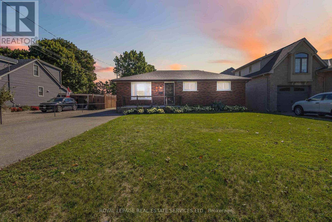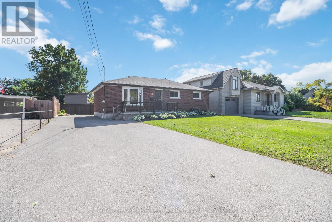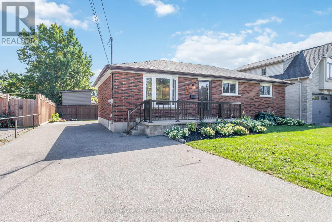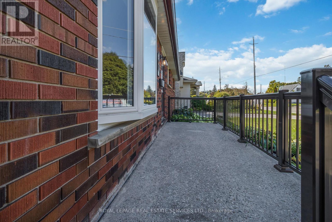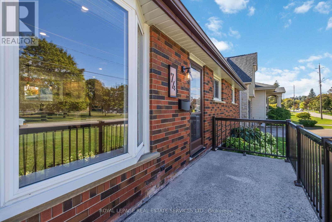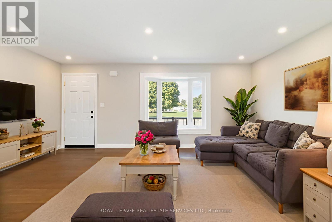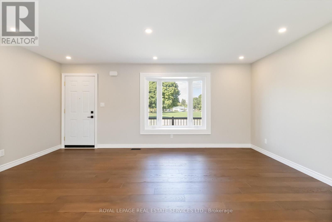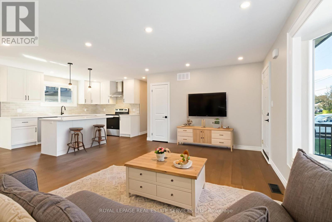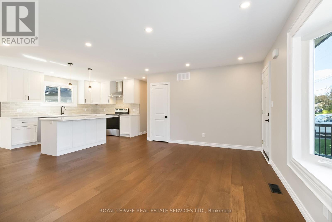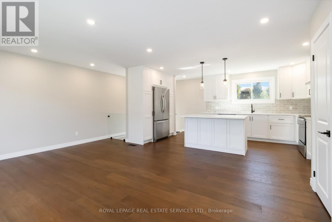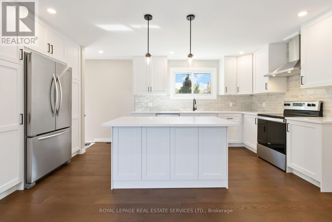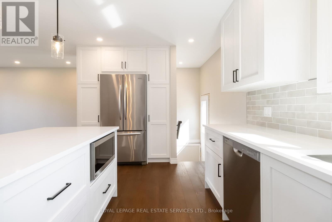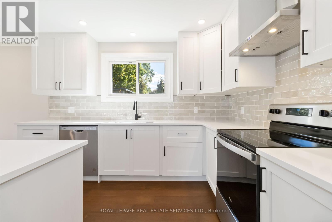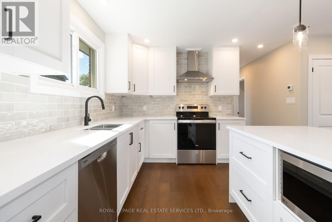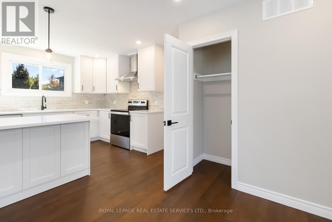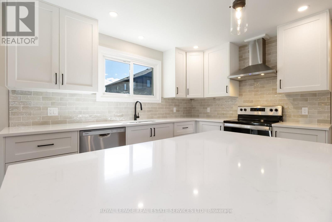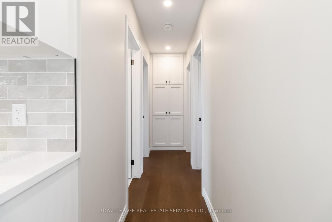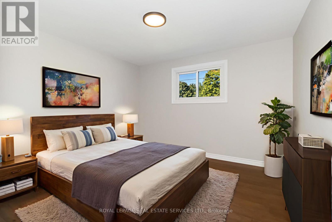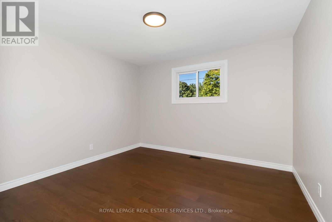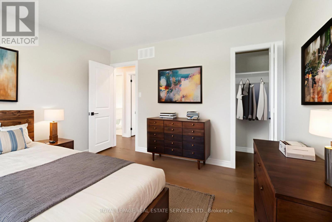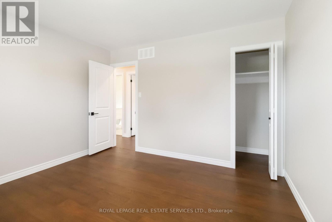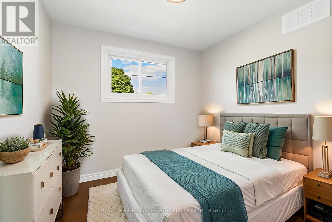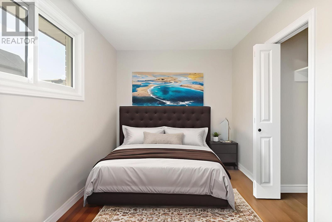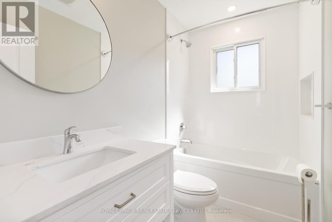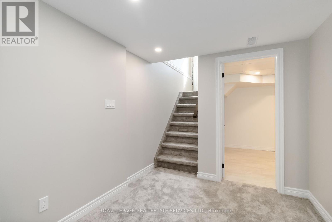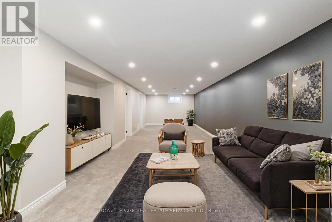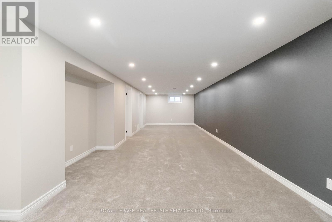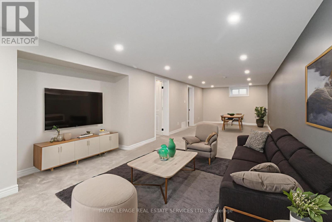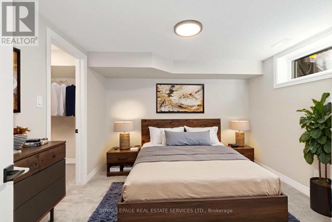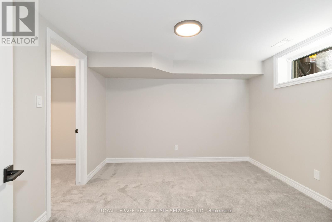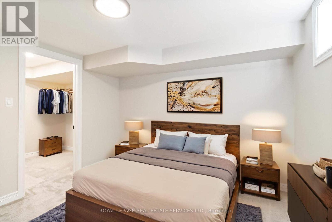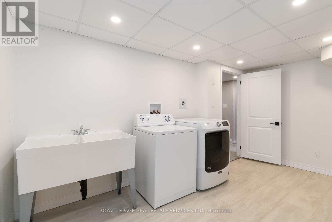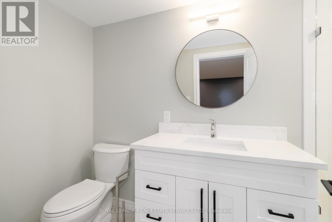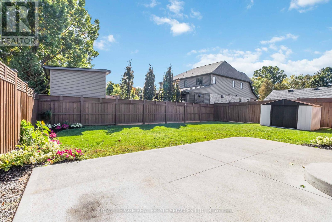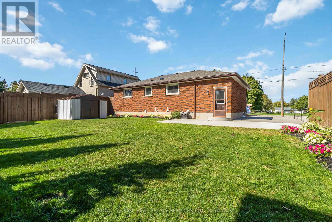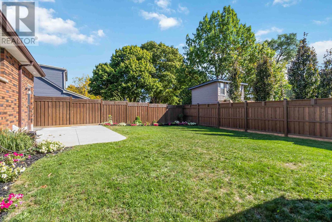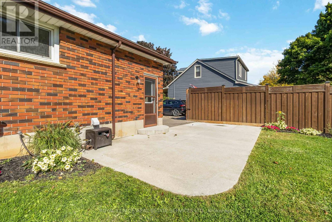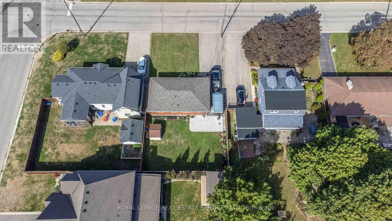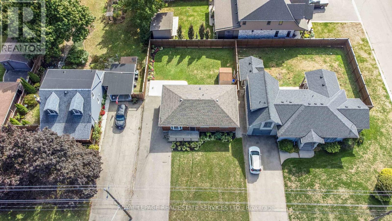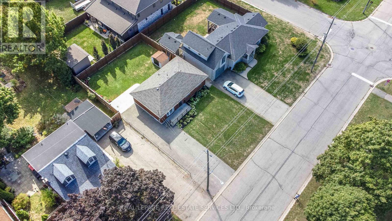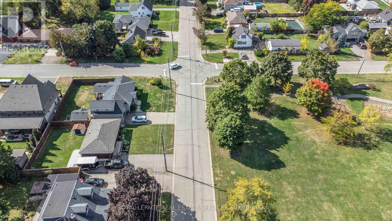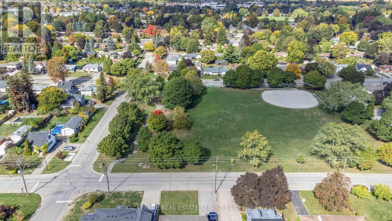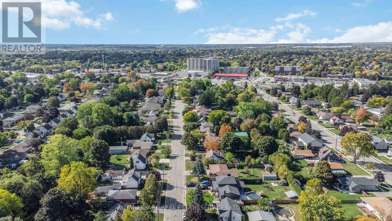74 Tranquility Street Brantford, Ontario N3R 3H8
$749,000
Nestled on a quiet, tree-lined street in one of the most desirable neighbourhoods, this stunning bungalow has been completely renovated from the studs. Its a brand-new beginning with over 2,000 sq ft of meticulously finished living space, featuring 3+1 bedrooms and two fully upgraded, modern bathrooms. With a rare and complete overhaul of all major mechanical systems, you can simply move in and fall in love. Step inside to a bright, airy layout with new rich hardwood floors, trim, and paint. The brand-new chef's dream kitchen boasts new cabinetry and fixtures, flowing perfectly into the living and dining areas. A modern glass-panelled railing leads to the fully finished lower level, where youll find a generous family room with new carpeting, a versatile fourth bedroom/office, a new 3-piece bathroom with a glass shower, and a dedicated laundry/storage room. Peace of mind is guaranteed. This true turn-key home features all-new plumbing, new HVAC ducts, and a new electrical panel and wiring throughout. Upgraded insulation (including R60 in the attic) ensures maximum energy efficiency. All renovation work was completed with permits and passed all inspections. This prime North End location offers the ideal mix of convenience and community. Enjoy a mature street directly across from a park and playground. The exterior features new landscaping, new aluminum front porch railings, recently new fences, and a roof that is only 3 years old. The huge driveway provides ample space. Commuting is a breeze - you're just 2 minutes to the 403 and within walking distance to schools, shopping, and all amenities.Homes of this caliber, with a full mechanical rebuild and designer finishes, don't come around often. See it for yourself and discover a truly turn-key home! Pls note some photos have been virtually staged. (id:61852)
Property Details
| MLS® Number | X12454687 |
| Property Type | Single Family |
| Neigbourhood | Tranquility |
| AmenitiesNearBy | Park, Place Of Worship, Public Transit, Schools |
| CommunityFeatures | Community Centre |
| ParkingSpaceTotal | 5 |
Building
| BathroomTotal | 2 |
| BedroomsAboveGround | 3 |
| BedroomsBelowGround | 1 |
| BedroomsTotal | 4 |
| Appliances | Dishwasher, Dryer, Microwave, Hood Fan, Stove, Washer, Window Coverings, Refrigerator |
| ArchitecturalStyle | Bungalow |
| BasementDevelopment | Finished |
| BasementType | N/a (finished) |
| ConstructionStyleAttachment | Detached |
| CoolingType | Central Air Conditioning |
| ExteriorFinish | Brick |
| FoundationType | Poured Concrete |
| HeatingFuel | Natural Gas |
| HeatingType | Forced Air |
| StoriesTotal | 1 |
| SizeInterior | 700 - 1100 Sqft |
| Type | House |
| UtilityWater | Municipal Water |
Parking
| No Garage |
Land
| Acreage | No |
| LandAmenities | Park, Place Of Worship, Public Transit, Schools |
| Sewer | Sanitary Sewer |
| SizeDepth | 102 Ft ,1 In |
| SizeFrontage | 58 Ft |
| SizeIrregular | 58 X 102.1 Ft |
| SizeTotalText | 58 X 102.1 Ft |
| ZoningDescription | R1a |
Rooms
| Level | Type | Length | Width | Dimensions |
|---|---|---|---|---|
| Basement | Recreational, Games Room | 11.69 m | 4.38 m | 11.69 m x 4.38 m |
| Basement | Bedroom | 3.23 m | 3.44 m | 3.23 m x 3.44 m |
| Basement | Laundry Room | 6.4 m | 2.94 m | 6.4 m x 2.94 m |
| Main Level | Living Room | 5.7 m | 4.8 m | 5.7 m x 4.8 m |
| Main Level | Kitchen | 3.72 m | 2.76 m | 3.72 m x 2.76 m |
| Main Level | Primary Bedroom | 3.75 m | 3.54 m | 3.75 m x 3.54 m |
| Main Level | Bedroom 2 | 4.06 m | 2.54 m | 4.06 m x 2.54 m |
| Main Level | Bedroom 3 | 2.76 m | 3.54 m | 2.76 m x 3.54 m |
https://www.realtor.ca/real-estate/28972974/74-tranquility-street-brantford
Interested?
Contact us for more information
Christian Rajic
Salesperson
326 Lakeshore Rd E #a
Oakville, Ontario L6J 1J6
Duncan Harvey
Broker
326 Lakeshore Rd E #a
Oakville, Ontario L6J 1J6
