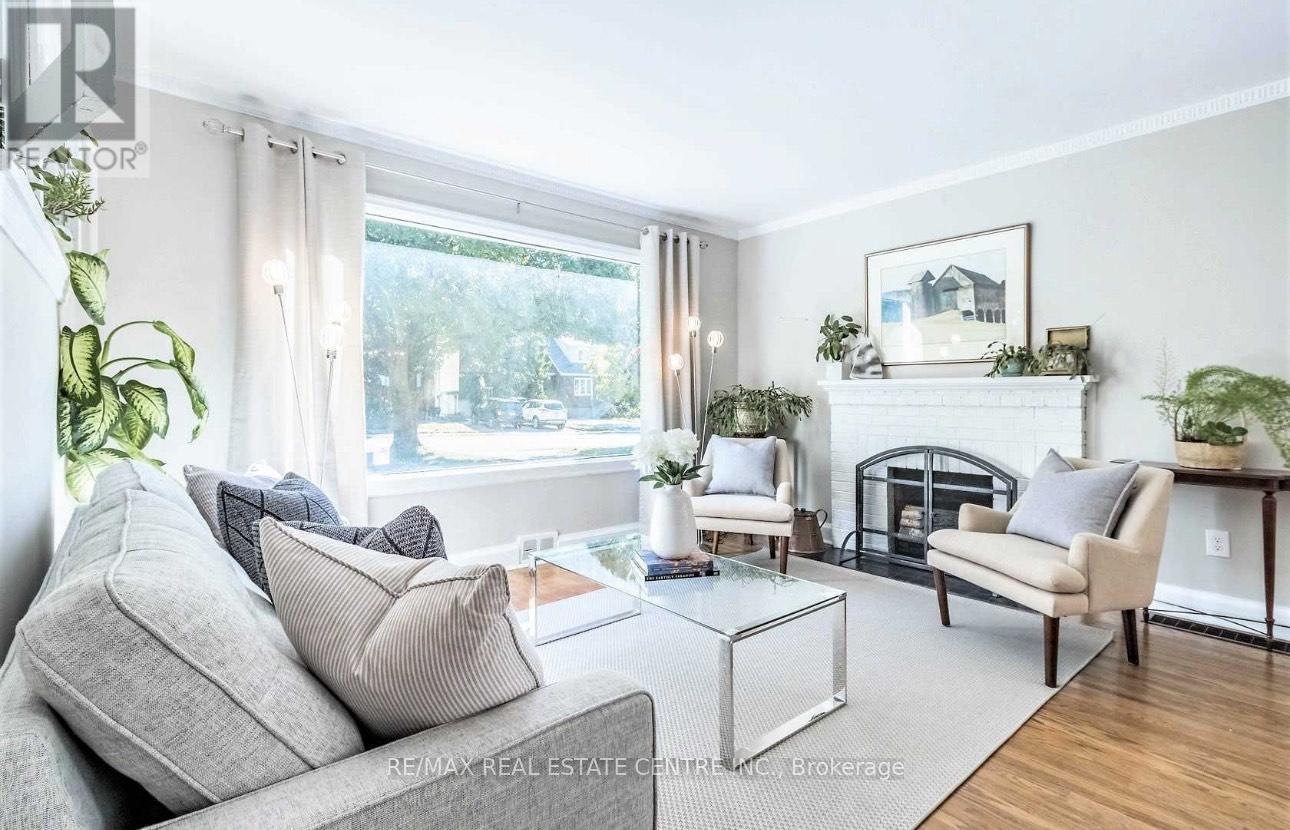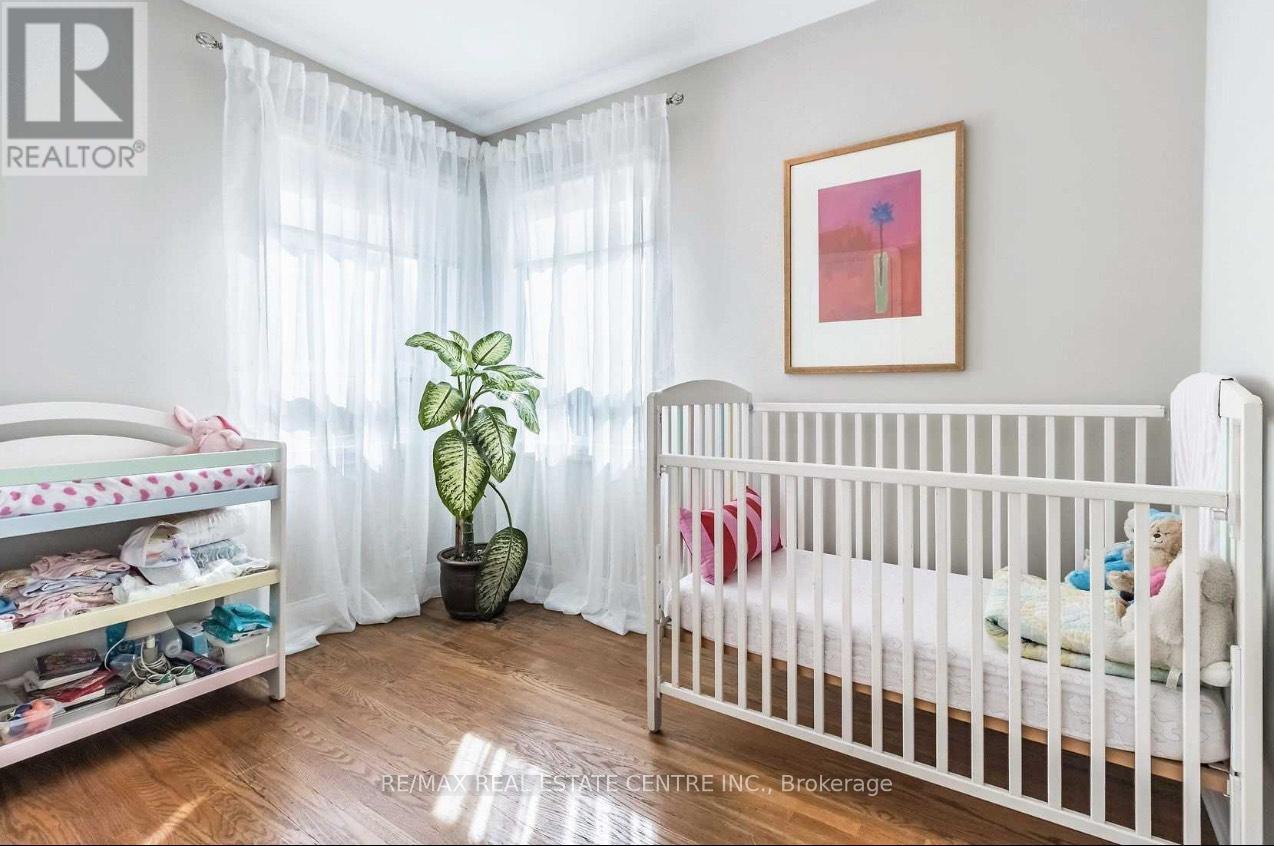74 Thirty Seventh St. Street Toronto, Ontario M8W 3L8
$3,950 Monthly
This is a nice opportunity to get settled into a lakeside community in the city. The property has mature trees and a large yard. You will be a 10 minute walk to Long Branch GO station, 5 minutes to the shops along Lakeshore which includes grocery, and liquor; and lastly a 1 minute walk to the street car. There are 3 bedrooms on the main floor AND a separate office area. The kitchen is attached to a mudroom leading to the backyard. Should you need more space, there are also two finished and carpeted bedrooms in the basement with a rec room for a TV or for kids to enjoy. If you're an entertainer you'll be able to have your guests park in the driveway with up to 3-4 cars in the private drive. There is a shed in the backyard, as well as a raised platform for enjoying the sun soaked backyard. This home falls within the boundary of some great schools in the TDSB and French Board. (id:61852)
Property Details
| MLS® Number | W12126887 |
| Property Type | Single Family |
| Neigbourhood | Long Branch |
| Community Name | Long Branch |
| Features | In Suite Laundry |
| ParkingSpaceTotal | 3 |
Building
| BathroomTotal | 2 |
| BedroomsAboveGround | 3 |
| BedroomsBelowGround | 2 |
| BedroomsTotal | 5 |
| Appliances | Blinds, Dishwasher, Dryer, Stove, Washer, Refrigerator |
| ArchitecturalStyle | Bungalow |
| BasementDevelopment | Partially Finished |
| BasementType | N/a (partially Finished) |
| ConstructionStyleAttachment | Detached |
| CoolingType | Central Air Conditioning |
| ExteriorFinish | Stucco |
| FoundationType | Poured Concrete |
| HeatingFuel | Natural Gas |
| HeatingType | Forced Air |
| StoriesTotal | 1 |
| SizeInterior | 1500 - 2000 Sqft |
| Type | House |
| UtilityWater | Municipal Water |
Parking
| Carport | |
| Garage |
Land
| Acreage | No |
| Sewer | Sanitary Sewer |
| SizeDepth | 134 Ft ,2 In |
| SizeFrontage | 47 Ft |
| SizeIrregular | 47 X 134.2 Ft ; See Full Legal Description Attached |
| SizeTotalText | 47 X 134.2 Ft ; See Full Legal Description Attached |
Rooms
| Level | Type | Length | Width | Dimensions |
|---|---|---|---|---|
| Basement | Bedroom 4 | 3.78 m | 3.04 m | 3.78 m x 3.04 m |
| Basement | Bedroom 5 | 3.78 m | 3.04 m | 3.78 m x 3.04 m |
| Basement | Recreational, Games Room | 5.59 m | 4.22 m | 5.59 m x 4.22 m |
| Main Level | Living Room | 4.5 m | 4.12 m | 4.5 m x 4.12 m |
| Main Level | Dining Room | 2.7 m | 2.6 m | 2.7 m x 2.6 m |
| Main Level | Kitchen | 3.02 m | 2.65 m | 3.02 m x 2.65 m |
| Main Level | Office | 4.44 m | 2.54 m | 4.44 m x 2.54 m |
| Main Level | Primary Bedroom | 3.38 m | 2.89 m | 3.38 m x 2.89 m |
| Main Level | Bedroom 2 | 2.92 m | 2.89 m | 2.92 m x 2.89 m |
| Main Level | Bedroom 3 | 3.08 m | 2.36 m | 3.08 m x 2.36 m |
Utilities
| Sewer | Installed |
Interested?
Contact us for more information
Andra Phillips
Salesperson
1140 Burnhamthorpe Rd W #141-A
Mississauga, Ontario L5C 4E9












