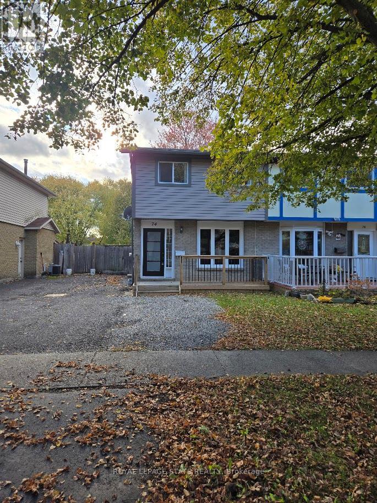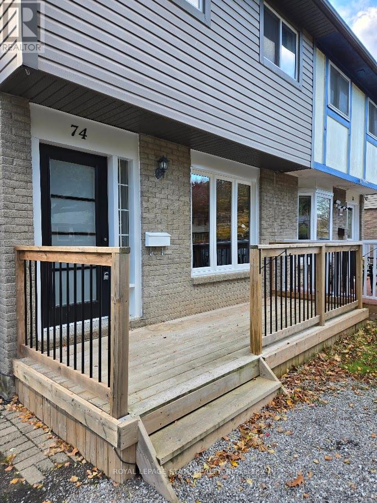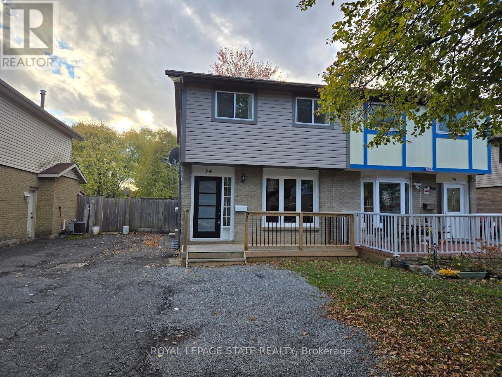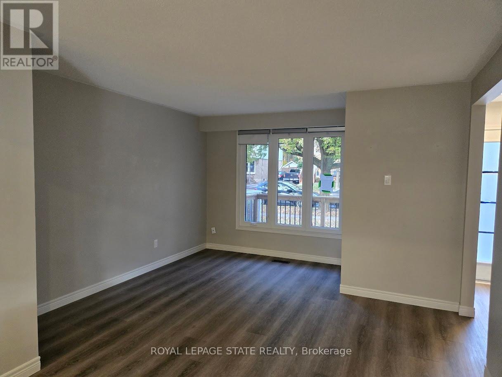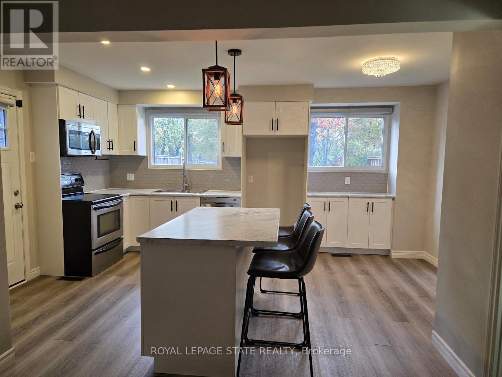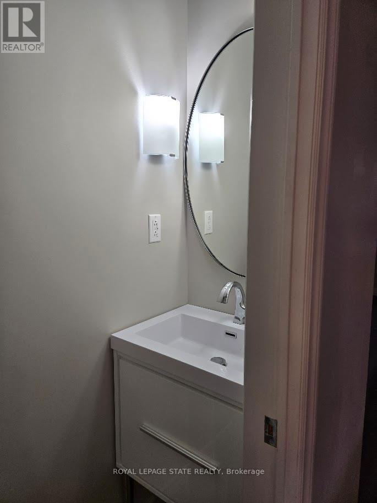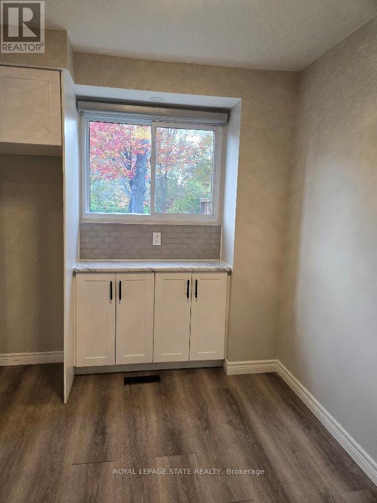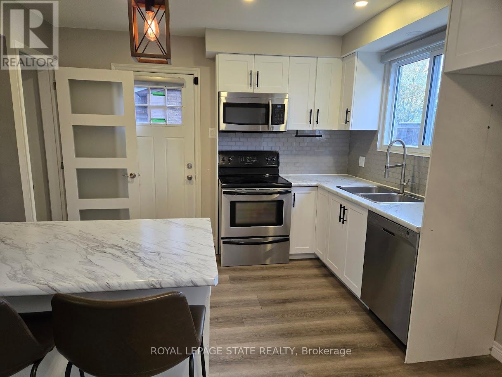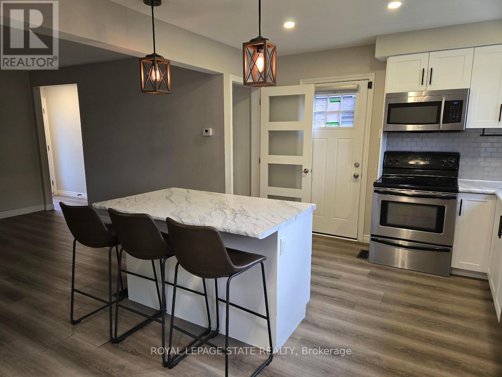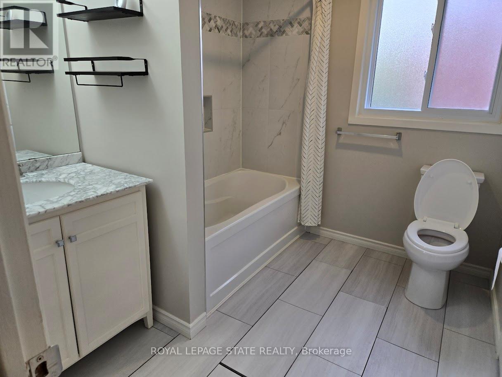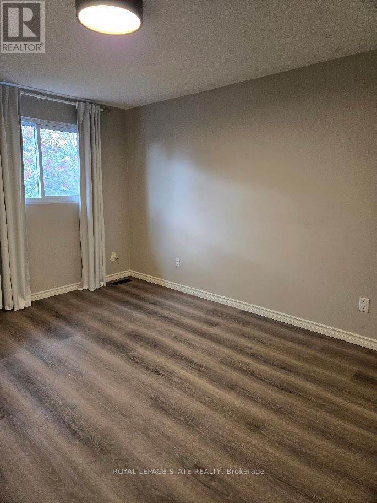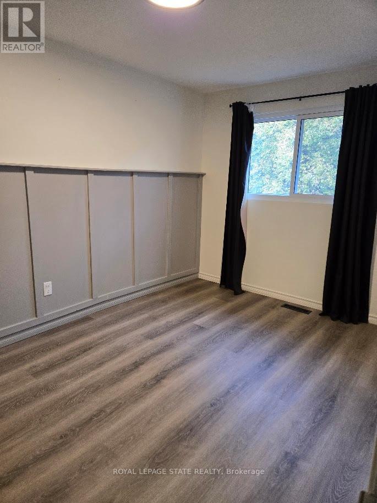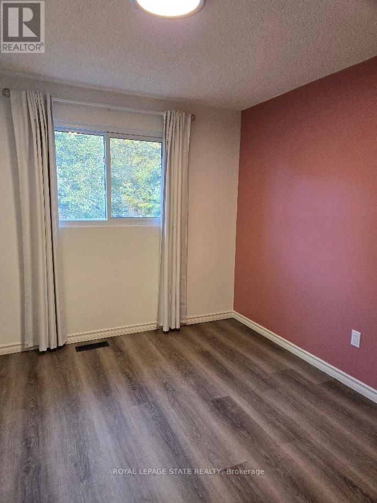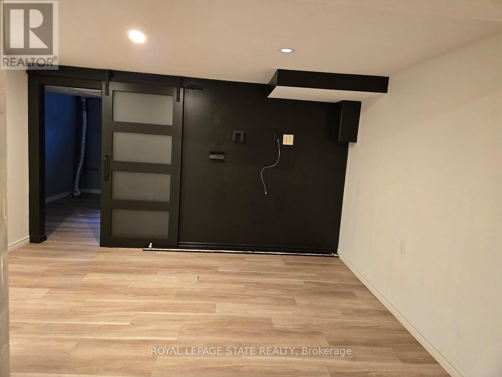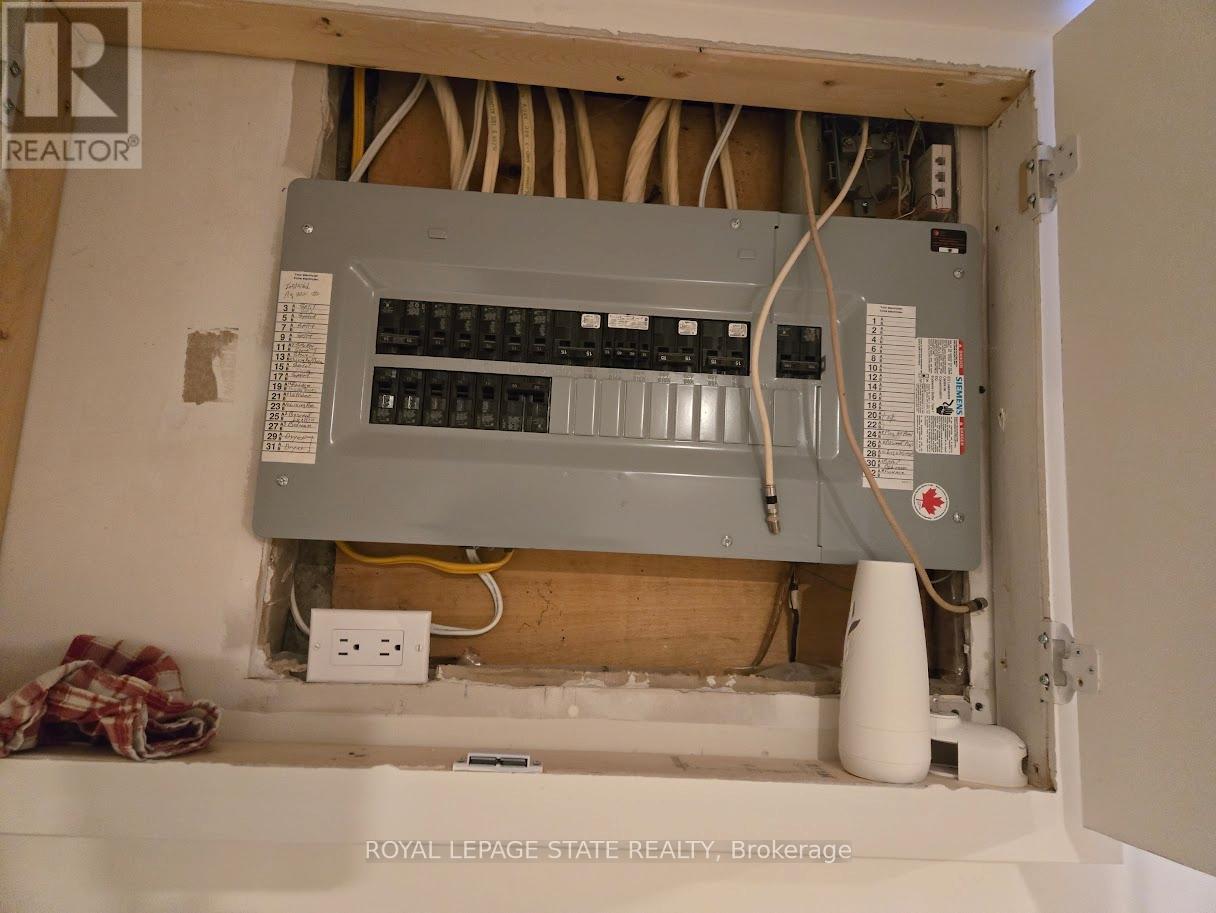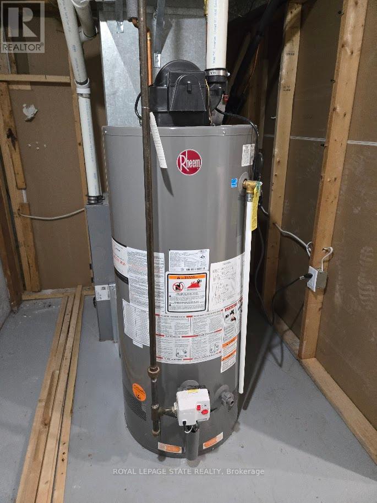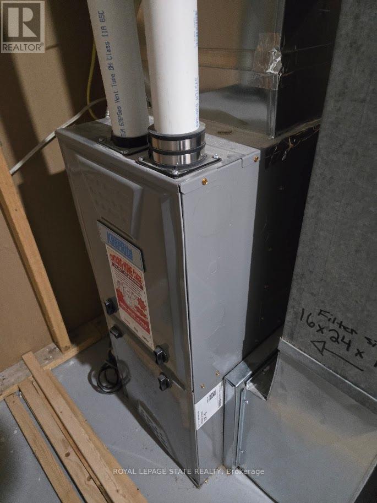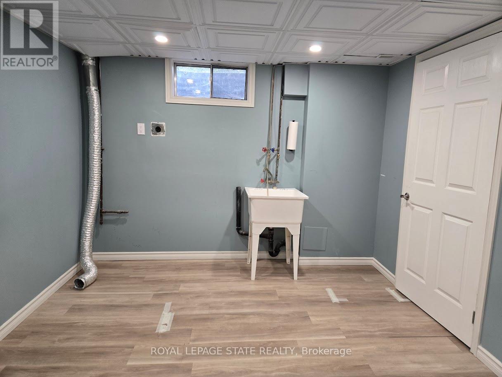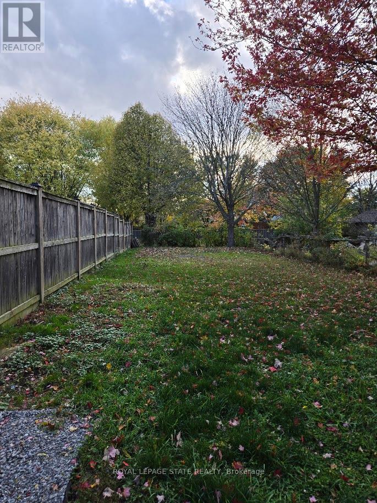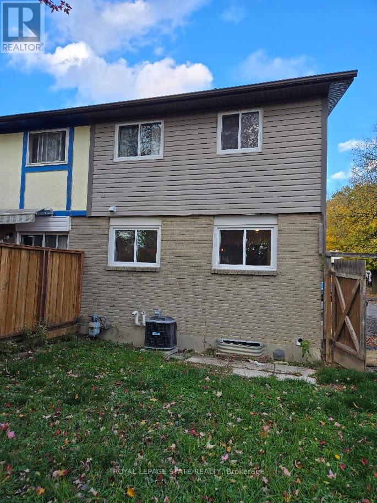74 Silvan Drive Welland, Ontario L3C 6C3
3 Bedroom
2 Bathroom
700 - 1100 sqft
None
Forced Air
$429,000
Lovely semi-detached home backing onto the Steve Bauer Trail, set on a deep lot in a desirable family-friendly neighborhood. Conveniently located close to Niagara College, major amenities, schools and parks. Featuring some updates throughout, this home provides comfort, convenience, in a sought-after area. Property sold "as is, where is" basis. Seller makes no representation and/or warranties. RSA. (id:61852)
Property Details
| MLS® Number | X12522806 |
| Property Type | Single Family |
| Community Name | 767 - N. Welland |
| ParkingSpaceTotal | 1 |
Building
| BathroomTotal | 2 |
| BedroomsAboveGround | 3 |
| BedroomsTotal | 3 |
| Appliances | Water Heater |
| BasementDevelopment | Finished |
| BasementType | Full (finished) |
| ConstructionStyleAttachment | Semi-detached |
| CoolingType | None |
| ExteriorFinish | Brick, Vinyl Siding |
| FoundationType | Poured Concrete |
| HalfBathTotal | 1 |
| HeatingFuel | Natural Gas |
| HeatingType | Forced Air |
| StoriesTotal | 2 |
| SizeInterior | 700 - 1100 Sqft |
| Type | House |
| UtilityWater | Municipal Water |
Parking
| No Garage |
Land
| Acreage | No |
| Sewer | Sanitary Sewer |
| SizeDepth | 150 Ft ,1 In |
| SizeFrontage | 27 Ft ,6 In |
| SizeIrregular | 27.5 X 150.1 Ft |
| SizeTotalText | 27.5 X 150.1 Ft |
Rooms
| Level | Type | Length | Width | Dimensions |
|---|---|---|---|---|
| Second Level | Primary Bedroom | 3.96 m | 2.74 m | 3.96 m x 2.74 m |
| Second Level | Bedroom 2 | 3.96 m | 2.51 m | 3.96 m x 2.51 m |
| Second Level | Bedroom 3 | 2.95 m | 2.74 m | 2.95 m x 2.74 m |
| Basement | Recreational, Games Room | 4.88 m | 4.88 m | 4.88 m x 4.88 m |
| Main Level | Living Room | 3.78 m | 3.66 m | 3.78 m x 3.66 m |
| Main Level | Kitchen | 4.88 m | 3.96 m | 4.88 m x 3.96 m |
| Main Level | Dining Room | 1.52 m | 2.44 m | 1.52 m x 2.44 m |
https://www.realtor.ca/real-estate/29081603/74-silvan-drive-welland-n-welland-767-n-welland
Interested?
Contact us for more information
Joe Cosentino
Salesperson
Royal LePage State Realty
987 Rymal Rd Unit 100
Hamilton, Ontario L8W 3M2
987 Rymal Rd Unit 100
Hamilton, Ontario L8W 3M2
