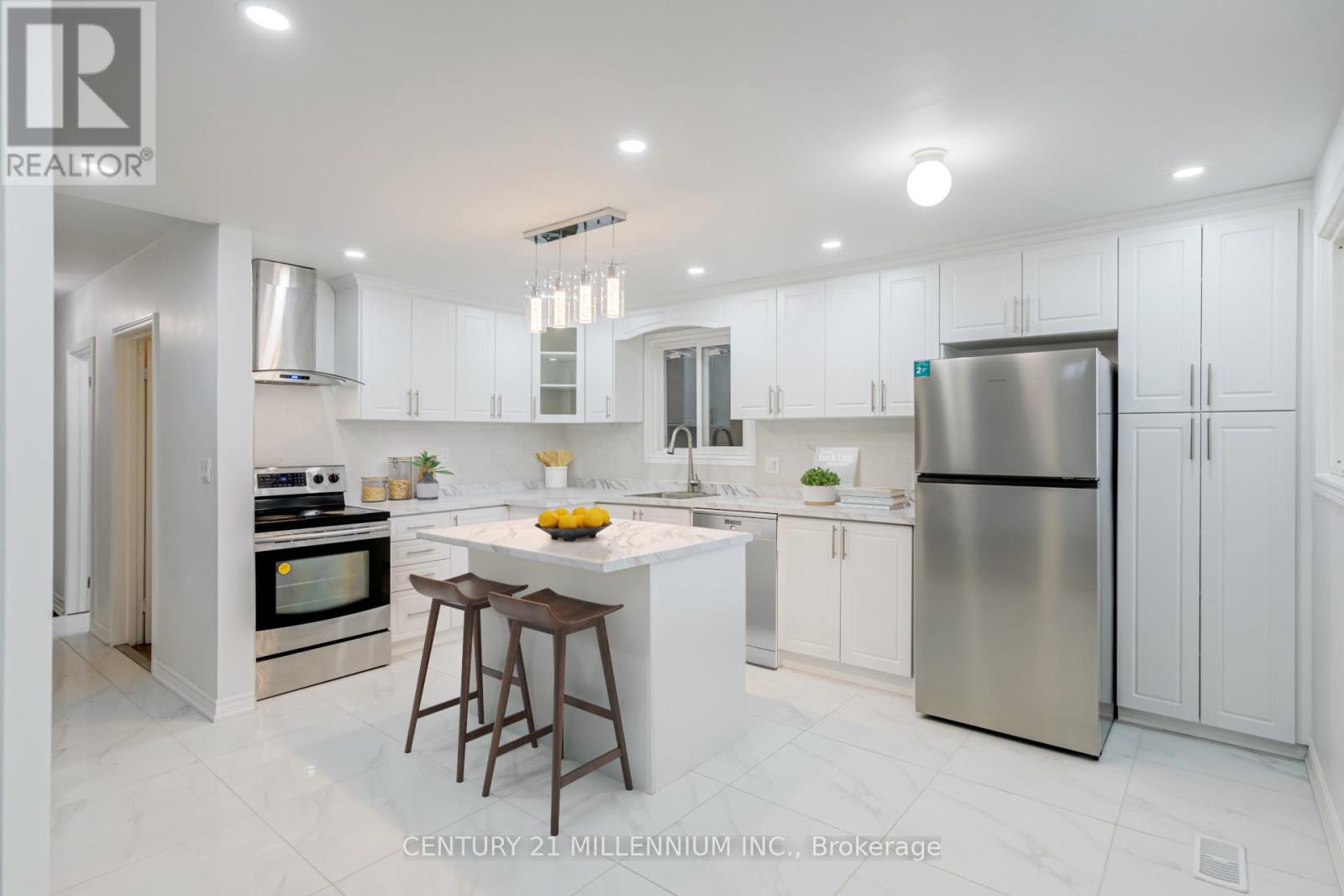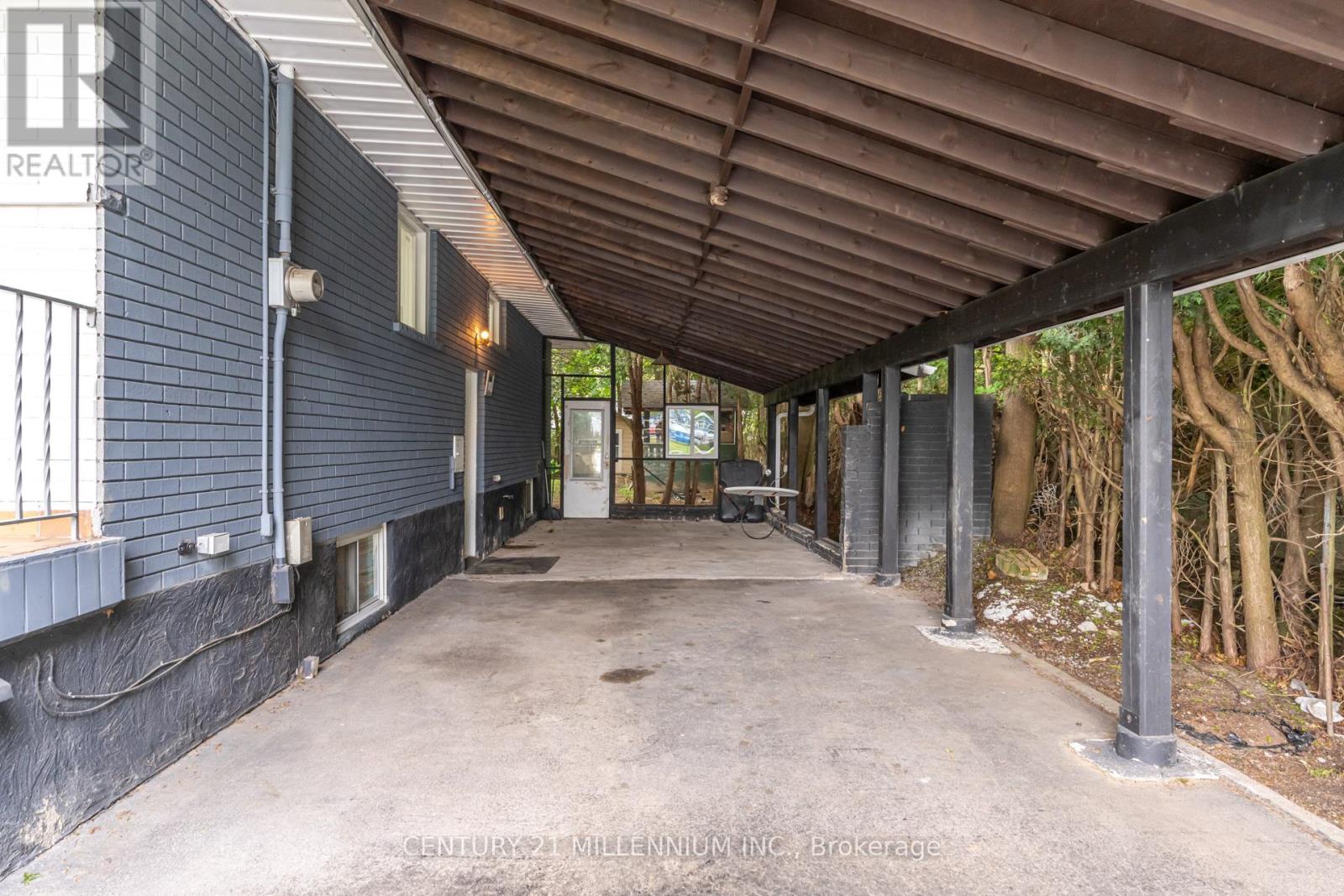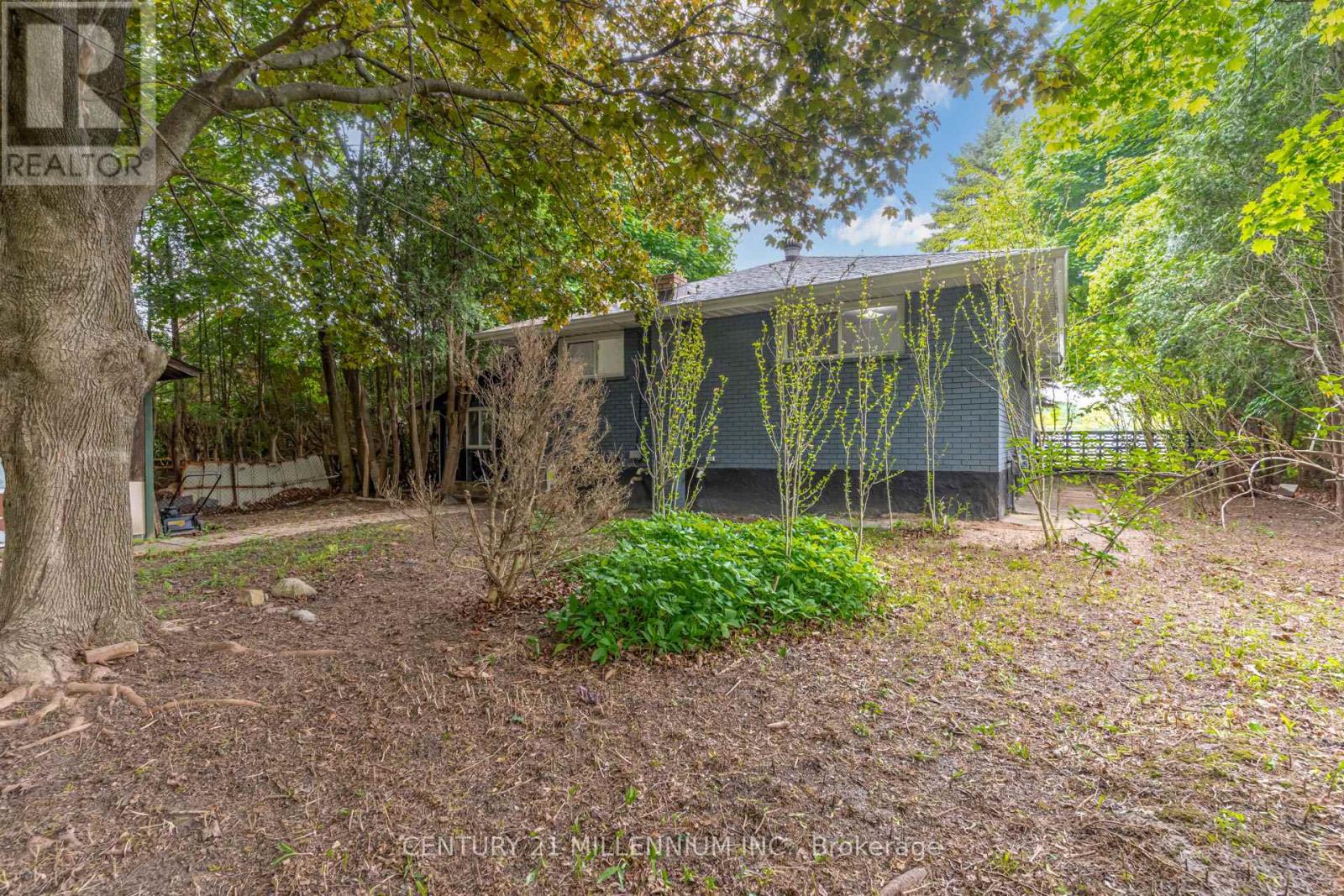74 Rifle Range Road Hamilton, Ontario L8S 3B4
$919,888
Close To McMaster University. Spacious Updated Bungalow On A Rare Find 57'X152' Huge Lot In highly sought-after "Ainslie Wood West Neighbourhood", Hamilton, Total 6 Spacious Bedrooms, Fully Finished Lower Level With Sep. Entrance. Parking For 4 Cars. Fully Renovated New Main Floor Kitchen (2025), Updated Bathrooms, New Flooring (2025), New Electric Fireplace (2025), Freshly Painted. Pot lights. Steps to Fortinos, Nearby School, Public Transit & Highway, Parks, Recreation Centers, Shopping, Restaurants. Ready To Move In! Flexible Closing! Great Investment Opportunity! **Virtually Staged** (id:61852)
Property Details
| MLS® Number | X12186265 |
| Property Type | Single Family |
| Neigbourhood | Ainslie Wood |
| Community Name | Ainslie Wood |
| AmenitiesNearBy | Park, Public Transit, Schools |
| CommunityFeatures | Community Centre |
| EquipmentType | Water Heater |
| Features | Carpet Free |
| ParkingSpaceTotal | 4 |
| RentalEquipmentType | Water Heater |
| ViewType | View |
Building
| BathroomTotal | 2 |
| BedroomsAboveGround | 3 |
| BedroomsBelowGround | 3 |
| BedroomsTotal | 6 |
| Appliances | Dryer, Range, Stove, Washer, Refrigerator |
| ArchitecturalStyle | Bungalow |
| BasementDevelopment | Finished |
| BasementFeatures | Separate Entrance |
| BasementType | N/a (finished) |
| ConstructionStyleAttachment | Detached |
| CoolingType | Central Air Conditioning |
| ExteriorFinish | Brick |
| FlooringType | Laminate, Porcelain Tile |
| FoundationType | Unknown |
| HeatingFuel | Natural Gas |
| HeatingType | Forced Air |
| StoriesTotal | 1 |
| SizeInterior | 1100 - 1500 Sqft |
| Type | House |
| UtilityWater | Municipal Water |
Parking
| Carport | |
| No Garage |
Land
| Acreage | No |
| FenceType | Fenced Yard |
| LandAmenities | Park, Public Transit, Schools |
| Sewer | Sanitary Sewer |
| SizeDepth | 152 Ft |
| SizeFrontage | 57 Ft ,1 In |
| SizeIrregular | 57.1 X 152 Ft ; Deep Lot |
| SizeTotalText | 57.1 X 152 Ft ; Deep Lot|under 1/2 Acre |
| ZoningDescription | Residential C |
Rooms
| Level | Type | Length | Width | Dimensions |
|---|---|---|---|---|
| Lower Level | Bedroom 4 | 4.9 m | 3.7 m | 4.9 m x 3.7 m |
| Lower Level | Bedroom 5 | 3.6 m | 3.6 m | 3.6 m x 3.6 m |
| Lower Level | Bedroom | 3.7 m | 3.6 m | 3.7 m x 3.6 m |
| Lower Level | Living Room | 5.9 m | 2.6 m | 5.9 m x 2.6 m |
| Lower Level | Kitchen | 3.72 m | 3.6 m | 3.72 m x 3.6 m |
| Main Level | Living Room | 3.6 m | 3.3 m | 3.6 m x 3.3 m |
| Main Level | Dining Room | 3.6 m | 2.1 m | 3.6 m x 2.1 m |
| Main Level | Kitchen | 2.7 m | 2.65 m | 2.7 m x 2.65 m |
| Main Level | Eating Area | 2.65 m | 2.25 m | 2.65 m x 2.25 m |
| Main Level | Primary Bedroom | 3.6 m | 3 m | 3.6 m x 3 m |
| Main Level | Bedroom 2 | 3.55 m | 3.3 m | 3.55 m x 3.3 m |
| Main Level | Bedroom 3 | 3.27 m | 3 m | 3.27 m x 3 m |
https://www.realtor.ca/real-estate/28395427/74-rifle-range-road-hamilton-ainslie-wood-ainslie-wood
Interested?
Contact us for more information
Ravi Sirisena
Broker
181 Queen St East
Brampton, Ontario L6W 2B3













































