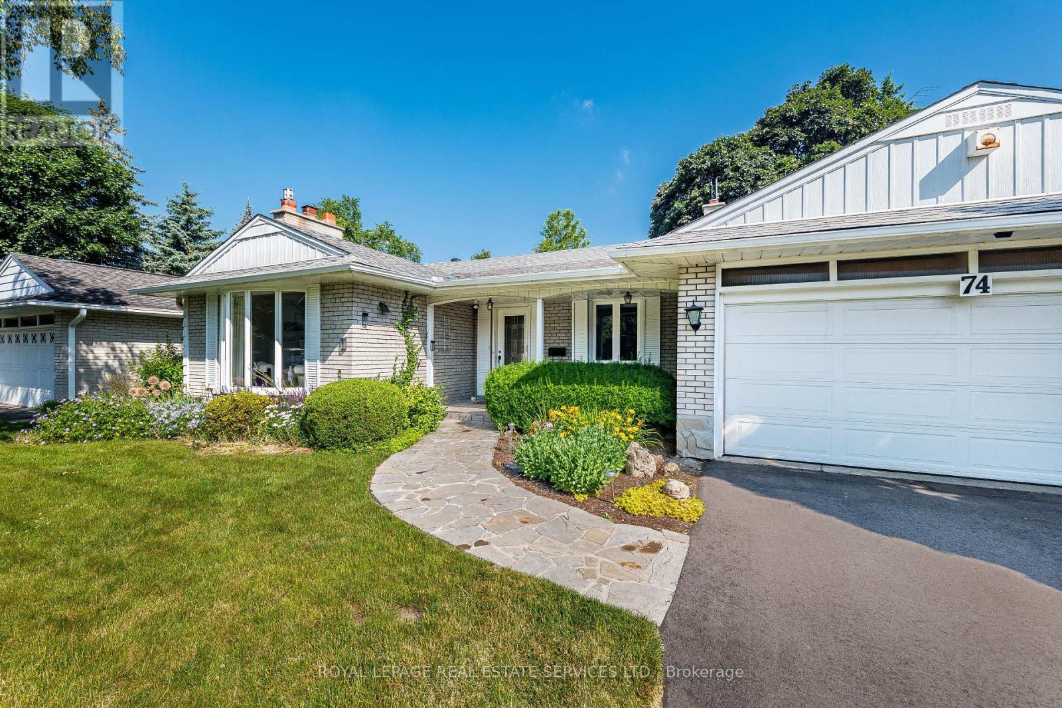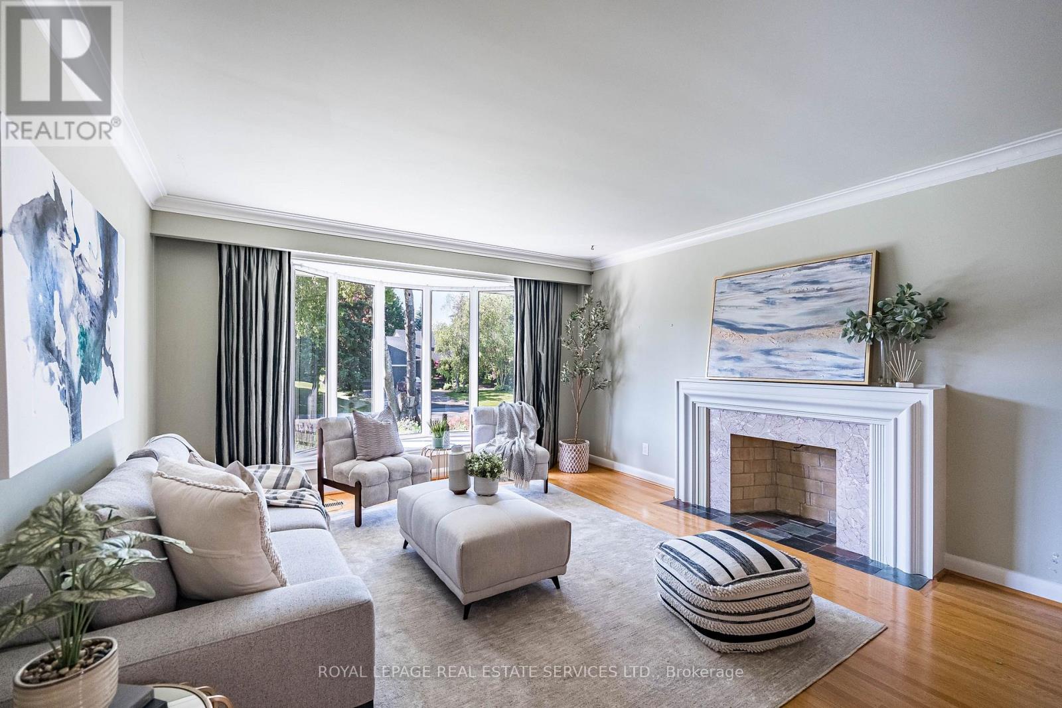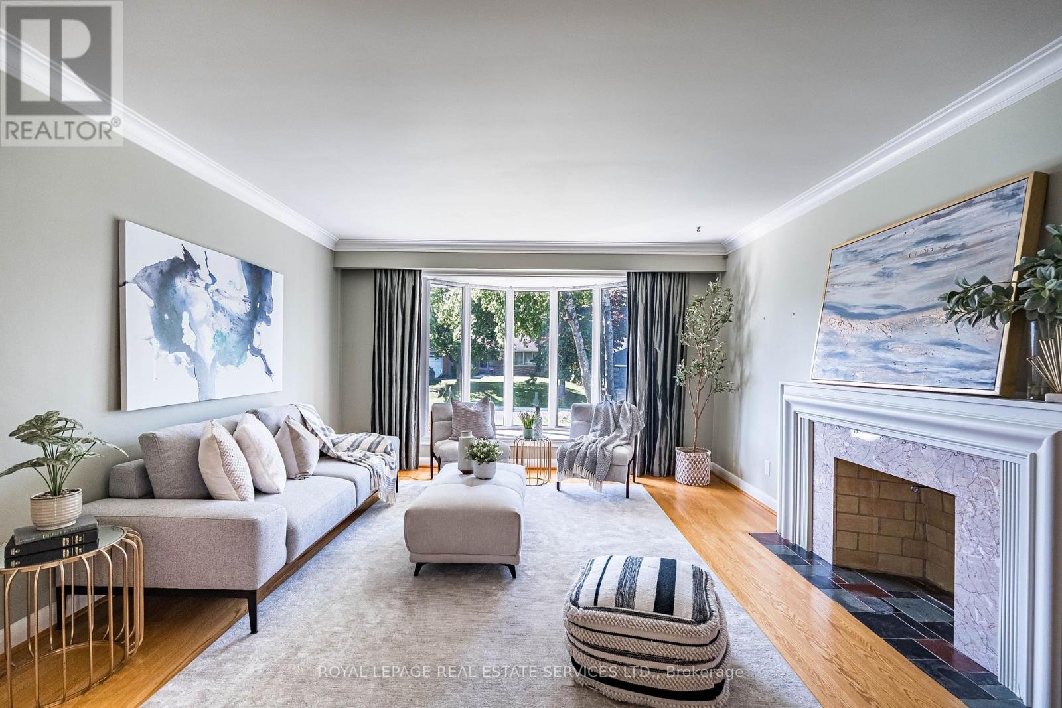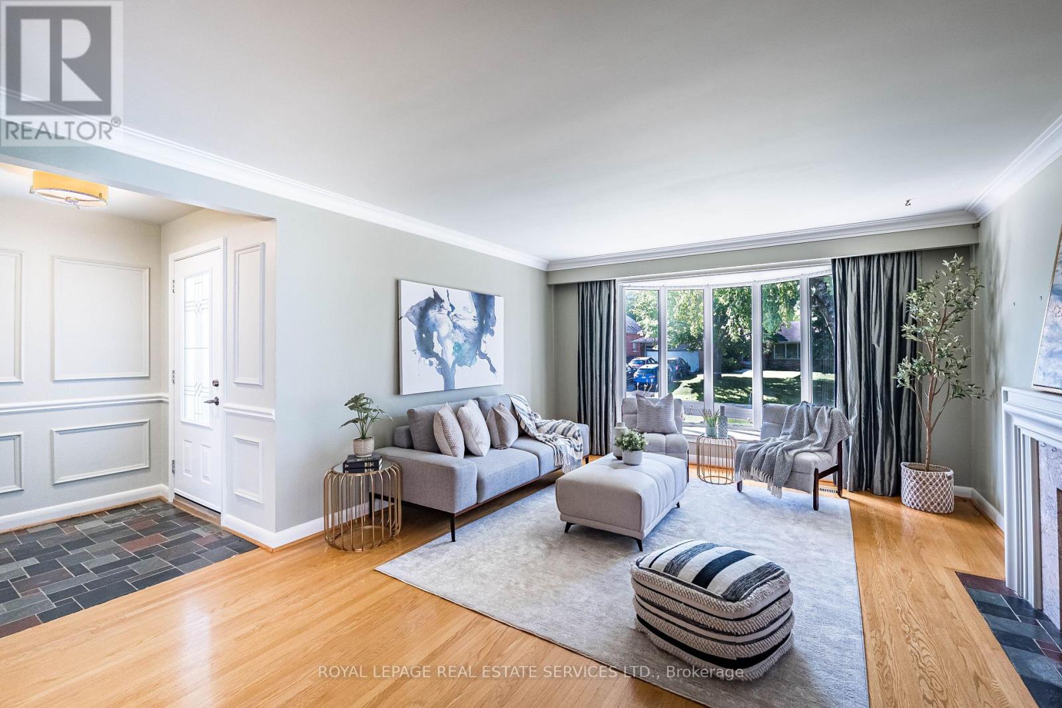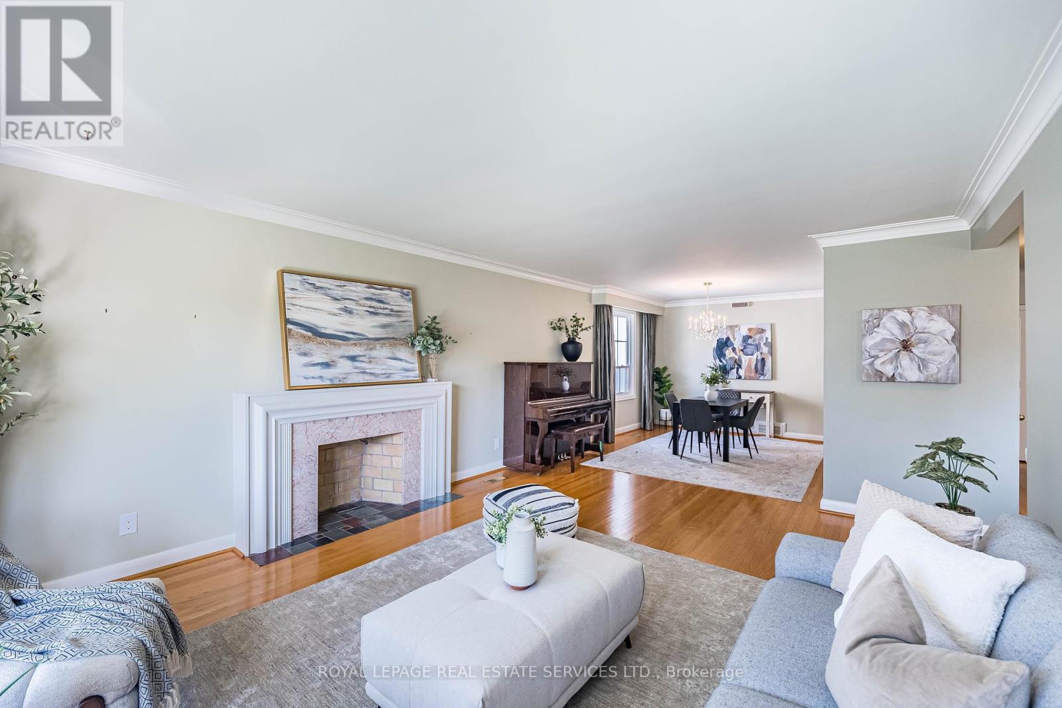74 Prince George Drive Toronto, Ontario M9A 1Y6
$1,799,900
An updated large family home located in the heart of Toronto's Princess Anne Manor neighbourhood. Perfectly positioned on a tree-filled street and within walking distance to top-rated schools, TTC transit and numerous community parks. Situated on an oversized and landscaped lot (64 x 121) this ranch style bungalow boasts the following outstanding features: Over 1600 sq ft of above grade living space, over 2800 sq ft of total living space, 3 large bedrooms, primary bedroom with updated 3pc ensuite, 3 updated washrooms, updated custom kitchen combined with sun filled family room with walkout to rear yard, large living and dining room, fully finished basement with large family room and separate 4th bedroom, walkout to rear yard and patio, double car garage and excellent mechanicals. An amazing opportunity for anyone looking for a large principal home with enormous potential, located in one of Toronto's premier neighbourhoods. (id:61852)
Property Details
| MLS® Number | W12242576 |
| Property Type | Single Family |
| Neigbourhood | Princess-Rosethorn |
| Community Name | Princess-Rosethorn |
| AmenitiesNearBy | Park, Place Of Worship, Public Transit, Schools |
| ParkingSpaceTotal | 6 |
| Structure | Patio(s) |
Building
| BathroomTotal | 3 |
| BedroomsAboveGround | 3 |
| BedroomsBelowGround | 1 |
| BedroomsTotal | 4 |
| Appliances | Garage Door Opener Remote(s) |
| ArchitecturalStyle | Bungalow |
| BasementDevelopment | Finished |
| BasementFeatures | Walk Out |
| BasementType | N/a (finished) |
| ConstructionStyleAttachment | Detached |
| CoolingType | Central Air Conditioning |
| ExteriorFinish | Brick, Vinyl Siding |
| FireplacePresent | Yes |
| FlooringType | Hardwood |
| FoundationType | Block |
| HeatingFuel | Natural Gas |
| HeatingType | Forced Air |
| StoriesTotal | 1 |
| SizeInterior | 1500 - 2000 Sqft |
| Type | House |
| UtilityWater | Municipal Water |
Parking
| Garage |
Land
| Acreage | No |
| FenceType | Fenced Yard |
| LandAmenities | Park, Place Of Worship, Public Transit, Schools |
| LandscapeFeatures | Landscaped |
| Sewer | Sanitary Sewer |
| SizeDepth | 121 Ft ,8 In |
| SizeFrontage | 64 Ft ,1 In |
| SizeIrregular | 64.1 X 121.7 Ft |
| SizeTotalText | 64.1 X 121.7 Ft |
| ZoningDescription | Rd |
Rooms
| Level | Type | Length | Width | Dimensions |
|---|---|---|---|---|
| Lower Level | Laundry Room | 9.91 m | 3.76 m | 9.91 m x 3.76 m |
| Lower Level | Bedroom | 3.58 m | 4.72 m | 3.58 m x 4.72 m |
| Lower Level | Family Room | 4.37 m | 8.89 m | 4.37 m x 8.89 m |
| Main Level | Foyer | 1.85 m | 4.04 m | 1.85 m x 4.04 m |
| Main Level | Living Room | 4.37 m | 5.33 m | 4.37 m x 5.33 m |
| Main Level | Dining Room | 3.28 m | 3.84 m | 3.28 m x 3.84 m |
| Main Level | Kitchen | 5.33 m | 2.72 m | 5.33 m x 2.72 m |
| Main Level | Primary Bedroom | 4.8 m | 5.05 m | 4.8 m x 5.05 m |
| Main Level | Bedroom | 3.18 m | 3.94 m | 3.18 m x 3.94 m |
| Main Level | Bedroom | 2.82 m | 3.1 m | 2.82 m x 3.1 m |
| Main Level | Sunroom | 4.42 m | 3.61 m | 4.42 m x 3.61 m |
Interested?
Contact us for more information
Ian Wilson
Salesperson
3031 Bloor St. W.
Toronto, Ontario M8X 1C5
Christopher Mark Chandler
Salesperson
3031 Bloor St. W.
Toronto, Ontario M8X 1C5
