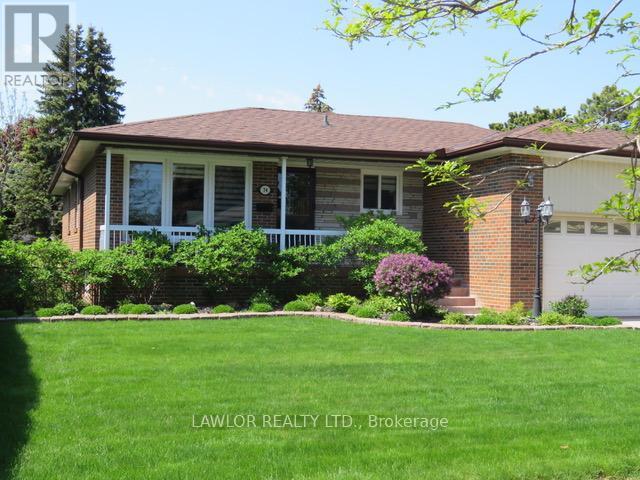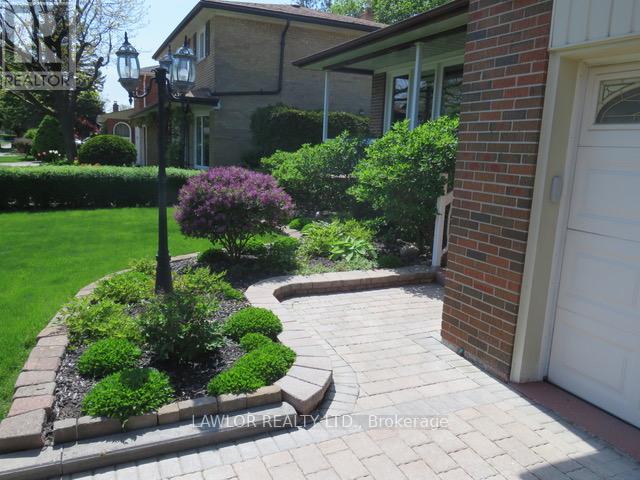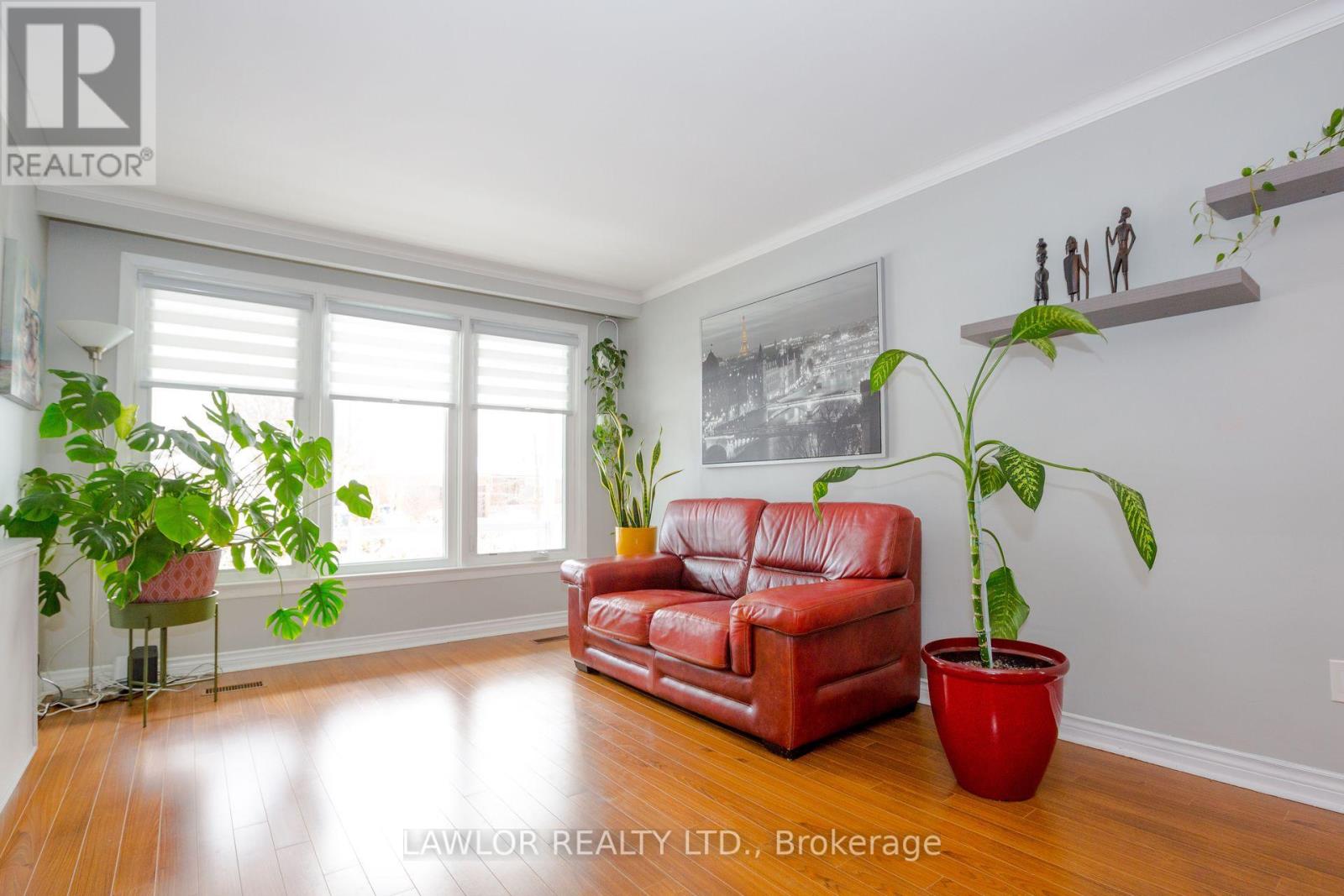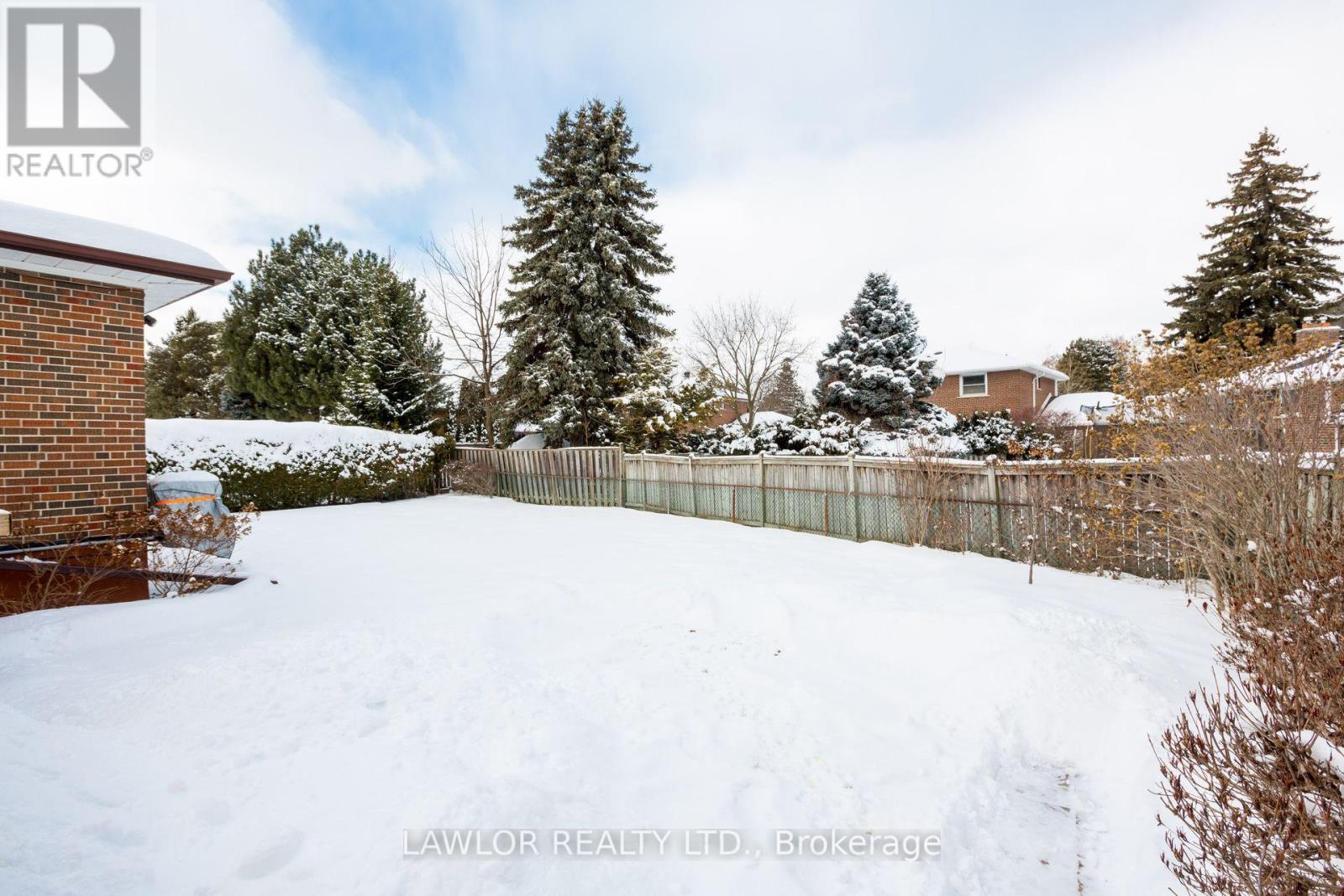4 Bedroom
2 Bathroom
1100 - 1500 sqft
Bungalow
Fireplace
Central Air Conditioning
Forced Air
Landscaped
$1,244,000
**WELCOME TO YOUR DREAM HOME IN PRESTIGIOUS SEVEN OAKS**NESTLED IN THE SOUGHT-AFTER SEVEN OAKS NEIGHBOURHOOD, THIS METICULOUSLY MAINTAINED OVERSIZED BRICK & STONE BUNGALOW EXUDES CHARM & ELEGANCE ** FEATURING A DOUBLE-CAR GARAGE WITH PARKING FOR FOUR CARS, THIS HOME IS PERFECT FOR FAMILES & ENTERTAINERS ALIKE ** STEP INSIDE TO DISCOVER A BRIGHT & SPACIOUS FORMAL LIVING ROOM & DINING ROOM ENHANCED BY A LARGE PICTURE WINDOW THAT FILLS THE SPACE WITH NATURAL LIGHT ** THE EAT IN KITCHEN OVERLOOKS A STUNNING FAMILY ROOM COMPLETE WITH COFFERED CEILINGS FOR A TOUCH OF SOPHISTICATION ** THIS HOME BOASTS A NEWLY RENOVATED IN-LAW SUITE WITH HIGH CEILINGS, ABOVE GRADE WINDOWS & A SEPARATE ENTRANCE AN IDEAL SPACE FOR EXTENDED FAMILY OR RENTAL INCOME ** ENJOY YEAR-ROUND OUTDOOR ENTERTAINING ON YOUR NEW PATIO & DECK PEFECT FOR BBQS AND GATHERINGS ** THE LARGE FRONT PORCH AND BEAUTIFULLY MANICURED LOT ADDS TO THE HOME'S CURB APPEAL, MAKING IT A TRUE GEM ** CONVENIENTLY LOCATED NEAR PUBLIC TRANSIT, HIGHWAY 401, SCHOOLS, SHOPPING, MALLS, HOSPITALS & PARKS ** THIS MOVE-IN REALDY HOME HAS NOTHING LEFT TO DO BUT ENJOY ** DON'T MISS THIS INCREDIBLE OPPORTUNITY -- WELCOME HOME ! (id:61852)
Property Details
|
MLS® Number
|
E12055116 |
|
Property Type
|
Single Family |
|
Neigbourhood
|
Scarborough |
|
Community Name
|
Woburn |
|
ParkingSpaceTotal
|
4 |
Building
|
BathroomTotal
|
2 |
|
BedroomsAboveGround
|
3 |
|
BedroomsBelowGround
|
1 |
|
BedroomsTotal
|
4 |
|
Amenities
|
Fireplace(s) |
|
Appliances
|
Garage Door Opener Remote(s), Central Vacuum, Water Heater, Dishwasher, Dryer, Freezer, Garage Door Opener, Stove, Washer, Refrigerator |
|
ArchitecturalStyle
|
Bungalow |
|
BasementDevelopment
|
Finished |
|
BasementFeatures
|
Separate Entrance |
|
BasementType
|
N/a (finished) |
|
ConstructionStyleAttachment
|
Detached |
|
CoolingType
|
Central Air Conditioning |
|
ExteriorFinish
|
Brick, Stone |
|
FireplacePresent
|
Yes |
|
FireplaceTotal
|
1 |
|
FlooringType
|
Vinyl, Ceramic |
|
FoundationType
|
Poured Concrete |
|
HeatingFuel
|
Natural Gas |
|
HeatingType
|
Forced Air |
|
StoriesTotal
|
1 |
|
SizeInterior
|
1100 - 1500 Sqft |
|
Type
|
House |
|
UtilityWater
|
Municipal Water |
Parking
Land
|
Acreage
|
No |
|
LandscapeFeatures
|
Landscaped |
|
Sewer
|
Sanitary Sewer |
|
SizeDepth
|
125 Ft |
|
SizeFrontage
|
65 Ft |
|
SizeIrregular
|
65 X 125 Ft ; Rear 70' X East 105' |
|
SizeTotalText
|
65 X 125 Ft ; Rear 70' X East 105' |
Rooms
| Level |
Type |
Length |
Width |
Dimensions |
|
Basement |
Bedroom 4 |
6.4 m |
3.66 m |
6.4 m x 3.66 m |
|
Basement |
Living Room |
6.25 m |
3.66 m |
6.25 m x 3.66 m |
|
Basement |
Dining Room |
3.66 m |
3.5 m |
3.66 m x 3.5 m |
|
Basement |
Kitchen |
3.66 m |
3.5 m |
3.66 m x 3.5 m |
|
Main Level |
Living Room |
7.16 m |
3.35 m |
7.16 m x 3.35 m |
|
Main Level |
Dining Room |
7.16 m |
3.35 m |
7.16 m x 3.35 m |
|
Main Level |
Kitchen |
6 m |
2.6 m |
6 m x 2.6 m |
|
Main Level |
Family Room |
6 m |
3.05 m |
6 m x 3.05 m |
|
Main Level |
Primary Bedroom |
3.8 m |
3.35 m |
3.8 m x 3.35 m |
|
Main Level |
Bedroom 2 |
3.9 m |
2.66 m |
3.9 m x 2.66 m |
|
Main Level |
Bedroom 3 |
2.8 m |
2.75 m |
2.8 m x 2.75 m |
Utilities
|
Cable
|
Available |
|
Sewer
|
Available |
https://www.realtor.ca/real-estate/28104550/74-portico-drive-toronto-woburn-woburn



















































