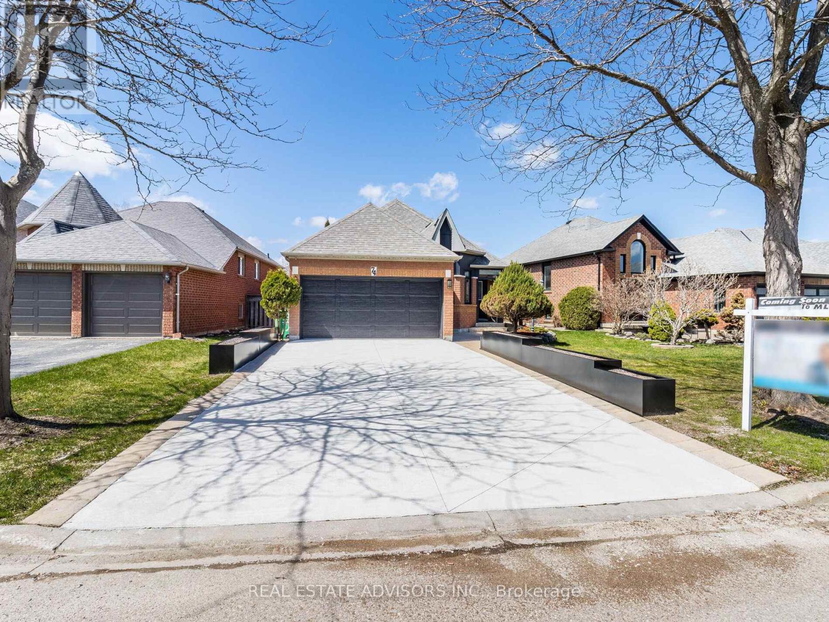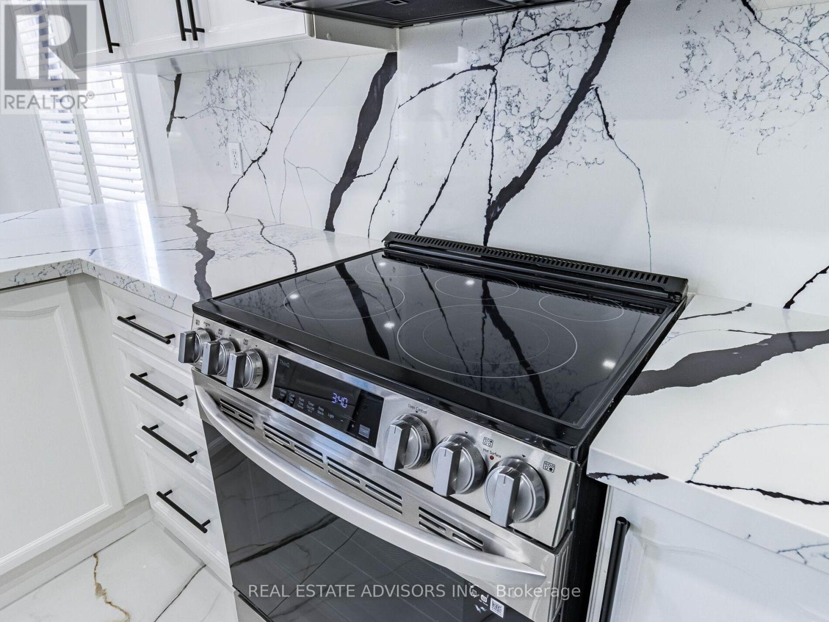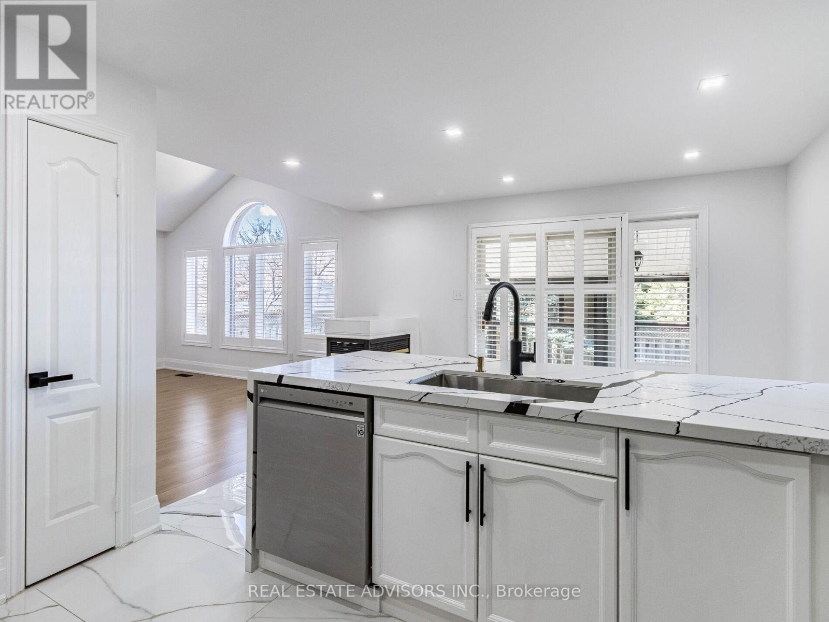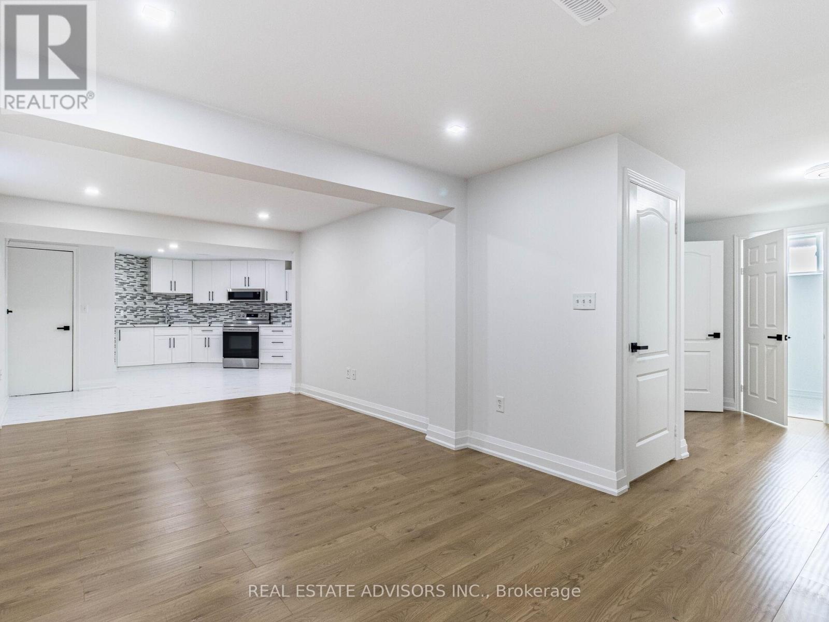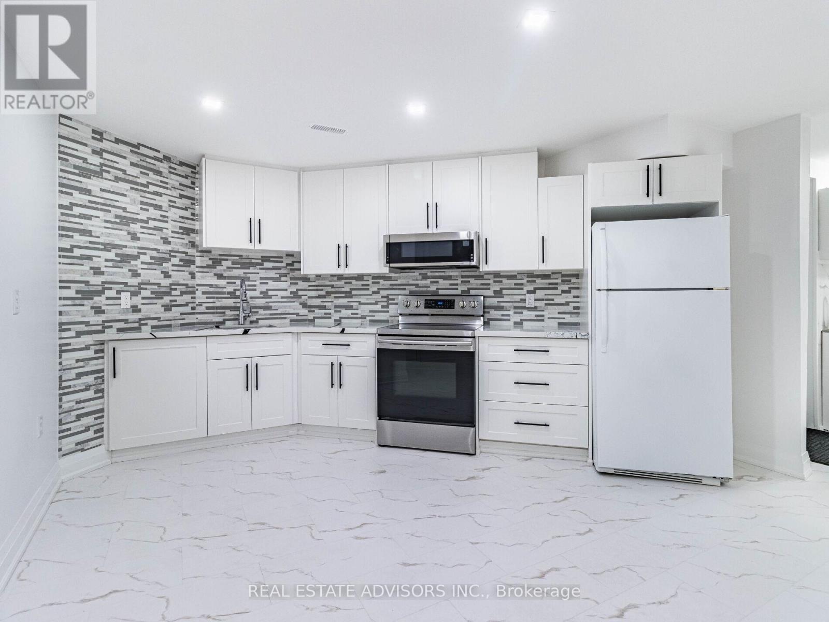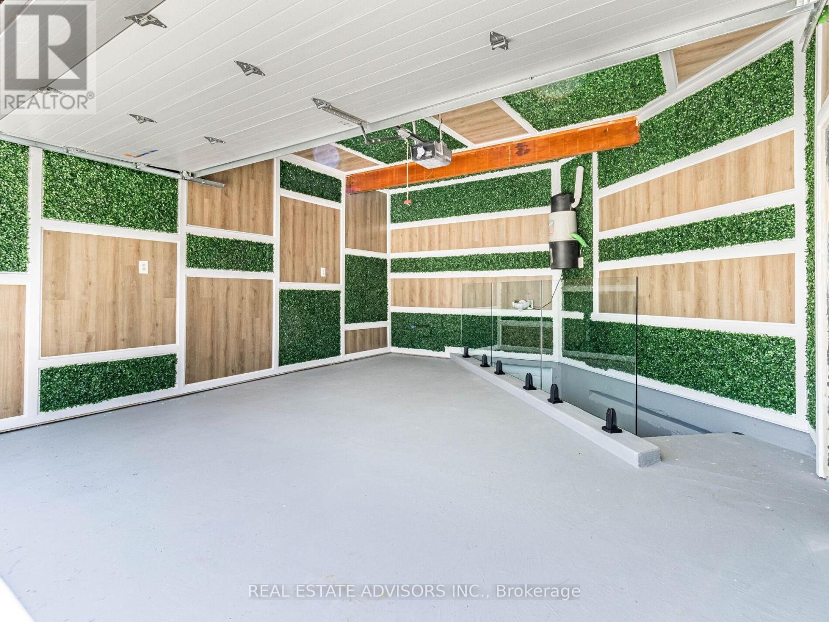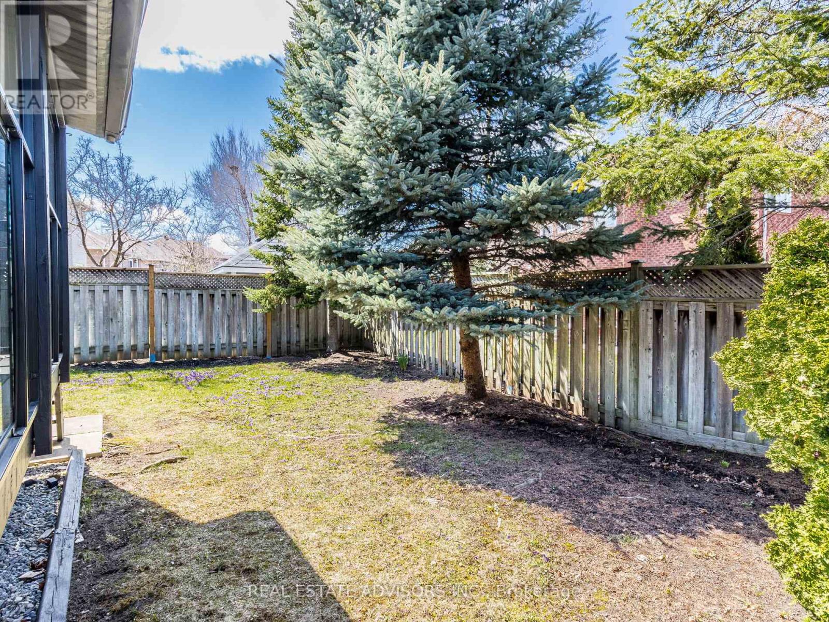5 Bedroom
2 Bathroom
1100 - 1500 sqft
Bungalow
Fireplace
Central Air Conditioning
Forced Air
$1,249,900
Spacious, Bright Bungalow in Sought-After Valleywood, Caledon. Beautifully renovated ( more than 150k in renos) this spacious bungalow features a fully accessible main floor with no steps plus a finished basement apartment with a separate entrance.The open-concept main floor boasts a luxurious kitchen with a breakfast bar and eat-in area, overlooking a sunroom with walk-out access to a deck and two laundries. A large family room with cathedral ceilings and a gas fireplace provides a warm and inviting atmosphere. The living and dining rooms feature elegant hardwood flooring throughout.The basement with a convenient separate entrance includes two generous bedrooms with oversized windows, a recreation room, a 4-piece washroom, laundry area, a hobby room with ample storage and a fully renovated kitchen. Additional highlights include: - Glass railings on all stairs - Double garage ( with custom renovation & insulated doors to use it as recreation room even in winter) and driveway parking for up to 6 vehicles (no sidewalk to maintain) - Enclosed front porch - New concrete driveway with a very ice landscaping & planter box with a value of 15k - Spacious backyard with an in-ground sprinkler system Conveniently located with easy access to Highway 410, and surrounded by nature trails, parks, schools, places of worship, recreation centres, and shopping. Valleywood is one of Caledons most exclusive and desirable communities offering both tranquility and accessibility. This is not a legal basement apartment. Owners do not warrant retrofit status of the basement. (id:61852)
Property Details
|
MLS® Number
|
W12103456 |
|
Property Type
|
Single Family |
|
Neigbourhood
|
Valleywood |
|
Community Name
|
Rural Caledon |
|
CommunityFeatures
|
School Bus |
|
Features
|
Carpet Free, In-law Suite |
|
ParkingSpaceTotal
|
6 |
Building
|
BathroomTotal
|
2 |
|
BedroomsAboveGround
|
3 |
|
BedroomsBelowGround
|
2 |
|
BedroomsTotal
|
5 |
|
Age
|
16 To 30 Years |
|
Appliances
|
Dryer, Microwave, Two Stoves, Washer, Two Refrigerators |
|
ArchitecturalStyle
|
Bungalow |
|
BasementDevelopment
|
Finished |
|
BasementFeatures
|
Separate Entrance |
|
BasementType
|
N/a (finished) |
|
ConstructionStyleAttachment
|
Detached |
|
CoolingType
|
Central Air Conditioning |
|
ExteriorFinish
|
Brick |
|
FireplacePresent
|
Yes |
|
FlooringType
|
Carpeted, Ceramic, Hardwood |
|
FoundationType
|
Concrete |
|
HeatingFuel
|
Natural Gas |
|
HeatingType
|
Forced Air |
|
StoriesTotal
|
1 |
|
SizeInterior
|
1100 - 1500 Sqft |
|
Type
|
House |
|
UtilityWater
|
Municipal Water |
Parking
Land
|
Acreage
|
No |
|
FenceType
|
Fenced Yard |
|
Sewer
|
Sanitary Sewer |
|
SizeDepth
|
109 Ft ,8 In |
|
SizeFrontage
|
48 Ft ,2 In |
|
SizeIrregular
|
48.2 X 109.7 Ft |
|
SizeTotalText
|
48.2 X 109.7 Ft |
Rooms
| Level |
Type |
Length |
Width |
Dimensions |
|
Lower Level |
Recreational, Games Room |
6.55 m |
3.36 m |
6.55 m x 3.36 m |
|
Lower Level |
Bedroom 4 |
4.15 m |
3.36 m |
4.15 m x 3.36 m |
|
Lower Level |
Bedroom 5 |
4.36 m |
3.36 m |
4.36 m x 3.36 m |
|
Main Level |
Kitchen |
3.48 m |
3.23 m |
3.48 m x 3.23 m |
|
Main Level |
Eating Area |
3.63 m |
2.7 m |
3.63 m x 2.7 m |
|
Main Level |
Family Room |
4.48 m |
3.35 m |
4.48 m x 3.35 m |
|
Main Level |
Living Room |
4.84 m |
3.35 m |
4.84 m x 3.35 m |
|
Main Level |
Bedroom 3 |
3.54 m |
3.9 m |
3.54 m x 3.9 m |
|
Main Level |
Primary Bedroom |
4.33 m |
3.63 m |
4.33 m x 3.63 m |
|
Main Level |
Bedroom 2 |
3.23 m |
2.93 m |
3.23 m x 2.93 m |
Utilities
|
Cable
|
Installed |
|
Electricity
|
Installed |
|
Sewer
|
Installed |
https://www.realtor.ca/real-estate/28214263/74-pinebrook-circle-caledon-rural-caledon


