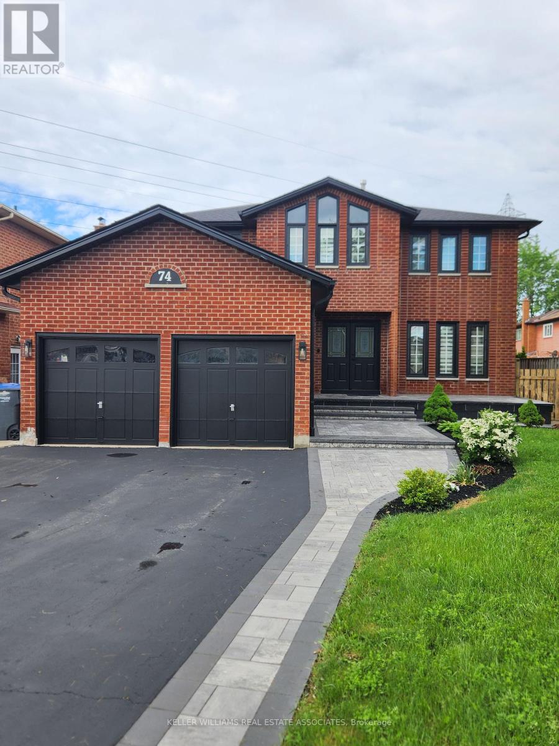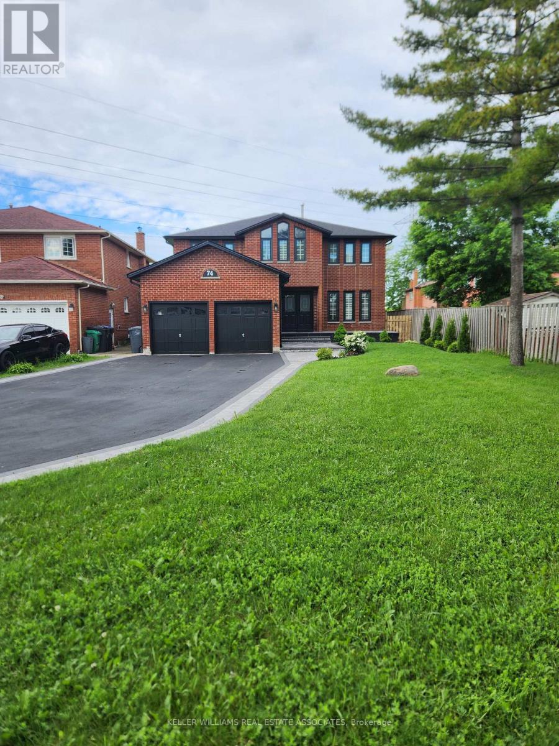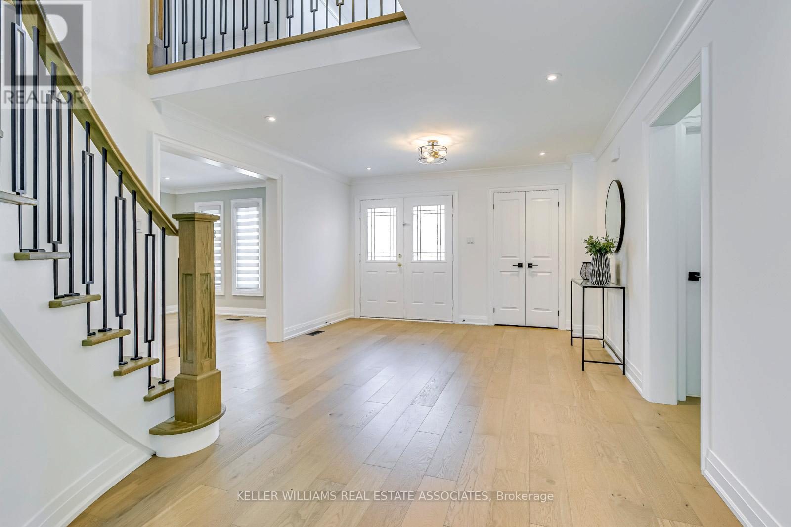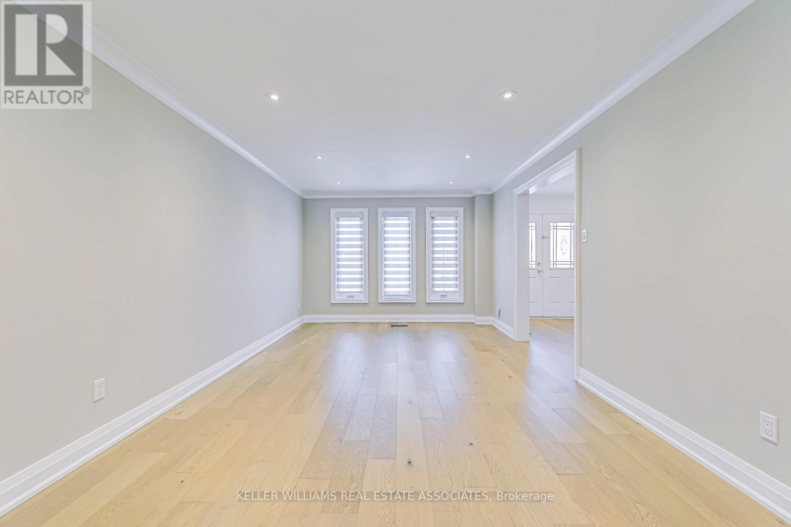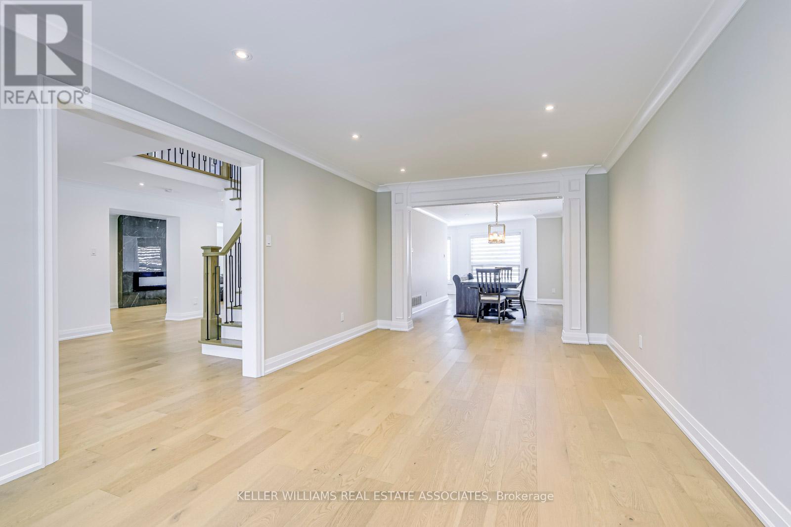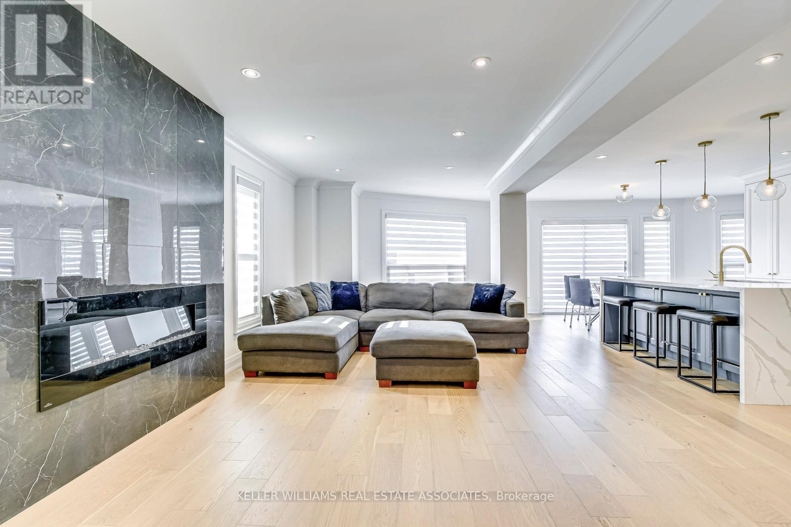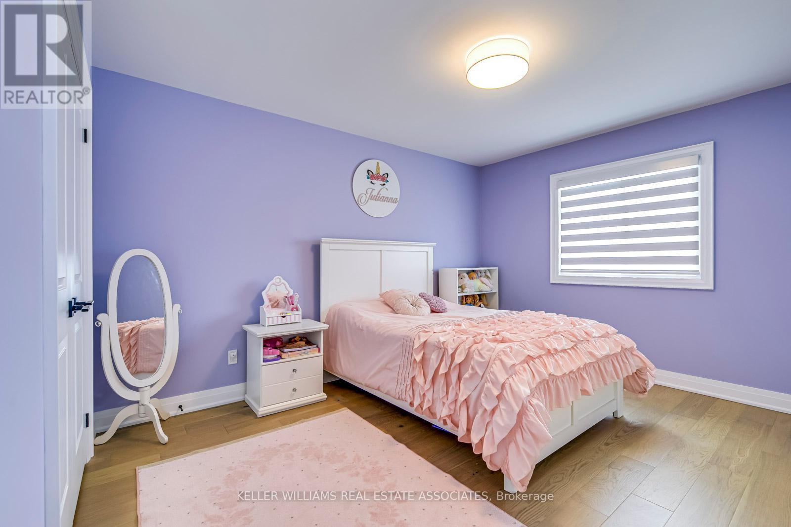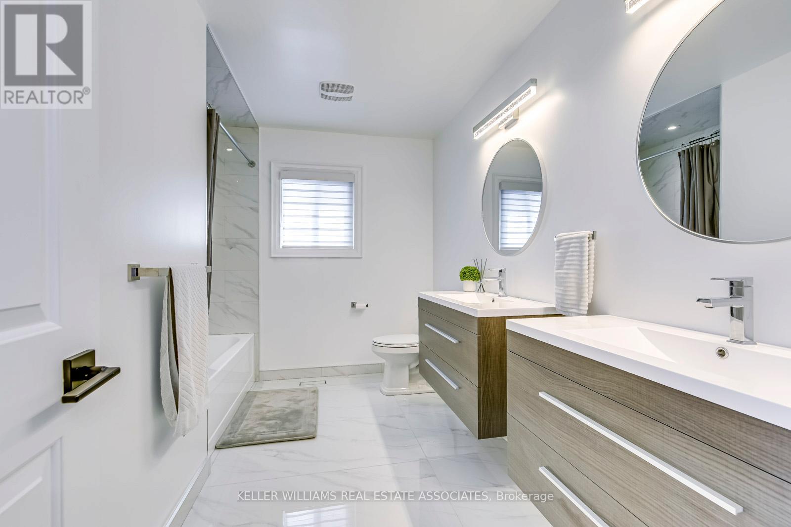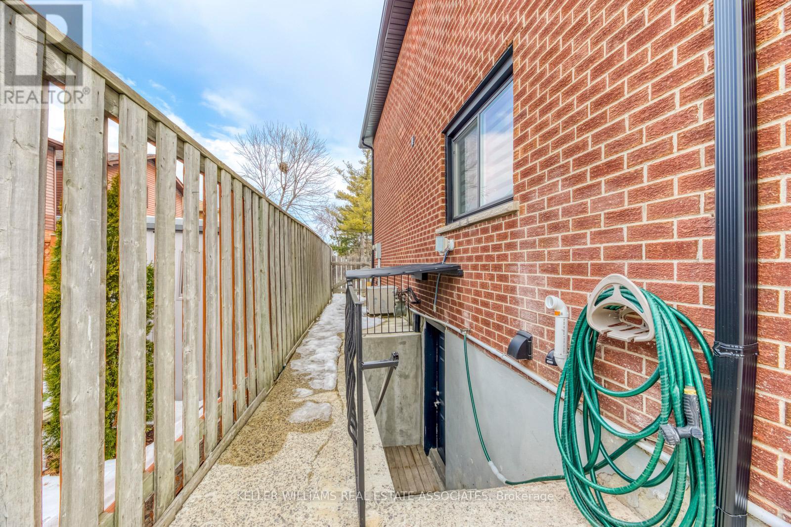74 O'hara Place Brampton, Ontario L6Y 3R7
$1,558,800
Welcome to 74 O'Hara Place, a stunning one-of-a-kind home nestled in the heart of a vibrant neighborhood. This exquisite 4+3 bedroom 4 washroom residence presents an unmatched blend of modern luxury and elegance. Step through the front door to a bright and spacious grand foyer and a top to bottom professionally renovated home including engineered hardwood throughout. The home has an ample amount of windows offering a bright and airy atmosphere as well as pot lights that illuminate every corner of the house. On the second level you will find 4 large bedrooms and modern finishes in all washrooms including a luxurious ensuite. The second level also offers a large loft space which can be used as an office or can be converted into a 5th bedroom. The home has been freshly painted throughout and offers an open concept floor plan including an entertainer's dream with a combined family and kitchen area with a 7 foot long island and a quartz waterfall countertop. Host family and friends in the large dining and living rooms and enjoy the convenience of a main floor laundry room. Drive up tp a beautifully landscaped front yard with new interlocking (2024). Located in a family friendly neighborhood on a quiet cul de sac, this home sits on a massive 55.5 X 264 foot deep lot that has one of the biggest backyards in the area, a perfect place to gather with large groups of family and friends. There is a 28x15' workshop located in the backyard which offers great storage or a place for the hobbyist in the family. Step right out of your backyard to walking paths, parks, shopping and schools. Located near the 410, 401 and 407 at the Brampton/Mississauga border. Parking for 6+2 cars. Just under 5000 sq ft of total living space with a **Legal Basement Apt** **Huge Income Potential** Don't miss out on the opportunity to own your dream home! (id:61852)
Property Details
| MLS® Number | W12217385 |
| Property Type | Single Family |
| Community Name | Fletcher's Creek South |
| EquipmentType | Water Heater |
| Features | Irregular Lot Size, Carpet Free |
| ParkingSpaceTotal | 8 |
| RentalEquipmentType | Water Heater |
| Structure | Workshop |
Building
| BathroomTotal | 4 |
| BedroomsAboveGround | 4 |
| BedroomsBelowGround | 3 |
| BedroomsTotal | 7 |
| Amenities | Fireplace(s) |
| Appliances | Garage Door Opener Remote(s), Dishwasher, Dryer, Two Stoves, Two Washers, Two Refrigerators |
| BasementFeatures | Apartment In Basement, Separate Entrance |
| BasementType | N/a |
| ConstructionStyleAttachment | Detached |
| CoolingType | Central Air Conditioning |
| ExteriorFinish | Brick |
| FireplacePresent | Yes |
| FlooringType | Hardwood |
| FoundationType | Unknown |
| HalfBathTotal | 1 |
| HeatingFuel | Natural Gas |
| HeatingType | Forced Air |
| StoriesTotal | 2 |
| SizeInterior | 3000 - 3500 Sqft |
| Type | House |
| UtilityWater | Municipal Water |
Parking
| Attached Garage | |
| Garage |
Land
| Acreage | No |
| Sewer | Sanitary Sewer |
| SizeDepth | 264 Ft |
| SizeFrontage | 55 Ft ,6 In |
| SizeIrregular | 55.5 X 264 Ft |
| SizeTotalText | 55.5 X 264 Ft |
Rooms
| Level | Type | Length | Width | Dimensions |
|---|---|---|---|---|
| Second Level | Bedroom | 5.8 m | 3.4 m | 5.8 m x 3.4 m |
| Second Level | Bedroom 2 | 4.1 m | 3.5 m | 4.1 m x 3.5 m |
| Second Level | Bedroom 3 | 3.95 m | 3.65 m | 3.95 m x 3.65 m |
| Second Level | Bedroom 4 | 3.5 m | 3.15 m | 3.5 m x 3.15 m |
| Second Level | Sitting Room | 3.6 m | 3.2 m | 3.6 m x 3.2 m |
| Main Level | Living Room | 6.1 m | 3.4 m | 6.1 m x 3.4 m |
| Main Level | Dining Room | 6.6 m | 3.4 m | 6.6 m x 3.4 m |
| Main Level | Kitchen | 6.6 m | 3.9 m | 6.6 m x 3.9 m |
| Main Level | Family Room | 8.4 m | 3.4 m | 8.4 m x 3.4 m |
Interested?
Contact us for more information
Alicia Racanelli
Salesperson
7145 West Credit Ave B1 #100
Mississauga, Ontario L5N 6J7
