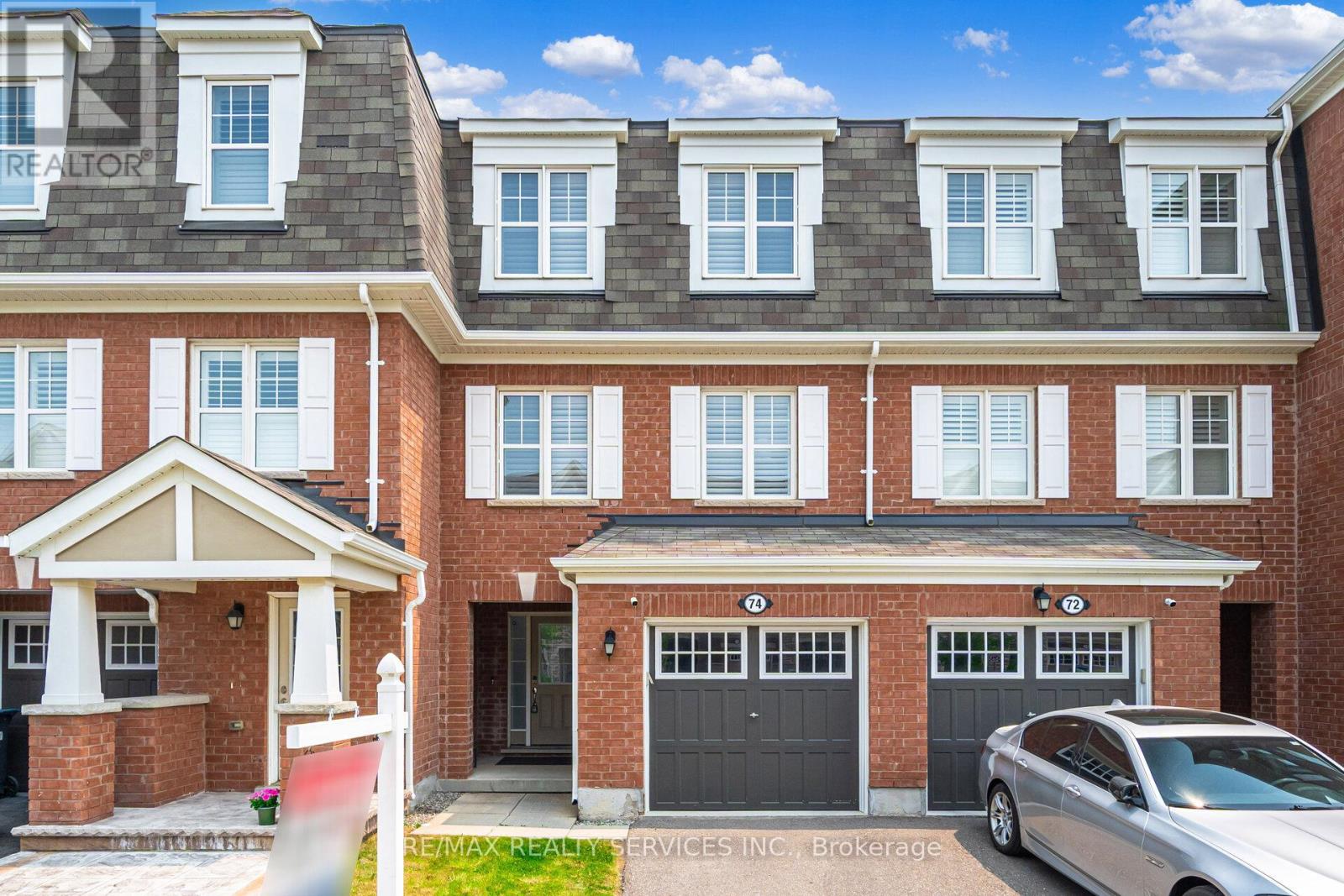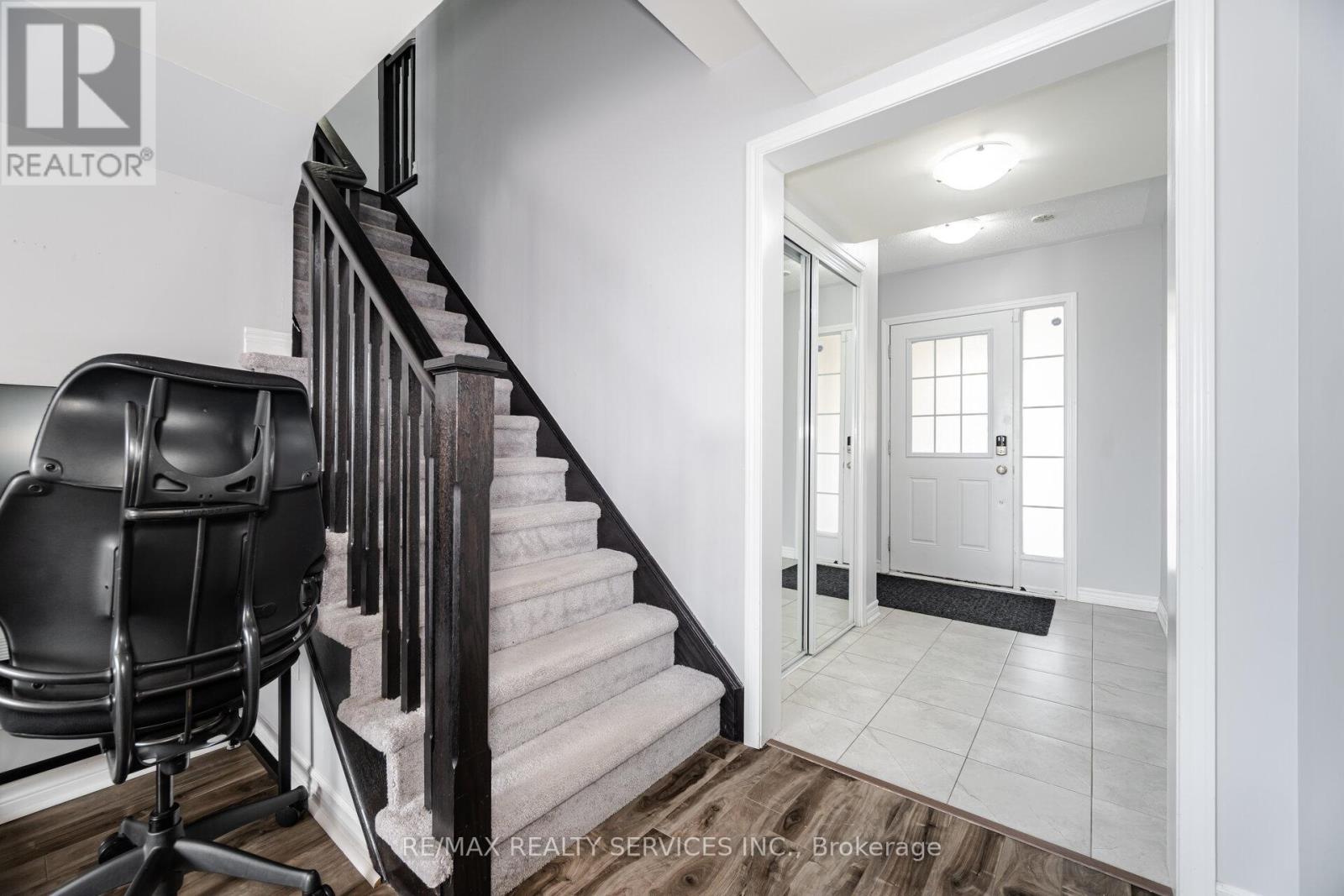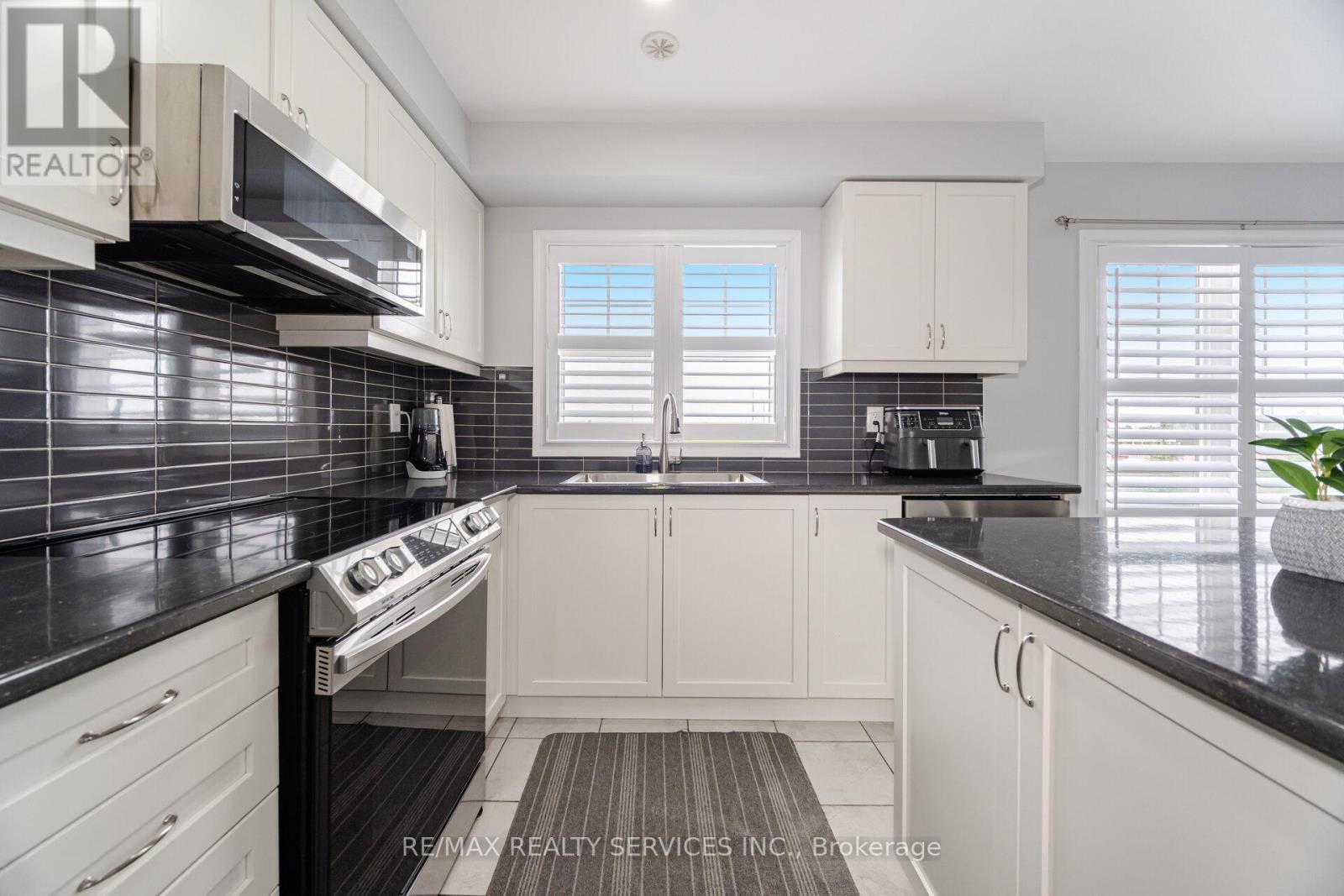74 Metro Crescent Brampton, Ontario L7A 4P1
$790,000
Absolutely Beautiful Freehold townhome is perfect for a first-time buyer looking to plan roots in a family friendly safe neighbourhood. This 3 Bed & 3 Bath Home Located in a High Demand Neighborhood. Upgraded Kitchen with Island & Eat-In Area. Bright & Spacious Great Room That Is Ideal for Entertaining. Greatly Sized Three Bedrooms On The Second Level. Master Bedroom Offers W/I Closet & Ensuite. Close To Mount Pleasant Go Station, Schools, Library, Rec. Centre & All Other Amenities. (id:61852)
Property Details
| MLS® Number | W12195240 |
| Property Type | Single Family |
| Community Name | Northwest Brampton |
| AmenitiesNearBy | Park, Public Transit, Schools |
| CommunityFeatures | Community Centre |
| Features | Flat Site, Paved Yard |
| ParkingSpaceTotal | 3 |
| Structure | Deck |
Building
| BathroomTotal | 3 |
| BedroomsAboveGround | 3 |
| BedroomsBelowGround | 1 |
| BedroomsTotal | 4 |
| Appliances | Water Heater - Tankless, Water Heater, Water Softener, Dishwasher, Dryer, Stove, Washer, Window Coverings, Refrigerator |
| BasementDevelopment | Finished |
| BasementType | N/a (finished) |
| ConstructionStyleAttachment | Attached |
| CoolingType | Central Air Conditioning |
| ExteriorFinish | Brick |
| FlooringType | Ceramic, Laminate, Carpeted |
| FoundationType | Concrete |
| HalfBathTotal | 1 |
| HeatingFuel | Natural Gas |
| HeatingType | Forced Air |
| StoriesTotal | 3 |
| SizeInterior | 1100 - 1500 Sqft |
| Type | Row / Townhouse |
| UtilityWater | Municipal Water |
Parking
| Garage |
Land
| Acreage | No |
| FenceType | Fenced Yard |
| LandAmenities | Park, Public Transit, Schools |
| Sewer | Sanitary Sewer |
| SizeDepth | 82 Ft |
| SizeFrontage | 18 Ft ,3 In |
| SizeIrregular | 18.3 X 82 Ft |
| SizeTotalText | 18.3 X 82 Ft |
Rooms
| Level | Type | Length | Width | Dimensions |
|---|---|---|---|---|
| Second Level | Kitchen | 2.74 m | 3.38 m | 2.74 m x 3.38 m |
| Second Level | Living Room | 5.36 m | 4 m | 5.36 m x 4 m |
| Second Level | Dining Room | 3.16 m | 3.2 m | 3.16 m x 3.2 m |
| Third Level | Primary Bedroom | 3.17 m | 3.65 m | 3.17 m x 3.65 m |
| Third Level | Bedroom 2 | 2.62 m | 2.56 m | 2.62 m x 2.56 m |
| Third Level | Bedroom 3 | 2.68 m | 3.44 m | 2.68 m x 3.44 m |
| Main Level | Foyer | 2.99 m | 2.25 m | 2.99 m x 2.25 m |
| Main Level | Family Room | 2.74 m | 3.56 m | 2.74 m x 3.56 m |
Interested?
Contact us for more information
Victor Suppa
Salesperson
295 Queen St E, Suite B
Brampton, Ontario L6W 3R1










































