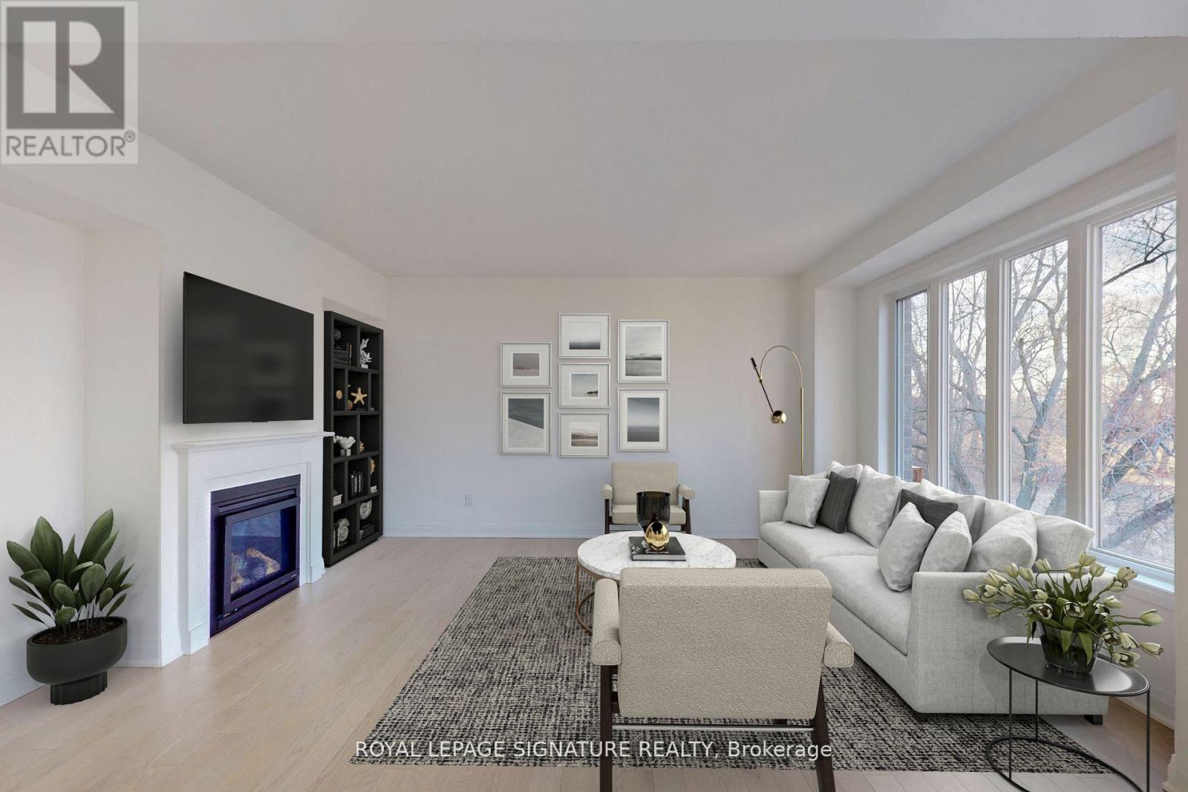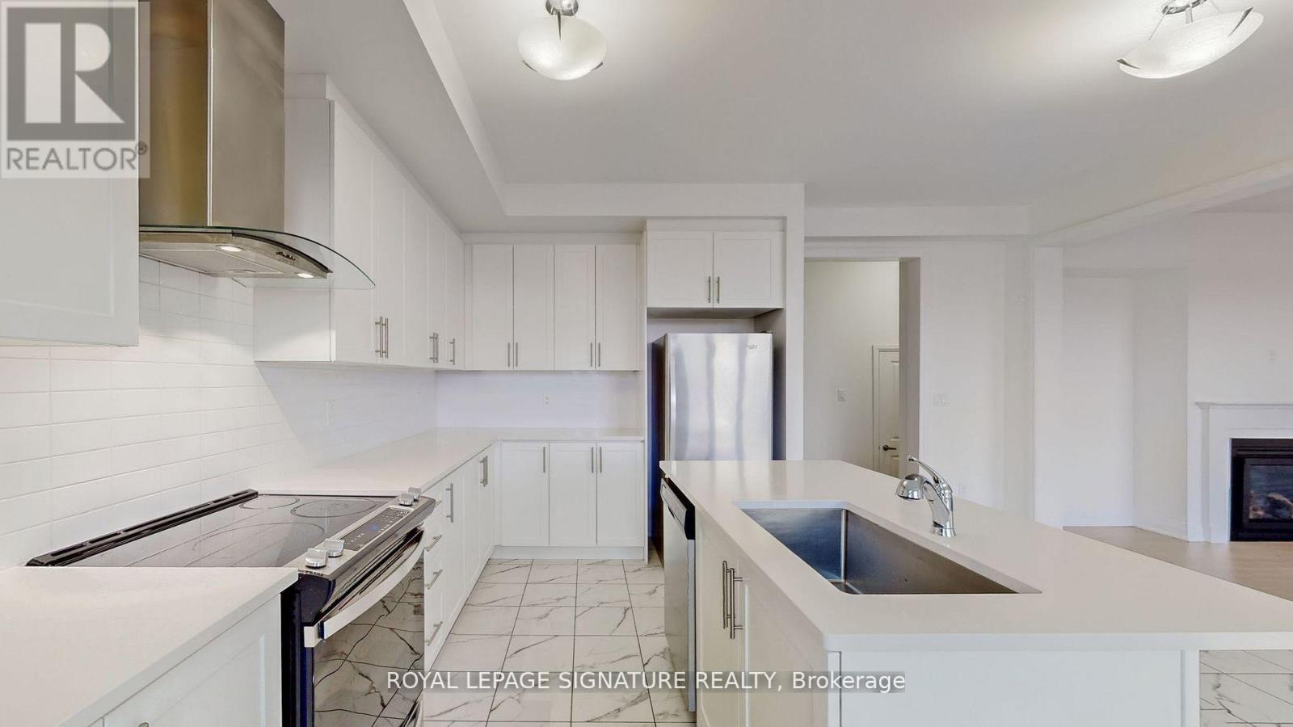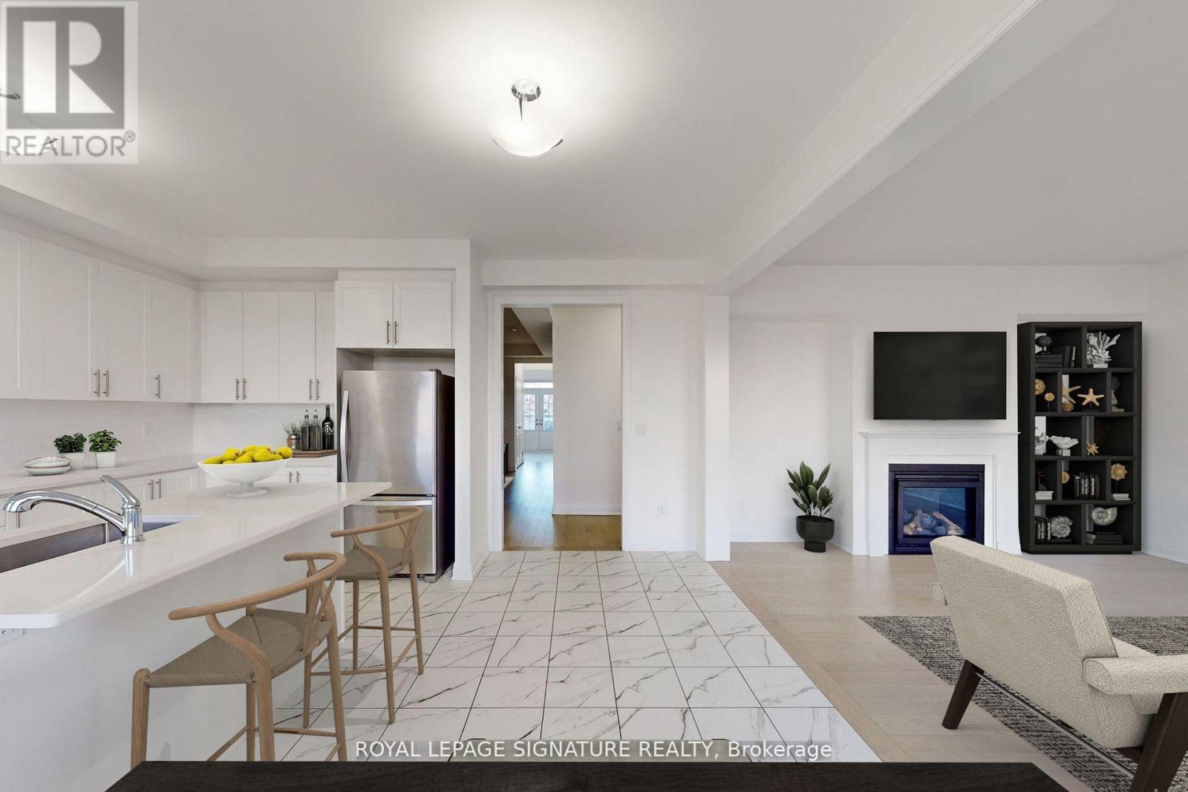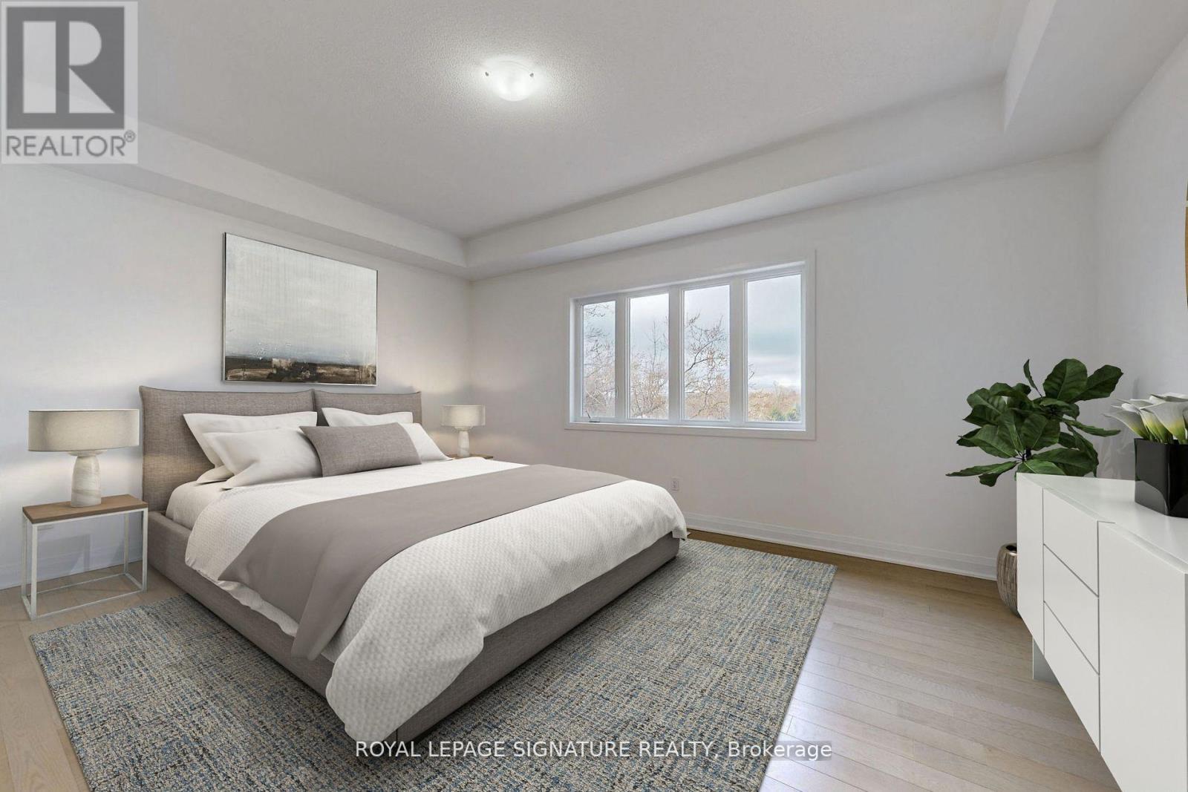74 Marlene Johnston Drive East Gwillimbury, Ontario L9N 0X1
$3,900 Monthly
Step into this beautifully upgraded home featuring a rare, extra-wide backyard with no rear neighbours for added privacy. The elegant stone and brick exterior and double door entry make a stunning first impression.Inside, you'll find 9-foot ceilings, modern hardwood stairs, and a functional layout with separate living and dining areas, a dedicated office/den, and a cozy family room with a gas fireplace. The gourmet eat-in kitchen offers quartz countertops, a large centre island, and high-end stainless steel appliances perfect for everyday living and entertaining.Located just minutes from the GO Train, Hwy 404, Central Newmarket, Lake Simcoe beaches, and top amenities including Upper Canada Mall and Costco.An ideal home for tenants seeking space, style, and convenience. (id:61852)
Property Details
| MLS® Number | N12186253 |
| Property Type | Single Family |
| Community Name | Rural East Gwillimbury |
| AmenitiesNearBy | Hospital, Park, Public Transit |
| CommunityFeatures | Community Centre |
| Features | Ravine |
| ParkingSpaceTotal | 6 |
Building
| BathroomTotal | 4 |
| BedroomsAboveGround | 4 |
| BedroomsTotal | 4 |
| Age | 0 To 5 Years |
| Appliances | Dishwasher, Dryer, Hood Fan, Stove, Washer, Refrigerator |
| BasementFeatures | Walk Out |
| BasementType | Full |
| ConstructionStyleAttachment | Detached |
| CoolingType | Central Air Conditioning |
| ExteriorFinish | Brick, Stone |
| FireplacePresent | Yes |
| FlooringType | Hardwood, Tile |
| FoundationType | Unknown |
| HalfBathTotal | 1 |
| HeatingFuel | Natural Gas |
| HeatingType | Forced Air |
| StoriesTotal | 2 |
| SizeInterior | 0 - 699 Sqft |
| Type | House |
| UtilityWater | Municipal Water |
Parking
| Attached Garage | |
| Garage |
Land
| Acreage | No |
| LandAmenities | Hospital, Park, Public Transit |
| Sewer | Sanitary Sewer |
| SizeDepth | 105 Ft |
| SizeFrontage | 38 Ft |
| SizeIrregular | 38 X 105 Ft |
| SizeTotalText | 38 X 105 Ft |
Rooms
| Level | Type | Length | Width | Dimensions |
|---|---|---|---|---|
| Second Level | Primary Bedroom | 5.7 m | 4.3 m | 5.7 m x 4.3 m |
| Second Level | Bedroom 2 | 3.7 m | 3.3 m | 3.7 m x 3.3 m |
| Second Level | Bedroom 3 | 3.4 m | 3.3 m | 3.4 m x 3.3 m |
| Second Level | Bedroom 4 | 3.3 m | 3.3 m | 3.3 m x 3.3 m |
| Main Level | Living Room | 5.2 m | 3.5 m | 5.2 m x 3.5 m |
| Main Level | Dining Room | 5.2 m | 3.5 m | 5.2 m x 3.5 m |
| Main Level | Den | 2.9 m | 2.9 m | 2.9 m x 2.9 m |
| Main Level | Family Room | 5.2 m | 4.3 m | 5.2 m x 4.3 m |
| Main Level | Eating Area | 5.2 m | 2.5 m | 5.2 m x 2.5 m |
| Main Level | Kitchen | 5.2 m | 2.5 m | 5.2 m x 2.5 m |
Utilities
| Cable | Available |
| Electricity | Installed |
| Sewer | Installed |
Interested?
Contact us for more information
Elena Saradidis
Salesperson
495 Wellington St W #100
Toronto, Ontario M5V 1G1






































