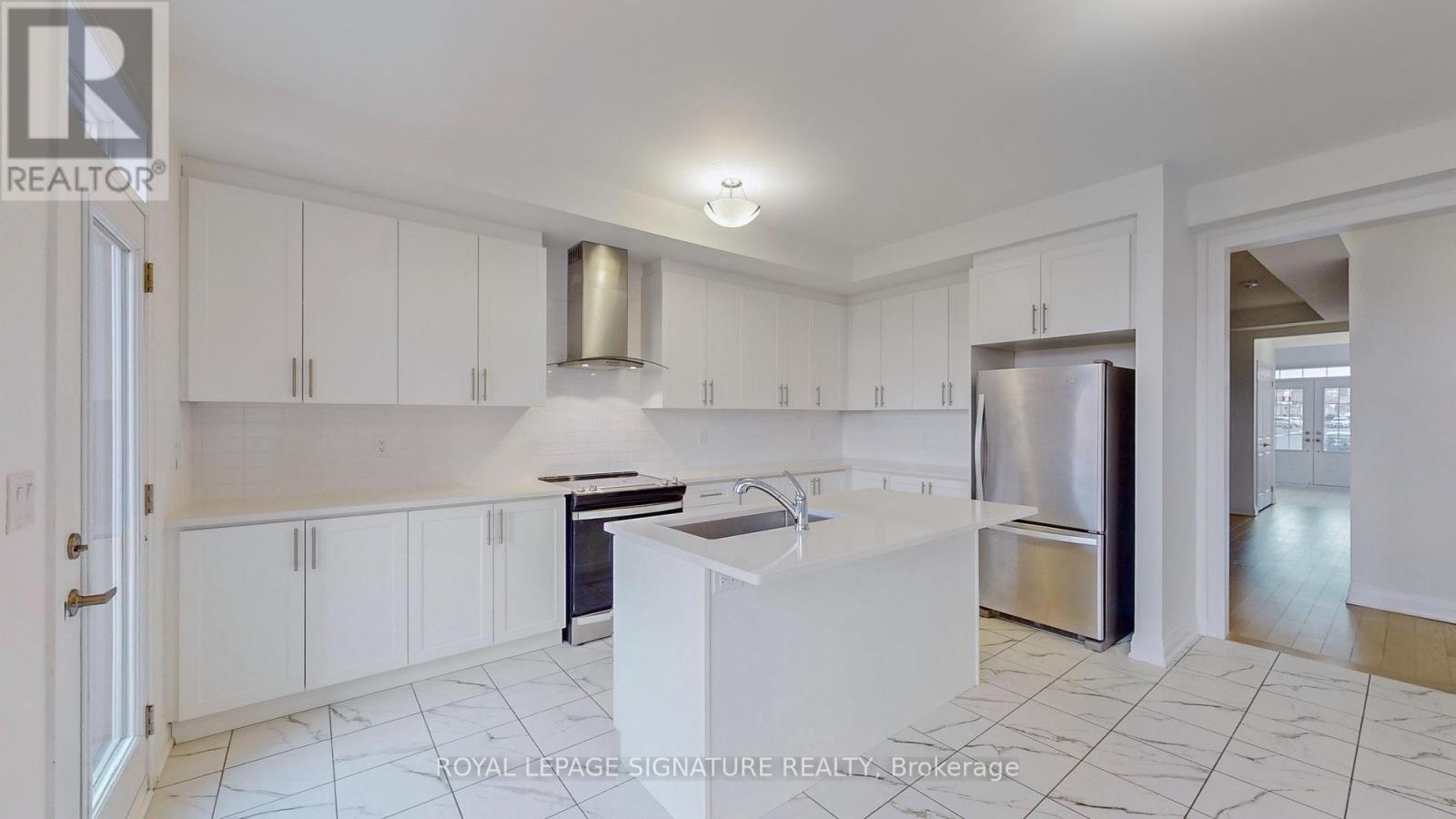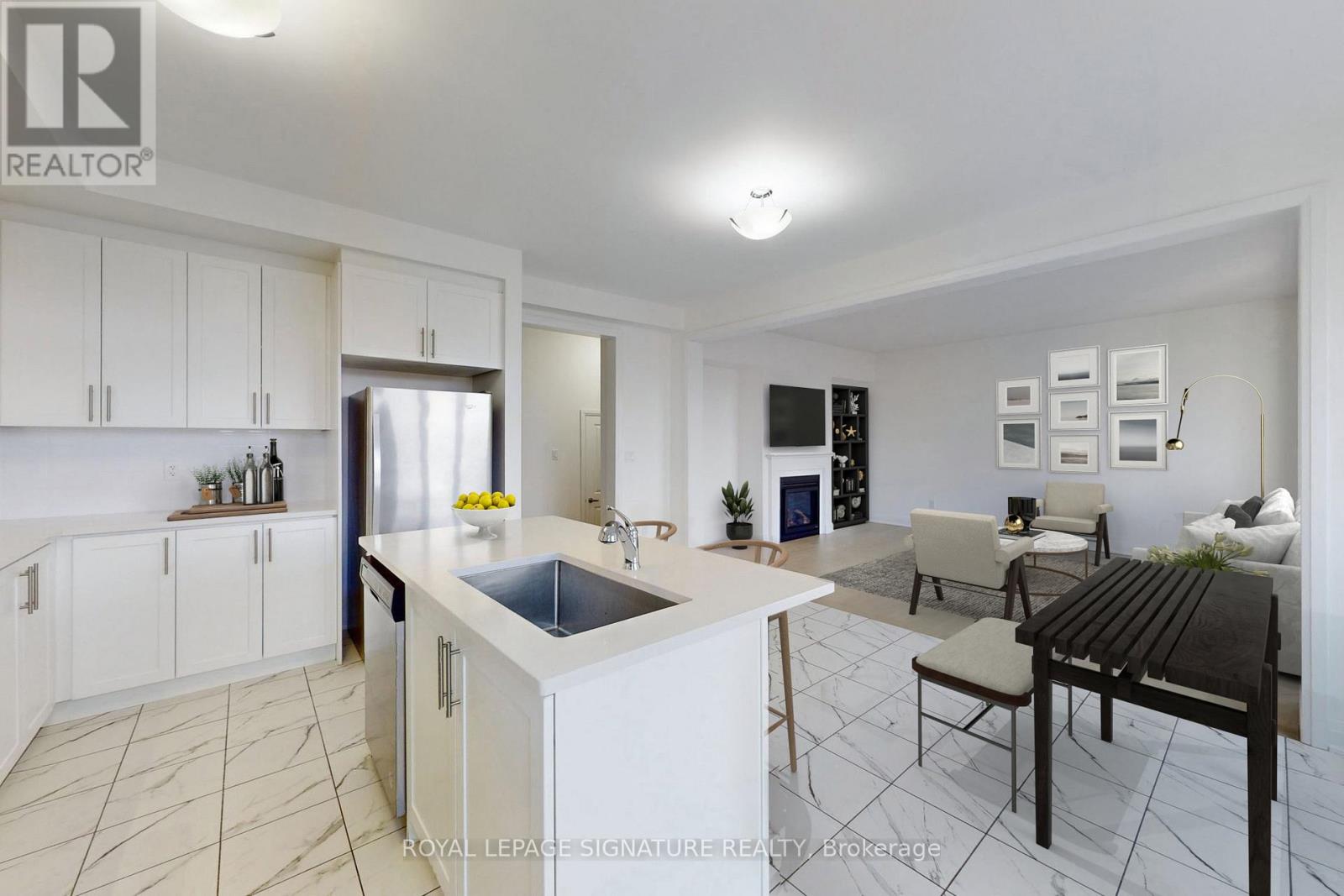74 Marlene Johnston Drive East Gwillimbury, Ontario L9N 0X1
$4,100 Monthly
Discover this exquisite home with a wider backyard and no neighbors behind, featuring astone/brick elevation and double door entry. Inside, enjoy a 9ft ceiling, modern hardwoodstairs, separate living/dining, office/den, and a family room with a gas fireplace. Theeat-in kitchen boasts quartz counters, a large island, and high-end appliances.Conveniently located, it's just minutes from the GO Train, Hwy 404, Central Newmarket,Lake Simcoe beaches, and various amenities like Upper Canada Mall, Costco, and more. (id:61852)
Property Details
| MLS® Number | N12123994 |
| Property Type | Single Family |
| Community Name | Rural East Gwillimbury |
| AmenitiesNearBy | Hospital, Park, Public Transit |
| CommunityFeatures | Community Centre |
| Features | Ravine |
| ParkingSpaceTotal | 6 |
Building
| BathroomTotal | 4 |
| BedroomsAboveGround | 4 |
| BedroomsTotal | 4 |
| Age | 0 To 5 Years |
| BasementFeatures | Walk Out |
| BasementType | Full |
| ConstructionStyleAttachment | Detached |
| CoolingType | Central Air Conditioning |
| ExteriorFinish | Brick, Stone |
| FireplacePresent | Yes |
| FlooringType | Hardwood, Tile |
| FoundationType | Unknown |
| HalfBathTotal | 1 |
| HeatingFuel | Natural Gas |
| HeatingType | Forced Air |
| StoriesTotal | 2 |
| Type | House |
| UtilityWater | Municipal Water |
Parking
| Attached Garage | |
| Garage |
Land
| Acreage | No |
| LandAmenities | Hospital, Park, Public Transit |
| Sewer | Sanitary Sewer |
| SizeDepth | 105 Ft |
| SizeFrontage | 38 Ft |
| SizeIrregular | 38 X 105 Ft |
| SizeTotalText | 38 X 105 Ft |
Rooms
| Level | Type | Length | Width | Dimensions |
|---|---|---|---|---|
| Second Level | Primary Bedroom | 5.7 m | 4.3 m | 5.7 m x 4.3 m |
| Second Level | Bedroom 2 | 3.7 m | 3.3 m | 3.7 m x 3.3 m |
| Second Level | Bedroom 3 | 3.4 m | 3.3 m | 3.4 m x 3.3 m |
| Second Level | Bedroom 4 | 3.3 m | 3.3 m | 3.3 m x 3.3 m |
| Main Level | Living Room | 5.2 m | 3.5 m | 5.2 m x 3.5 m |
| Main Level | Dining Room | 5.2 m | 3.5 m | 5.2 m x 3.5 m |
| Main Level | Den | 2.9 m | 2.9 m | 2.9 m x 2.9 m |
| Main Level | Family Room | 5.2 m | 4.3 m | 5.2 m x 4.3 m |
| Main Level | Eating Area | 5.2 m | 2.5 m | 5.2 m x 2.5 m |
| Main Level | Kitchen | 5.2 m | 2.5 m | 5.2 m x 2.5 m |
Utilities
| Cable | Available |
| Sewer | Installed |
Interested?
Contact us for more information
Elena Saradidis
Salesperson
495 Wellington St W #100
Toronto, Ontario M5V 1G1






































