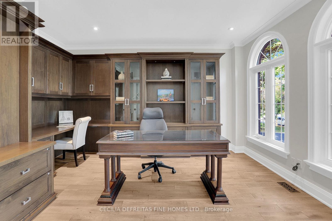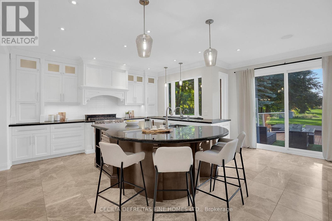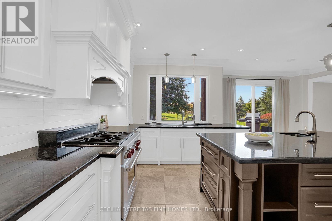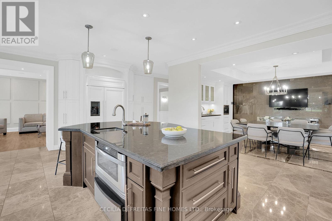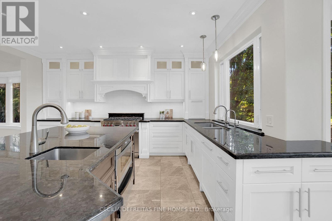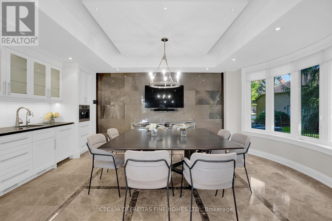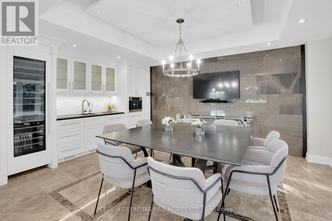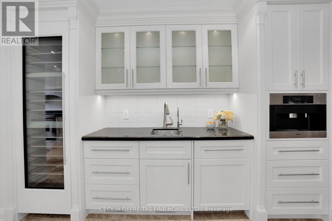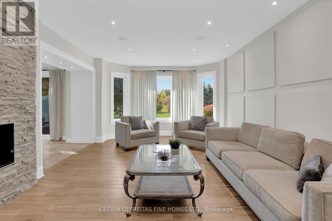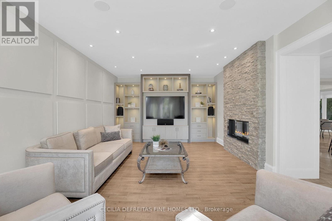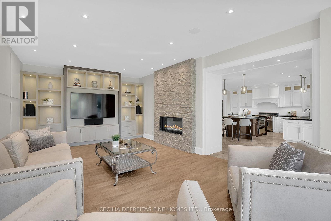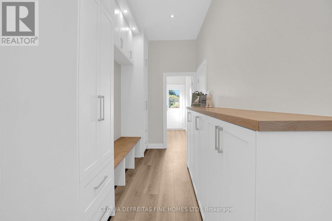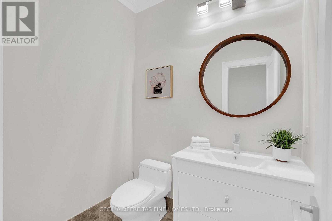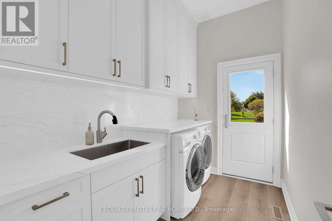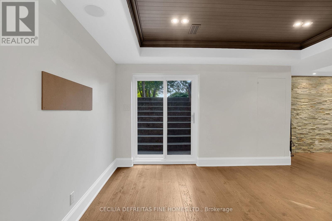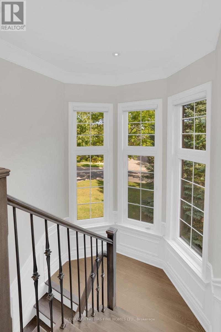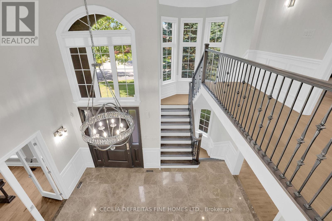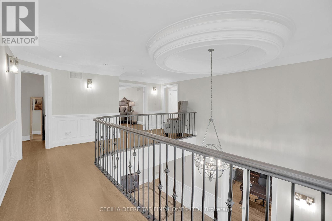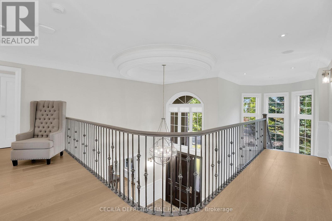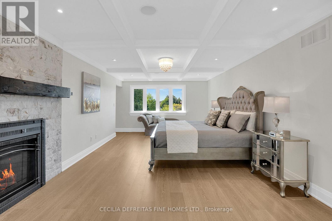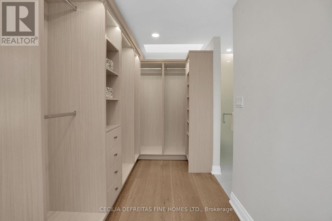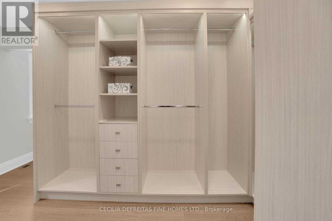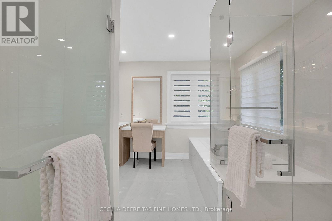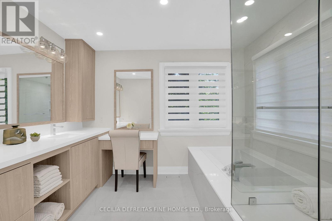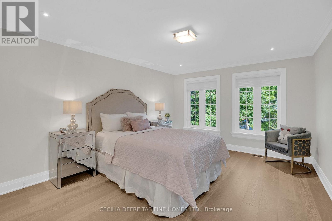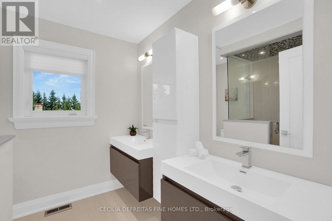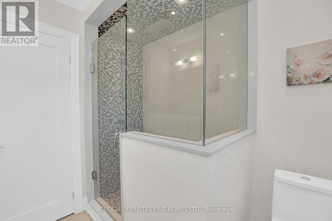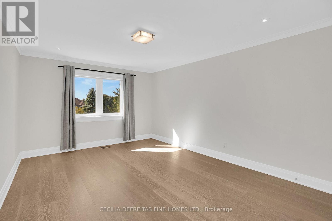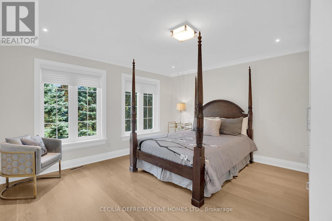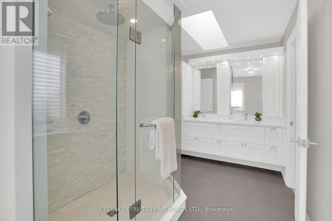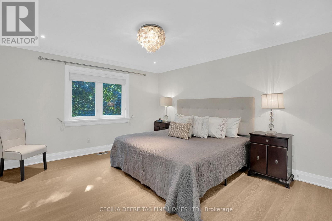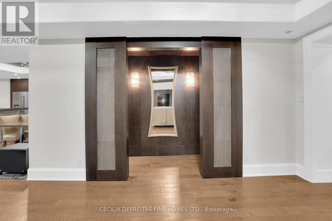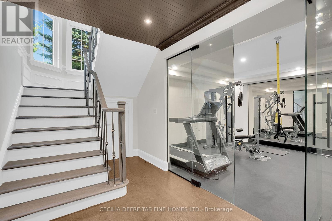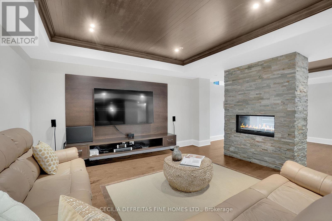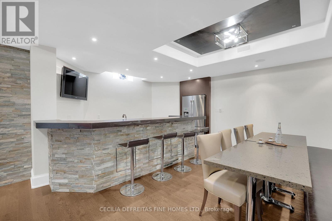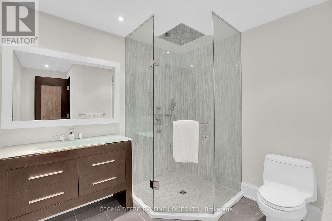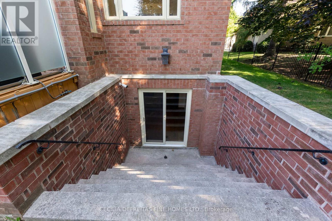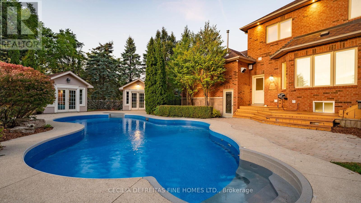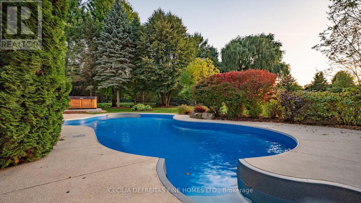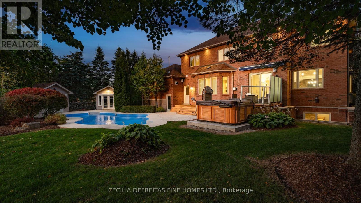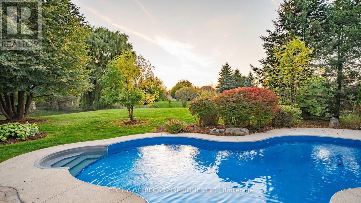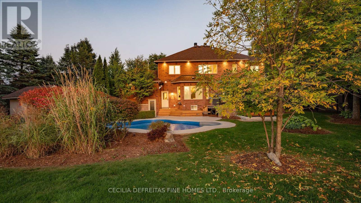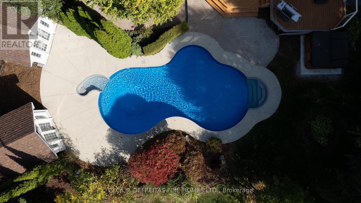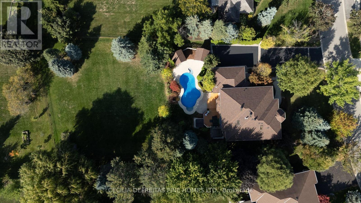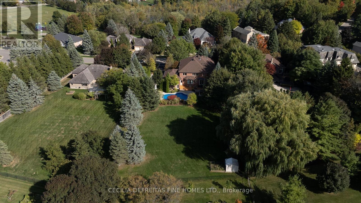74 Mactaggart Drive King, Ontario L0G 1N0
$3,750,000
"A Rare Offering in Prestigious Nobleton Estates" Very rarely does a home of this stature come to market in this sought-after neighbourhood. Set on a 3/4 acre lot and fully renovated with no detail overlooked spreads over 4,400 sqt ft PLUS 2,000 sq ft finished walk up basement. Showcasing handcrafted millwork, engineered wide-plank flooring throughout, a mudroom/ laundry room that combines utility with a luxurious, pampered space. The chef-inspired kitchen boasts an impressive line up of Miele, Wolf,Bosch, Monogram, Gaggenau and Dacor appliances not to mention the floor to ceiling wine fridge and cappuccino maker. Featuring a professional gym including gym equipment and a theatre with cinematic sound. Step outside to your private oasis with a resort-style in-ground pool an hot tub surrounded by professional landscaping. A 3 car garage with a car lift, plus a driveway for 10 cars and no sidewalk completes this one-of-a-kind-property. (id:61852)
Property Details
| MLS® Number | N12409589 |
| Property Type | Single Family |
| Community Name | Nobleton |
| AmenitiesNearBy | Place Of Worship, Schools |
| Features | Level Lot, Wooded Area, Level, Carpet Free |
| ParkingSpaceTotal | 14 |
| PoolType | Inground Pool |
| Structure | Shed |
Building
| BathroomTotal | 5 |
| BedroomsAboveGround | 5 |
| BedroomsTotal | 5 |
| Age | 16 To 30 Years |
| Amenities | Fireplace(s) |
| Appliances | Garage Door Opener Remote(s), Central Vacuum, Water Heater, Water Purifier, Dryer, Microwave, Stove, Washer, Window Coverings, Wine Fridge, Refrigerator |
| BasementDevelopment | Finished |
| BasementFeatures | Walk-up |
| BasementType | N/a (finished), N/a |
| ConstructionStyleAttachment | Detached |
| CoolingType | Central Air Conditioning |
| ExteriorFinish | Brick, Stone |
| FireProtection | Alarm System, Smoke Detectors |
| FireplacePresent | Yes |
| FireplaceTotal | 4 |
| FlooringType | Marble, Hardwood, Porcelain Tile |
| FoundationType | Poured Concrete |
| HalfBathTotal | 1 |
| HeatingFuel | Natural Gas |
| HeatingType | Forced Air |
| StoriesTotal | 2 |
| SizeInterior | 3500 - 5000 Sqft |
| Type | House |
| UtilityWater | Municipal Water |
Parking
| Garage |
Land
| Acreage | No |
| FenceType | Fenced Yard |
| LandAmenities | Place Of Worship, Schools |
| Sewer | Sanitary Sewer |
| SizeDepth | 271 Ft ,2 In |
| SizeFrontage | 111 Ft ,3 In |
| SizeIrregular | 111.3 X 271.2 Ft ; Irregular |
| SizeTotalText | 111.3 X 271.2 Ft ; Irregular|1/2 - 1.99 Acres |
| ZoningDescription | Residential |
Rooms
| Level | Type | Length | Width | Dimensions |
|---|---|---|---|---|
| Second Level | Bedroom 5 | 4.27 m | 4.19 m | 4.27 m x 4.19 m |
| Second Level | Primary Bedroom | 7.19 m | 3.99 m | 7.19 m x 3.99 m |
| Second Level | Bedroom 2 | 4.83 m | 3.61 m | 4.83 m x 3.61 m |
| Second Level | Bedroom 3 | 4.67 m | 3.61 m | 4.67 m x 3.61 m |
| Second Level | Bedroom 4 | 4.98 m | 4.17 m | 4.98 m x 4.17 m |
| Basement | Recreational, Games Room | 11.2 m | 5.16 m | 11.2 m x 5.16 m |
| Basement | Media | 4.34 m | 4.01 m | 4.34 m x 4.01 m |
| Main Level | Kitchen | 6.4 m | 5.64 m | 6.4 m x 5.64 m |
| Main Level | Dining Room | 4.52 m | 4.17 m | 4.52 m x 4.17 m |
| Main Level | Living Room | 4.88 m | 4.29 m | 4.88 m x 4.29 m |
| Main Level | Family Room | 7.16 m | 4.22 m | 7.16 m x 4.22 m |
| Main Level | Office | 4.55 m | 3.05 m | 4.55 m x 3.05 m |
| Main Level | Foyer | 6.91 m | 5.23 m | 6.91 m x 5.23 m |
https://www.realtor.ca/real-estate/28875822/74-mactaggart-drive-king-nobleton-nobleton
Interested?
Contact us for more information
Cecilia Defreitas
Broker of Record
3650 Langstaff Road Suite 14
Woodbridge, Ontario L4L 9A8





