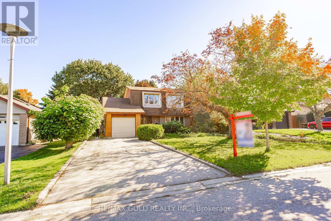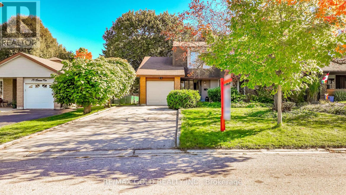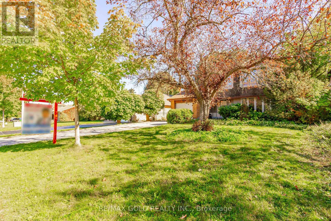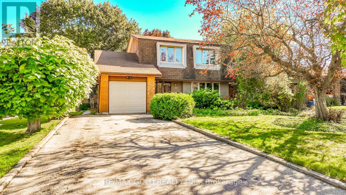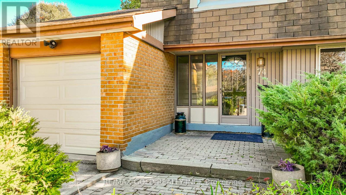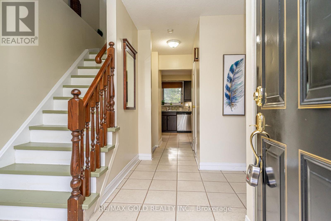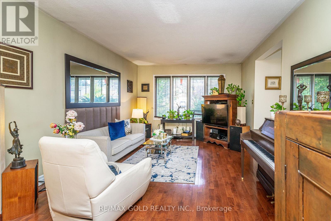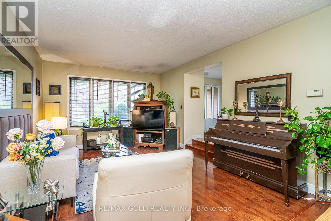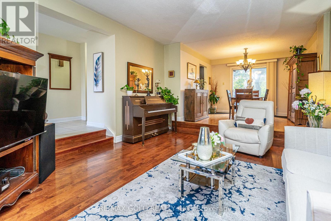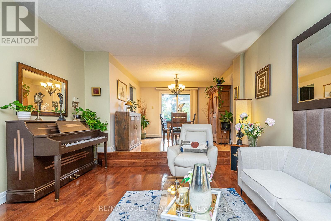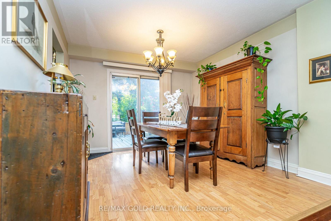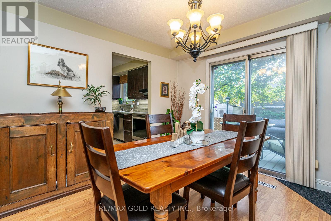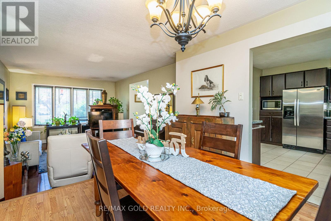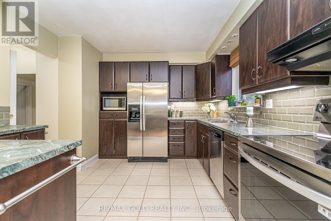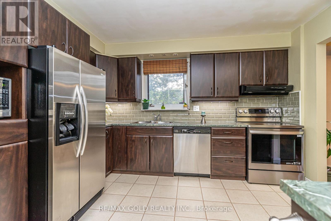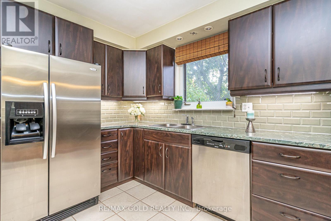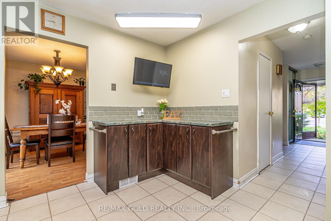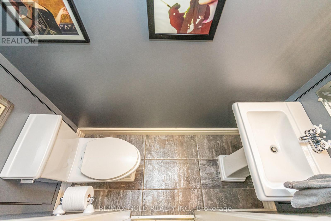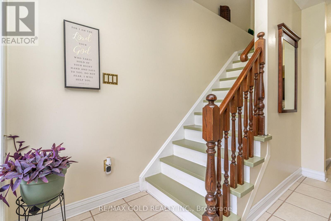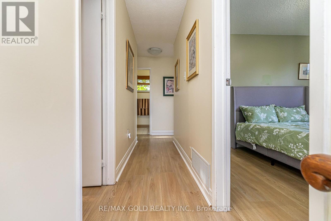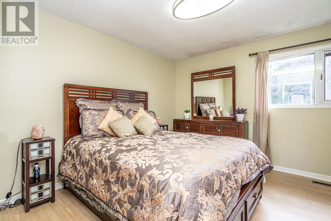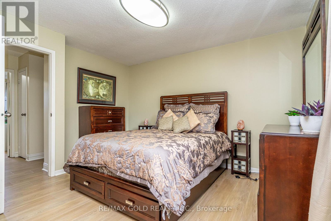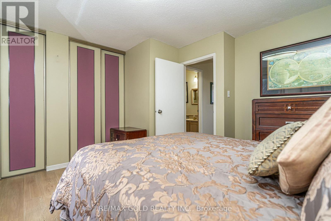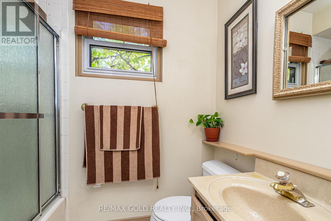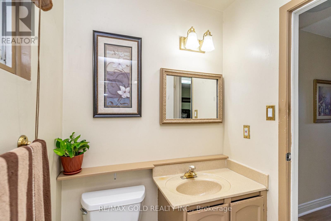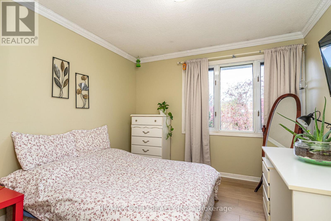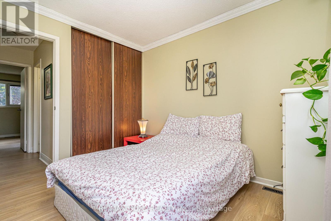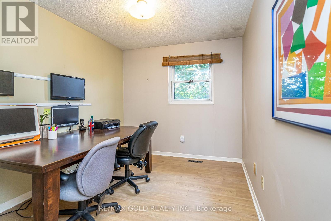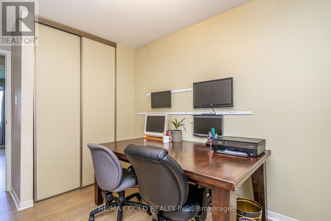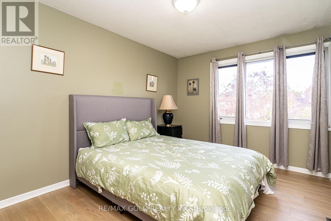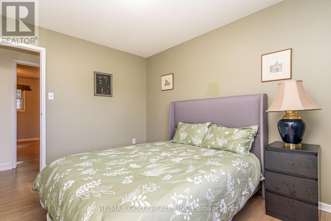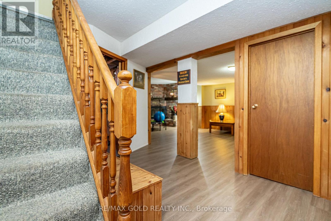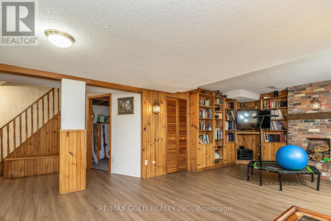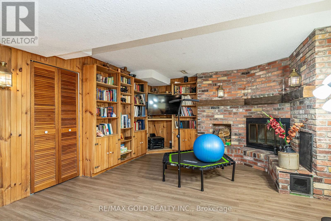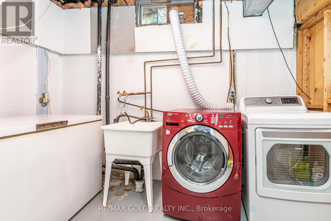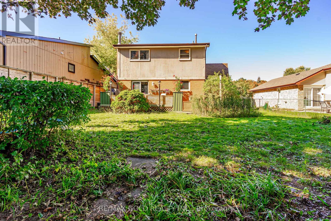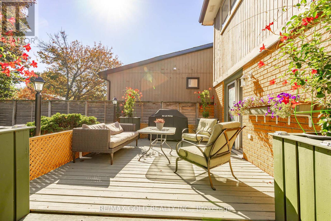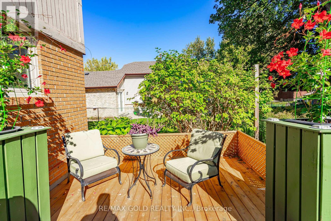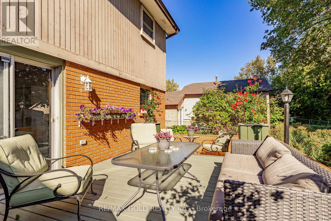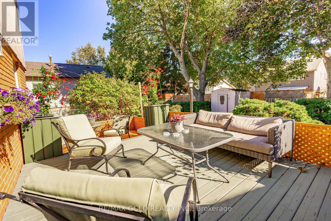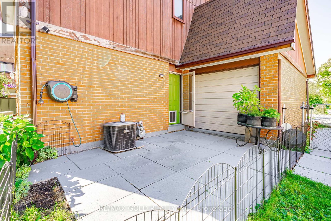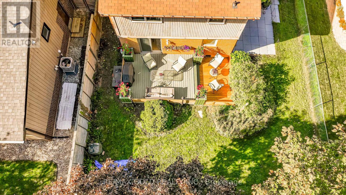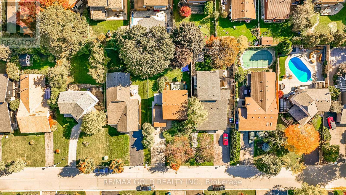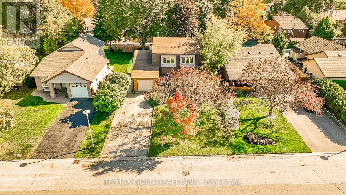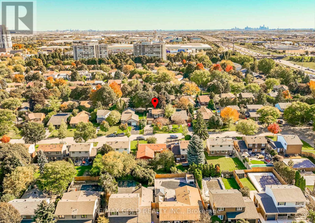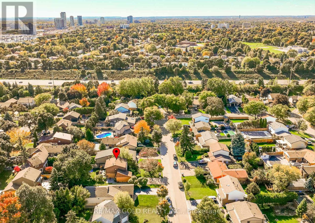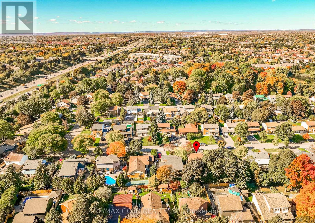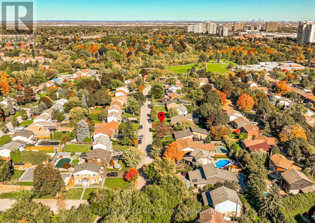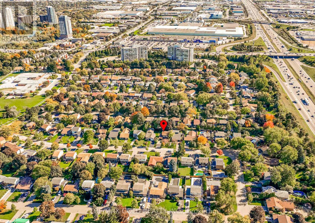74 Lorraine Crescent Brampton, Ontario L6S 2R7
$599,000
Welcome to 74 Lorraine Crescent, Brampton: Beautiful Well Maintained Detached Home in the Desirable Neighborhood of Westgate Located on 50' x 100' with Great Curb Appeal with Interlocked Front (2024) Leads to Welcoming Foyer; Formal Living Room Overlooks to Large Landscaped Front Yard; Formal Dining Area Walks Out Deck (Lower Deck: 2025; Upper Deck: 3years) Perfect for Summer BBQs to Manicured Backyard with Balance of Grass for Relaxing Mornings...Large Eat in Kitchen Full of Natural Light...2nd Floor Features 4 Generous Sized Bedrooms and Full Washroom...Separate Entrance to Finished Basement with Fireplace(Wood)...Lots of Space in Utility Room...Perfect Home for Growing Family or Large Family with Lots of Potential for In Law Suite Close to All Amenities, HWY 410/407...Ready to Move In Home (id:61852)
Property Details
| MLS® Number | W12468731 |
| Property Type | Single Family |
| Community Name | Westgate |
| EquipmentType | Water Heater |
| ParkingSpaceTotal | 5 |
| RentalEquipmentType | Water Heater |
Building
| BathroomTotal | 2 |
| BedroomsAboveGround | 4 |
| BedroomsTotal | 4 |
| Amenities | Fireplace(s) |
| Appliances | Garage Door Opener |
| BasementDevelopment | Finished |
| BasementFeatures | Separate Entrance |
| BasementType | N/a (finished) |
| ConstructionStyleAttachment | Detached |
| CoolingType | Central Air Conditioning |
| ExteriorFinish | Brick |
| FireplacePresent | Yes |
| FlooringType | Hardwood, Laminate |
| HalfBathTotal | 1 |
| HeatingFuel | Natural Gas |
| HeatingType | Forced Air |
| StoriesTotal | 2 |
| SizeInterior | 1100 - 1500 Sqft |
| Type | House |
| UtilityWater | Municipal Water |
Parking
| Garage |
Land
| Acreage | No |
| Sewer | Sanitary Sewer |
| SizeDepth | 120 Ft |
| SizeFrontage | 50 Ft |
| SizeIrregular | 50 X 120 Ft |
| SizeTotalText | 50 X 120 Ft |
Rooms
| Level | Type | Length | Width | Dimensions |
|---|---|---|---|---|
| Second Level | Primary Bedroom | 4.01 m | 3.55 m | 4.01 m x 3.55 m |
| Second Level | Bedroom 2 | 2.58 m | 2.44 m | 2.58 m x 2.44 m |
| Second Level | Bedroom 3 | 3.8 m | 2.85 m | 3.8 m x 2.85 m |
| Second Level | Bedroom 4 | 3.21 m | 3.05 m | 3.21 m x 3.05 m |
| Basement | Recreational, Games Room | 6.45 m | 4.12 m | 6.45 m x 4.12 m |
| Main Level | Living Room | 5.31 m | 3.91 m | 5.31 m x 3.91 m |
| Main Level | Dining Room | 3.49 m | 3.35 m | 3.49 m x 3.35 m |
| Main Level | Kitchen | 3.79 m | 3.26 m | 3.79 m x 3.26 m |
https://www.realtor.ca/real-estate/29003477/74-lorraine-crescent-brampton-westgate-westgate
Interested?
Contact us for more information
Harry Harkiran Singh
Broker
2720 North Park Dr Unit 50
Brampton, Ontario L6S 0E9
