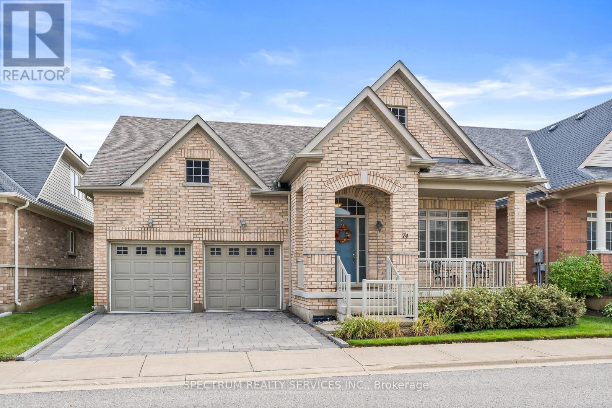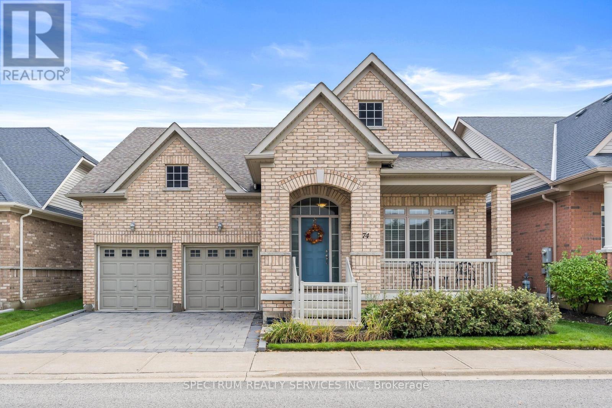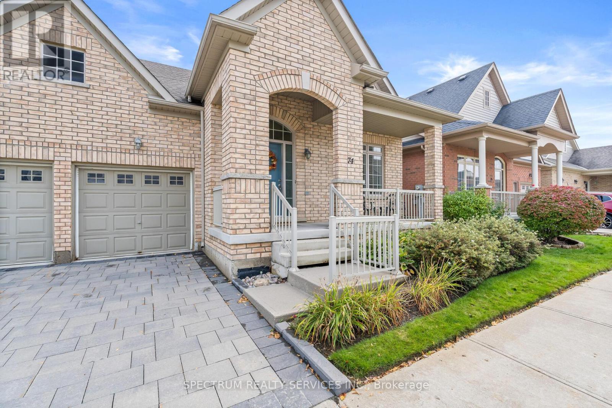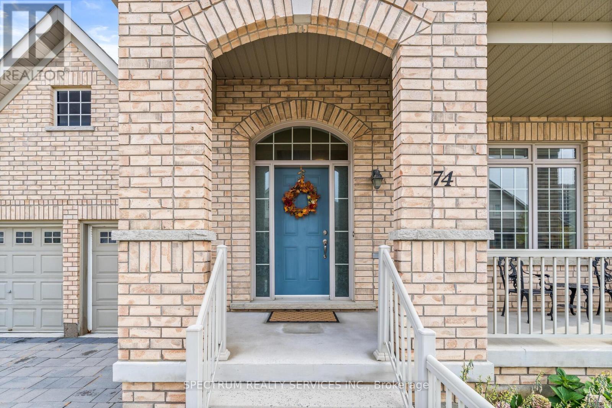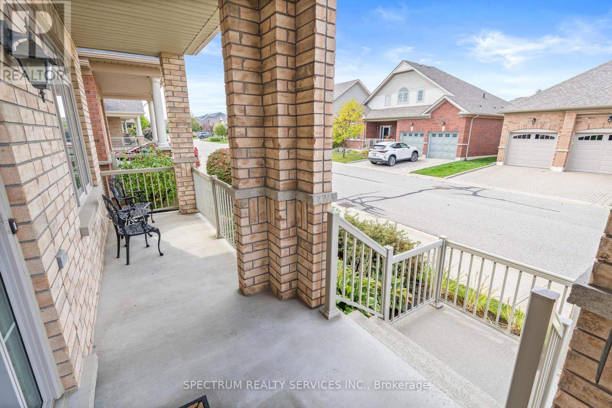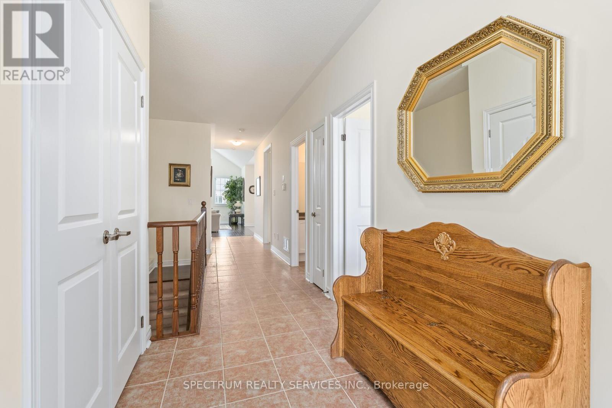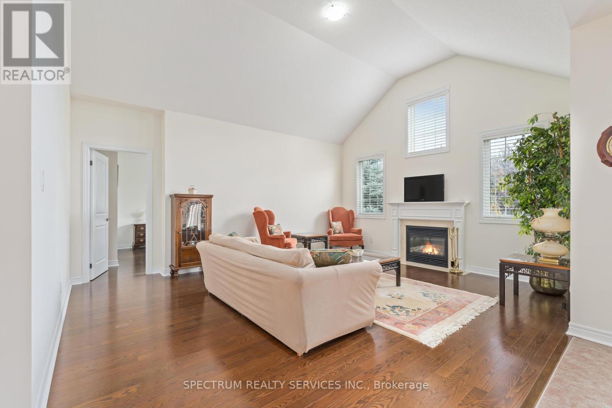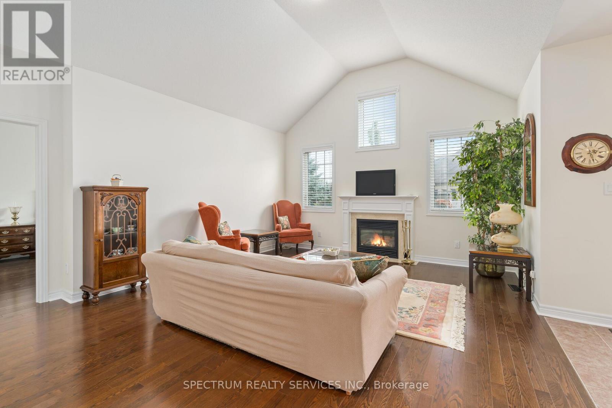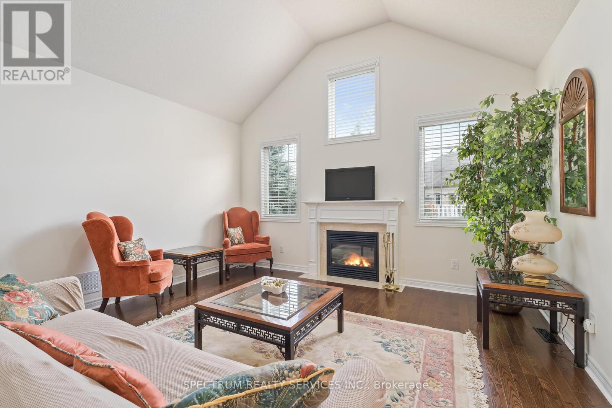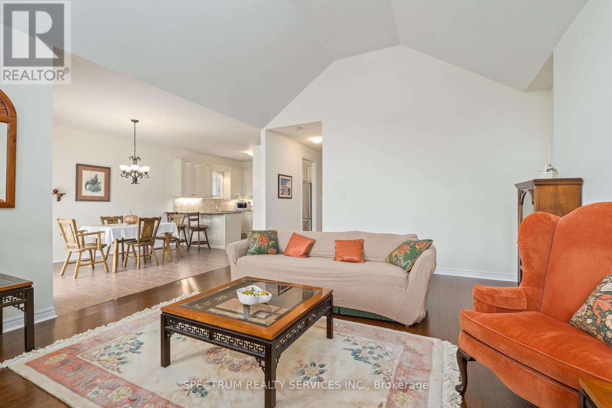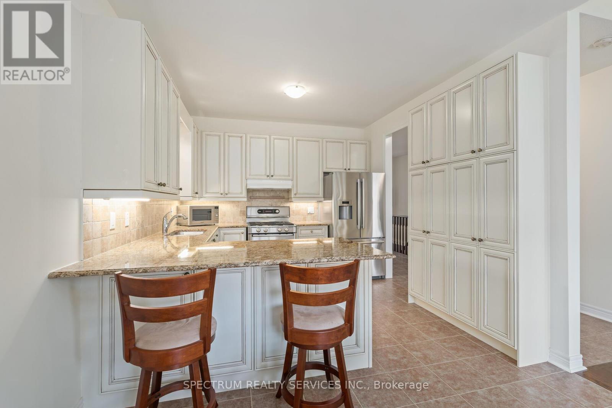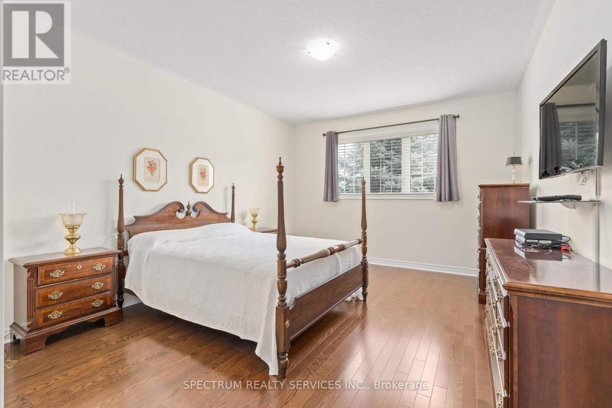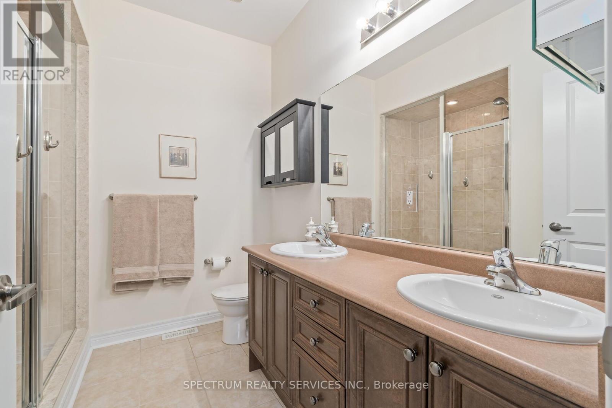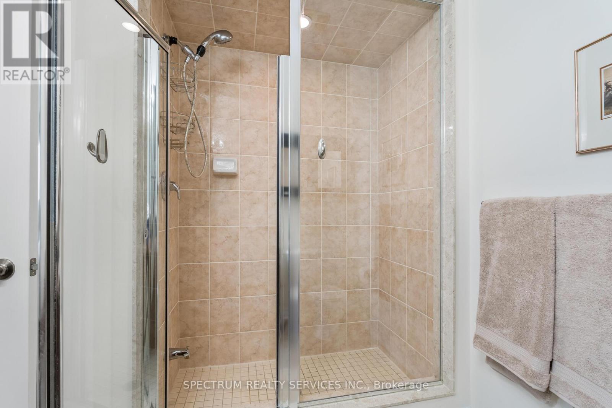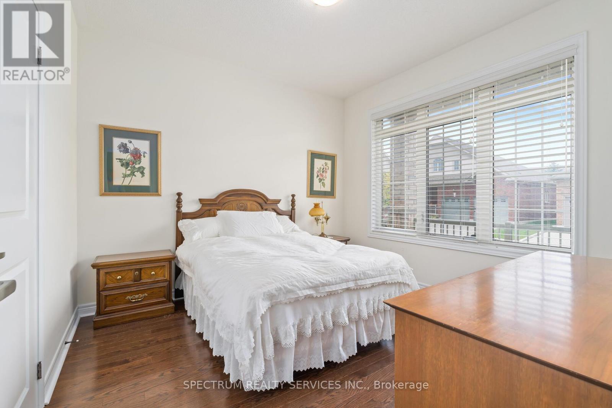74 Locust Drive Brampton, Ontario L6R 0Y8
$850,000Maintenance, Parking
$591.52 Monthly
Maintenance, Parking
$591.52 MonthlyCharming Bungalow in Prestigious Rosedale Village! Welcome to this beautifully maintained 2-bedroom, 2-bathroom bungalow nestled in the highly sought-after gated community of Rosedale Village. Perfectly position to overlook a serene park, this home combined comfort, style, and convenience in one. Featuring a Private driveway and double car garage, this property offers both functionality and curb appear. Inside, you'll find a bright and spacious layout designed for easy living, with generously sized bedrooms, a welcoming living area, and a well-appointed kitchen. Residents of Rosedale Village enjoy an active, carefree lifestyle with access to a wealth of amenities including a clubhouse, golf course, fitness center, indoor pool and 24-hour security. Whether you're downsizing or looking for a peaceful place to call home, this bungalow delivers the perfect blend of relaxation and community living. (id:61852)
Property Details
| MLS® Number | W12423437 |
| Property Type | Single Family |
| Community Name | Sandringham-Wellington |
| AmenitiesNearBy | Golf Nearby, Hospital, Park, Public Transit |
| CommunityFeatures | Pet Restrictions, Community Centre |
| EquipmentType | Water Heater |
| Features | Carpet Free |
| ParkingSpaceTotal | 4 |
| PoolType | Indoor Pool |
| RentalEquipmentType | Water Heater |
| Structure | Clubhouse, Patio(s), Porch |
Building
| BathroomTotal | 2 |
| BedroomsAboveGround | 2 |
| BedroomsTotal | 2 |
| Amenities | Exercise Centre, Party Room, Recreation Centre, Fireplace(s), Separate Heating Controls, Separate Electricity Meters, Security/concierge |
| Appliances | Garage Door Opener Remote(s), Central Vacuum, Water Heater, Dishwasher, Dryer, Garage Door Opener, Stove, Washer, Window Coverings, Refrigerator |
| ArchitecturalStyle | Bungalow |
| BasementDevelopment | Unfinished |
| BasementType | Full (unfinished) |
| ConstructionStyleAttachment | Detached |
| CoolingType | Central Air Conditioning |
| ExteriorFinish | Brick |
| FireplacePresent | Yes |
| FireplaceTotal | 1 |
| FlooringType | Ceramic, Hardwood |
| FoundationType | Concrete |
| HeatingFuel | Natural Gas |
| HeatingType | Forced Air |
| StoriesTotal | 1 |
| SizeInterior | 1400 - 1599 Sqft |
| Type | House |
Parking
| Attached Garage | |
| Garage |
Land
| Acreage | No |
| LandAmenities | Golf Nearby, Hospital, Park, Public Transit |
| LandscapeFeatures | Landscaped, Lawn Sprinkler |
| ZoningDescription | A1 - Single Family Residence |
Rooms
| Level | Type | Length | Width | Dimensions |
|---|---|---|---|---|
| Main Level | Foyer | 2.93 m | 4.99 m | 2.93 m x 4.99 m |
| Main Level | Family Room | 5.43 m | 4.3 m | 5.43 m x 4.3 m |
| Main Level | Kitchen | 3.08 m | 3.08 m | 3.08 m x 3.08 m |
| Main Level | Primary Bedroom | 3.84 m | 4.75 m | 3.84 m x 4.75 m |
| Main Level | Bedroom 2 | 3.08 m | 3.08 m | 3.08 m x 3.08 m |
| Main Level | Laundry Room | Measurements not available |
Interested?
Contact us for more information
Ida Tosello
Salesperson
8400 Jane St., Unit 9
Concord, Ontario L4K 4L8
