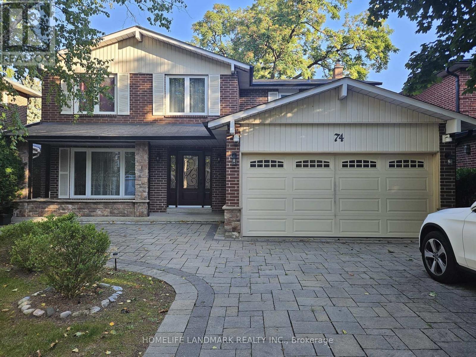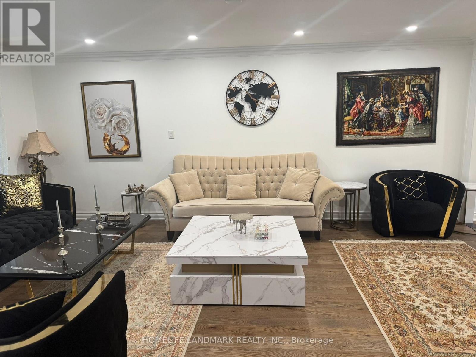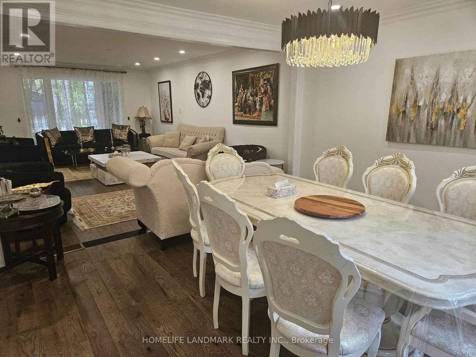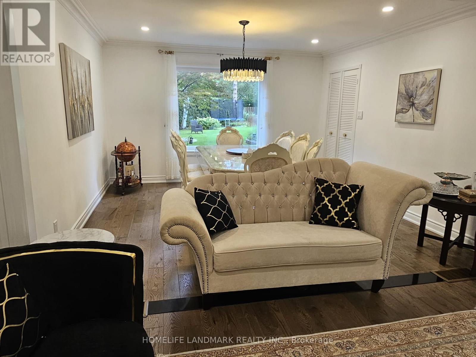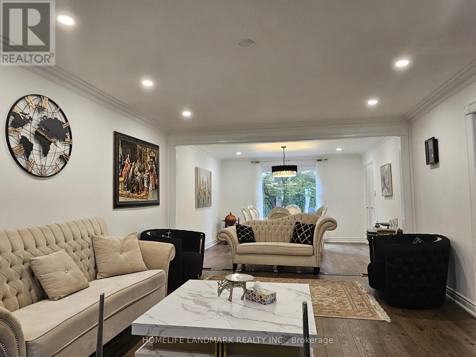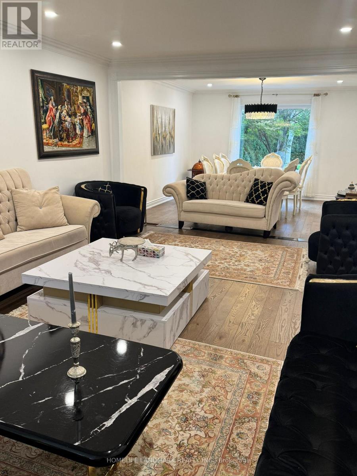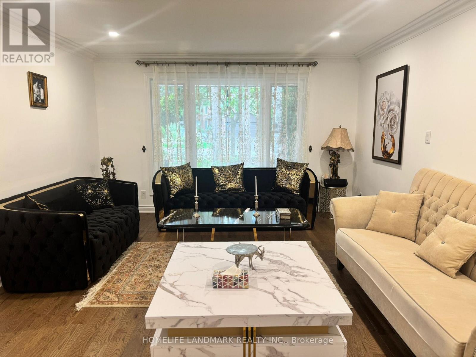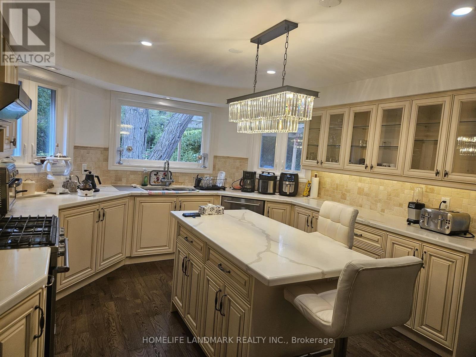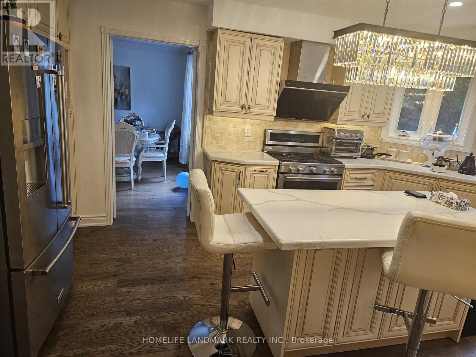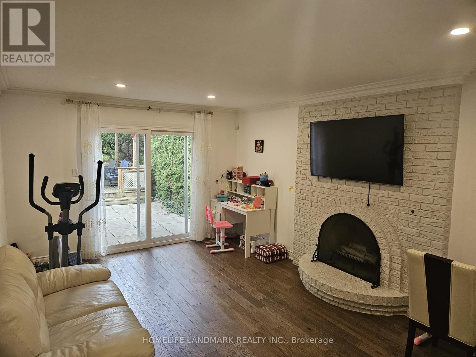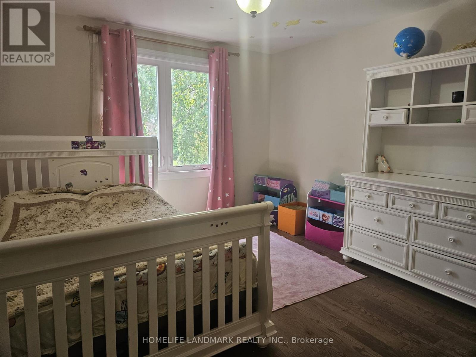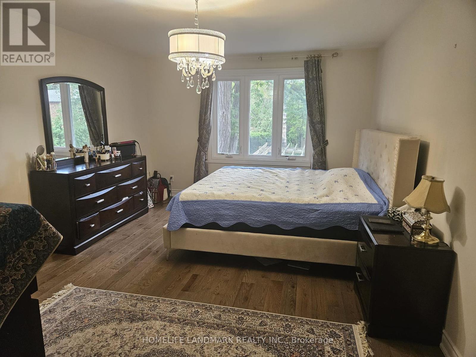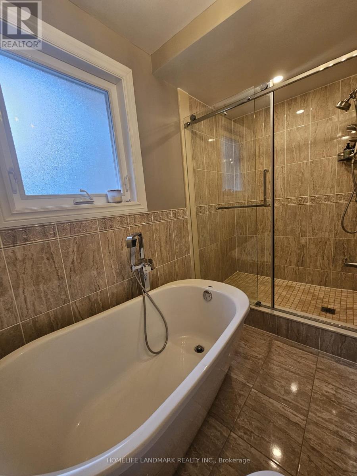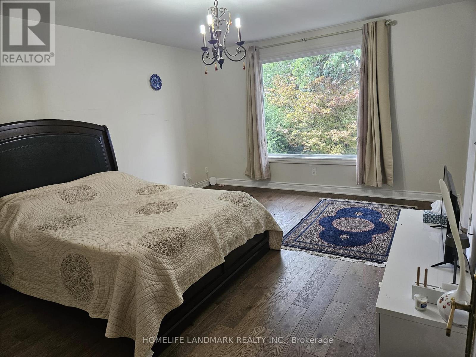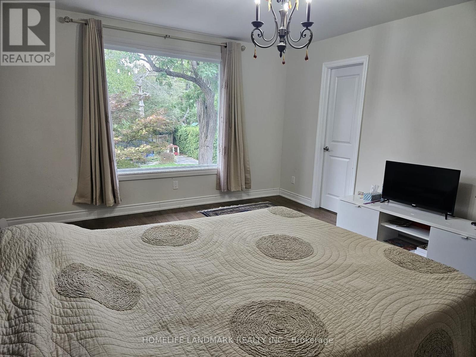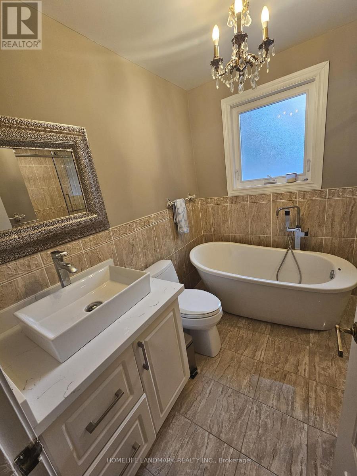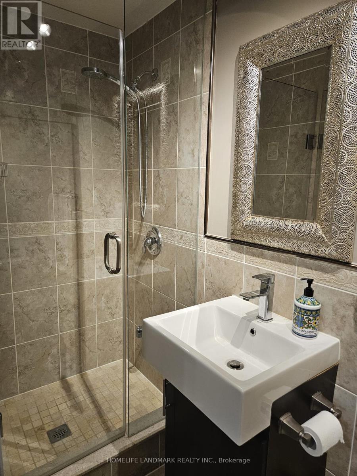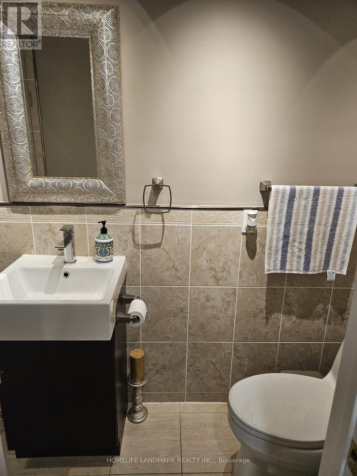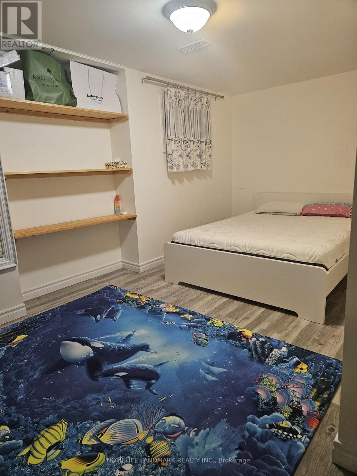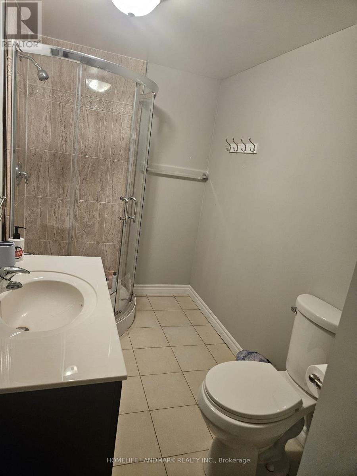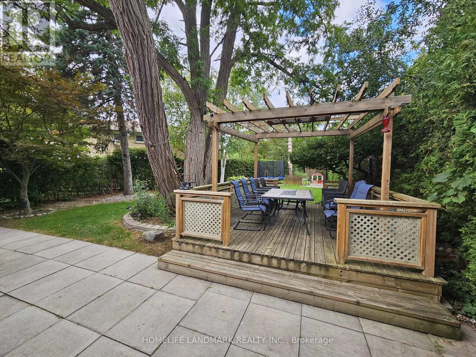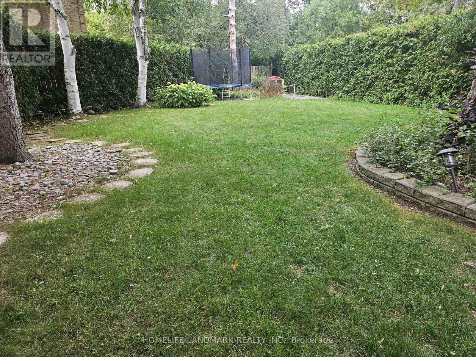74 Julia Street Markham, Ontario L3T 4R9
$5,400 Monthly
Beautifully Renovated family home in the heart of Thornhill! Bright and spacious layout with big windows, hardwood floors, modern kitchen w/ stainless steel appliances, granite counters & walk-out to an amazing large private backyard. Large primary bdrm w/ ensuite bath & walk-in closet. Finished basement with separate entrance, 2 bedrooms, kitchen and private bathroom and laundry room perfect as an in-law suit. Steps to top-rated schools, parks, transit, shops & community amenities. Private & quiet cul-de-sac with minimum traffic, and large private backyard, suitable for kids to play. Furnished option available. (id:61852)
Property Details
| MLS® Number | N12387656 |
| Property Type | Single Family |
| Community Name | Thornhill |
| Features | Irregular Lot Size, In-law Suite |
| ParkingSpaceTotal | 6 |
Building
| BathroomTotal | 4 |
| BedroomsAboveGround | 4 |
| BedroomsBelowGround | 2 |
| BedroomsTotal | 6 |
| BasementDevelopment | Finished |
| BasementFeatures | Walk-up |
| BasementType | N/a (finished) |
| ConstructionStyleAttachment | Detached |
| CoolingType | Central Air Conditioning |
| ExteriorFinish | Brick, Aluminum Siding |
| FireplacePresent | Yes |
| FlooringType | Hardwood, Vinyl |
| FoundationType | Block |
| HeatingFuel | Natural Gas |
| HeatingType | Forced Air |
| StoriesTotal | 2 |
| SizeInterior | 2500 - 3000 Sqft |
| Type | House |
| UtilityWater | Municipal Water |
Parking
| Attached Garage | |
| Garage |
Land
| Acreage | No |
| Sewer | Sanitary Sewer |
| SizeDepth | 202 Ft |
| SizeFrontage | 50 Ft |
| SizeIrregular | 50 X 202 Ft |
| SizeTotalText | 50 X 202 Ft |
Rooms
| Level | Type | Length | Width | Dimensions |
|---|---|---|---|---|
| Second Level | Primary Bedroom | 4.87 m | 3.73 m | 4.87 m x 3.73 m |
| Second Level | Bedroom 2 | 3.83 m | 3.09 m | 3.83 m x 3.09 m |
| Second Level | Bedroom 3 | 3.4 m | 3.63 m | 3.4 m x 3.63 m |
| Second Level | Bedroom 4 | 4.72 m | 3.98 m | 4.72 m x 3.98 m |
| Basement | Bedroom | 6.65 m | 3.83 m | 6.65 m x 3.83 m |
| Basement | Bedroom | 5.35 m | 3.83 m | 5.35 m x 3.83 m |
| Main Level | Family Room | 5.38 m | 3.63 m | 5.38 m x 3.63 m |
| Main Level | Living Room | 5.97 m | 3.96 m | 5.97 m x 3.96 m |
| Main Level | Dining Room | 3.78 m | 3.96 m | 3.78 m x 3.96 m |
| Main Level | Kitchen | 5.46 m | 3.96 m | 5.46 m x 3.96 m |
https://www.realtor.ca/real-estate/28828297/74-julia-street-markham-thornhill-thornhill
Interested?
Contact us for more information
Erfan Hajian
Salesperson
1943 Ironoak Way #203
Oakville, Ontario L6H 3V7
