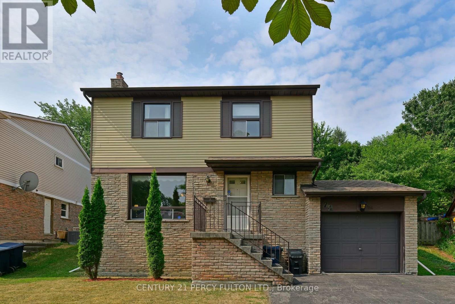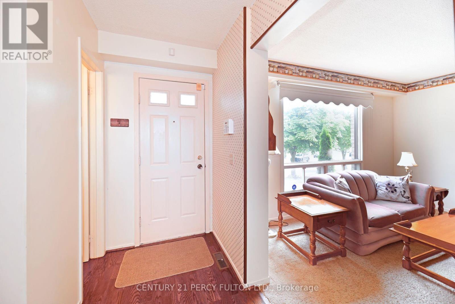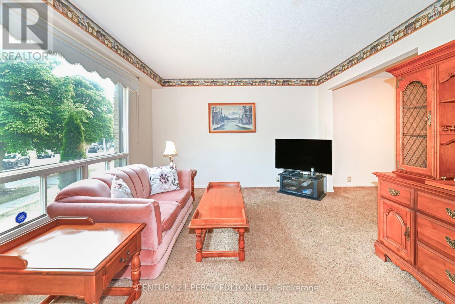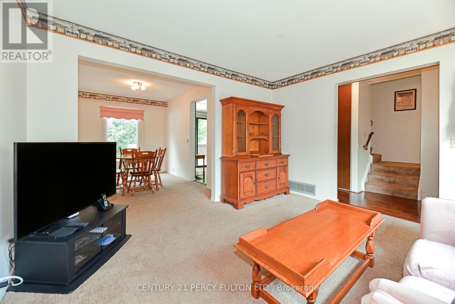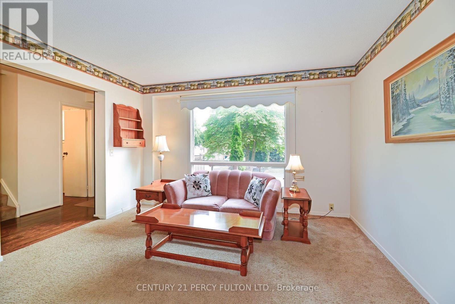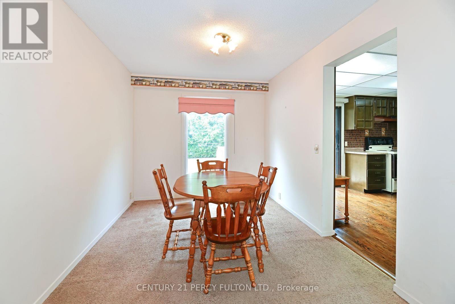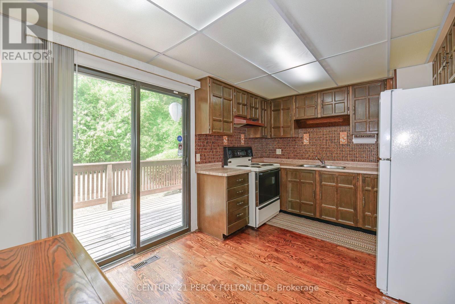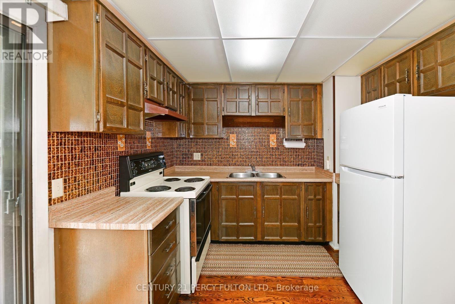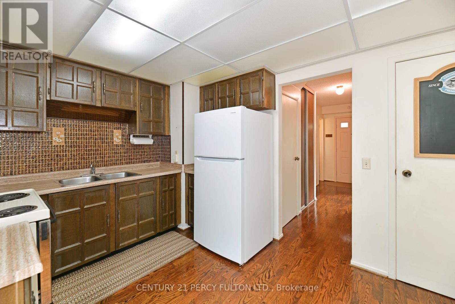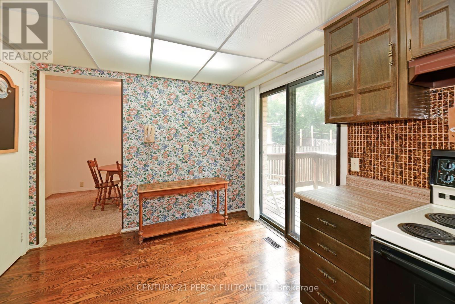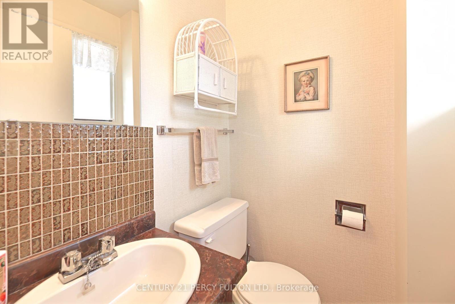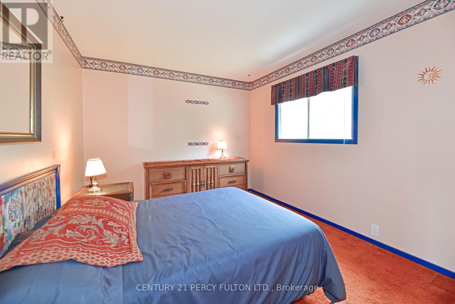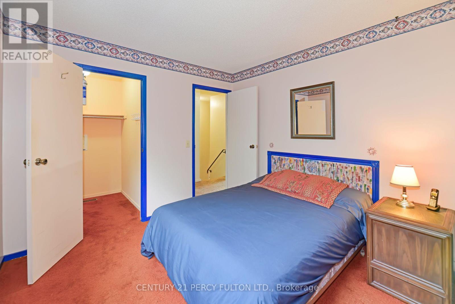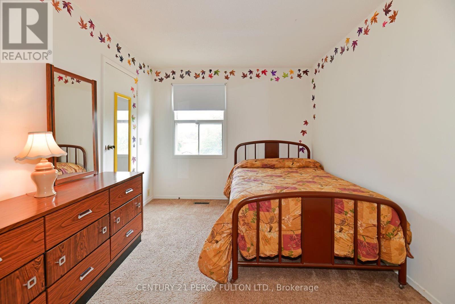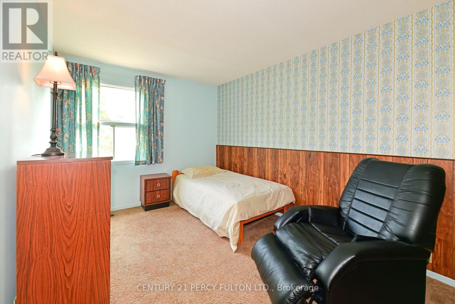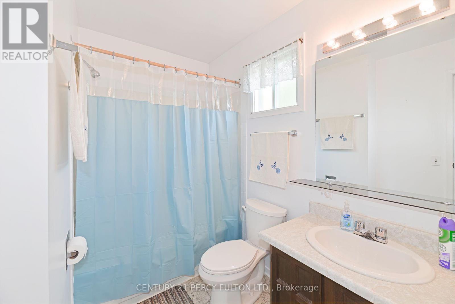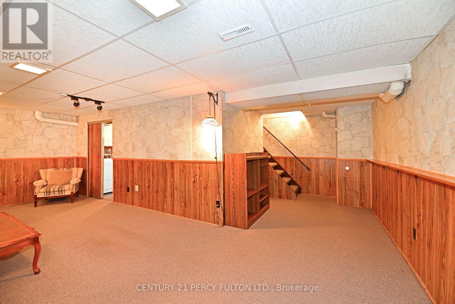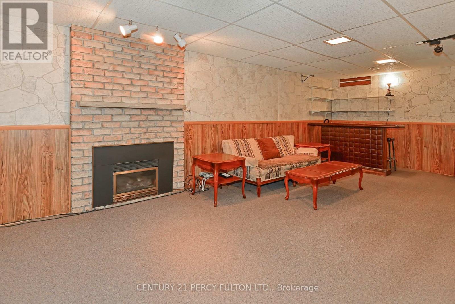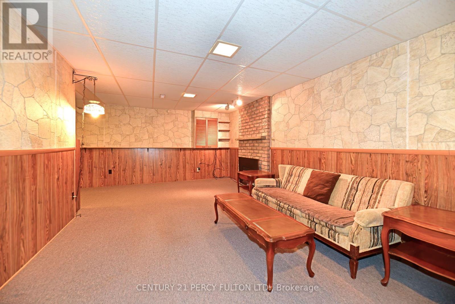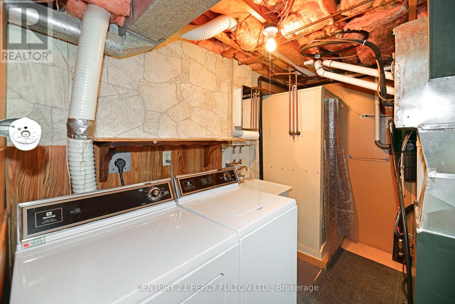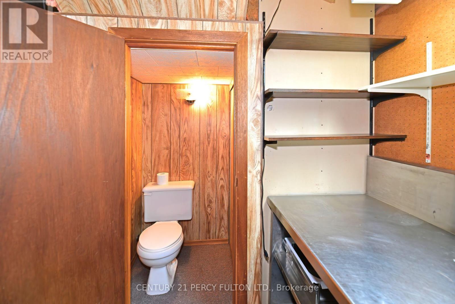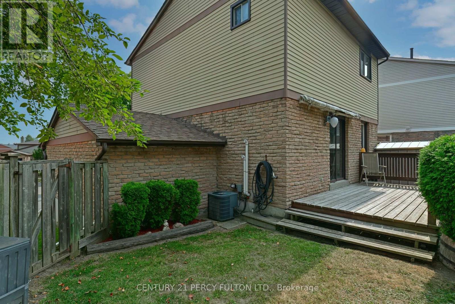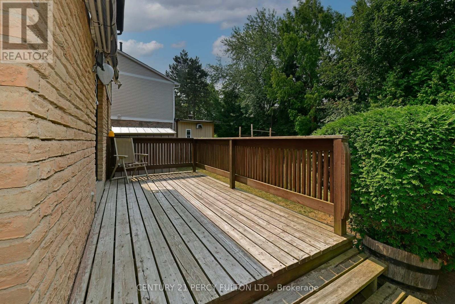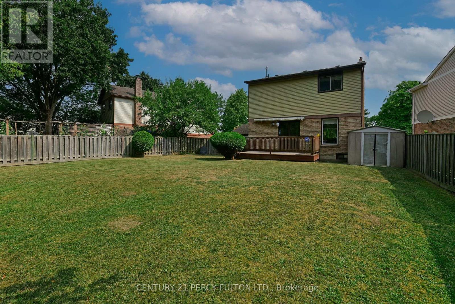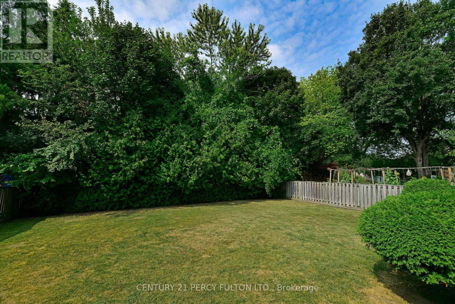74 John Stoner Drive Toronto, Ontario M1B 3A3
$874,999
This beautifully cared-for property offers generous space ideal for a growing family or multigenerational living. With 3 bedroooms and 3 bathrooms, everyone can enjoy comfort and privacy. The fully furnished basement features high ceilings and an open layout perfect for hosting gatherings and creating lasting memories. Step outside to a large backyard complete with a spacious deck, a handy shed, and plenty of room to relax or entertain. The property also includes a garage and great driveway that easily accommodate multiple vehicles. Conveniently located close to schools, hospital, transit, shopping centers, community amenities, major highways, and more--everything you need is just minutes away. Flexible closing date available come see this wonderful home today! (id:61852)
Property Details
| MLS® Number | E12403249 |
| Property Type | Single Family |
| Neigbourhood | Scarborough |
| Community Name | Malvern |
| AmenitiesNearBy | Hospital, Public Transit, Place Of Worship, Schools |
| CommunityFeatures | Community Centre |
| Easement | Unknown |
| Features | Sloping |
| ParkingSpaceTotal | 3 |
| Structure | Deck, Shed |
Building
| BathroomTotal | 3 |
| BedroomsAboveGround | 3 |
| BedroomsTotal | 3 |
| Age | 31 To 50 Years |
| Amenities | Fireplace(s) |
| Appliances | Central Vacuum, Water Heater |
| BasementDevelopment | Partially Finished |
| BasementType | N/a (partially Finished) |
| ConstructionStyleAttachment | Detached |
| CoolingType | Central Air Conditioning |
| ExteriorFinish | Aluminum Siding, Brick |
| FireplacePresent | Yes |
| FireplaceTotal | 1 |
| FlooringType | Carpeted, Hardwood |
| FoundationType | Poured Concrete |
| HalfBathTotal | 2 |
| HeatingFuel | Natural Gas |
| HeatingType | Forced Air |
| StoriesTotal | 2 |
| SizeInterior | 1100 - 1500 Sqft |
| Type | House |
| UtilityWater | Municipal Water |
Parking
| Attached Garage | |
| Garage |
Land
| Acreage | No |
| FenceType | Fenced Yard |
| LandAmenities | Hospital, Public Transit, Place Of Worship, Schools |
| Sewer | Sanitary Sewer |
| SizeDepth | 110 Ft |
| SizeFrontage | 42 Ft |
| SizeIrregular | 42 X 110 Ft |
| SizeTotalText | 42 X 110 Ft|under 1/2 Acre |
Rooms
| Level | Type | Length | Width | Dimensions |
|---|---|---|---|---|
| Second Level | Primary Bedroom | 3.67 m | 3.06 m | 3.67 m x 3.06 m |
| Second Level | Bedroom 2 | 3.51 m | 2.97 m | 3.51 m x 2.97 m |
| Second Level | Bedroom 3 | 3.88 m | 2.85 m | 3.88 m x 2.85 m |
| Basement | Recreational, Games Room | 7.39 m | 3.6 m | 7.39 m x 3.6 m |
| Basement | Laundry Room | 3.93 m | 1.94 m | 3.93 m x 1.94 m |
| Main Level | Living Room | 3.9 m | 3.73 m | 3.9 m x 3.73 m |
| Main Level | Dining Room | 3.53 m | 2.74 m | 3.53 m x 2.74 m |
| Main Level | Kitchen | 3.97 m | 2.94 m | 3.97 m x 2.94 m |
https://www.realtor.ca/real-estate/28862116/74-john-stoner-drive-toronto-malvern-malvern
Interested?
Contact us for more information
Rick Briscoe
Broker of Record
30 Foundry Lane
Whitby, Ontario L1P 1M5
