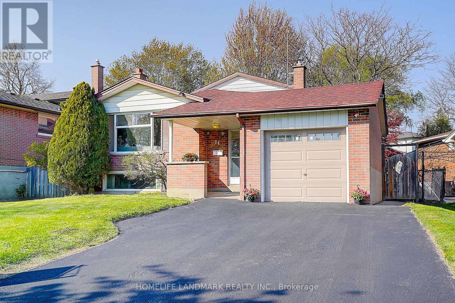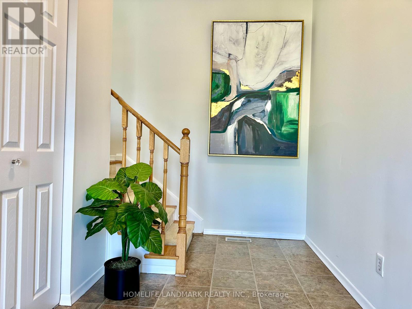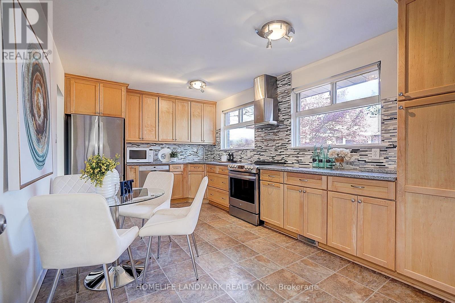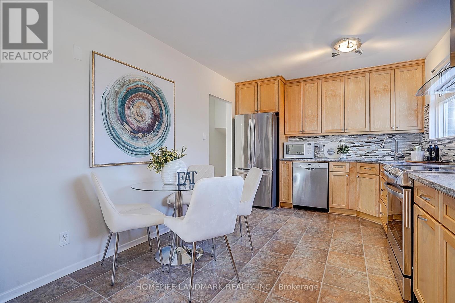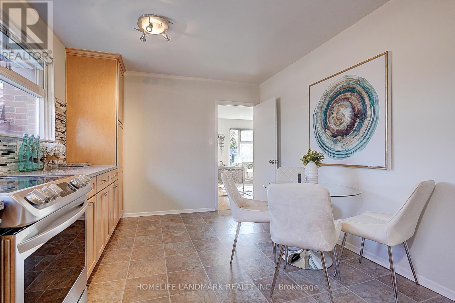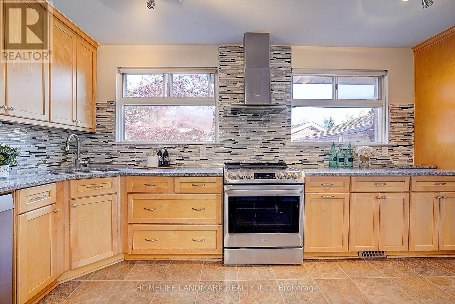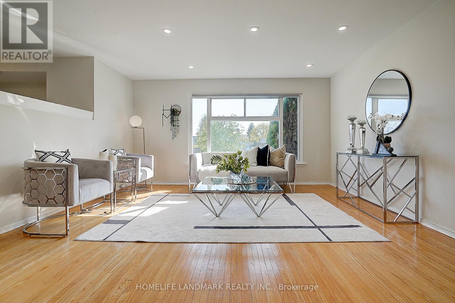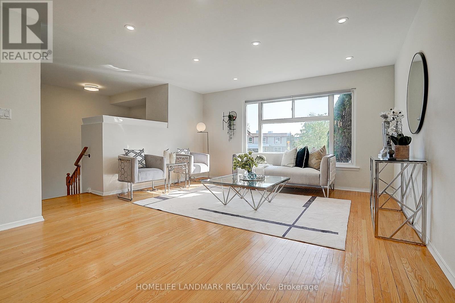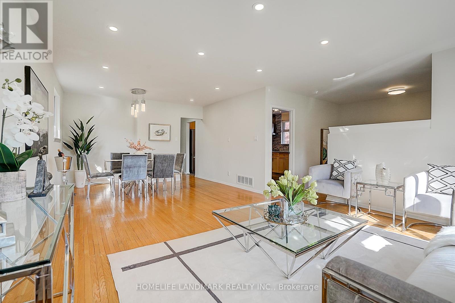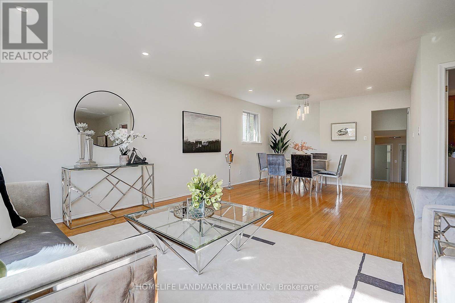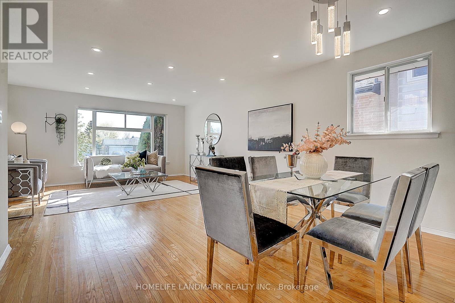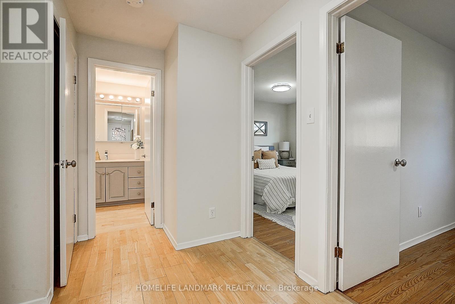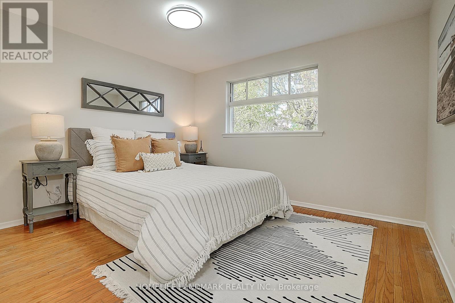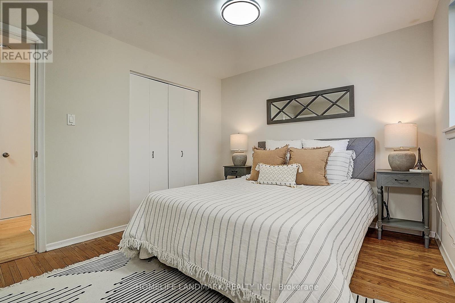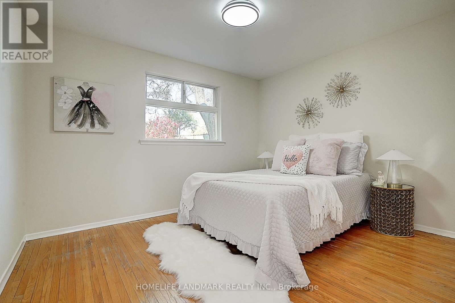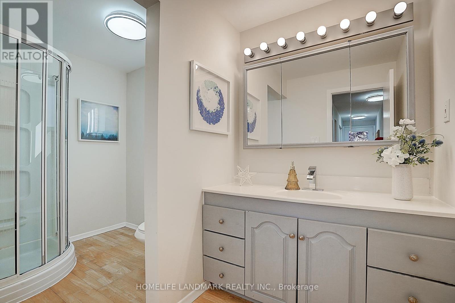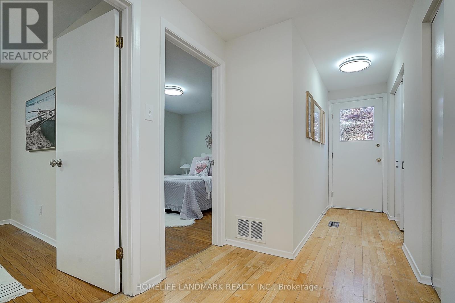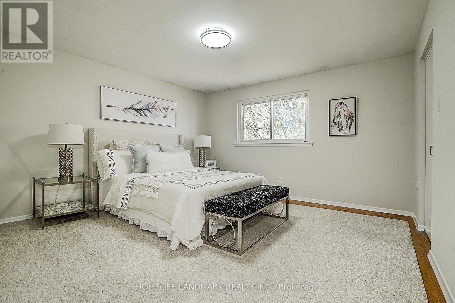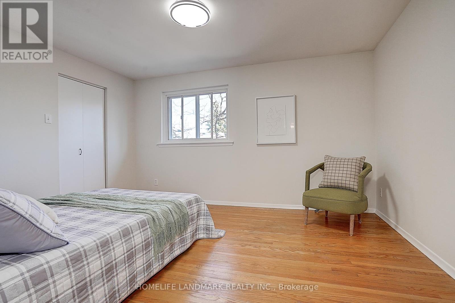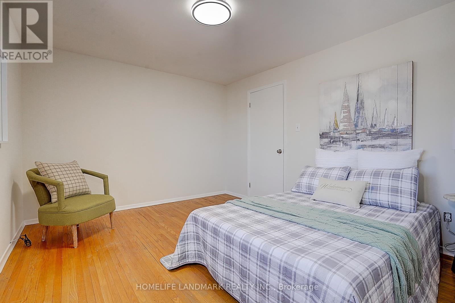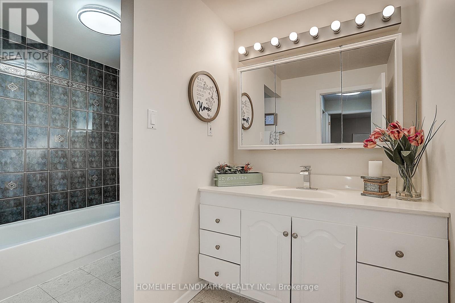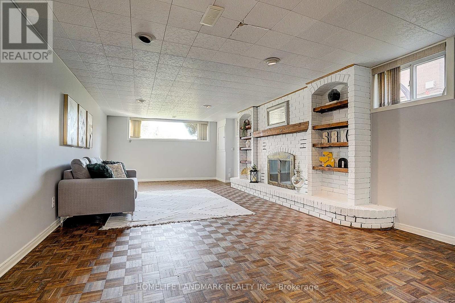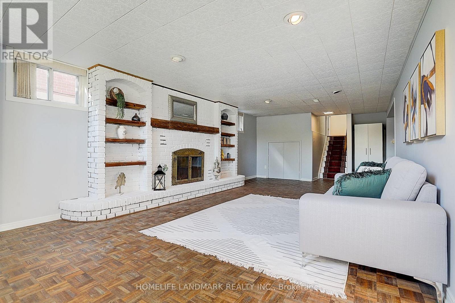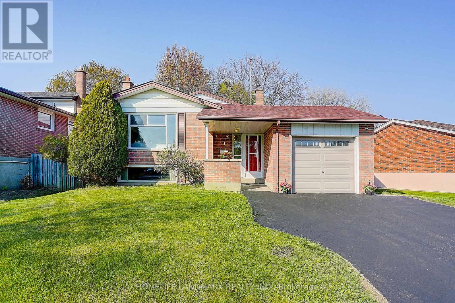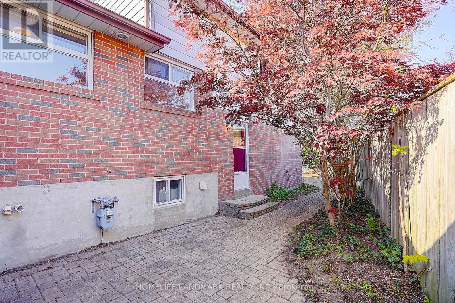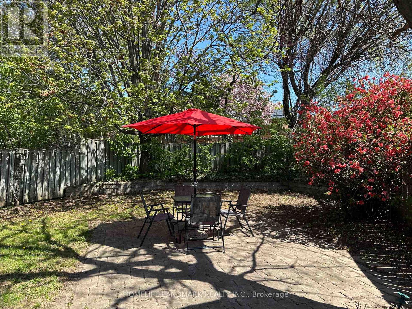74 Invergordon Avenue E Toronto, Ontario M1S 2Z2
$1,189,000
This Immaculate 4 Level - 4 Bedroom Brick Home In The Heart Of Agincourt.Rarely Found Lot Frontage With 60 Feets* 134 Feets Deepth, Featuring Custom Kitchen With Stainless Steel Appliances, Updated Windows. Fresh Painted , Potlights, Spacious Living-room Conbined With Dinning, Separate Side Entrance, Huge Basement With Fireplace And Two Big Storage Room, Fabulous Family Home In Excellent School Area , Near Parks - Shopping Scarborough Town Centre, Hwy 401 Restaurants, Banks, Supermarkets, Everything You Need. Future Sheppard Subway Line Extension Sheppard And McCowan Stop...Don't Miss Out !! (id:61852)
Open House
This property has open houses!
2:00 pm
Ends at:4:00 pm
2:00 pm
Ends at:4:00 pm
Property Details
| MLS® Number | E12141180 |
| Property Type | Single Family |
| Neigbourhood | Agincourt South-Malvern West |
| Community Name | Agincourt South-Malvern West |
| AmenitiesNearBy | Park, Public Transit |
| CommunityFeatures | Community Centre, School Bus |
| ParkingSpaceTotal | 7 |
Building
| BathroomTotal | 2 |
| BedroomsAboveGround | 4 |
| BedroomsTotal | 4 |
| Appliances | Dishwasher, Dryer, Stove, Washer, Refrigerator |
| BasementDevelopment | Finished |
| BasementType | N/a (finished) |
| ConstructionStyleAttachment | Detached |
| ConstructionStyleSplitLevel | Backsplit |
| CoolingType | Central Air Conditioning |
| ExteriorFinish | Brick |
| FireplacePresent | Yes |
| FlooringType | Hardwood |
| FoundationType | Brick |
| HeatingFuel | Natural Gas |
| HeatingType | Forced Air |
| SizeInterior | 1500 - 2000 Sqft |
| Type | House |
| UtilityWater | Municipal Water |
Parking
| Attached Garage | |
| Garage |
Land
| Acreage | No |
| LandAmenities | Park, Public Transit |
| Sewer | Sanitary Sewer |
| SizeDepth | 134 Ft |
| SizeFrontage | 60 Ft ,4 In |
| SizeIrregular | 60.4 X 134 Ft ; Irregular As Per Survey |
| SizeTotalText | 60.4 X 134 Ft ; Irregular As Per Survey |
Rooms
| Level | Type | Length | Width | Dimensions |
|---|---|---|---|---|
| Basement | Recreational, Games Room | 8.15 m | 3.88 m | 8.15 m x 3.88 m |
| Basement | Laundry Room | 4.2 m | 3 m | 4.2 m x 3 m |
| Main Level | Living Room | 4.57 m | 4.02 m | 4.57 m x 4.02 m |
| Main Level | Dining Room | 3.89 m | 3.08 m | 3.89 m x 3.08 m |
| Main Level | Kitchen | 4.97 m | 3.08 m | 4.97 m x 3.08 m |
| Upper Level | Primary Bedroom | 4.02 m | 3.87 m | 4.02 m x 3.87 m |
| Upper Level | Bedroom 2 | 4.02 m | 3.23 m | 4.02 m x 3.23 m |
| Ground Level | Bedroom 3 | 3.53 m | 3 m | 3.53 m x 3 m |
| Ground Level | Bedroom 4 | 3.46 m | 3 m | 3.46 m x 3 m |
Interested?
Contact us for more information
Jennifer Liu
Salesperson
7240 Woodbine Ave Unit 103
Markham, Ontario L3R 1A4
