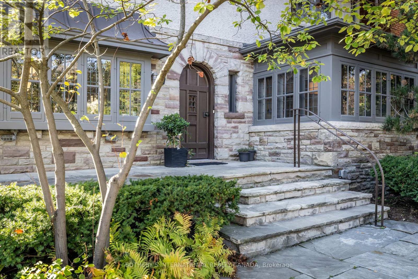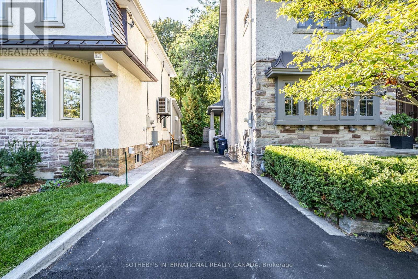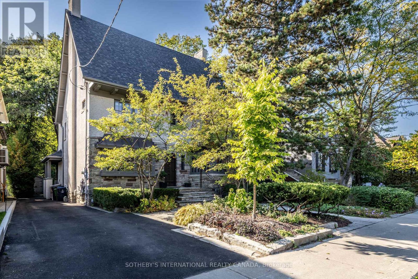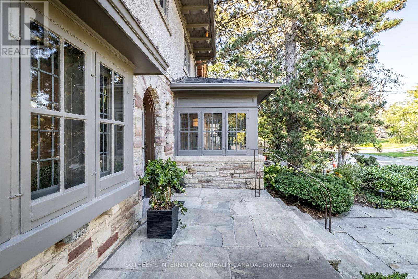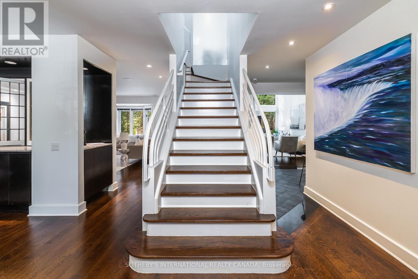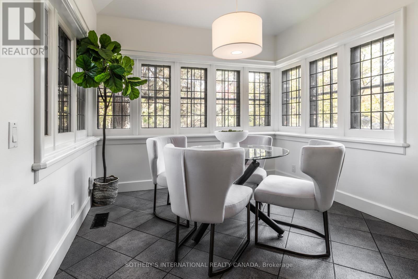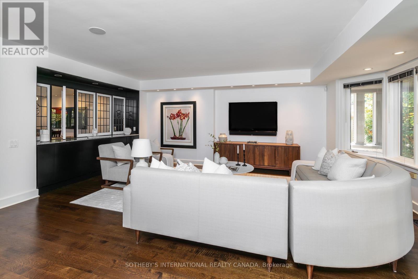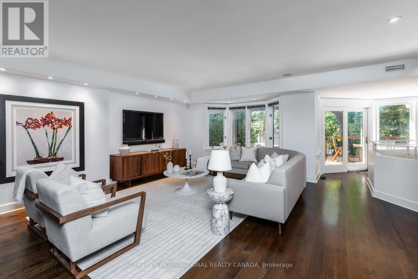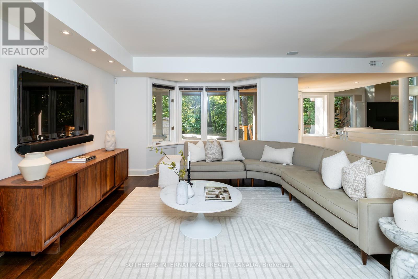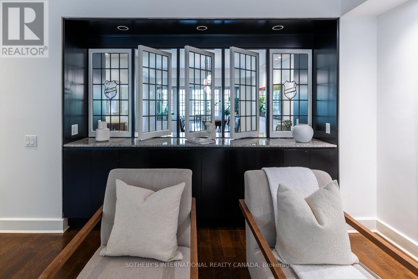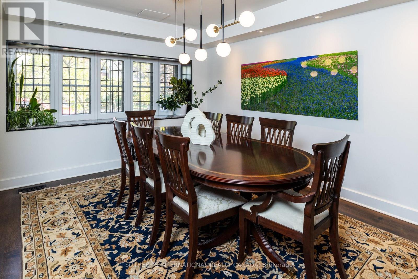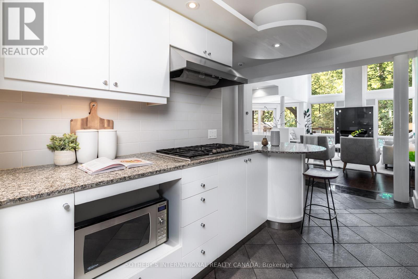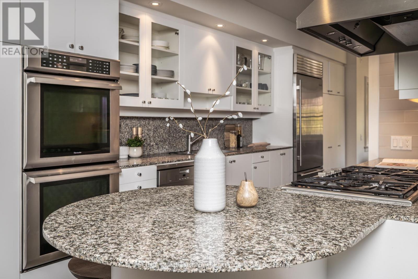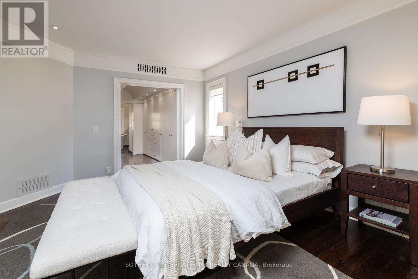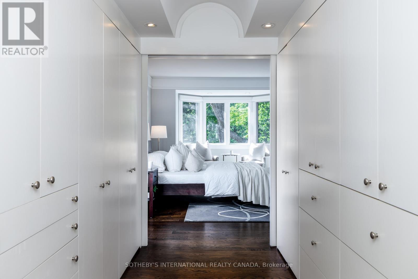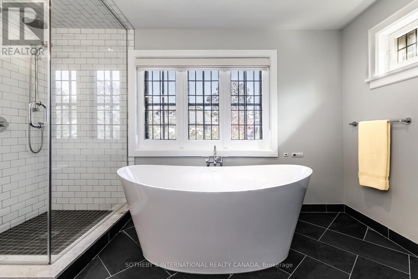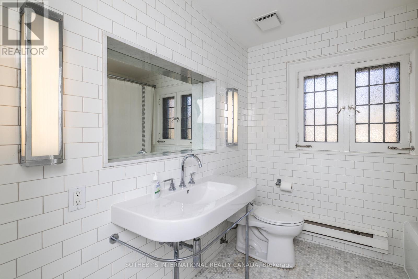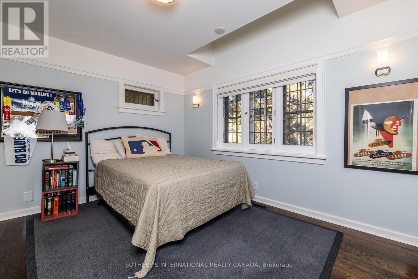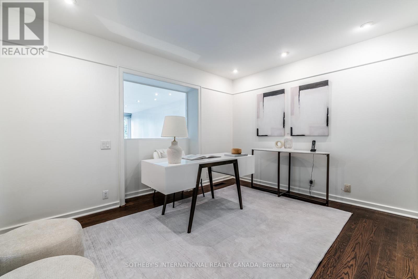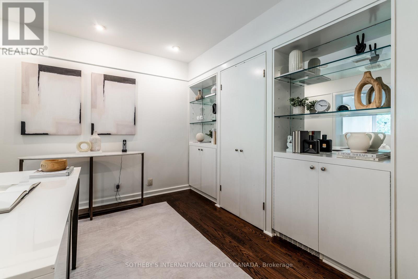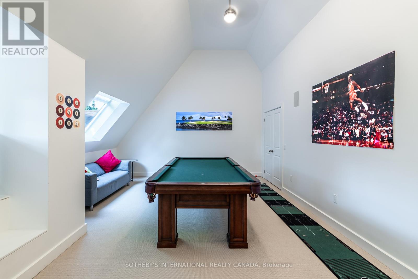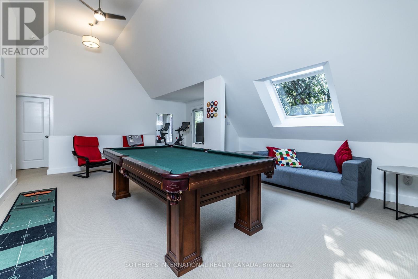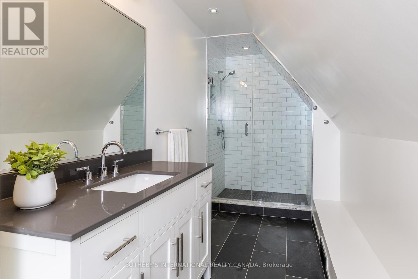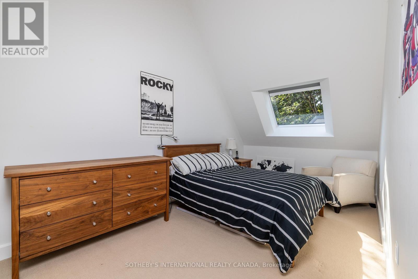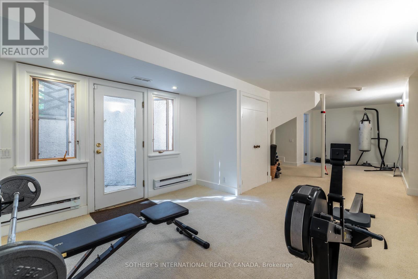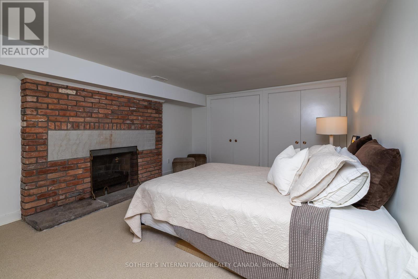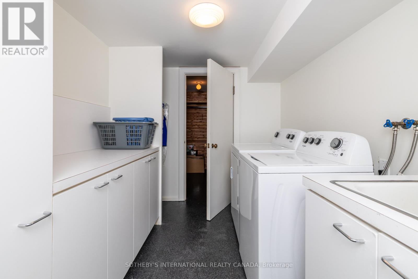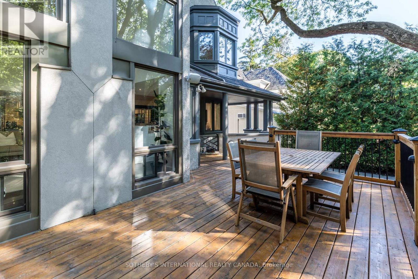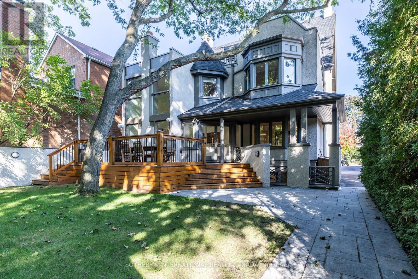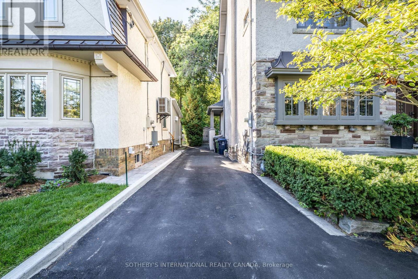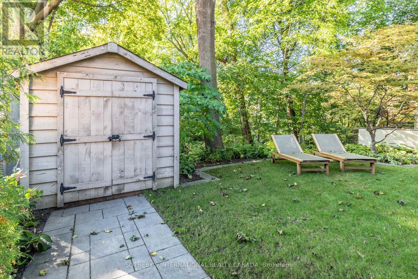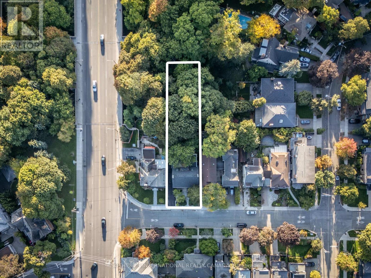74 Inglewood Drive Toronto, Ontario M4T 1H3
$4,095,000
A rare opportunity in Moore Park! This stunning renovated home sits on a beautiful 175' deep ravine lot, offering unparalleled privacy and spectacular views. Perfect for families and entertainers, this home boasts 4+1 spacious bedrooms, 5 bathrooms, and bright, open-concept principal rooms with a charming fireplace. The expansive third floor features a versatile bonus room with high ceilings. Currently used as a billiards room, it could also serve as an extra bedroom or provide the perfect space for a golf simulator. Prime walk-everywhere location! Just 500 meters to the subway, Farm Boy, and Loblaws. You're also a short stroll from the shops of Yonge & St. Clair and Summerhill, and moments from the prestigious Toronto Lawn Tennis Club. Located in one of the city's best school districts with access to highly-acclaimed public and French Immersion programs, and just minutes from Toronto's top private schools. This home is a perfect combination of privacy, size, and fabulous location. Don't miss out! >>> OPEN HOUSE Nov. 9. 2-4pm (id:61852)
Open House
This property has open houses!
2:00 pm
Ends at:4:00 pm
Property Details
| MLS® Number | C12446576 |
| Property Type | Single Family |
| Neigbourhood | University—Rosedale |
| Community Name | Rosedale-Moore Park |
| AmenitiesNearBy | Park, Place Of Worship, Public Transit |
| Features | Backs On Greenbelt, Conservation/green Belt, Guest Suite |
| ParkingSpaceTotal | 4 |
| Structure | Deck, Shed |
Building
| BathroomTotal | 5 |
| BedroomsAboveGround | 4 |
| BedroomsBelowGround | 1 |
| BedroomsTotal | 5 |
| Age | 51 To 99 Years |
| Amenities | Fireplace(s) |
| Appliances | Oven - Built-in, Central Vacuum, Range, Water Heater, Water Meter, Cooktop, Dishwasher, Dryer, Freezer, Microwave, Oven, Washer, Whirlpool, Window Coverings, Refrigerator |
| BasementDevelopment | Finished |
| BasementFeatures | Walk Out, Separate Entrance |
| BasementType | N/a (finished), N/a |
| ConstructionStyleAttachment | Detached |
| CoolingType | Central Air Conditioning |
| ExteriorFinish | Brick, Stone |
| FireProtection | Alarm System, Smoke Detectors |
| FireplacePresent | Yes |
| FireplaceTotal | 2 |
| FlooringType | Hardwood |
| FoundationType | Concrete |
| HalfBathTotal | 1 |
| HeatingFuel | Natural Gas |
| HeatingType | Forced Air |
| StoriesTotal | 3 |
| SizeInterior | 3500 - 5000 Sqft |
| Type | House |
| UtilityWater | Municipal Water |
Parking
| No Garage |
Land
| Acreage | No |
| LandAmenities | Park, Place Of Worship, Public Transit |
| LandscapeFeatures | Landscaped, Lawn Sprinkler |
| Sewer | Sanitary Sewer |
| SizeDepth | 175 Ft |
| SizeFrontage | 48 Ft ,9 In |
| SizeIrregular | 48.8 X 175 Ft ; 48.82 By 45.54 Width |
| SizeTotalText | 48.8 X 175 Ft ; 48.82 By 45.54 Width|under 1/2 Acre |
Rooms
| Level | Type | Length | Width | Dimensions |
|---|---|---|---|---|
| Second Level | Bedroom 2 | 3.27 m | 3.9 m | 3.27 m x 3.9 m |
| Second Level | Bedroom 2 | 3.27 m | 3.9 m | 3.27 m x 3.9 m |
| Second Level | Bedroom 3 | 3.06 m | 3.89 m | 3.06 m x 3.89 m |
| Third Level | Bedroom 4 | 5.08 m | 2.72 m | 5.08 m x 2.72 m |
| Third Level | Great Room | 4.7 m | 7.5 m | 4.7 m x 7.5 m |
| Basement | Exercise Room | 3.6 m | 9.9 m | 3.6 m x 9.9 m |
| Basement | Bedroom 5 | 4.36 m | 3.7 m | 4.36 m x 3.7 m |
| Basement | Laundry Room | 2.9 m | 2.5 m | 2.9 m x 2.5 m |
| Basement | Utility Room | 2.3 m | 2.25 m | 2.3 m x 2.25 m |
| Ground Level | Living Room | 6.34 m | 5.2 m | 6.34 m x 5.2 m |
| Ground Level | Dining Room | 4.66 m | 3.6 m | 4.66 m x 3.6 m |
| Ground Level | Kitchen | 6.85 m | 2.59 m | 6.85 m x 2.59 m |
| Ground Level | Family Room | 5.6 m | 5.25 m | 5.6 m x 5.25 m |
| Ground Level | Eating Area | 2.94 m | 2.9 m | 2.94 m x 2.9 m |
Interested?
Contact us for more information
George J Tambakis
Salesperson
1867 Yonge Street Ste 100
Toronto, Ontario M4S 1Y5
