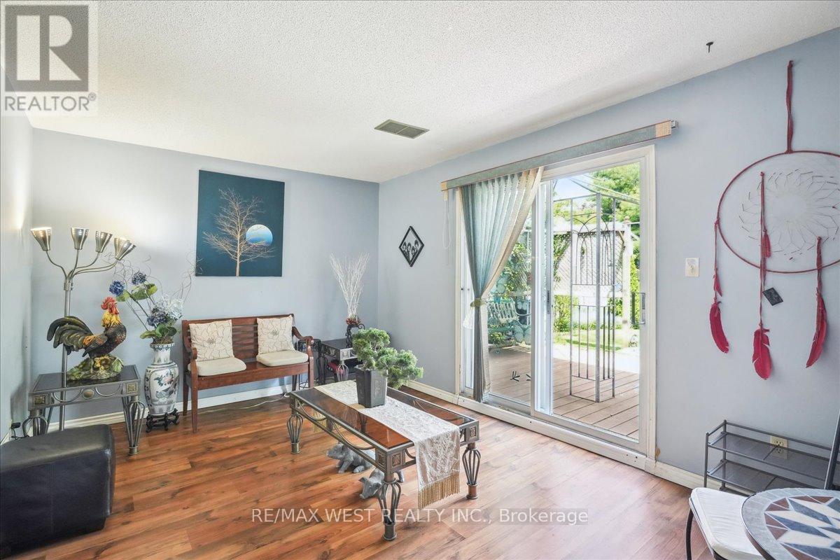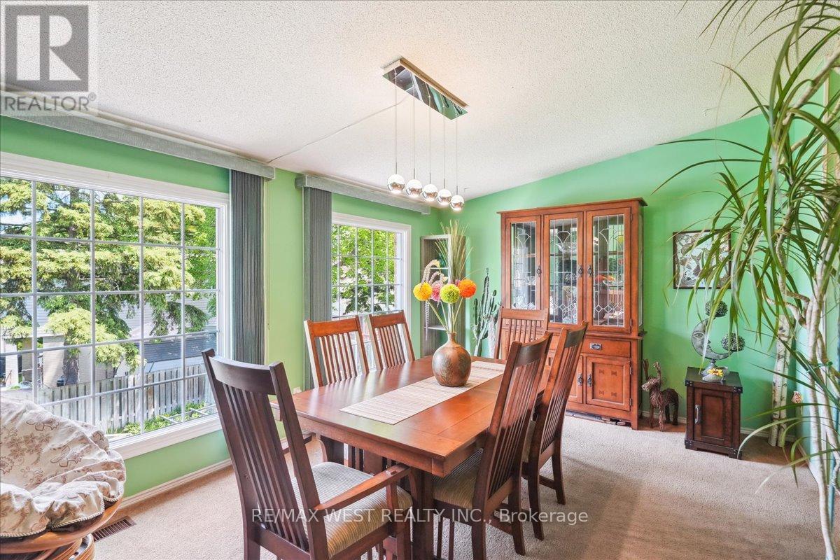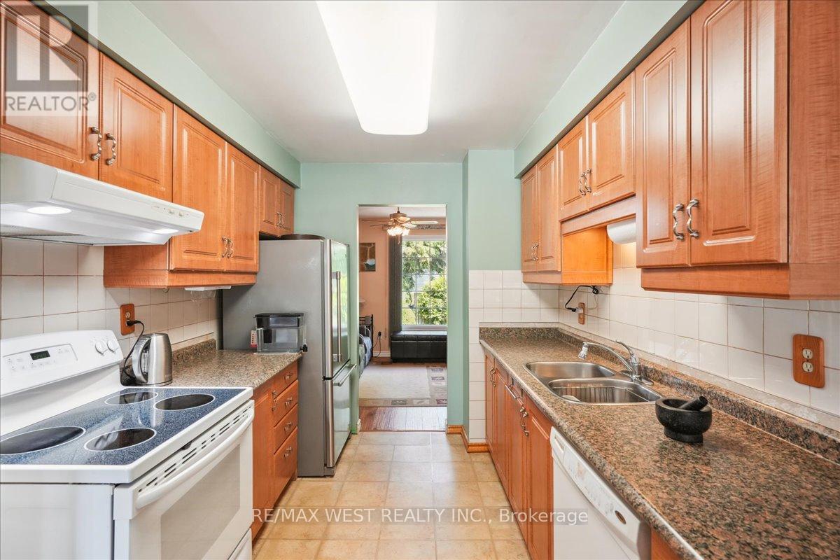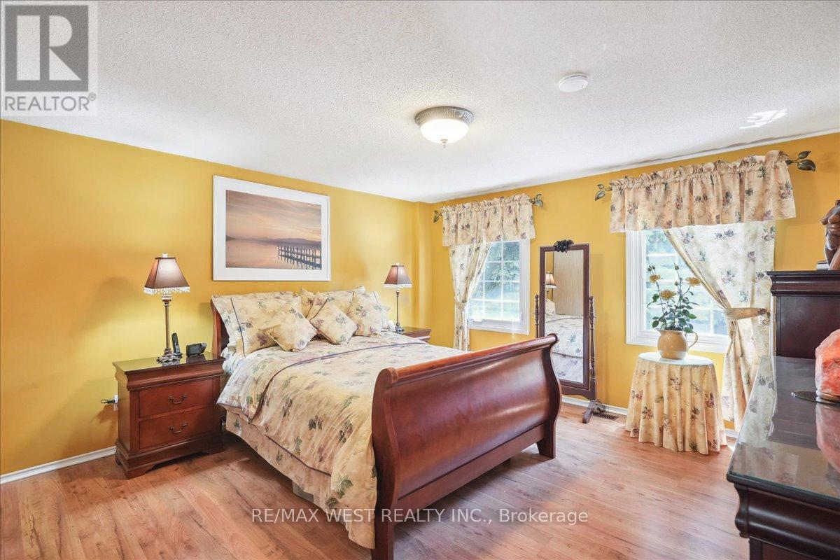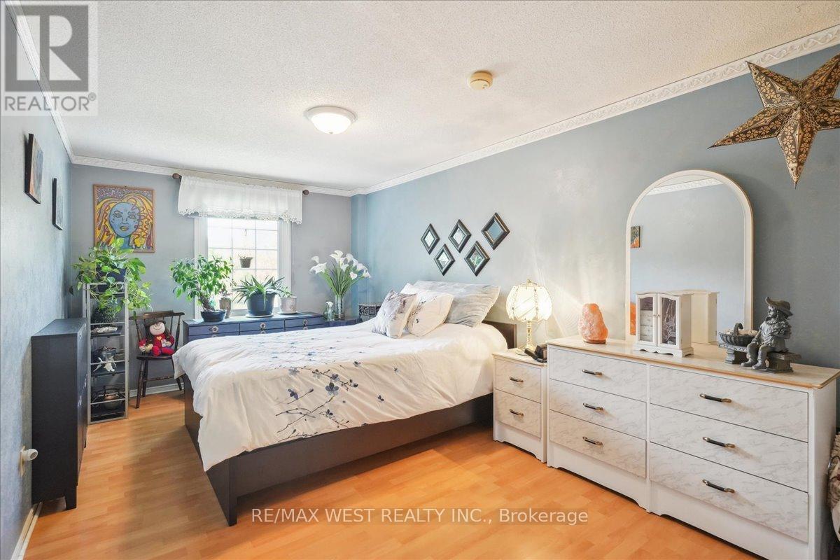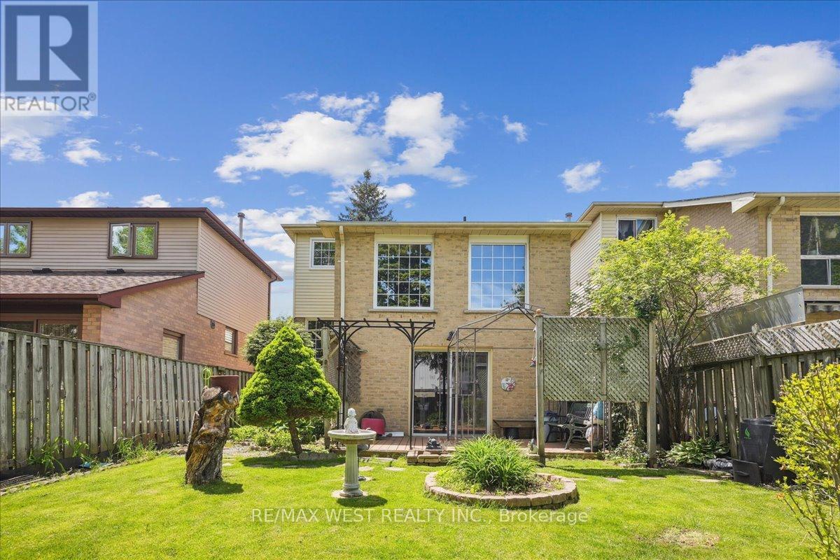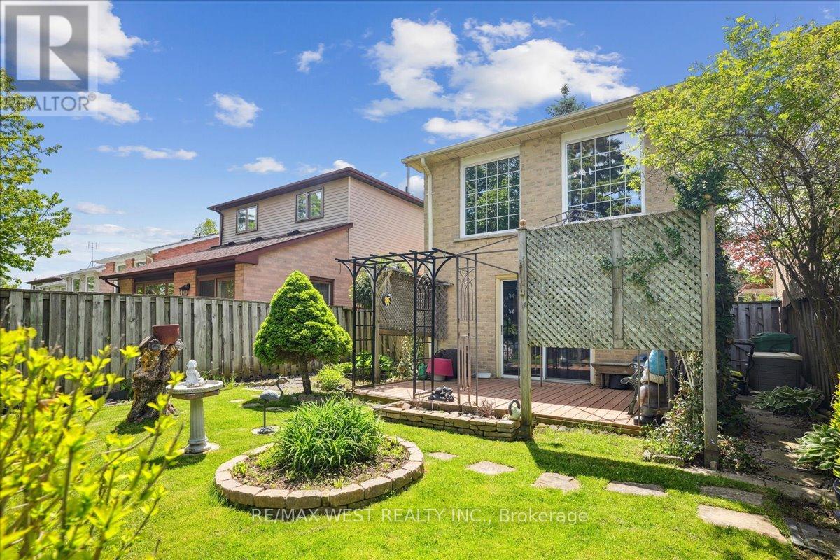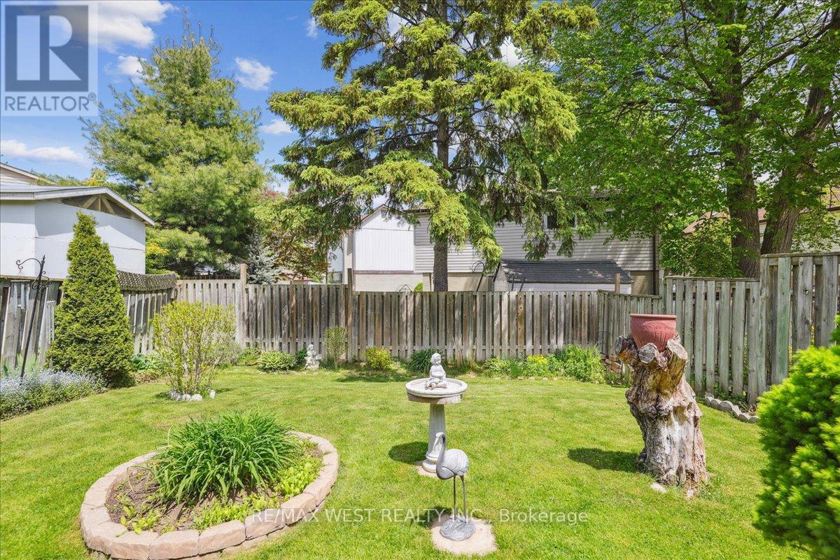74 Horton Crescent Brampton, Ontario L6S 5H6
$850,000
Welcome to this charming and well maintained detached family home situated on a quiet crescent in a highly sought out community of Brampton. This backsplit home features three bedrooms and two washrooms. The functional kitchen boasts plenty of counter top space for preparing meals. Large dining area offering expandable space for entertaining guests. Upstairs, you'll find generously sized bedrooms with ample closet space and a main four piece bathroom. Plenty of natural light in living room with walk out to deck. Sit back and enjoy the quaint, peaceful yard with wonderful garden space. The finished basement offers a versatile recreation room, additional storage/workshop, and a separate laundry area ideal for entertaining or creating a home office or bedroom. Entrance to Garage from main floor. Side entrance to Garage. Double car driveway. Located just minutes from schools, parks - Chinguacousy, shopping Bramalea City Centre, transit and highways. This home offers both comfort and convenience. Don't miss your chance to own this spectacular home! (id:61852)
Property Details
| MLS® Number | W12167175 |
| Property Type | Single Family |
| Neigbourhood | Bramalea |
| Community Name | Central Park |
| AmenitiesNearBy | Park, Public Transit, Schools |
| CommunityFeatures | Community Centre |
| ParkingSpaceTotal | 3 |
Building
| BathroomTotal | 2 |
| BedroomsAboveGround | 3 |
| BedroomsTotal | 3 |
| Appliances | Blinds, Dishwasher, Dryer, Hood Fan, Stove, Washer, Window Coverings, Refrigerator |
| BasementDevelopment | Finished |
| BasementType | N/a (finished) |
| ConstructionStyleAttachment | Detached |
| ConstructionStyleSplitLevel | Backsplit |
| CoolingType | Central Air Conditioning |
| ExteriorFinish | Aluminum Siding, Brick |
| FlooringType | Vinyl, Laminate, Carpeted |
| FoundationType | Concrete |
| HalfBathTotal | 1 |
| HeatingFuel | Natural Gas |
| HeatingType | Forced Air |
| SizeInterior | 1500 - 2000 Sqft |
| Type | House |
| UtilityWater | Municipal Water |
Parking
| Garage |
Land
| Acreage | No |
| FenceType | Fenced Yard |
| LandAmenities | Park, Public Transit, Schools |
| Sewer | Sanitary Sewer |
| SizeDepth | 103 Ft ,6 In |
| SizeFrontage | 30 Ft ,6 In |
| SizeIrregular | 30.5 X 103.5 Ft |
| SizeTotalText | 30.5 X 103.5 Ft |
Rooms
| Level | Type | Length | Width | Dimensions |
|---|---|---|---|---|
| Basement | Recreational, Games Room | 3.32 m | 4.96 m | 3.32 m x 4.96 m |
| Lower Level | Living Room | 3.32 m | 4.93 m | 3.32 m x 4.93 m |
| Main Level | Kitchen | 5.16 m | 2.56 m | 5.16 m x 2.56 m |
| Main Level | Family Room | 3.34 m | 2.84 m | 3.34 m x 2.84 m |
| Upper Level | Primary Bedroom | 4.78 m | 4.09 m | 4.78 m x 4.09 m |
| Upper Level | Bedroom 2 | 4.78 m | 2.95 m | 4.78 m x 2.95 m |
| Upper Level | Bedroom 3 | 3.06 m | 2.9 m | 3.06 m x 2.9 m |
| In Between | Dining Room | 3.42 m | 4.94 m | 3.42 m x 4.94 m |
https://www.realtor.ca/real-estate/28353335/74-horton-crescent-brampton-central-park-central-park
Interested?
Contact us for more information
Frank Leo
Broker
2234 Bloor Street West, 104524
Toronto, Ontario M6S 1N6

