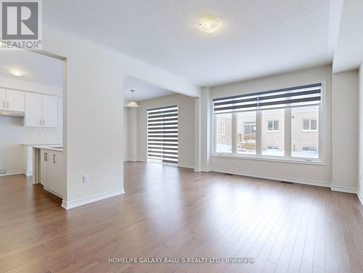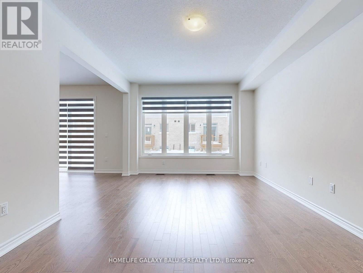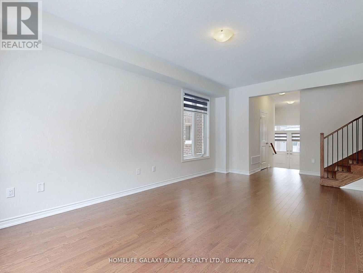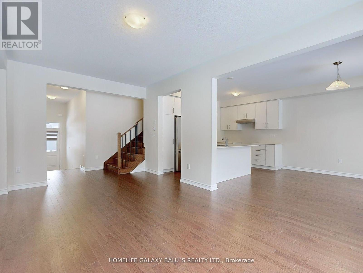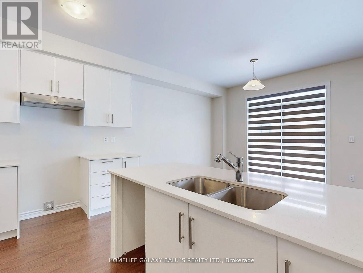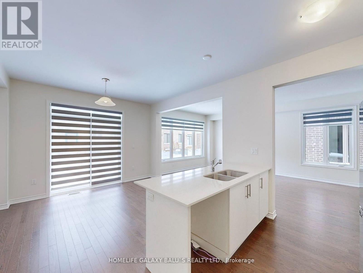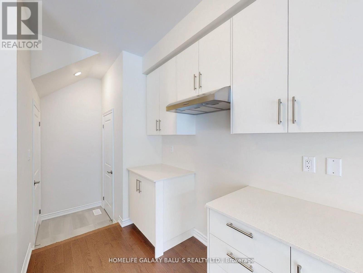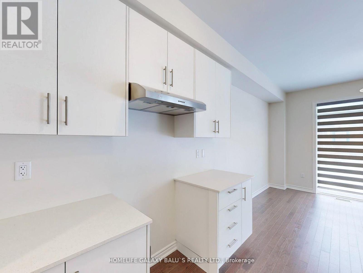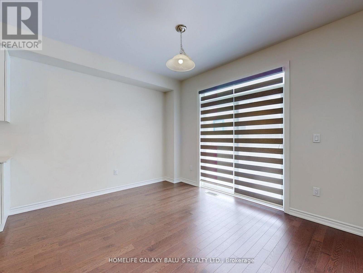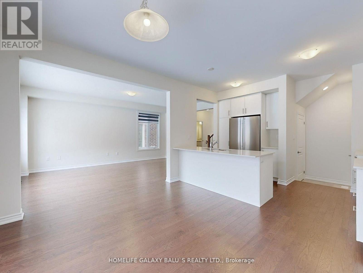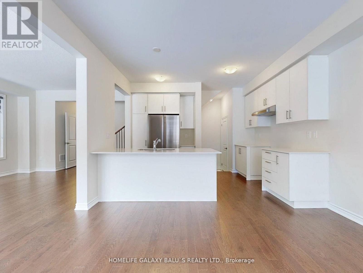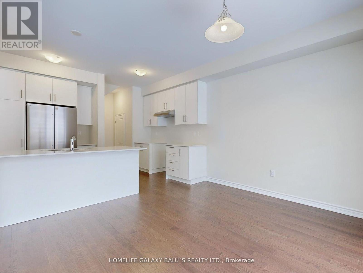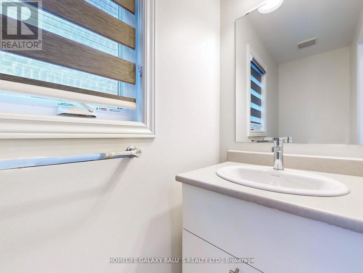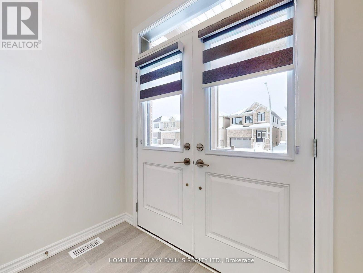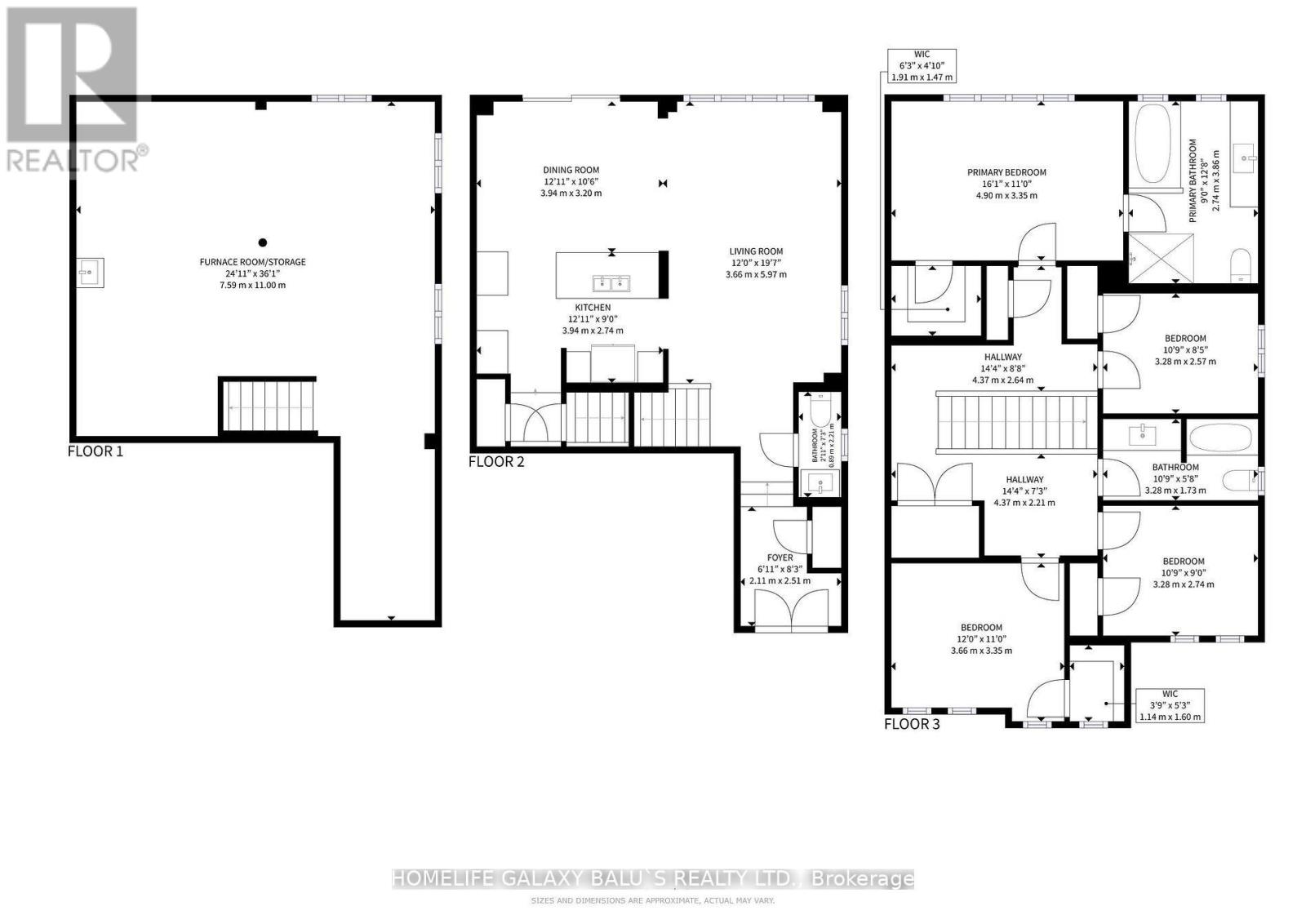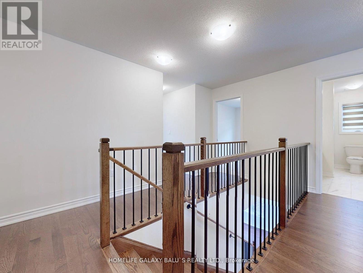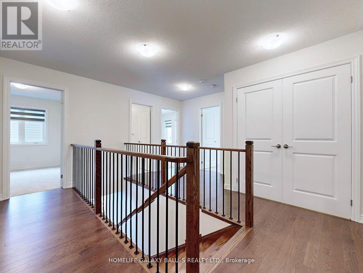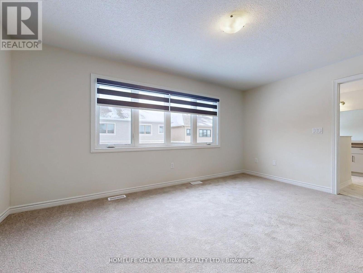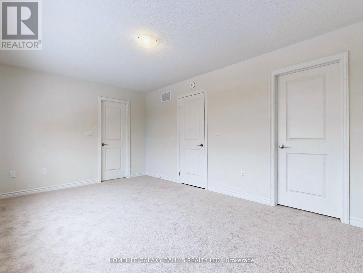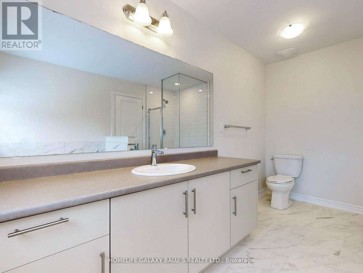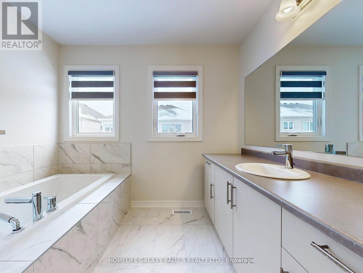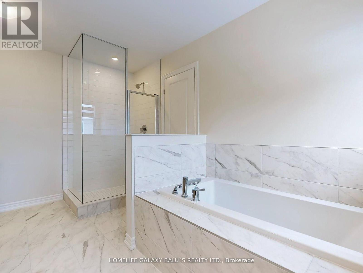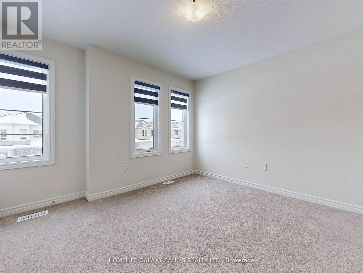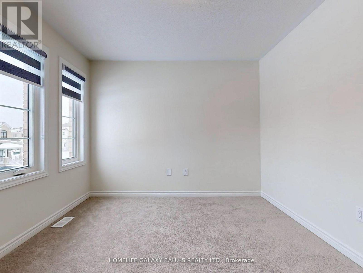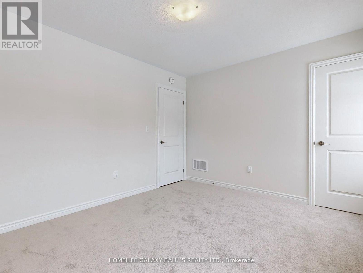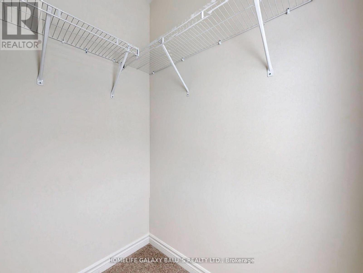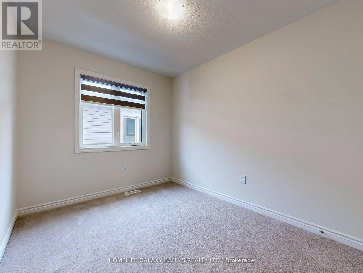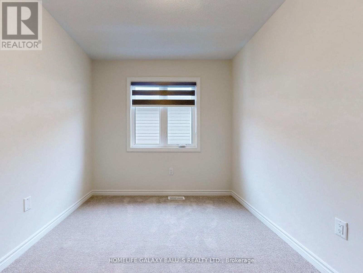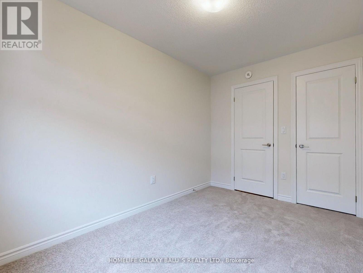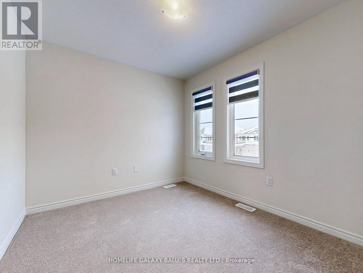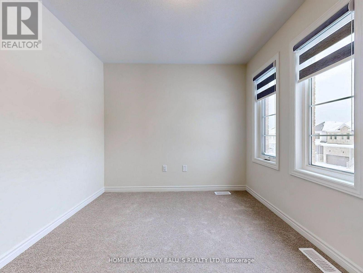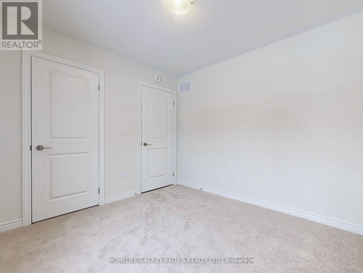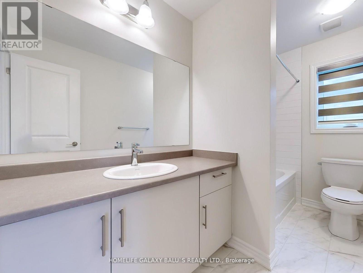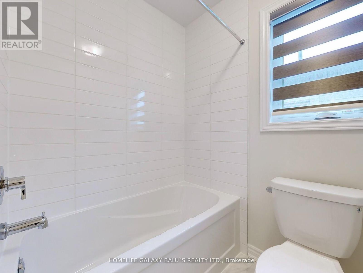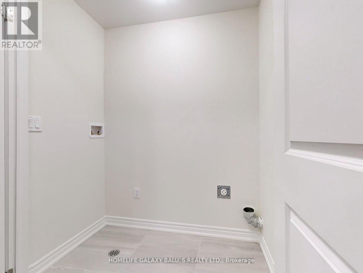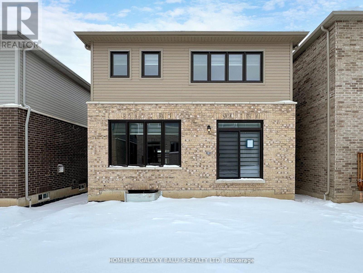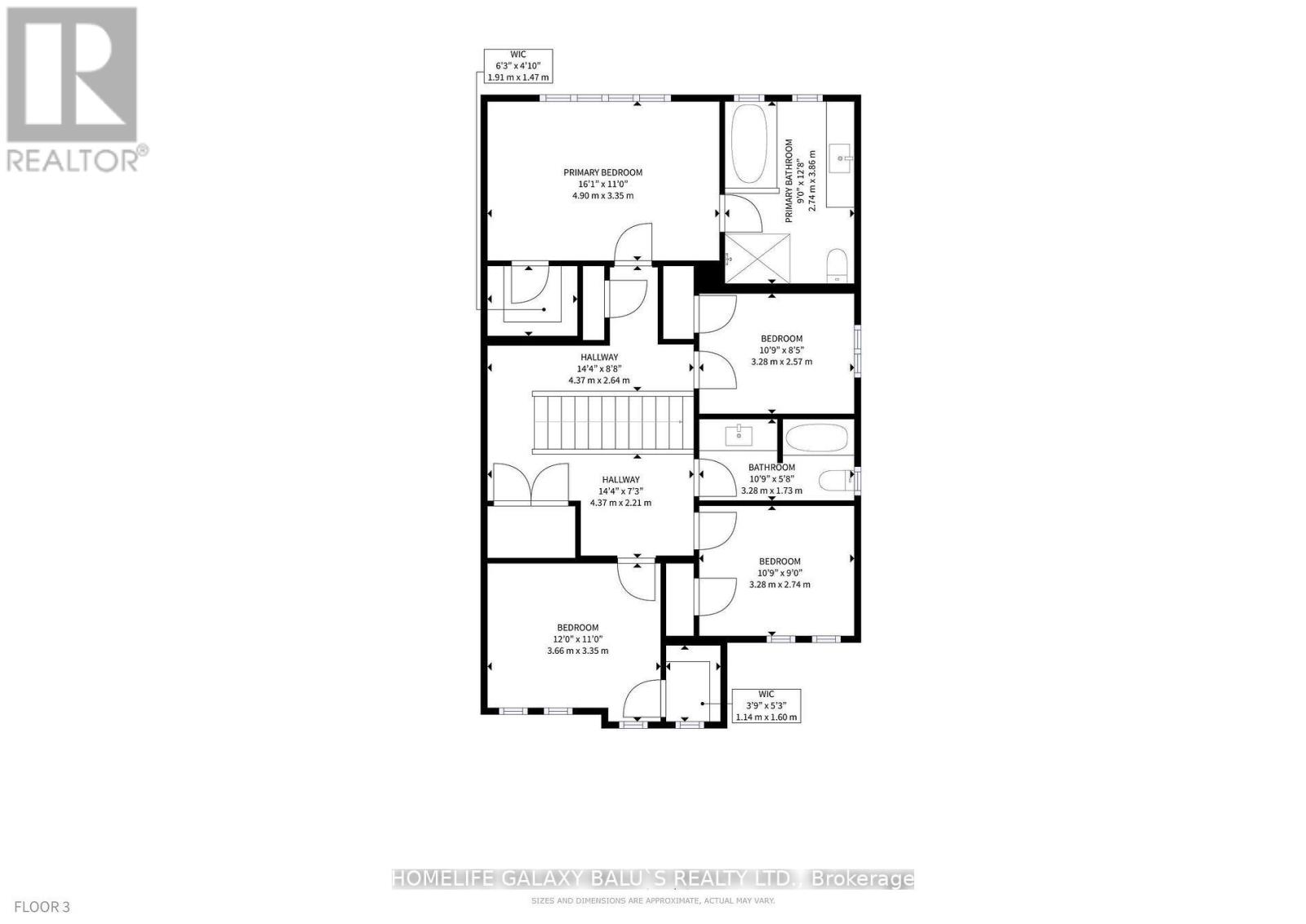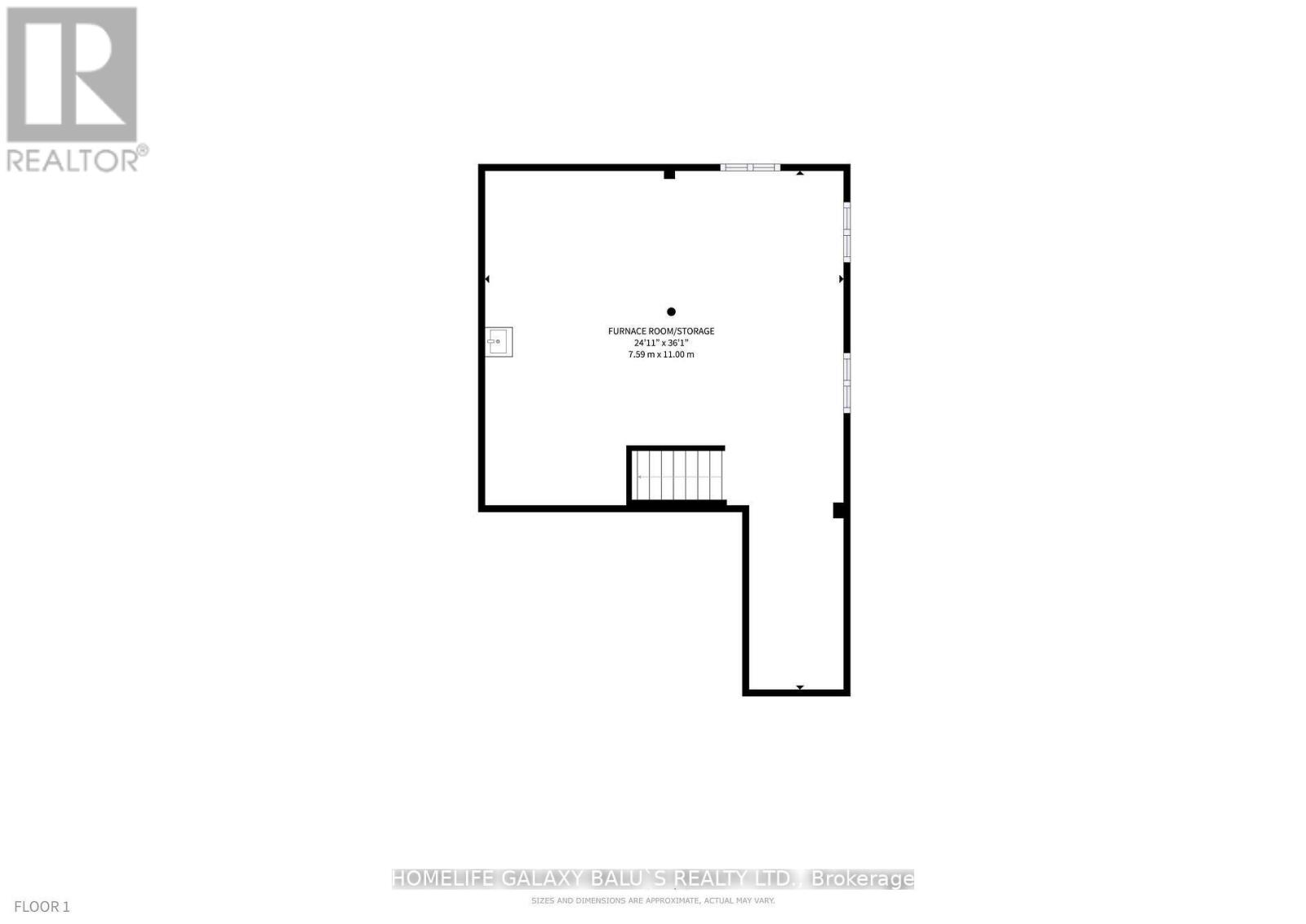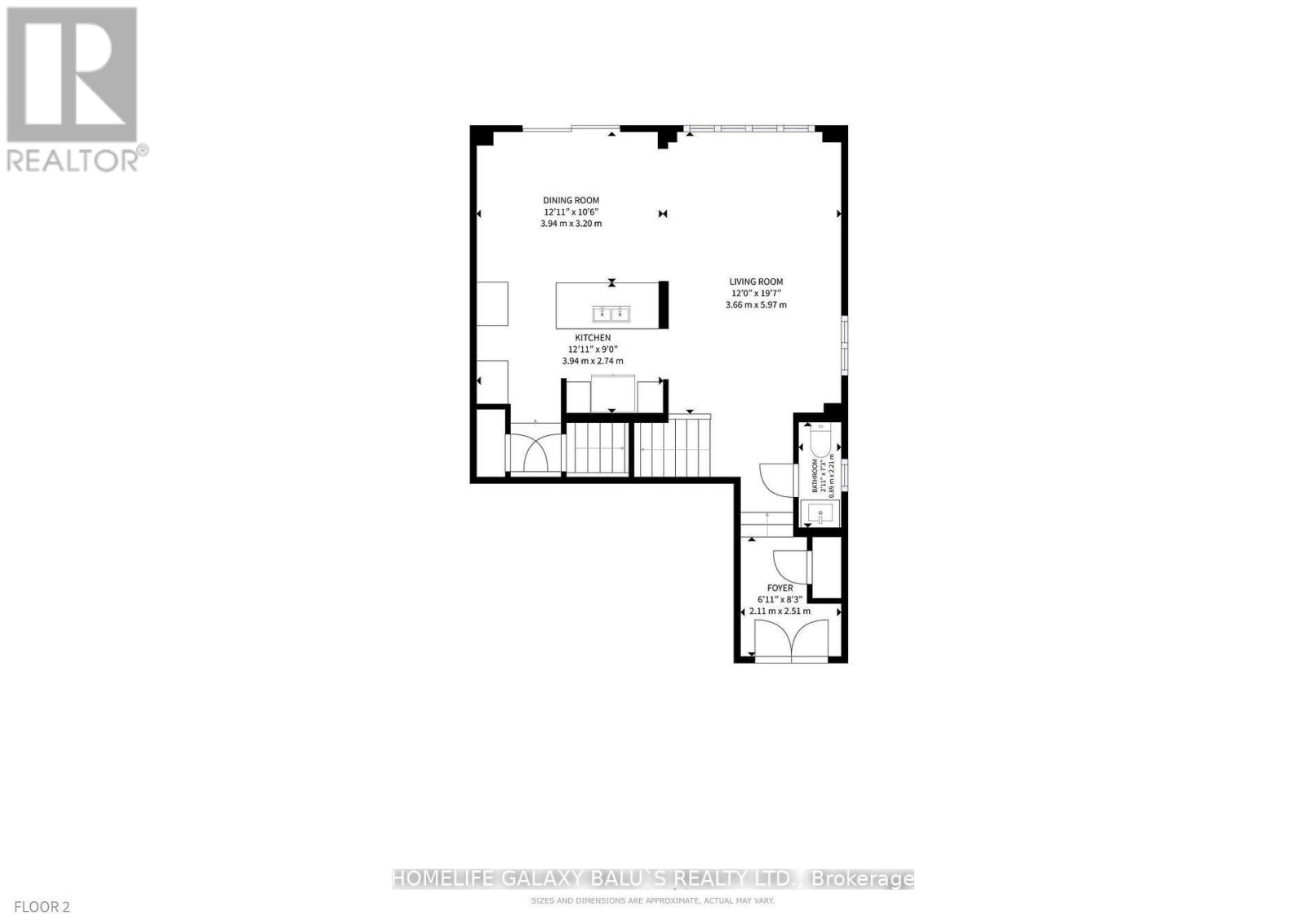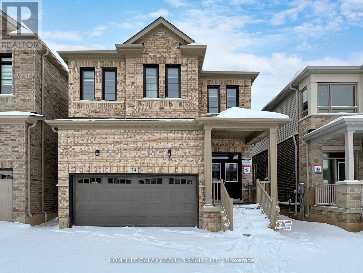74 Gemini Drive Barrie, Ontario L9J 0P8
$3,200 Monthly
Bright & Spacious beautiful detached This house features open concept living area, Great kitchen with high-end stainless steel appliances. The Generously Sized Primary Bed Complete W/ A 5-Piece En-suite & His/her Walk-In Closets & 3 other great size bedrooms . Second floor laundry makes this a perfect addition to complete the second floor. This Home's Location Is Highly Desirable With Quick Access To Hwy 400, Go Station, Schools, Parks & Lake Simcoe. Walmart, Rona, Costco, Park Place Shopping Centre Is Just A Stone's Throw Away, Offering A Wide Array Of Amenities & Services, shopping & dinning options. It is within 20 mins distance to Snow Valley, Harbour & many walking trails, beaches are just an addition to endless options for outdoor activities! Close to Georgian College + RVH Hospital.Extras: All Stainless Steel Appliances, Washer Dryer, CAC, All Window Covering. (id:61852)
Property Details
| MLS® Number | S12417779 |
| Property Type | Single Family |
| Community Name | Rural Barrie Southeast |
| ParkingSpaceTotal | 4 |
Building
| BathroomTotal | 3 |
| BedroomsAboveGround | 4 |
| BedroomsTotal | 4 |
| Appliances | Water Heater, All, Dryer, Washer, Window Coverings |
| BasementDevelopment | Unfinished |
| BasementType | N/a (unfinished) |
| ConstructionStyleAttachment | Detached |
| CoolingType | Central Air Conditioning, Air Exchanger |
| ExteriorFinish | Brick, Vinyl Siding |
| FlooringType | Hardwood, Carpeted |
| FoundationType | Poured Concrete |
| HalfBathTotal | 1 |
| HeatingFuel | Natural Gas |
| HeatingType | Forced Air |
| StoriesTotal | 2 |
| SizeInterior | 1500 - 2000 Sqft |
| Type | House |
| UtilityWater | Municipal Water |
Parking
| Garage |
Land
| Acreage | No |
| Sewer | Sanitary Sewer |
Rooms
| Level | Type | Length | Width | Dimensions |
|---|---|---|---|---|
| Second Level | Primary Bedroom | 4.9 m | 3.35 m | 4.9 m x 3.35 m |
| Second Level | Bedroom 2 | 3.66 m | 3.35 m | 3.66 m x 3.35 m |
| Second Level | Bedroom 3 | 3.28 m | 2.74 m | 3.28 m x 2.74 m |
| Second Level | Bedroom 4 | 3.28 m | 2.57 m | 3.28 m x 2.57 m |
| Main Level | Living Room | 5.97 m | 3.66 m | 5.97 m x 3.66 m |
| Main Level | Dining Room | 3.94 m | 3.2 m | 3.94 m x 3.2 m |
| Main Level | Kitchen | 3.94 m | 2.74 m | 3.94 m x 2.74 m |
https://www.realtor.ca/real-estate/28893521/74-gemini-drive-barrie-rural-barrie-southeast
Interested?
Contact us for more information
Balu Shanmuga
Broker of Record
80 Corporate Dr #210
Toronto, Ontario M1H 3G5
