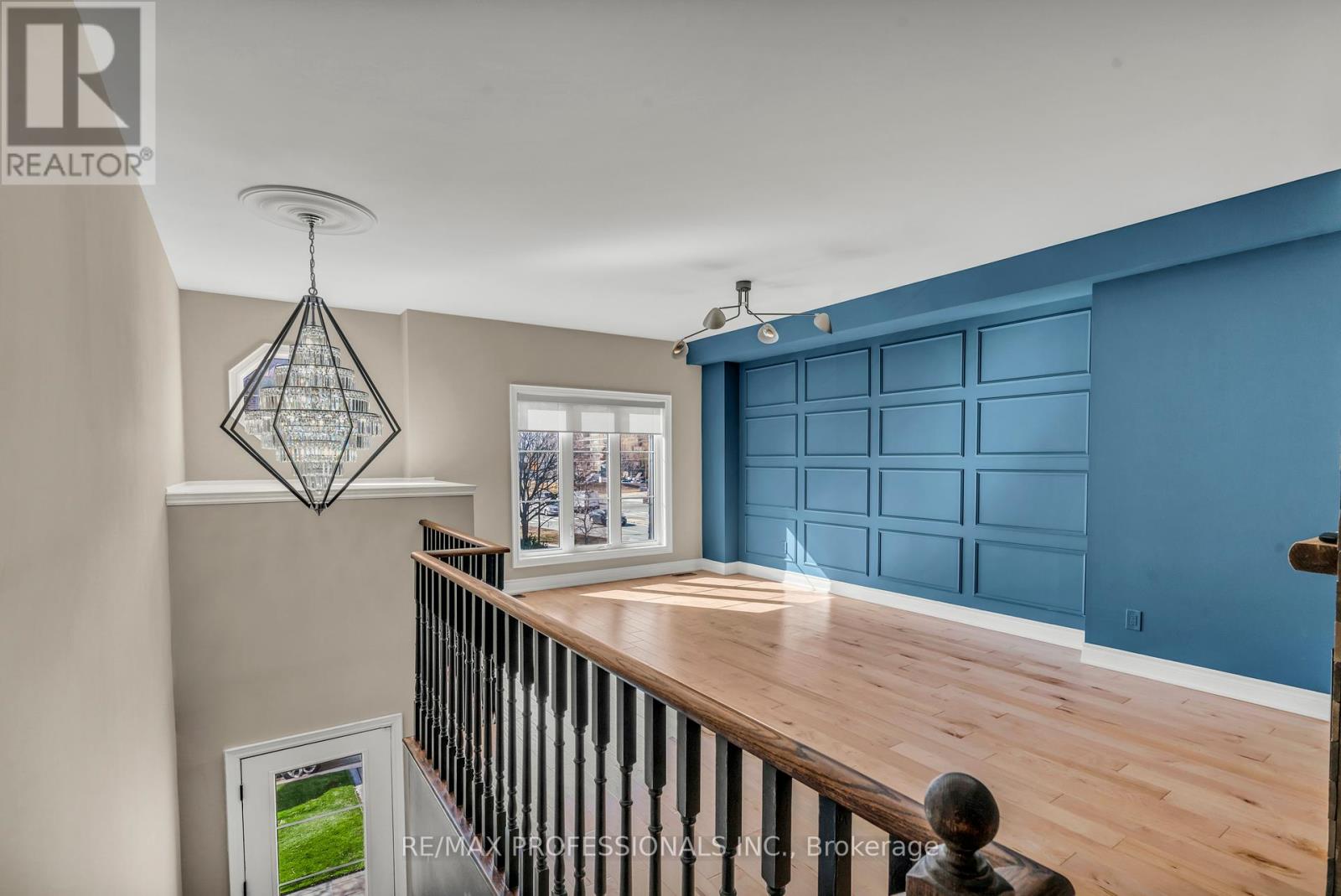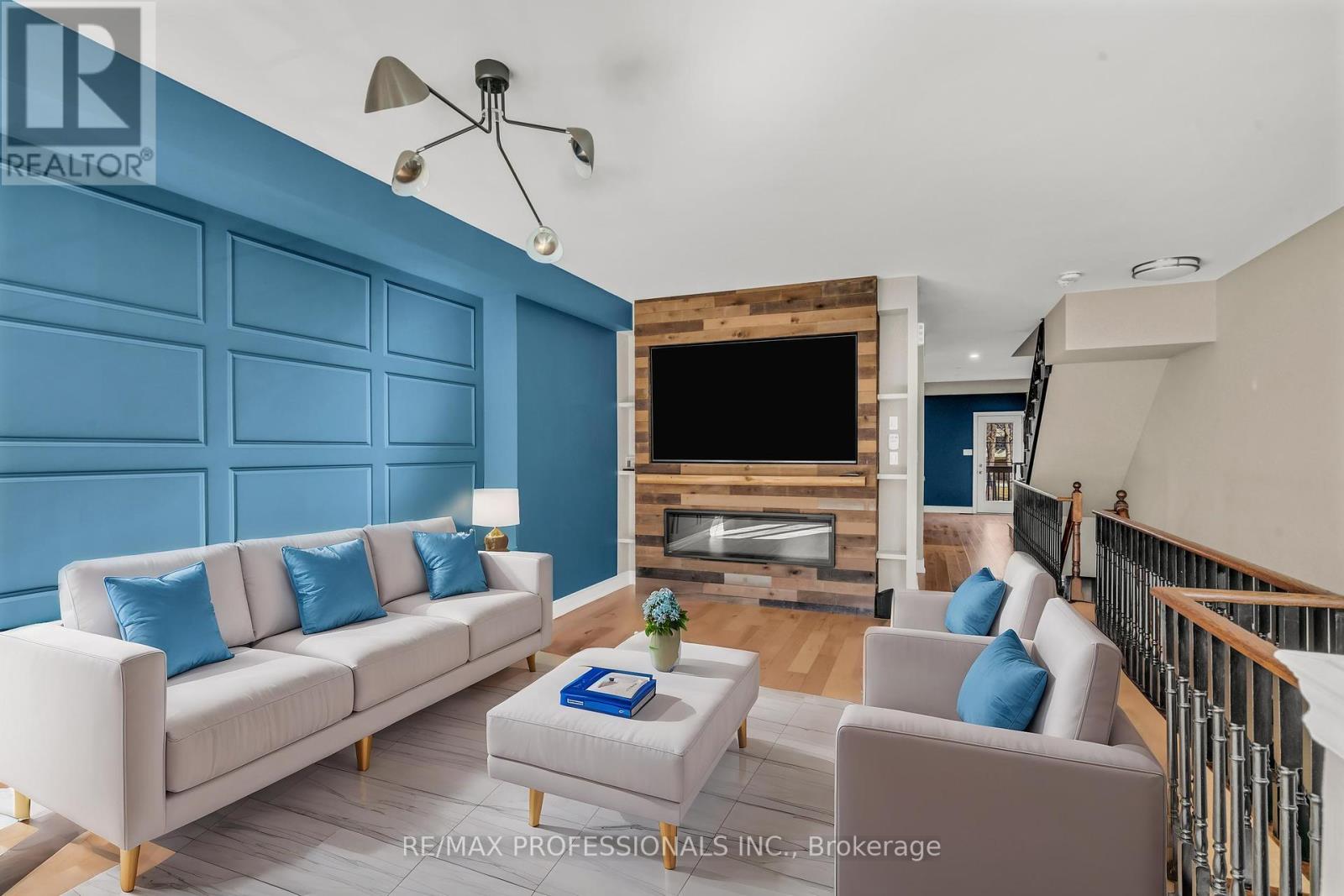74 Dryden Way Toronto, Ontario M9R 0B2
$1,398,000
Luxury 3 Bedroom townhouse, beautifully renovated with a fantastic extra large private backyard Oasis includes a wet bar. 2 magnificent TV/Fireplace walls. Insulated heated garage, top of the line security system with cameras. Professional Privacy shutter in the backyard....See Upgrades sheet attached. (id:61852)
Property Details
| MLS® Number | W12019150 |
| Property Type | Single Family |
| Neigbourhood | Willowridge-Martingrove-Richview |
| Community Name | Willowridge-Martingrove-Richview |
| ParkingSpaceTotal | 3 |
Building
| BathroomTotal | 3 |
| BedroomsAboveGround | 3 |
| BedroomsTotal | 3 |
| Age | 0 To 5 Years |
| Appliances | Dishwasher, Dryer, Microwave, Alarm System, Stove, Washer, Window Coverings, Wine Fridge, Refrigerator |
| ConstructionStyleAttachment | Attached |
| CoolingType | Central Air Conditioning |
| ExteriorFinish | Brick, Stone |
| FireplacePresent | Yes |
| FlooringType | Hardwood, Laminate |
| FoundationType | Concrete |
| HalfBathTotal | 1 |
| HeatingFuel | Natural Gas |
| HeatingType | Heat Pump |
| StoriesTotal | 3 |
| SizeInterior | 1500 - 2000 Sqft |
| Type | Row / Townhouse |
| UtilityWater | Municipal Water |
Parking
| Attached Garage | |
| Garage |
Land
| Acreage | No |
| Sewer | Sanitary Sewer |
| SizeDepth | 97 Ft ,8 In |
| SizeFrontage | 18 Ft ,4 In |
| SizeIrregular | 18.4 X 97.7 Ft |
| SizeTotalText | 18.4 X 97.7 Ft |
Rooms
| Level | Type | Length | Width | Dimensions |
|---|---|---|---|---|
| Other | Living Room | 6 m | 3.6 m | 6 m x 3.6 m |
| Other | Dining Room | 6 m | 3.6 m | 6 m x 3.6 m |
| Other | Kitchen | 4.05 m | 4.05 m | 4.05 m x 4.05 m |
| Other | Primary Bedroom | 4.8 m | 3.6 m | 4.8 m x 3.6 m |
| Other | Bedroom 2 | 3.75 m | 3.6 m | 3.75 m x 3.6 m |
| Other | Bedroom 3 | 3.6 m | 3 m | 3.6 m x 3 m |
| Other | Media | 3.3 m | 1.05 m | 3.3 m x 1.05 m |
| Other | Laundry Room | 1.8 m | 1.05 m | 1.8 m x 1.05 m |
Interested?
Contact us for more information
Roy Meleca
Salesperson
4242 Dundas St W Unit 9
Toronto, Ontario M8X 1Y6

























