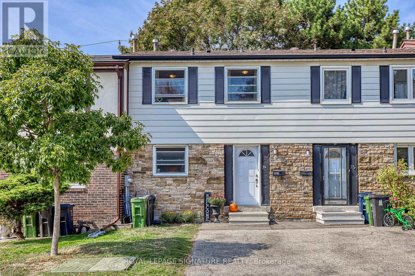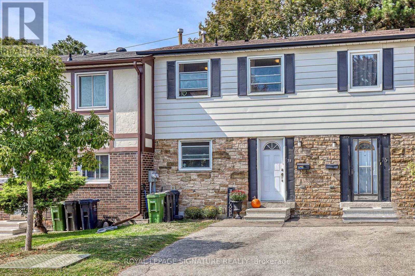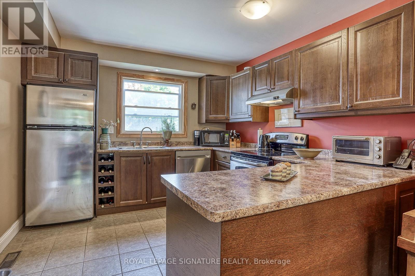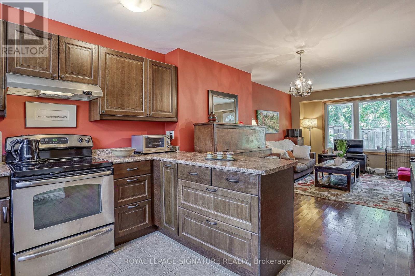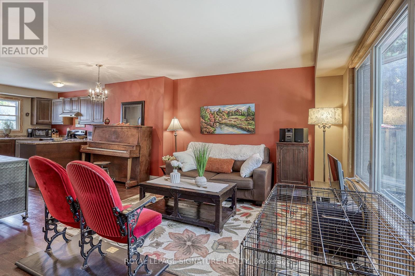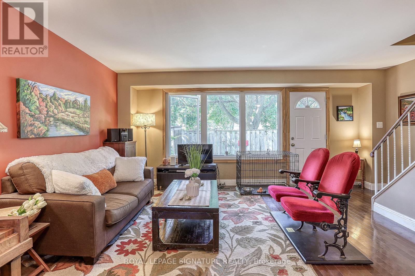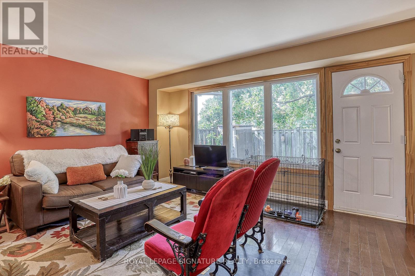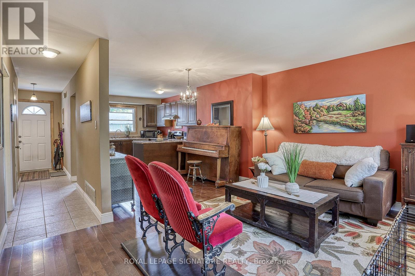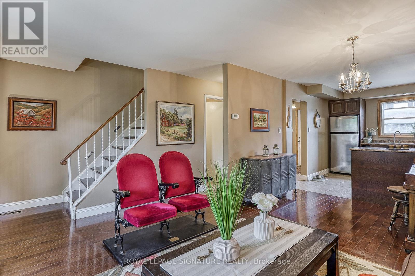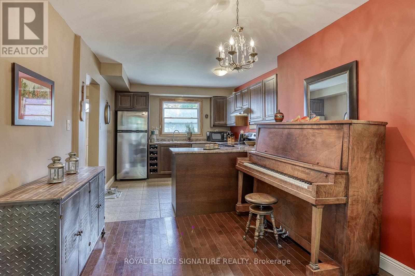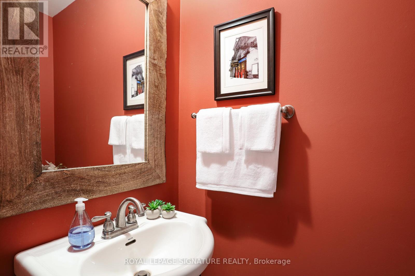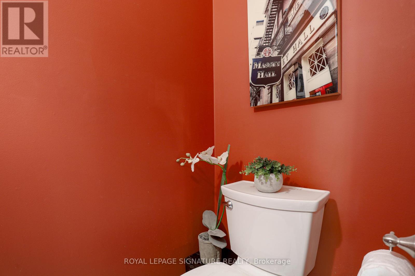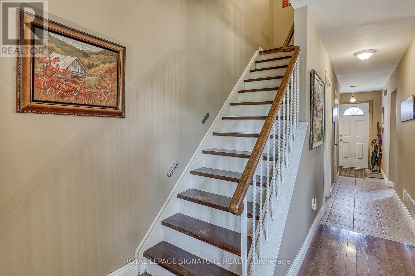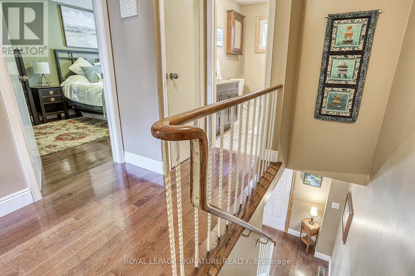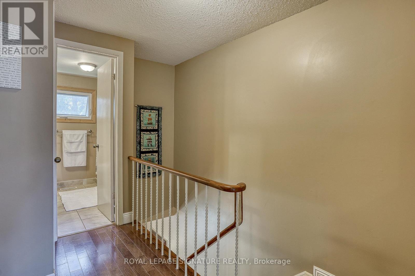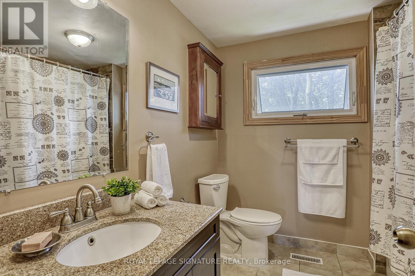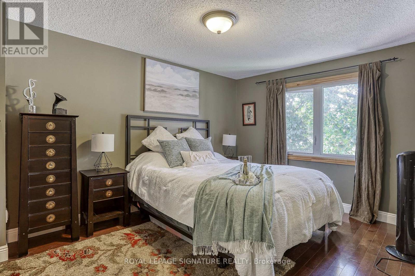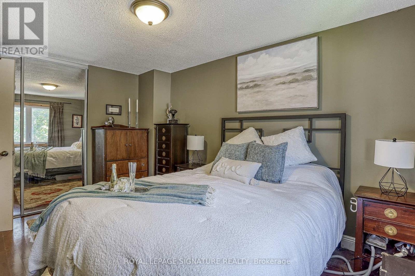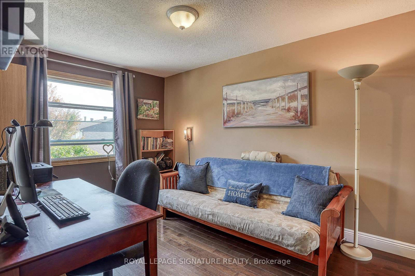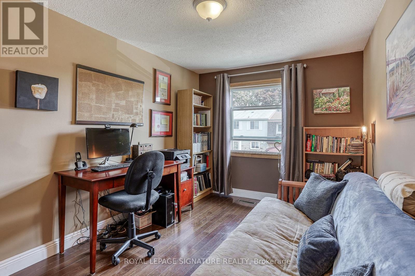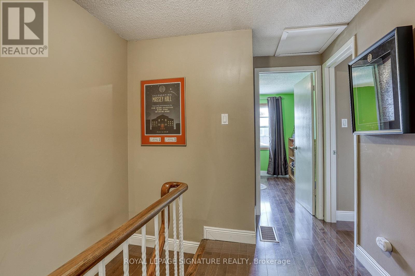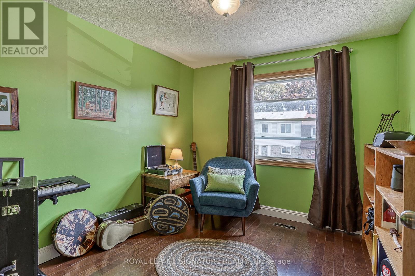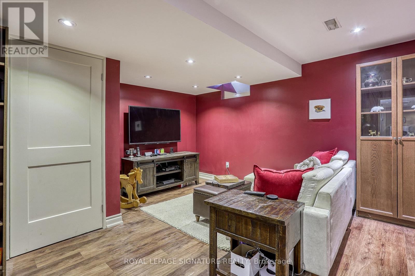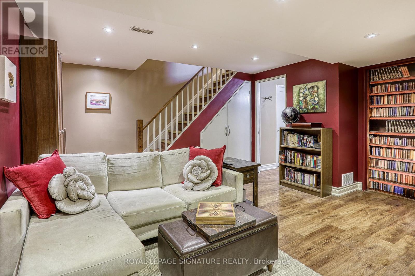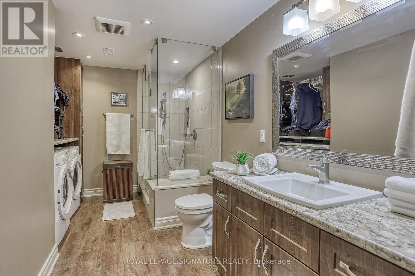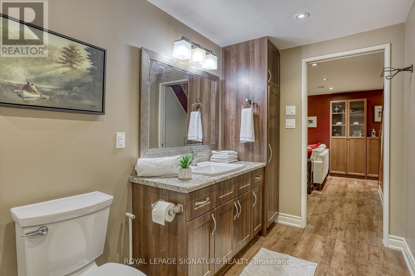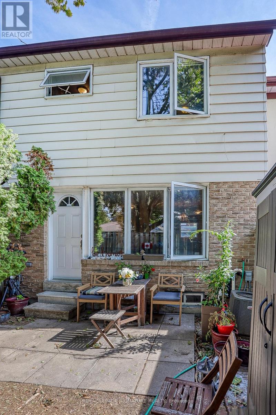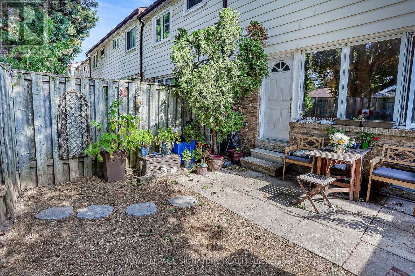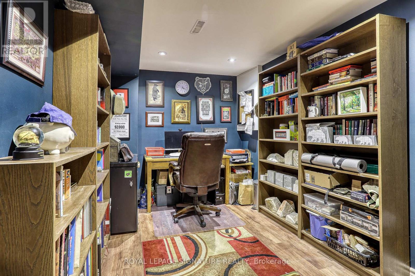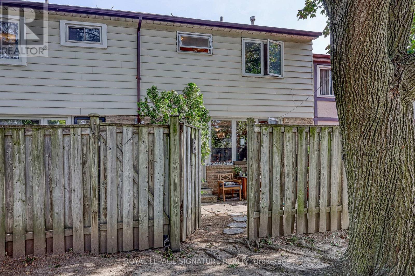74 Crab Appleway Toronto, Ontario M3A 3M7
$729,000Maintenance, Water, Common Area Maintenance, Parking, Insurance, Cable TV
$502.31 Monthly
Maintenance, Water, Common Area Maintenance, Parking, Insurance, Cable TV
$502.31 MonthlyBright & Upgraded 3 Bed + 3 Bath Townhouse in a Fantastic Family-Friendly Location. 1,201.49 sqft plus 560,95 sqft of basement= 1,762,45 sqft of great living space. Welcome home to this beautifully maintained townhouse, featuring:3 spacious bedrooms and 3 bathrooms. Updates/ Renos: windows, doors, kitchen, bathrooms, appliances, and flooring. Insulation in the attic for comfort and energy savings. Finished basement with a large recreation room and an office / gym. The private and enclosed backyard lets you enjoy the great outdoor seasons, just read and relax or design your own little garden. The Gate leads to Curlew Dr. to quickly get to the Bus on Victoria Park Ave. or Lawrence Ave. The Appleways townhomes form a unique community with friendly and helpful neighbours. Kids play happily and enjoy the play ground and the lifeguarded pool. The community is pet friendly. The parking space is right in front of your unit. Located just steps away from great schools, shops, outdoor hockey and tennis courts, pool, parks & scenic walking trails. Minutes to the DVP and 401. This home is perfect for families and anyone who loves an active, connected lifestyle. Move in now and enjoy comfort, style, and convenience all in one home. One of the units that is furthest away from the train tracks. Make sure to see the Virtual Tour and more than that, visit this wonderful home and see for yourself. (id:61852)
Property Details
| MLS® Number | C12420518 |
| Property Type | Single Family |
| Community Name | Parkwoods-Donalda |
| CommunityFeatures | Pets Allowed With Restrictions |
| ParkingSpaceTotal | 1 |
Building
| BathroomTotal | 3 |
| BedroomsAboveGround | 3 |
| BedroomsTotal | 3 |
| Appliances | Water Heater, Dishwasher, Dryer, Storage Shed, Stove, Refrigerator |
| BasementDevelopment | Finished |
| BasementType | N/a (finished) |
| ConstructionStatus | Insulation Upgraded |
| CoolingType | Central Air Conditioning |
| ExteriorFinish | Brick, Aluminum Siding |
| FlooringType | Hardwood, Laminate |
| HalfBathTotal | 1 |
| HeatingFuel | Natural Gas |
| HeatingType | Forced Air |
| StoriesTotal | 2 |
| SizeInterior | 1200 - 1399 Sqft |
| Type | Row / Townhouse |
Parking
| No Garage |
Land
| Acreage | No |
Rooms
| Level | Type | Length | Width | Dimensions |
|---|---|---|---|---|
| Second Level | Primary Bedroom | 4.18 m | 2.93 m | 4.18 m x 2.93 m |
| Second Level | Bedroom 2 | 3.94 m | 2.94 m | 3.94 m x 2.94 m |
| Second Level | Bedroom 3 | 3.74 m | 2.72 m | 3.74 m x 2.72 m |
| Basement | Recreational, Games Room | 5.3 m | 4.57 m | 5.3 m x 4.57 m |
| Basement | Office | 3.72 m | 2.52 m | 3.72 m x 2.52 m |
| Ground Level | Living Room | 5.44 m | 3.49 m | 5.44 m x 3.49 m |
| Ground Level | Dining Room | 2.9 m | 1.99 m | 2.9 m x 1.99 m |
| Ground Level | Kitchen | 3.21 m | 3.14 m | 3.21 m x 3.14 m |
Interested?
Contact us for more information
Martina Brankovsky
Salesperson
8 Sampson Mews Suite 201 The Shops At Don Mills
Toronto, Ontario M3C 0H5
Rosti Brankovsky
Broker
8 Sampson Mews Suite 201 The Shops At Don Mills
Toronto, Ontario M3C 0H5
