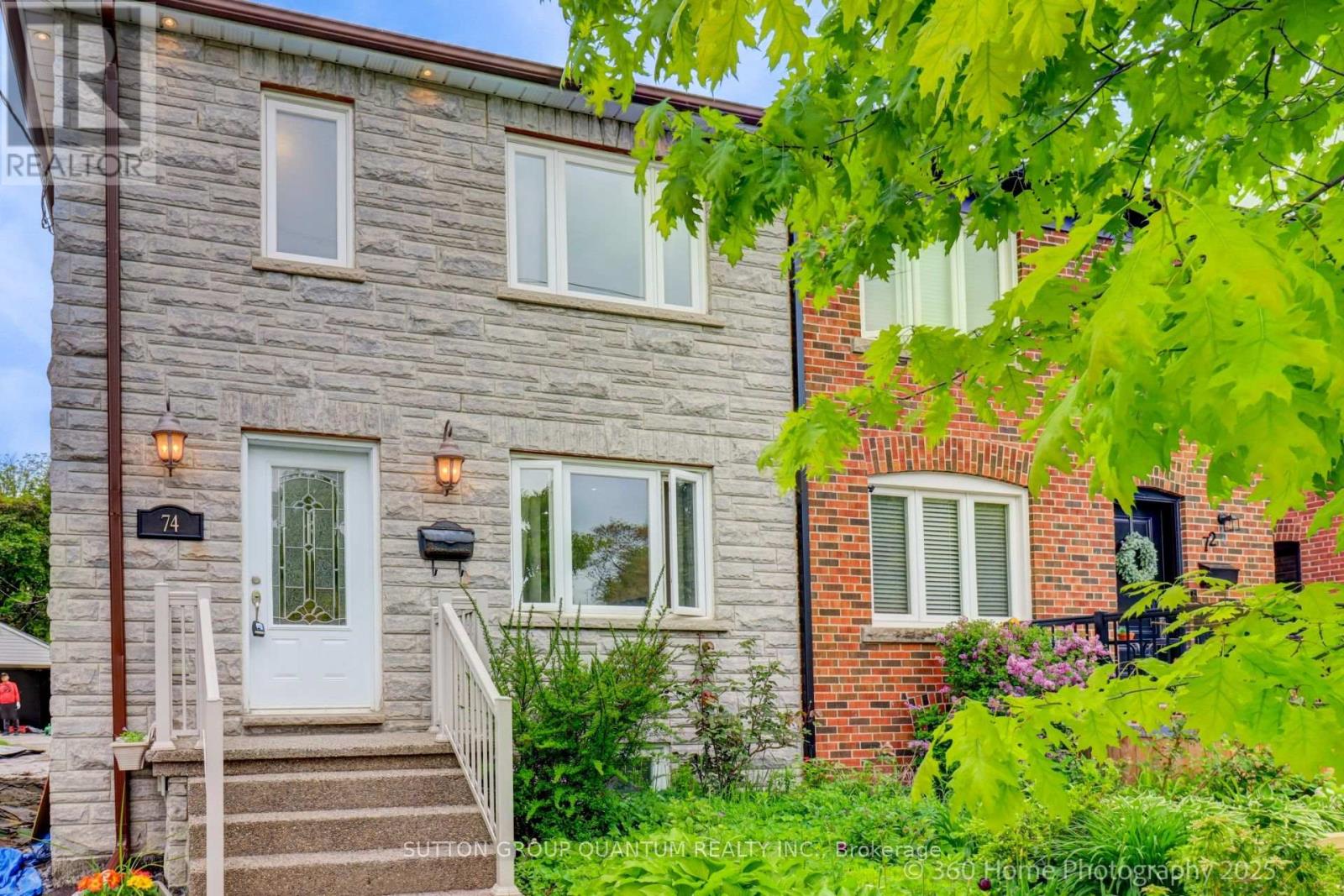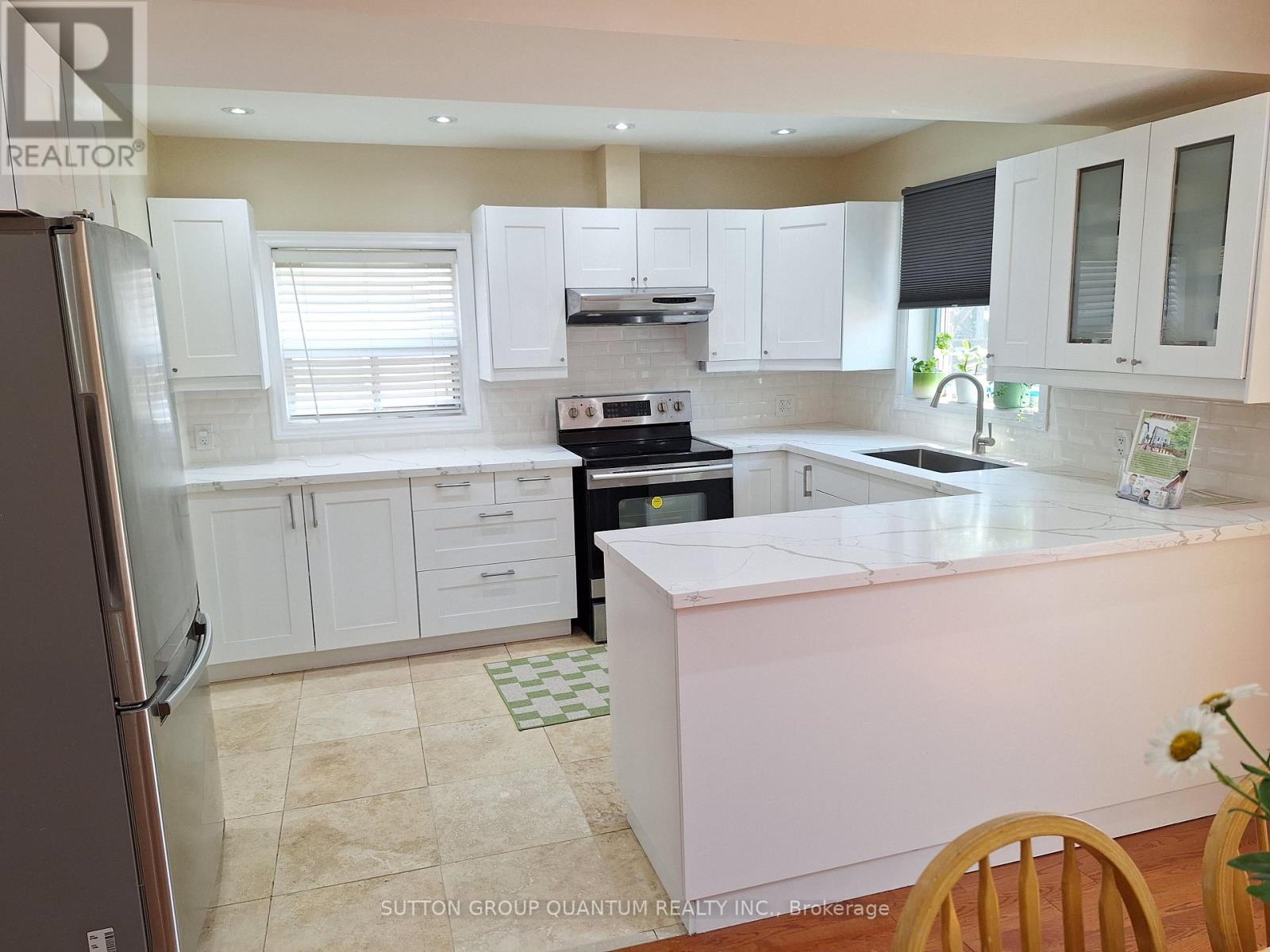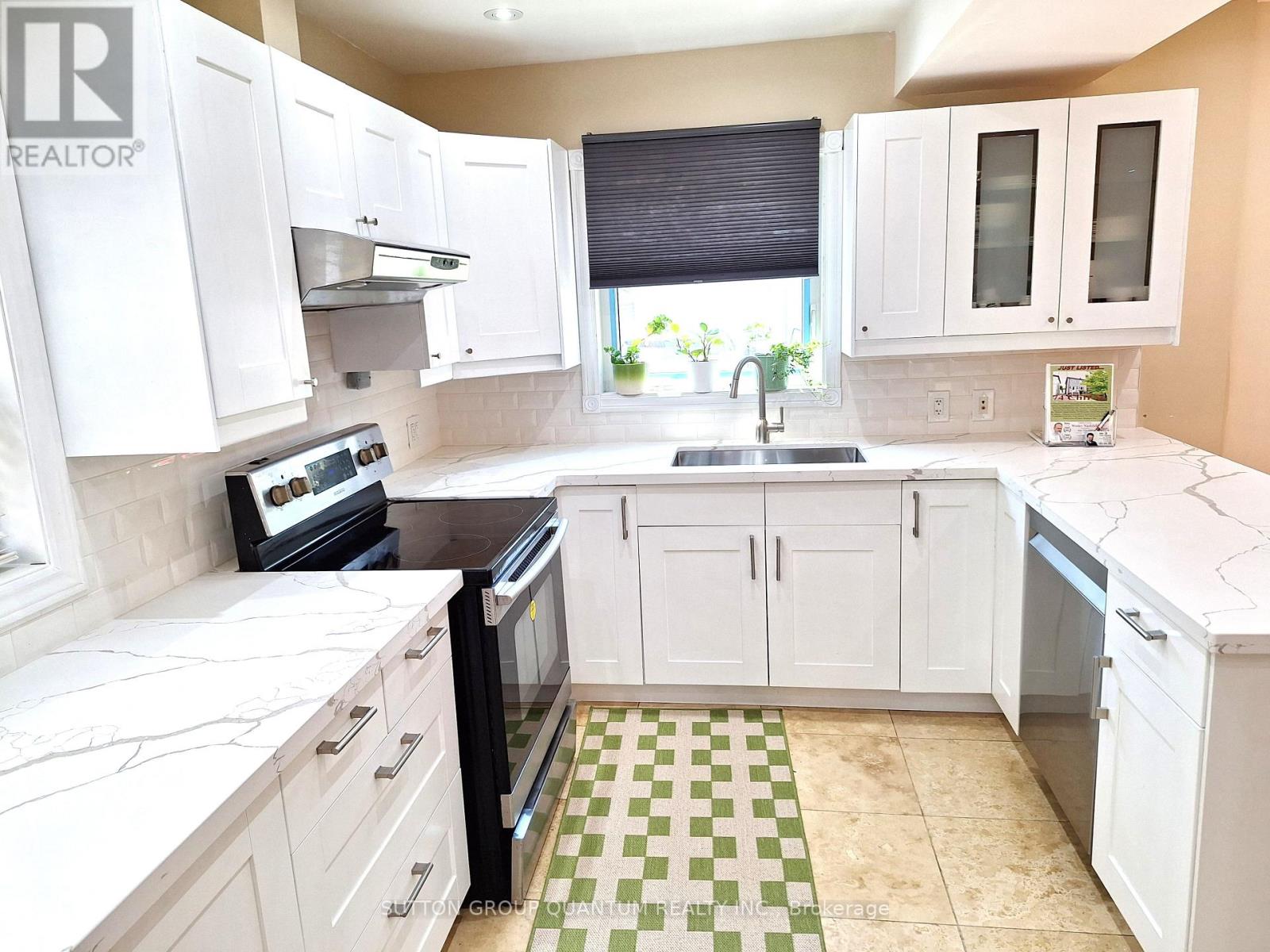74 Cliff Street Toronto, Ontario M6N 4M1
4 Bedroom
2 Bathroom
1100 - 1500 sqft
Central Air Conditioning
Forced Air
$899,888
*** G O R G E O U S *** Immaculate, Don't Miss Out. Lovely Bright, Open & Spacious, Beautifully Finished Family Home. Featuring 3+1 Bedrooms, 1+1 Bathrooms; Dedicated Dining Area, Fantastic Open Concept Plan. Boasts Hardwood Floors, Pot Lights, Steel Appliances. Just Ready To Move In. Large Backyard. Separate Entrance To Professionally Finished Basement With 3 Pc Bathroom, 1 Bedroom For Extended Or Generational Families. Or Modify For possible In-Law Suite. Great Location! TTC Just Around The Corner, School Across The Street, Shopping & Park. (id:61852)
Property Details
| MLS® Number | W12289845 |
| Property Type | Single Family |
| Neigbourhood | Rockcliffe-Smythe |
| Community Name | Rockcliffe-Smythe |
| ParkingSpaceTotal | 3 |
Building
| BathroomTotal | 2 |
| BedroomsAboveGround | 3 |
| BedroomsBelowGround | 1 |
| BedroomsTotal | 4 |
| Appliances | Dryer, Stove, Washer, Refrigerator |
| BasementDevelopment | Finished |
| BasementFeatures | Separate Entrance |
| BasementType | N/a (finished) |
| ConstructionStyleAttachment | Semi-detached |
| CoolingType | Central Air Conditioning |
| ExteriorFinish | Brick, Stone |
| FlooringType | Hardwood, Ceramic |
| FoundationType | Concrete |
| HeatingFuel | Natural Gas |
| HeatingType | Forced Air |
| StoriesTotal | 2 |
| SizeInterior | 1100 - 1500 Sqft |
| Type | House |
| UtilityWater | Municipal Water |
Parking
| Detached Garage | |
| Garage |
Land
| Acreage | No |
| Sewer | Sanitary Sewer |
| SizeDepth | 120 Ft |
| SizeFrontage | 22 Ft ,9 In |
| SizeIrregular | 22.8 X 120 Ft |
| SizeTotalText | 22.8 X 120 Ft |
| ZoningDescription | Rs(f18;a550;d0.6 |
Rooms
| Level | Type | Length | Width | Dimensions |
|---|---|---|---|---|
| Second Level | Primary Bedroom | 3.9 m | 3.31 m | 3.9 m x 3.31 m |
| Second Level | Bedroom 2 | 3.95 m | 2.78 m | 3.95 m x 2.78 m |
| Second Level | Bedroom 3 | 3.47 m | 2.38 m | 3.47 m x 2.38 m |
| Basement | Bathroom | 2.27 m | 1.33 m | 2.27 m x 1.33 m |
| Basement | Sitting Room | 3.41 m | 4.25 m | 3.41 m x 4.25 m |
| Basement | Bedroom | 3.11 m | 2.8 m | 3.11 m x 2.8 m |
| Basement | Kitchen | 2.89 m | 1.48 m | 2.89 m x 1.48 m |
| Basement | Laundry Room | 3.73 m | 1.9 m | 3.73 m x 1.9 m |
| Main Level | Living Room | 4.61 m | 4.31 m | 4.61 m x 4.31 m |
| Main Level | Dining Room | 4.07 m | 2.43 m | 4.07 m x 2.43 m |
| Main Level | Kitchen | 4.07 m | 2.87 m | 4.07 m x 2.87 m |
Interested?
Contact us for more information
Wesley Niedzielski
Salesperson
Sutton Group Quantum Realty Inc.
1673b Lakeshore Rd.w., Lower Levl
Mississauga, Ontario L5J 1J4
1673b Lakeshore Rd.w., Lower Levl
Mississauga, Ontario L5J 1J4

































