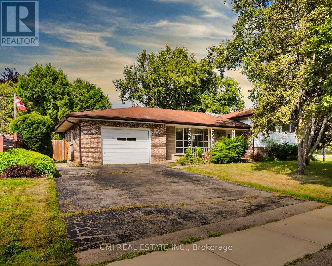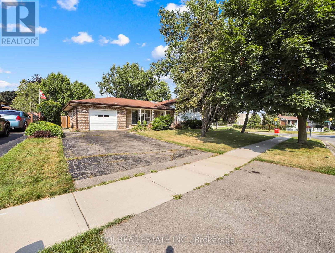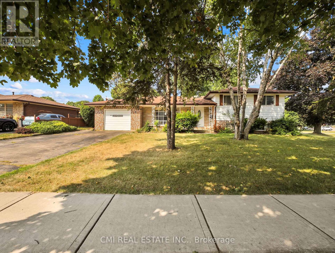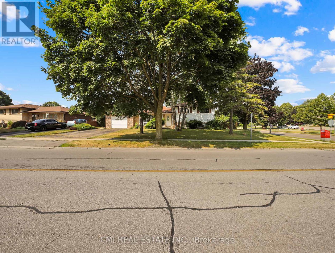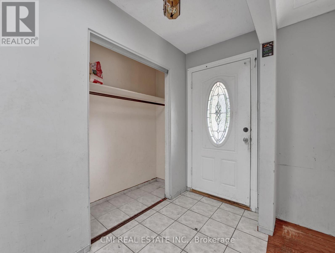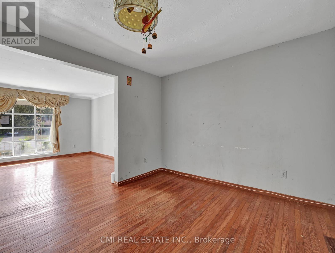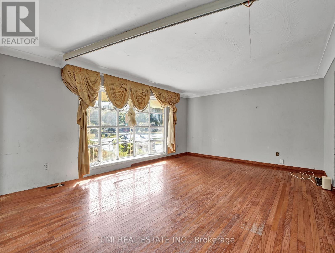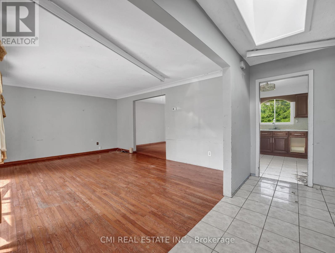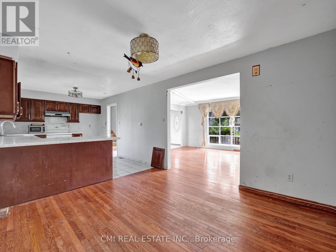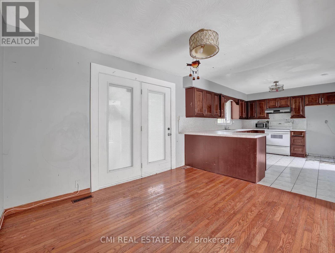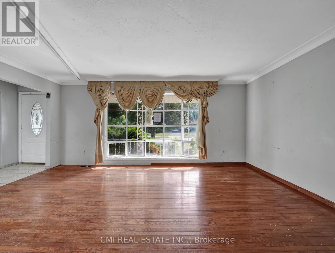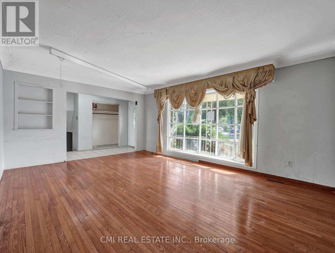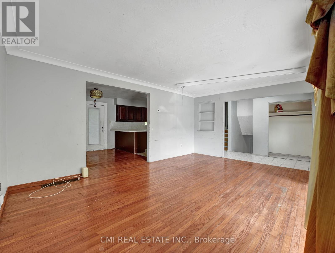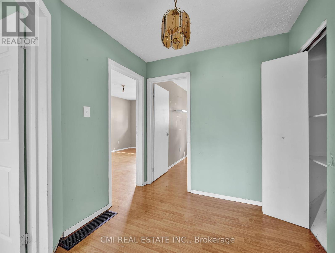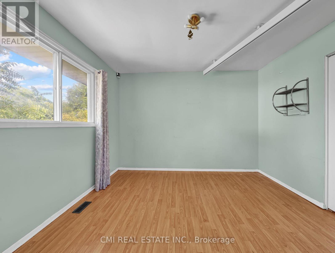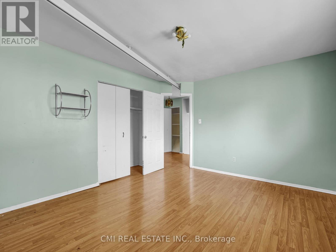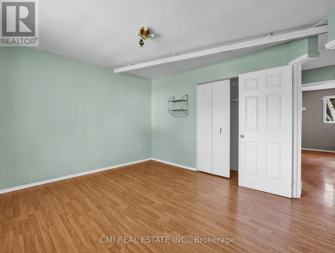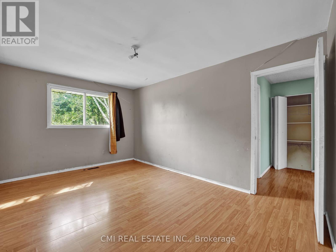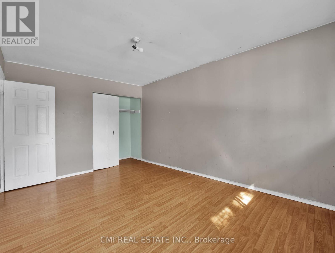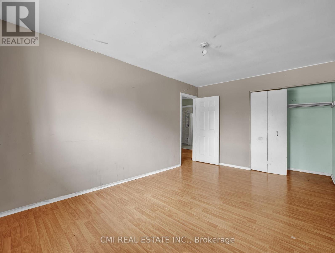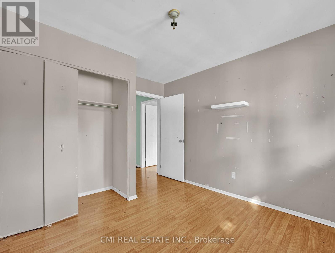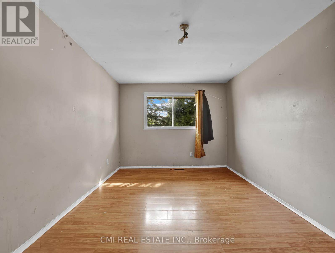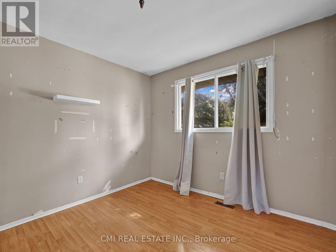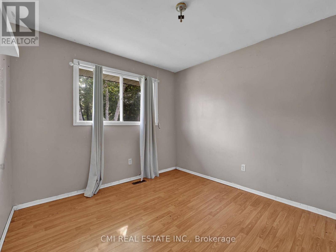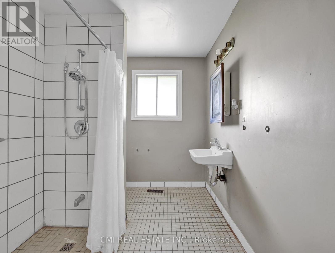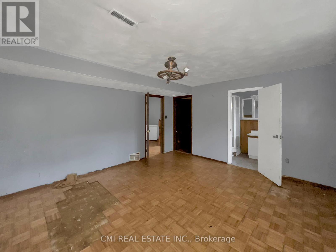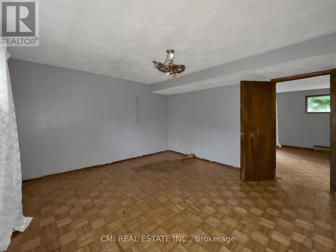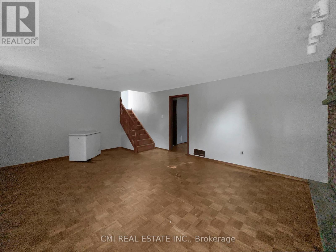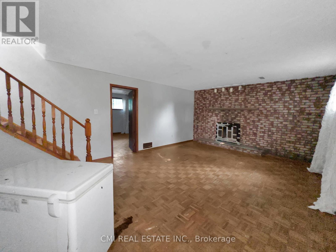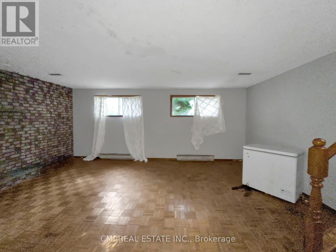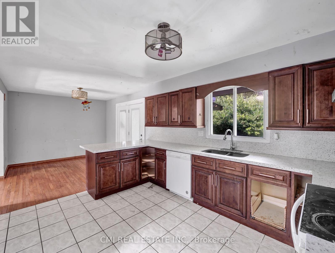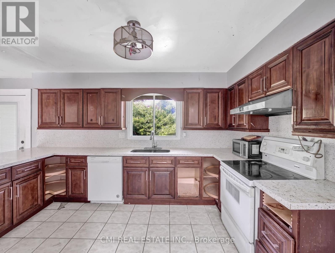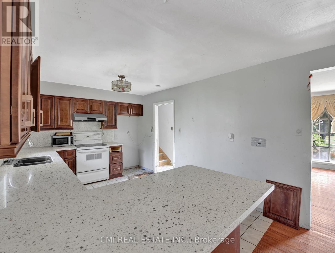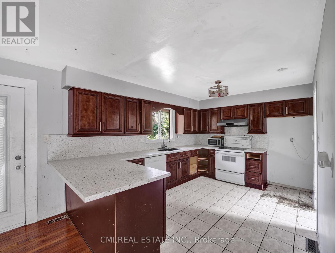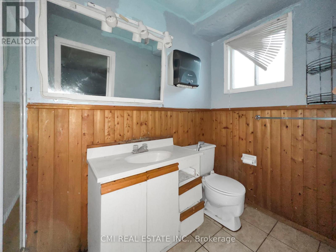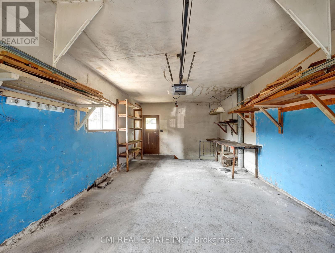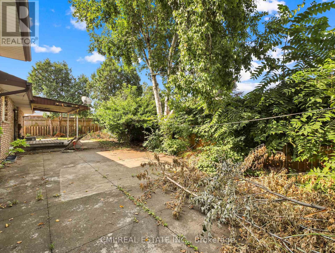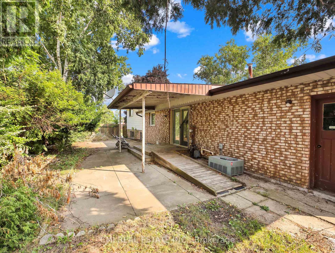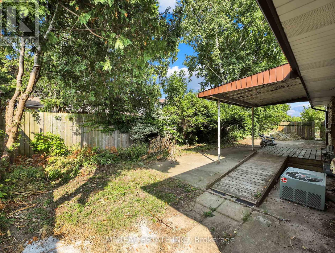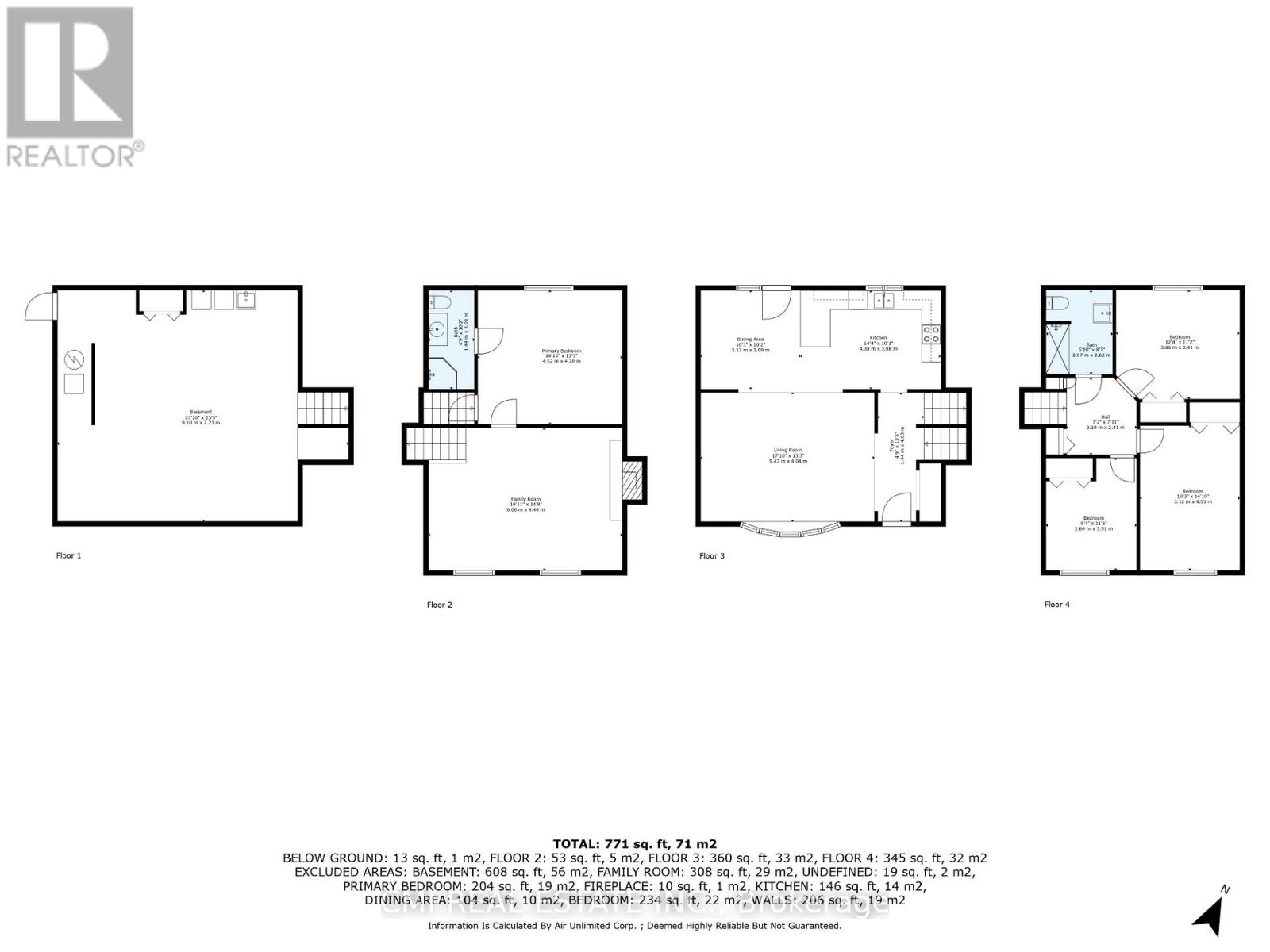74 Brier Park Road Brantford, Ontario N3R 5T4
$679,000
Discover this inviting four-level sidesplit detached house, perfectly situated in a highly desirable Brantford neighborhood. Whether you're an investor seeking a promising opportunity or a family looking for your next home, this property delivers. The home features a private driveway and an attached one-car garage. Inside, you'll find a bright and spacious layout, with large windows filling the living and family rooms with natural light. The open-concept kitchen and dining area are designed for comfortable living and hosting. This home boasts four spacious bedrooms with ample closet space, including a primary bedroom with a private ensuite bathroom. The unfinished basement offers incredible potential, with the option to create a dedicated in-law suite for additional income or flexible living. The private backyard is perfect for outdoor entertaining and relaxation. Enjoy the convenience of being just minutes from local schools, shopping centers, parks, and easy access to Highway 403. This is an opportunity you won't want to miss! (id:61852)
Property Details
| MLS® Number | X12429216 |
| Property Type | Single Family |
| EquipmentType | Water Heater |
| ParkingSpaceTotal | 3 |
| RentalEquipmentType | Water Heater |
Building
| BathroomTotal | 2 |
| BedroomsAboveGround | 4 |
| BedroomsTotal | 4 |
| BasementDevelopment | Unfinished |
| BasementType | N/a (unfinished) |
| ConstructionStyleAttachment | Detached |
| ConstructionStyleSplitLevel | Sidesplit |
| CoolingType | Central Air Conditioning |
| ExteriorFinish | Brick, Vinyl Siding |
| FoundationType | Poured Concrete |
| HeatingFuel | Natural Gas |
| HeatingType | Forced Air |
| SizeInterior | 1100 - 1500 Sqft |
| Type | House |
| UtilityWater | Municipal Water |
Parking
| Attached Garage | |
| Garage |
Land
| Acreage | No |
| Sewer | Sanitary Sewer |
| SizeDepth | 96 Ft |
| SizeFrontage | 82 Ft |
| SizeIrregular | 82 X 96 Ft |
| SizeTotalText | 82 X 96 Ft |
| ZoningDescription | R1b |
Rooms
| Level | Type | Length | Width | Dimensions |
|---|---|---|---|---|
| Lower Level | Family Room | 6.06 m | 4.46 m | 6.06 m x 4.46 m |
| Lower Level | Primary Bedroom | 4.52 m | 4.2 m | 4.52 m x 4.2 m |
| Lower Level | Bathroom | 1.44 m | 4.09 m | 1.44 m x 4.09 m |
| Main Level | Foyer | 1.44 m | 4.03 m | 1.44 m x 4.03 m |
| Main Level | Living Room | 5.43 m | 4.04 m | 5.43 m x 4.04 m |
| Main Level | Dining Room | 3.13 m | 3.09 m | 3.13 m x 3.09 m |
| Main Level | Kitchen | 4.38 m | 3.08 m | 4.38 m x 3.08 m |
| Upper Level | Bathroom | 2.07 m | 2.62 m | 2.07 m x 2.62 m |
| Upper Level | Bedroom 2 | 3.86 m | 3.41 m | 3.86 m x 3.41 m |
| Upper Level | Bedroom 3 | 3.12 m | 4.53 m | 3.12 m x 4.53 m |
| Upper Level | Bedroom 4 | 2.84 m | 3.51 m | 2.84 m x 3.51 m |
https://www.realtor.ca/real-estate/28918404/74-brier-park-road-brantford
Interested?
Contact us for more information
Bryan Justin Jaskolka
Salesperson
2425 Matheson Blvd E 8th Flr
Mississauga, Ontario L4W 5K4
Ray Ostovar
Broker
2425 Matheson Blvd E 8th Flr
Mississauga, Ontario L4W 5K4
