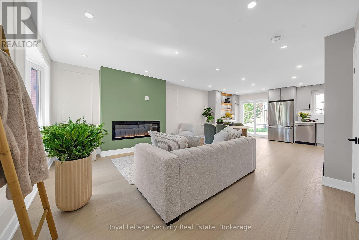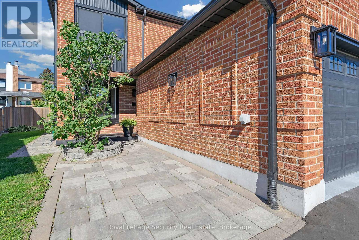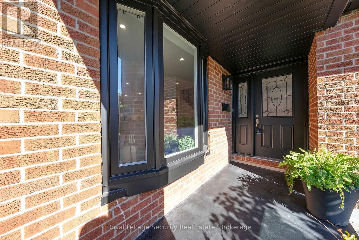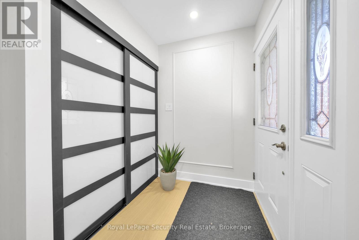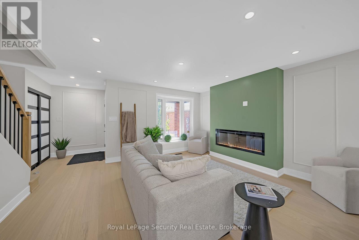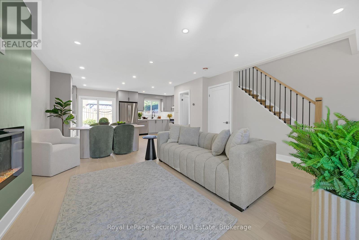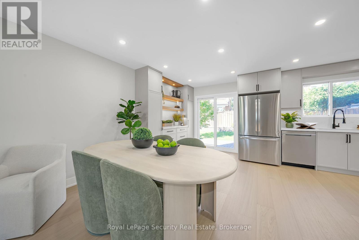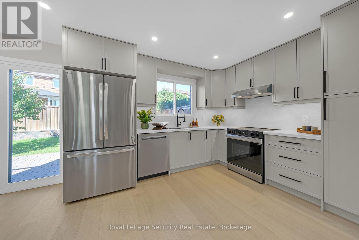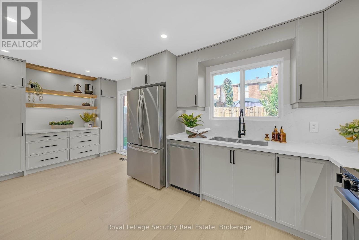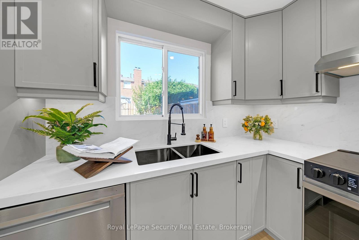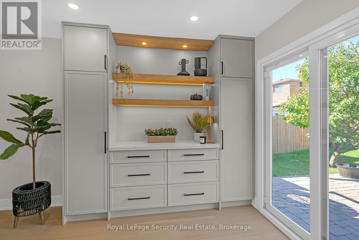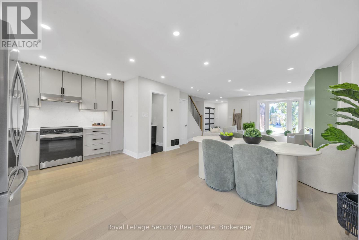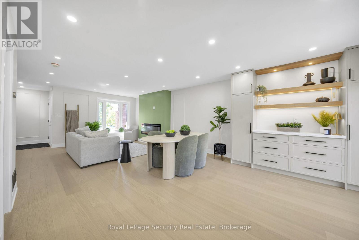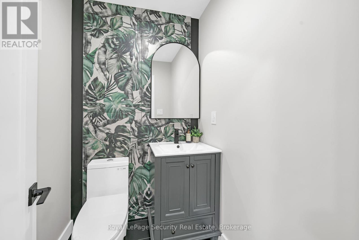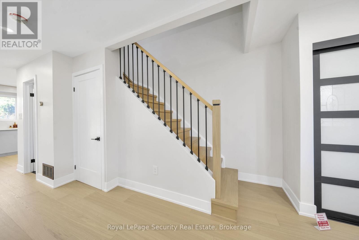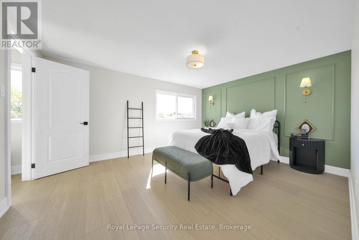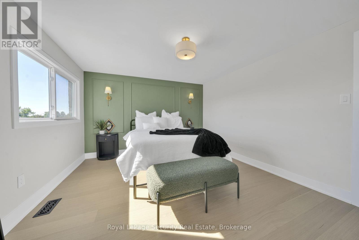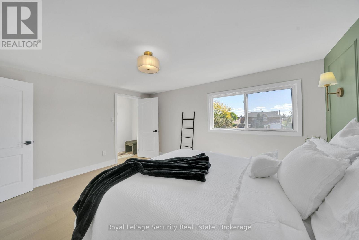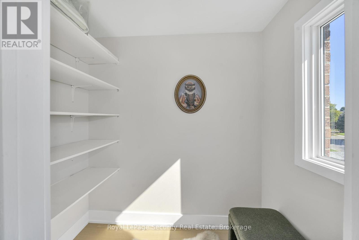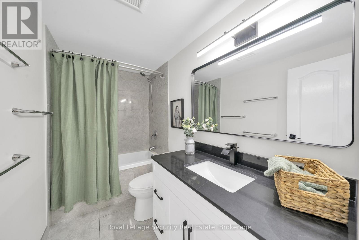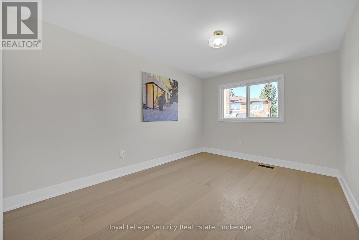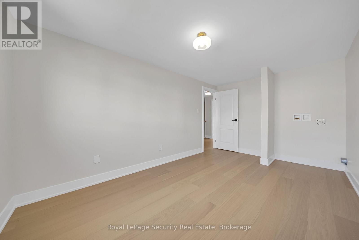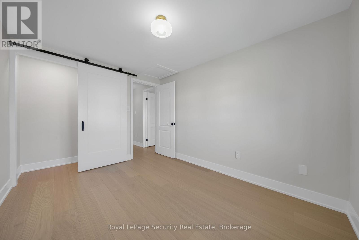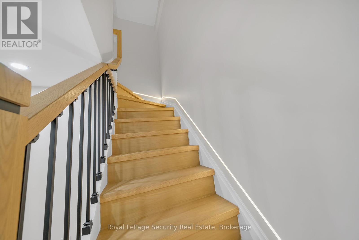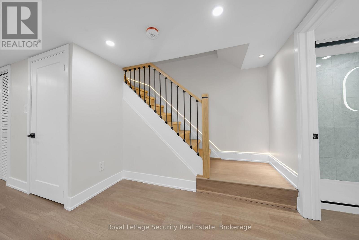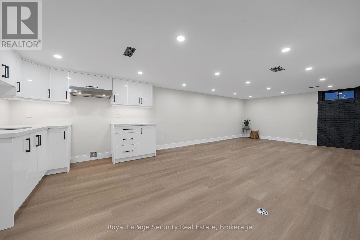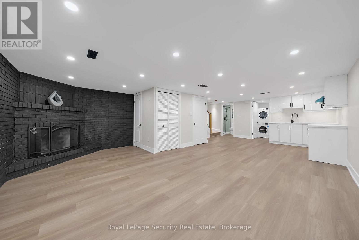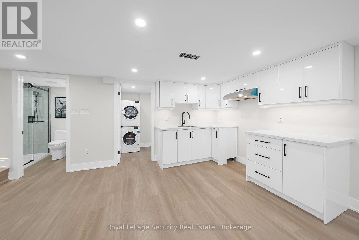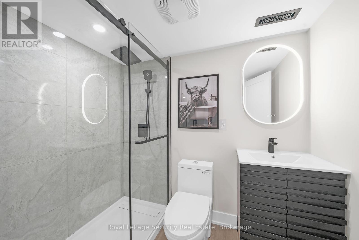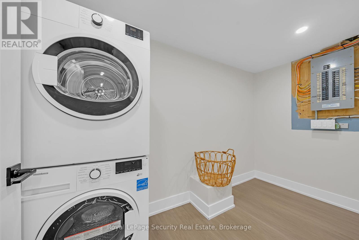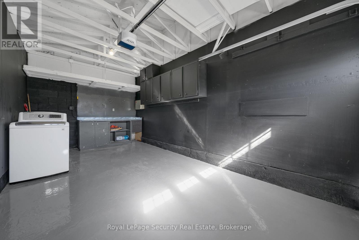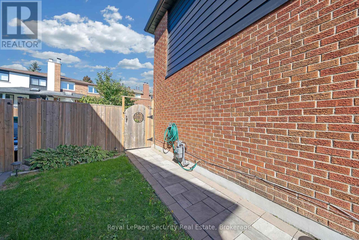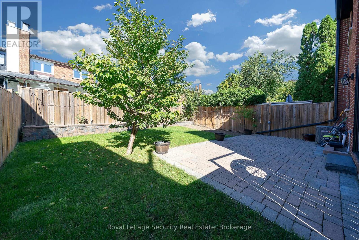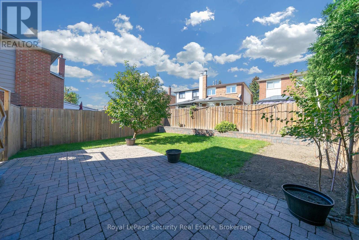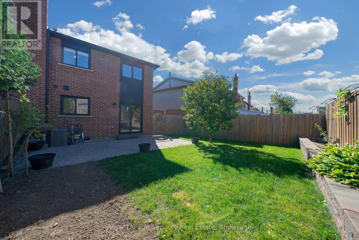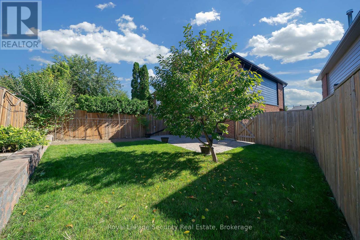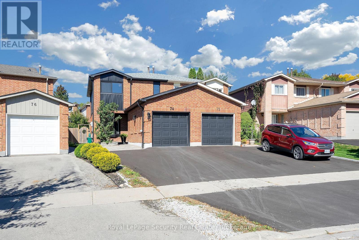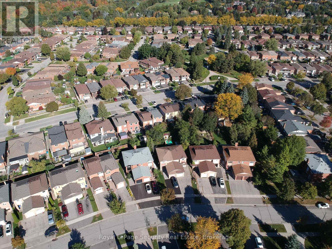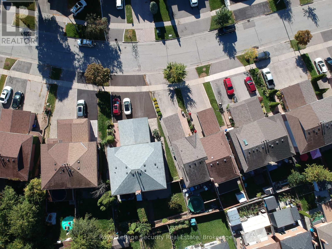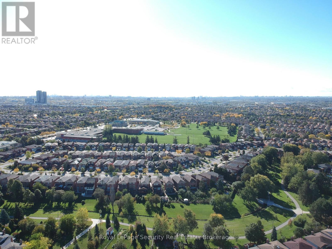74 Andrea Lane Vaughan, Ontario L4L 1E7
$1,199,000
Prepare to be impressed by this completely renovated, top-to-bottom, turn-key 3 bedroom, 2-storey semi-detached home nestled in the highly sought-after East Woodbridge community, offering the feel of a brand-new build. Every detail has been updated, featuring a stunning new eat-in kitchen with all-new stainless steel appliances and custom cabinetry, fully modernized bathrooms, and new flooring, fixtures, and lighting throughout. This home is a commuter's dream, positioned just 6 minutes from Hwys 400 & 407 and a quick 10-minute drive to the Vaughan Metropolitan Centre (VMC) for seamless access to the subway and transit lines across the GTA. The fully finished lower level is a major asset, already equipped with a kitchen and a dedicated 3-piece bathroom, creating perfect, immediate potential for an in-law suite or multi-generational living space. Outside, enjoy excellent curb appeal, driveway parking for 2 cars, a covered front porch, and a spacious, private backyard featuring a large stone patio ideal for entertaining. This is a rare chance to own a virtually new home in a mature, established neighborhood- do not miss this fully renovated masterpiece! (id:61852)
Property Details
| MLS® Number | N12457192 |
| Property Type | Single Family |
| Community Name | East Woodbridge |
| Features | Carpet Free, In-law Suite |
| ParkingSpaceTotal | 3 |
| Structure | Patio(s) |
Building
| BathroomTotal | 3 |
| BedroomsAboveGround | 3 |
| BedroomsTotal | 3 |
| Age | 31 To 50 Years |
| Amenities | Fireplace(s) |
| Appliances | Garage Door Opener Remote(s), Dishwasher, Dryer, Garage Door Opener, Water Heater, Stove, Washer, Refrigerator |
| BasementDevelopment | Finished |
| BasementType | N/a (finished) |
| ConstructionStyleAttachment | Semi-detached |
| CoolingType | Central Air Conditioning |
| ExteriorFinish | Brick |
| FireplacePresent | Yes |
| FireplaceTotal | 2 |
| FoundationType | Concrete |
| HalfBathTotal | 1 |
| HeatingFuel | Natural Gas |
| HeatingType | Forced Air |
| StoriesTotal | 2 |
| SizeInterior | 1100 - 1500 Sqft |
| Type | House |
| UtilityWater | Municipal Water |
Parking
| Attached Garage | |
| Garage |
Land
| Acreage | No |
| LandscapeFeatures | Landscaped |
| Sewer | Sanitary Sewer |
| SizeDepth | 105 Ft ,7 In |
| SizeFrontage | 17 Ft ,9 In |
| SizeIrregular | 17.8 X 105.6 Ft |
| SizeTotalText | 17.8 X 105.6 Ft |
Rooms
| Level | Type | Length | Width | Dimensions |
|---|---|---|---|---|
| Second Level | Primary Bedroom | 3.66 m | 5.76 m | 3.66 m x 5.76 m |
| Second Level | Bedroom 2 | 4.59 m | 2.86 m | 4.59 m x 2.86 m |
| Second Level | Bedroom 3 | 3.55 m | 2.82 m | 3.55 m x 2.82 m |
| Basement | Recreational, Games Room | 8.16 m | 5.53 m | 8.16 m x 5.53 m |
| Main Level | Living Room | 8.3 m | 5.72 m | 8.3 m x 5.72 m |
| Main Level | Dining Room | 8.3 m | 5.72 m | 8.3 m x 5.72 m |
| Main Level | Kitchen | 8.3 m | 5.72 m | 8.3 m x 5.72 m |
Utilities
| Cable | Available |
| Electricity | Installed |
| Sewer | Installed |
https://www.realtor.ca/real-estate/28978389/74-andrea-lane-vaughan-east-woodbridge-east-woodbridge
Interested?
Contact us for more information
Engin Kos
Salesperson
2700 Dufferin Street Unit 47
Toronto, Ontario M6B 4J3
