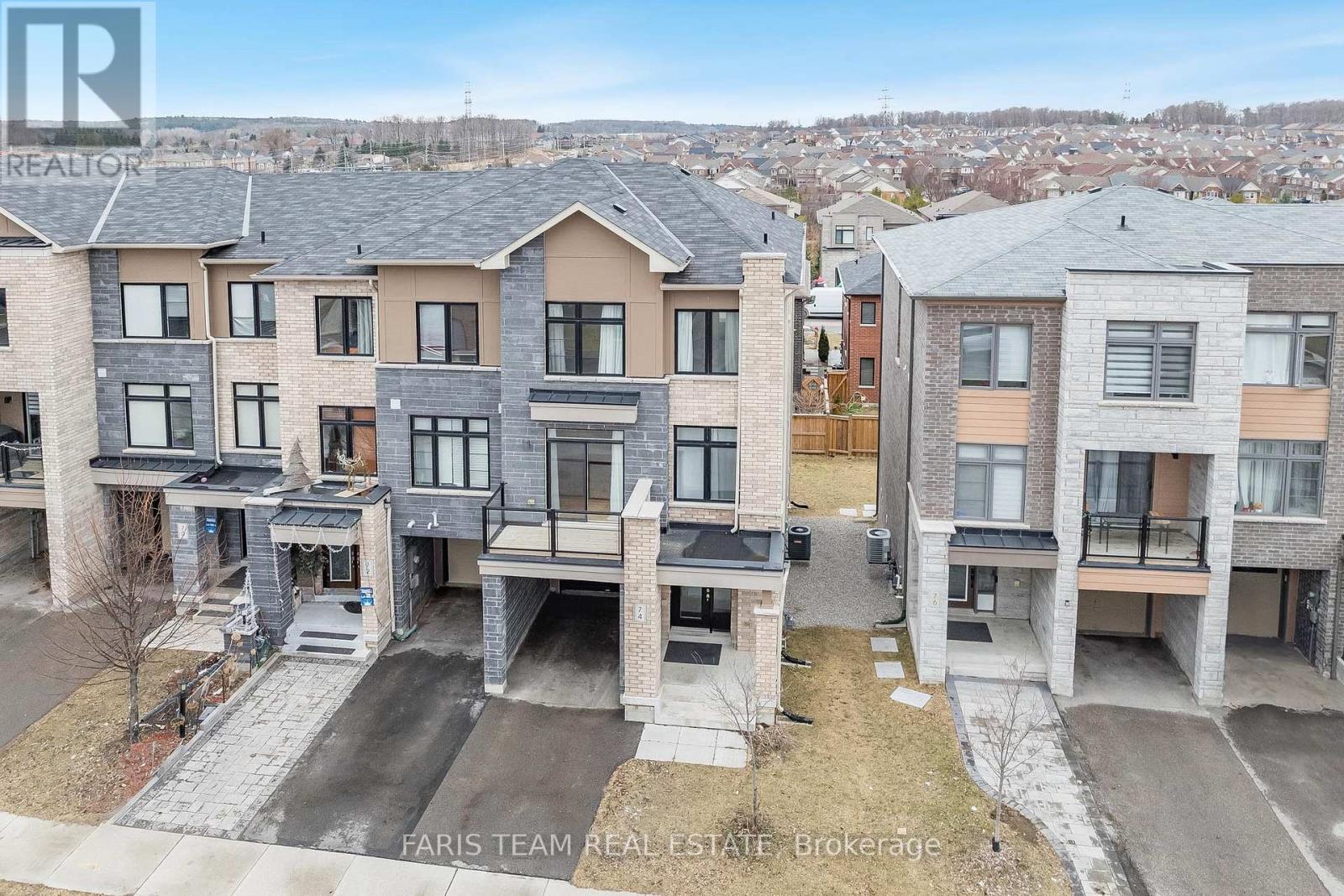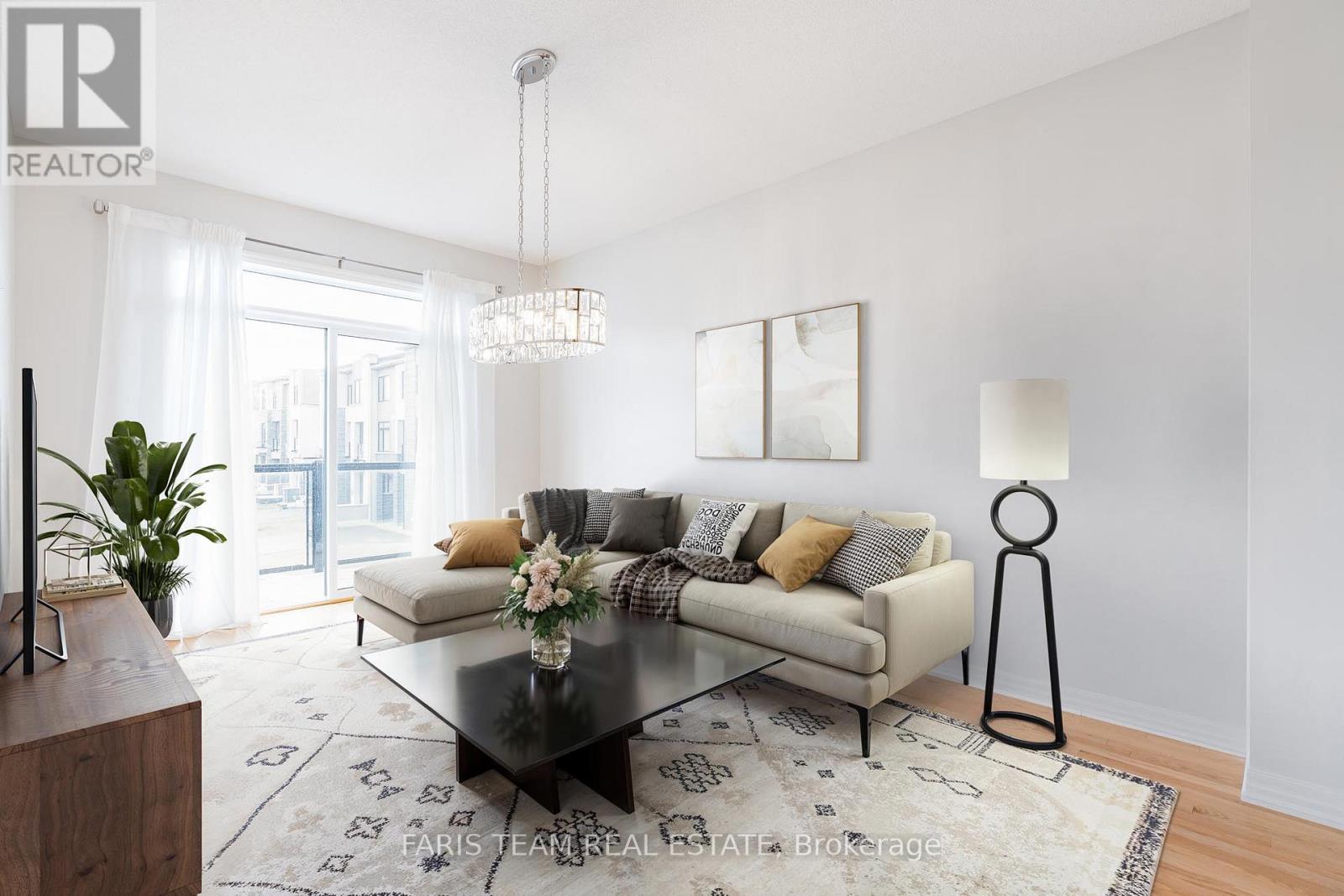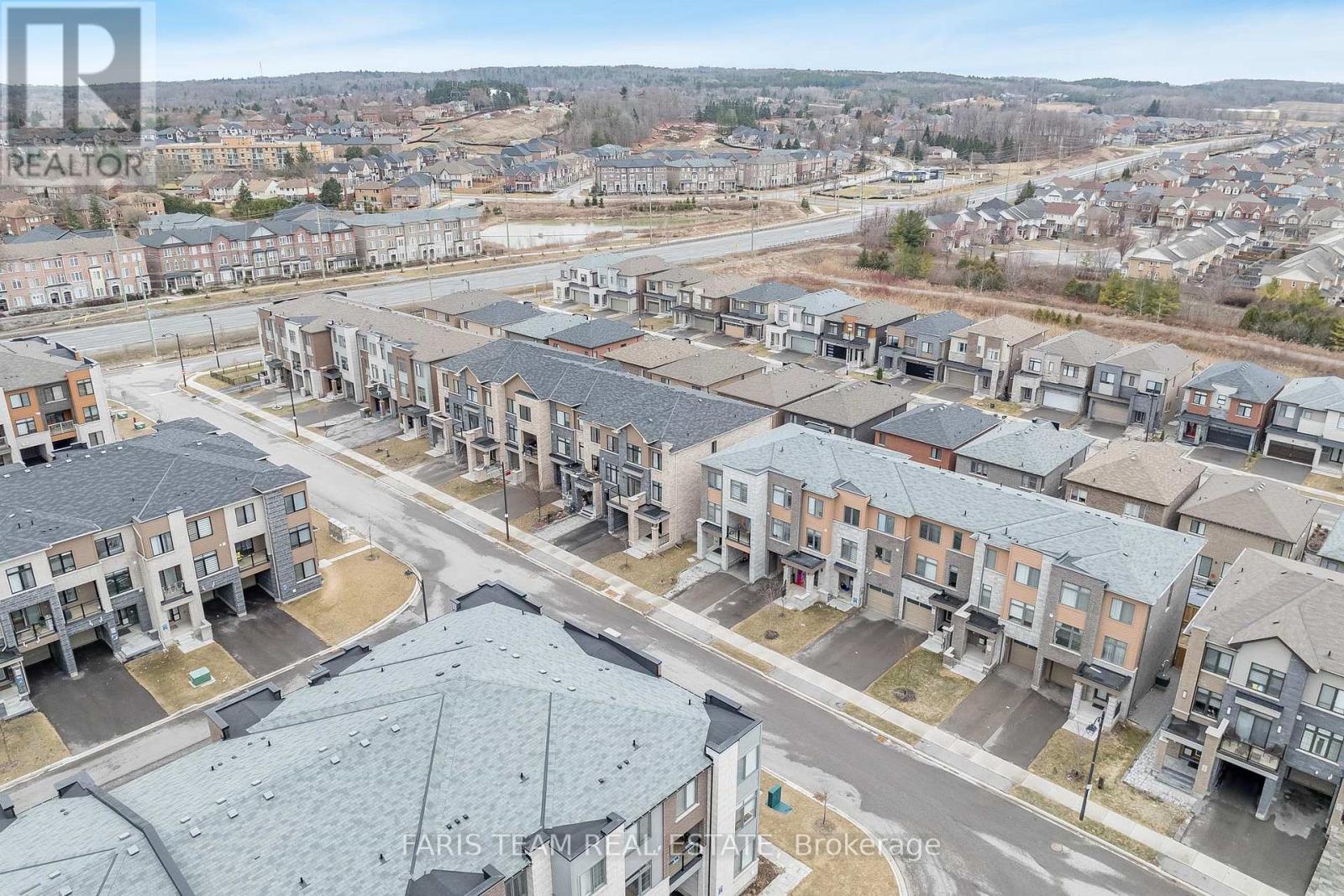74 Allure Street Newmarket, Ontario L3X 0L2
$1,075,000
Top 5 Reasons You Will Love This Home: 1) Step into this modern and spacious end-unit freehold townhome, boasting the largest Westminster model with 2,582 sq.ft of finished living space plus an unfinished basement, perfect for growing families or those who love extra space 2) Grand kitchen providing ample counterspace ideal for cooking larger meals, while the seamless layout offers bright and airy living areas with abundant natural light from three balconies and oversized windows 3) Featuring three generous bedrooms and a versatile den, easily converted into a fourth bedroom or home office while the primary suite impresses with two walk-in closets and a luxurious 5-piece ensuite, as well as the second bedroom boasting a walk-in closet and semi-ensuite bathroom 4) Thoughtfully designed with a linen closet, convenient garage entry to the laundry room, and ample storage throughout 5) Unbeatable location just steps from Upper Canada Mall, schools, Woodland Hills Labyrinth Park, walking trails, and public transit, making everyday living effortless and enjoyable. Age 6. Visit our website for more detailed information. *Please note some images have been virtually staged to show the potential of the home. (id:61852)
Property Details
| MLS® Number | N12036208 |
| Property Type | Single Family |
| Community Name | Woodland Hill |
| AmenitiesNearBy | Hospital, Park, Public Transit, Schools |
| CommunityFeatures | Community Centre |
| ParkingSpaceTotal | 2 |
Building
| BathroomTotal | 4 |
| BedroomsAboveGround | 3 |
| BedroomsTotal | 3 |
| Age | 6 To 15 Years |
| Appliances | Dishwasher, Dryer, Stove, Washer, Refrigerator |
| BasementDevelopment | Unfinished |
| BasementType | Full (unfinished) |
| ConstructionStyleAttachment | Attached |
| CoolingType | Central Air Conditioning |
| ExteriorFinish | Brick, Stone |
| FlooringType | Hardwood, Ceramic |
| FoundationType | Poured Concrete |
| HalfBathTotal | 2 |
| HeatingFuel | Natural Gas |
| HeatingType | Forced Air |
| StoriesTotal | 3 |
| SizeInterior | 2499.9795 - 2999.975 Sqft |
| Type | Row / Townhouse |
| UtilityWater | Municipal Water |
Parking
| Attached Garage | |
| Garage |
Land
| Acreage | No |
| LandAmenities | Hospital, Park, Public Transit, Schools |
| Sewer | Sanitary Sewer |
| SizeDepth | 86 Ft ,4 In |
| SizeFrontage | 25 Ft ,3 In |
| SizeIrregular | 25.3 X 86.4 Ft |
| SizeTotalText | 25.3 X 86.4 Ft|under 1/2 Acre |
| ZoningDescription | R4-r-125 |
Rooms
| Level | Type | Length | Width | Dimensions |
|---|---|---|---|---|
| Second Level | Kitchen | 4.26 m | 2.42 m | 4.26 m x 2.42 m |
| Second Level | Eating Area | 3.66 m | 2.42 m | 3.66 m x 2.42 m |
| Second Level | Living Room | 5.17 m | 3.32 m | 5.17 m x 3.32 m |
| Second Level | Family Room | 4.88 m | 3.61 m | 4.88 m x 3.61 m |
| Second Level | Den | 3.66 m | 2.39 m | 3.66 m x 2.39 m |
| Third Level | Primary Bedroom | 5.75 m | 5.73 m | 5.75 m x 5.73 m |
| Third Level | Bedroom | 5.01 m | 2.66 m | 5.01 m x 2.66 m |
| Third Level | Bedroom | 3.66 m | 2.99 m | 3.66 m x 2.99 m |
| Main Level | Recreational, Games Room | 5.23 m | 3.32 m | 5.23 m x 3.32 m |
| Main Level | Laundry Room | 3.69 m | 2.29 m | 3.69 m x 2.29 m |
https://www.realtor.ca/real-estate/28062051/74-allure-street-newmarket-woodland-hill-woodland-hill
Interested?
Contact us for more information
Mark Faris
Broker
443 Bayview Drive
Barrie, Ontario L4N 8Y2
Shaker Srouji
Salesperson
443 Bayview Drive
Barrie, Ontario L4N 8Y2






























