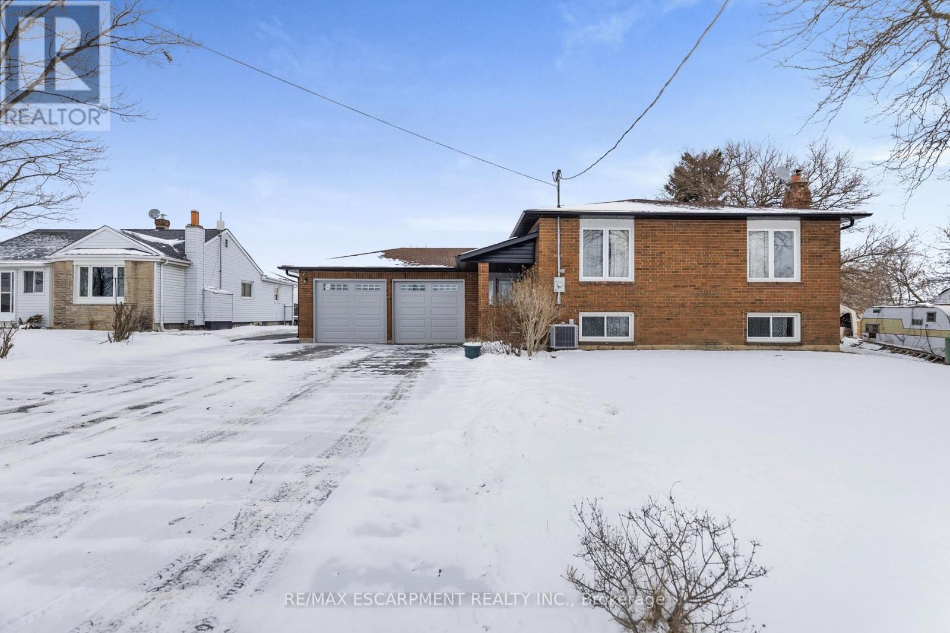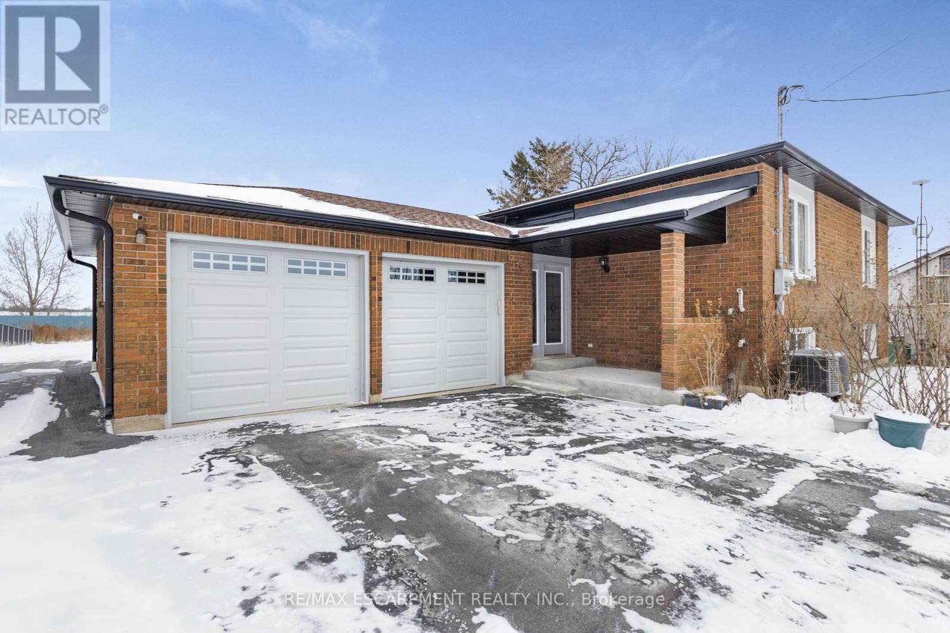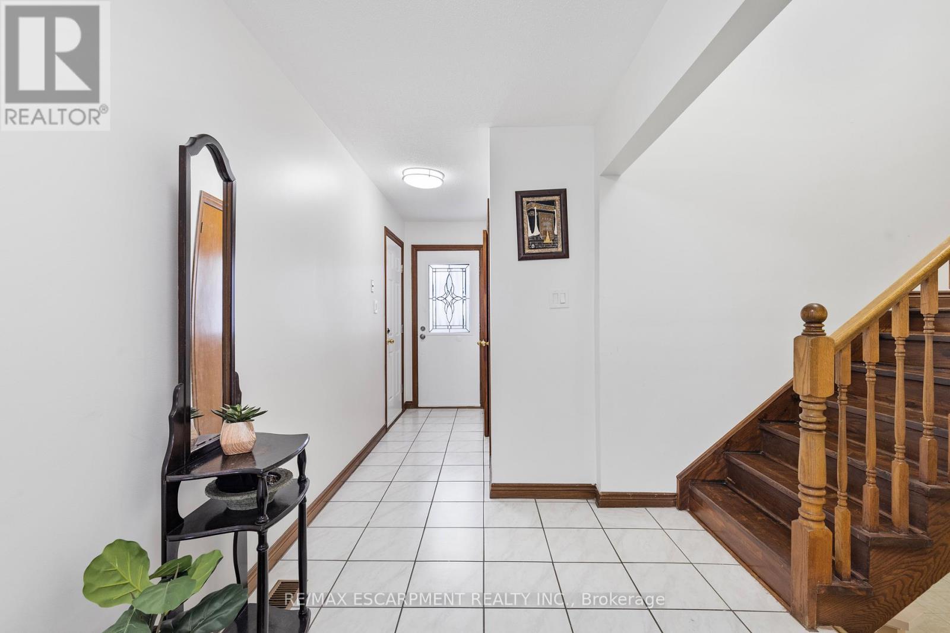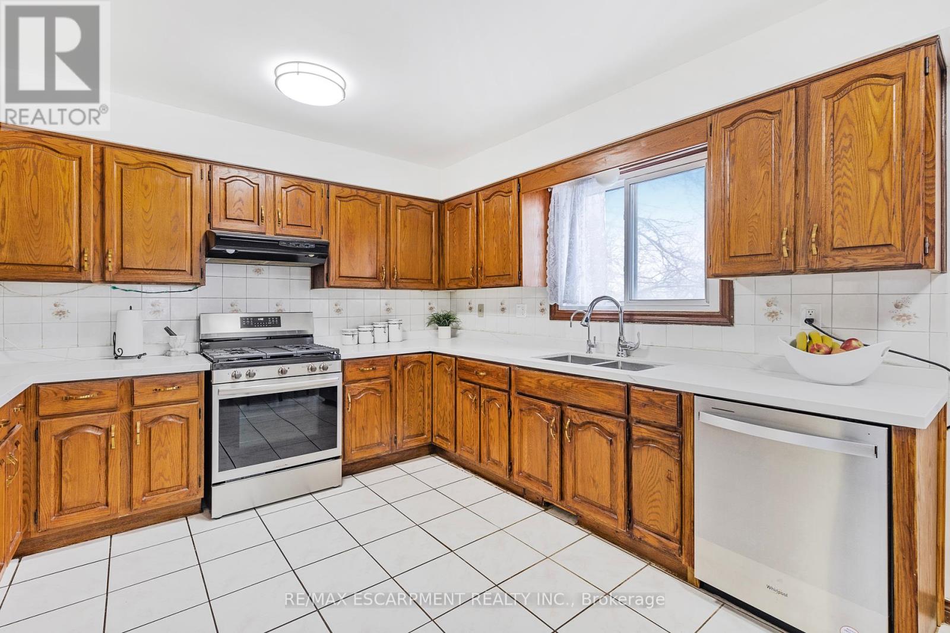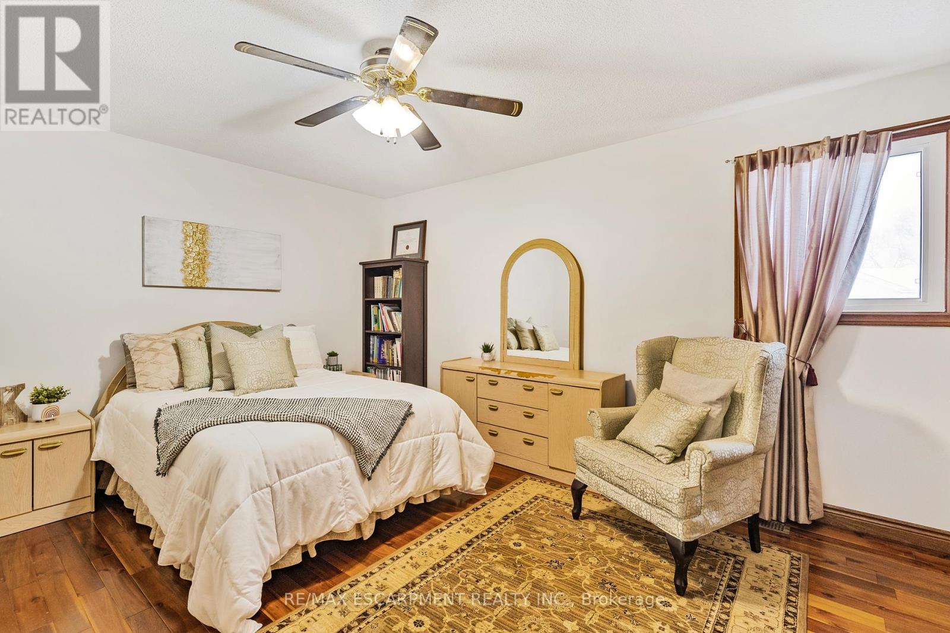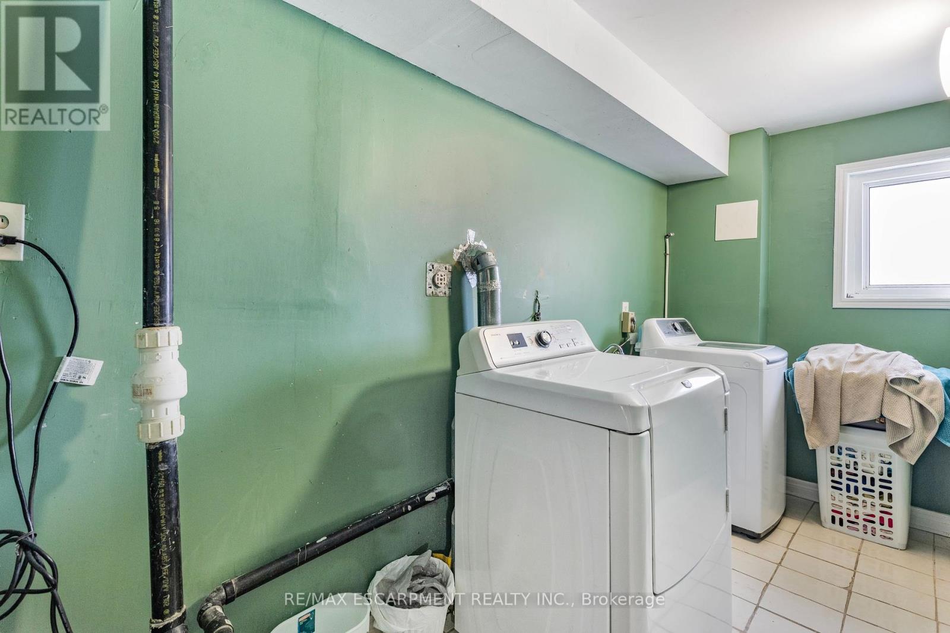739 Mud Street Hamilton, Ontario L8J 3B8
$1,100,000
Welcome to this beautifully maintained 5-bedroom, 3-bathroom raised bungalow offering over 3,000 sq ft of total living space. Situated on an impressive 75 x 250 ft lot, this property combines spacious living with the tranquility of country charm, just minutes from the city. This solid brick home features an attached 2-car garage with a driveway accommodating up to 10 cars. Loaded with updates such as Furnace (2018), AC (2013), soffit, fascia, and eavestroughs (2024), and a garage door (2023). The main floor boasts hardwood floors throughout, with updated windows (2020) and stunning quartz countertops (2022) adding to its modern appeal. Whether you're enjoying the peace of your massive backyard or entertaining in the generous living spaces, this home is ready for you to make it your own. Perfectly located to offer the best of both worlds country living with city conveniences just moments away! Dont miss out on this incredible opportunity! (id:61852)
Property Details
| MLS® Number | X11943896 |
| Property Type | Single Family |
| Community Name | Stoney Creek Mountain |
| Features | Carpet Free |
| ParkingSpaceTotal | 12 |
Building
| BathroomTotal | 3 |
| BedroomsAboveGround | 3 |
| BedroomsBelowGround | 2 |
| BedroomsTotal | 5 |
| Age | 31 To 50 Years |
| Appliances | Water Softener, Water Purifier, Dishwasher, Dryer, Stove, Refrigerator |
| ArchitecturalStyle | Raised Bungalow |
| BasementDevelopment | Finished |
| BasementType | Full (finished) |
| ConstructionStyleAttachment | Detached |
| CoolingType | Central Air Conditioning |
| ExteriorFinish | Brick |
| FoundationType | Block |
| HalfBathTotal | 1 |
| HeatingFuel | Natural Gas |
| HeatingType | Forced Air |
| StoriesTotal | 1 |
| SizeInterior | 1499.9875 - 1999.983 Sqft |
| Type | House |
| UtilityWater | Drilled Well |
Parking
| Attached Garage |
Land
| Acreage | No |
| Sewer | Sanitary Sewer |
| SizeDepth | 250 Ft |
| SizeFrontage | 76 Ft |
| SizeIrregular | 76 X 250 Ft |
| SizeTotalText | 76 X 250 Ft |
Rooms
| Level | Type | Length | Width | Dimensions |
|---|---|---|---|---|
| Basement | Bedroom | 4.38 m | 7.07 m | 4.38 m x 7.07 m |
| Basement | Bathroom | 2.62 m | 3.017 m | 2.62 m x 3.017 m |
| Basement | Family Room | 7.86 m | 3.81 m | 7.86 m x 3.81 m |
| Basement | Bedroom | 4.38 m | 3.23 m | 4.38 m x 3.23 m |
| Main Level | Living Room | 5.09 m | 5.27 m | 5.09 m x 5.27 m |
| Main Level | Dining Room | 3.47 m | 3.59 m | 3.47 m x 3.59 m |
| Main Level | Kitchen | 3.47 m | 5.15 m | 3.47 m x 5.15 m |
| Main Level | Bedroom | 3.26 m | 4.51 m | 3.26 m x 4.51 m |
| Main Level | Bedroom | 3.23 m | 3.32 m | 3.23 m x 3.32 m |
| Main Level | Bedroom | 3.47 m | 4.29 m | 3.47 m x 4.29 m |
| Main Level | Bathroom | 1.76 m | 2.04 m | 1.76 m x 2.04 m |
| Main Level | Bathroom | 3.47 m | 2.65 m | 3.47 m x 2.65 m |
Interested?
Contact us for more information
Manny Haidary
Salesperson
987 Rymal Rd Unit 100
Hamilton, Ontario L8W 3M2
