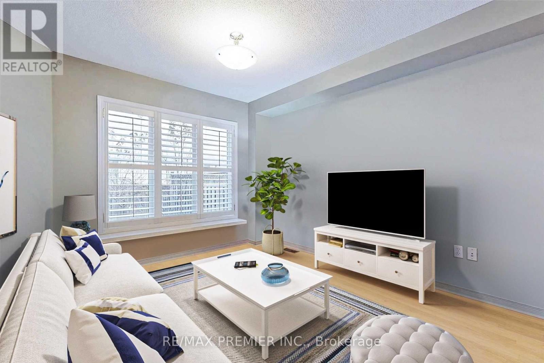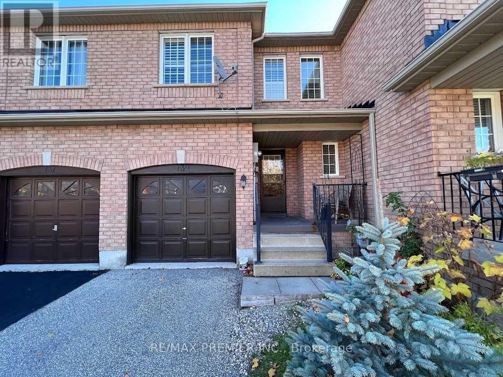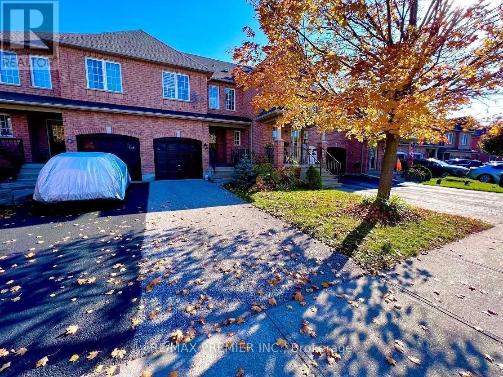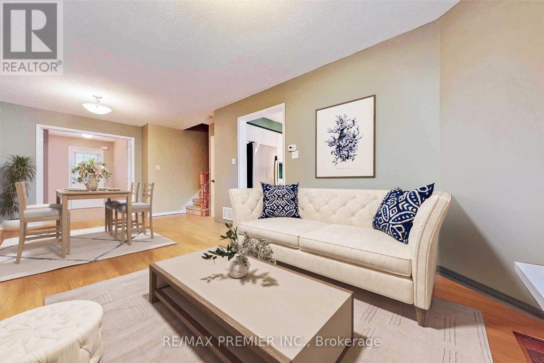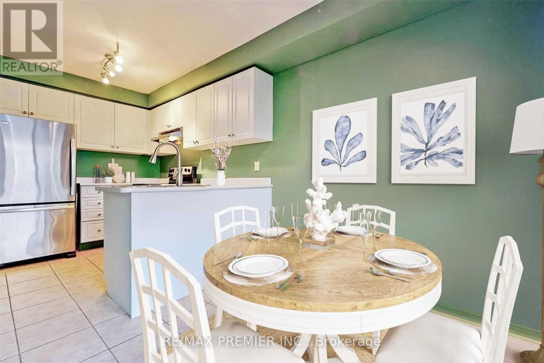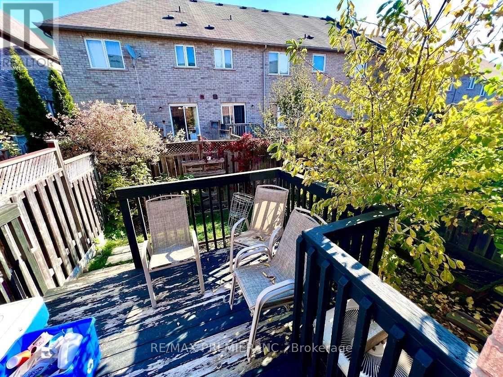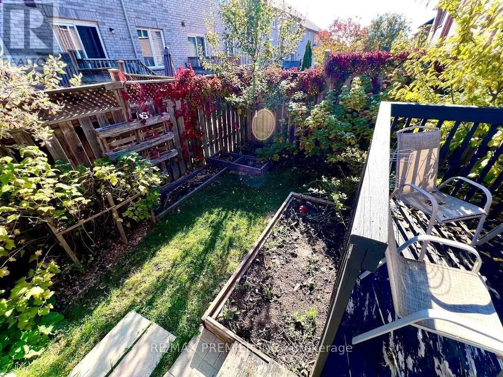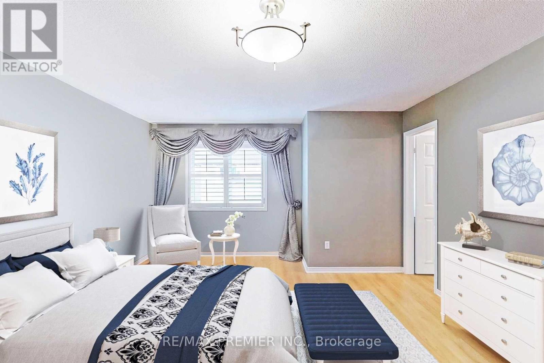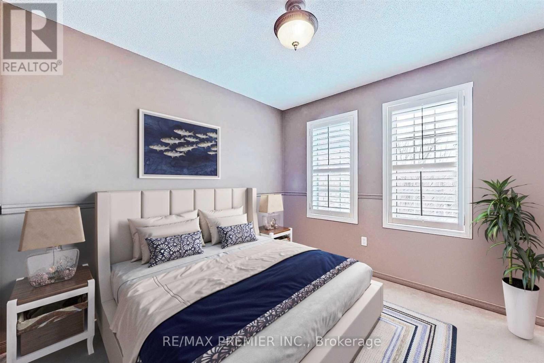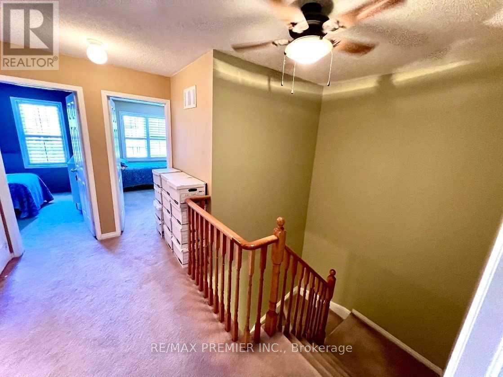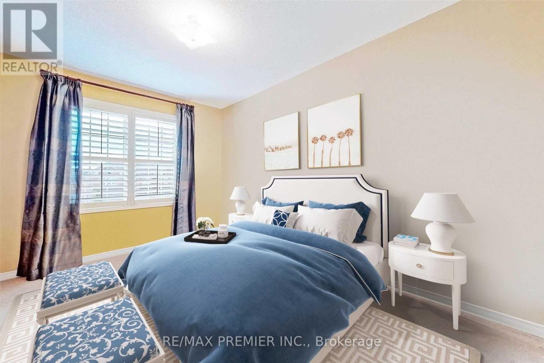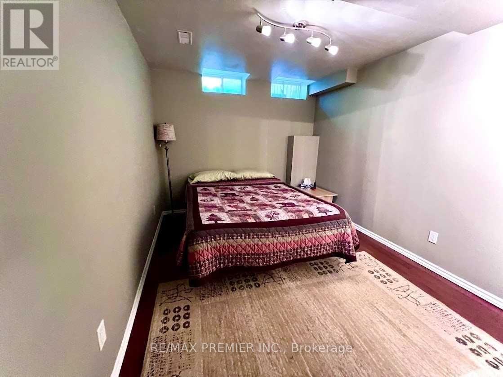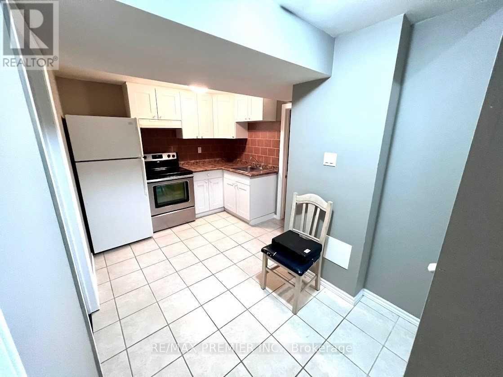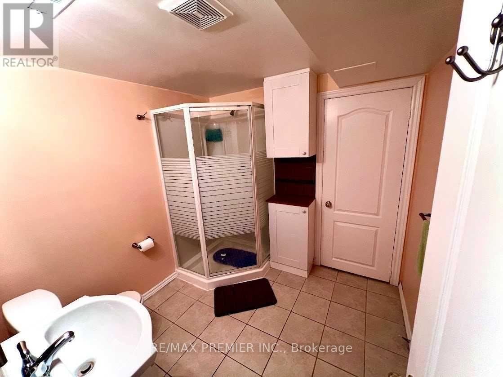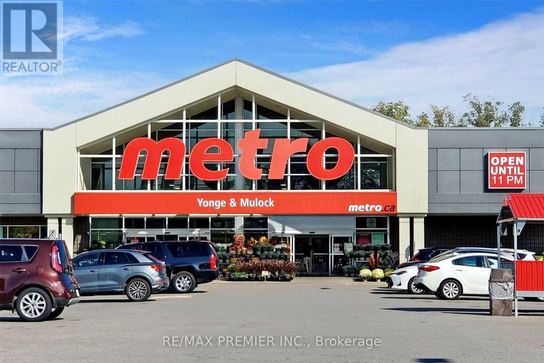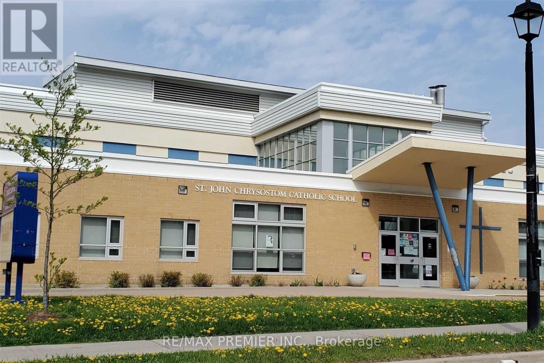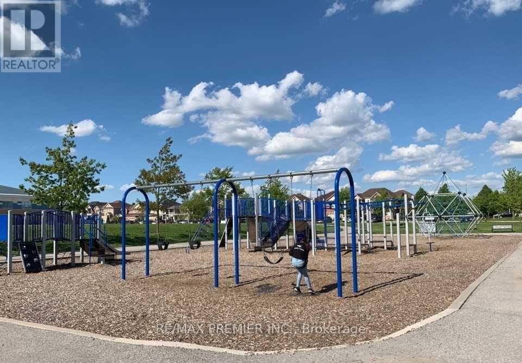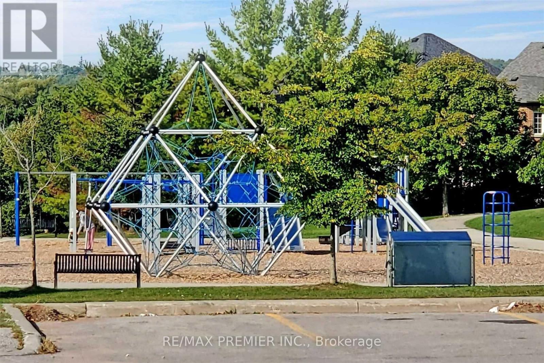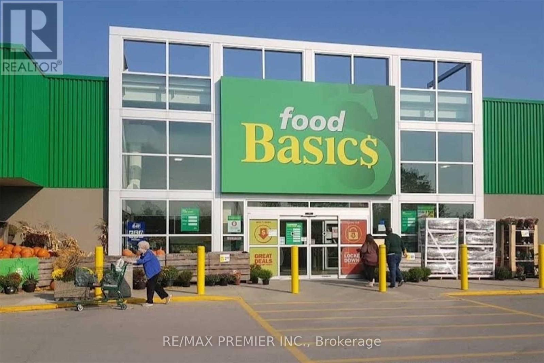739 Joe Persechini Drive Newmarket, Ontario L3X 2S1
$3,150 Monthly
***LOCATION***LOCATION***LOCATION***Amazing Whole House For Rent***Beautiful Spacious 3+1 Bedroom Townhome Located In A Desirable Summerhill Estates In South Newmarket***Very Nice And Clean Open Concept Layout, Main Floor Hardwood Floors. Family-Sized Kitchen & Breakfast Area W/O To Fenced Cozy Yard. Spacious Primary Bedroom With A Large Walk-In Closet & 4-Pc Ensuite. Finished Lower Level Boasts 4th Bedroom, Additional Kitchen & 3-Pc Washroom. Lots Of Storage, Close To Yonge St., Great Schools, Parks, Shopping, Public Transit & More. Mins Drive To Highway 404 And 400. (id:61852)
Property Details
| MLS® Number | N12507352 |
| Property Type | Single Family |
| Neigbourhood | Summerhill South |
| Community Name | Summerhill Estates |
| AmenitiesNearBy | Hospital, Park, Public Transit, Schools |
| CommunityFeatures | Community Centre |
| ParkingSpaceTotal | 3 |
| Structure | Deck |
Building
| BathroomTotal | 4 |
| BedroomsAboveGround | 3 |
| BedroomsBelowGround | 1 |
| BedroomsTotal | 4 |
| Appliances | All, Dishwasher, Dryer, Hood Fan, Stove, Washer, Refrigerator |
| BasementDevelopment | Finished |
| BasementType | N/a (finished) |
| ConstructionStyleAttachment | Attached |
| CoolingType | Central Air Conditioning |
| ExteriorFinish | Brick |
| FlooringType | Ceramic, Hardwood, Laminate |
| FoundationType | Concrete |
| HalfBathTotal | 1 |
| HeatingFuel | Natural Gas |
| HeatingType | Forced Air |
| StoriesTotal | 2 |
| SizeInterior | 1500 - 2000 Sqft |
| Type | Row / Townhouse |
| UtilityWater | Municipal Water |
Parking
| Attached Garage | |
| Garage |
Land
| Acreage | No |
| FenceType | Fenced Yard |
| LandAmenities | Hospital, Park, Public Transit, Schools |
| Sewer | Sanitary Sewer |
| SizeDepth | 87 Ft |
| SizeFrontage | 20 Ft |
| SizeIrregular | 20 X 87 Ft ; Walking Distance To Yonge St |
| SizeTotalText | 20 X 87 Ft ; Walking Distance To Yonge St |
Rooms
| Level | Type | Length | Width | Dimensions |
|---|---|---|---|---|
| Second Level | Primary Bedroom | 5.06 m | 4.21 m | 5.06 m x 4.21 m |
| Second Level | Bedroom 2 | 3.93 m | 2.83 m | 3.93 m x 2.83 m |
| Second Level | Bedroom 3 | 3.05 m | 2.87 m | 3.05 m x 2.87 m |
| Basement | Kitchen | 4.28 m | 3.22 m | 4.28 m x 3.22 m |
| Basement | Bedroom 4 | 3.42 m | 2.83 m | 3.42 m x 2.83 m |
| Main Level | Foyer | 3.21 m | 2.11 m | 3.21 m x 2.11 m |
| Main Level | Family Room | 4.31 m | 3.22 m | 4.31 m x 3.22 m |
| Main Level | Dining Room | 3.22 m | 2.97 m | 3.22 m x 2.97 m |
| Main Level | Kitchen | 4.98 m | 2.27 m | 4.98 m x 2.27 m |
| Main Level | Eating Area | 4.98 m | 2.27 m | 4.98 m x 2.27 m |
Interested?
Contact us for more information
Mila Tcherkhovskaia
Broker
9100 Jane St Bldg L #77
Vaughan, Ontario L4K 0A4
Andrei Baiborodin
Salesperson
9100 Jane St Bldg L #77
Vaughan, Ontario L4K 0A4
