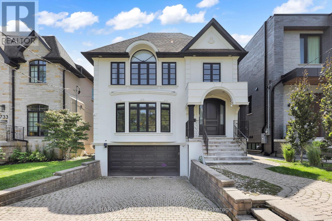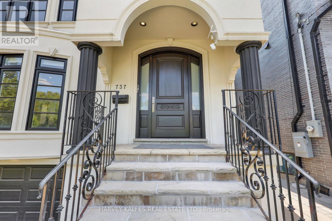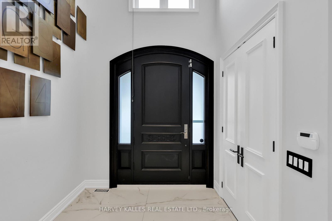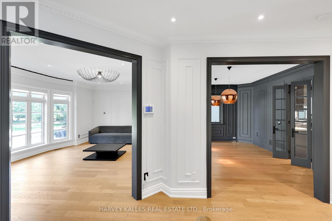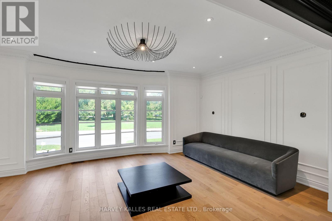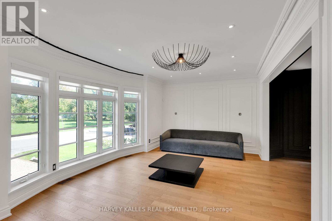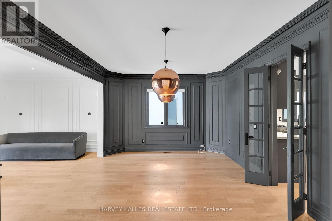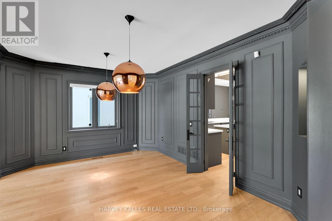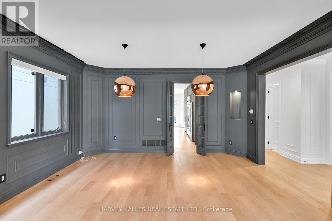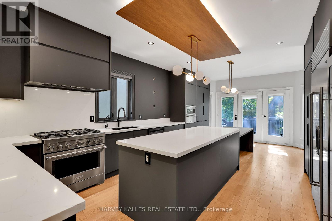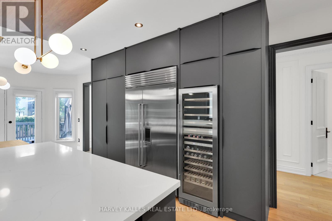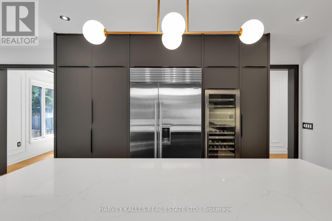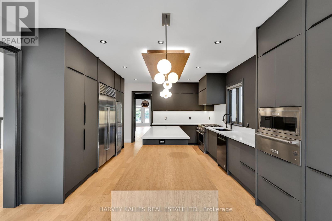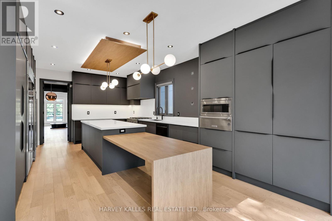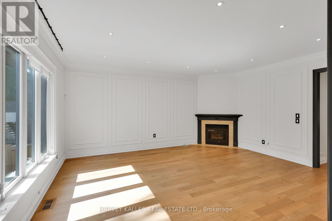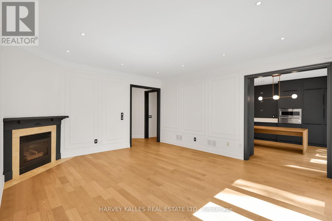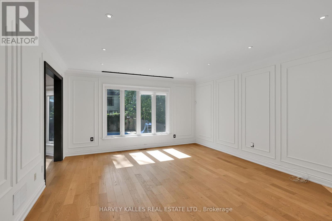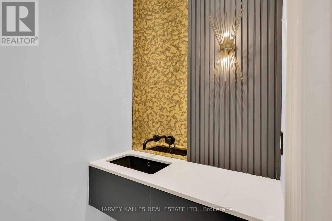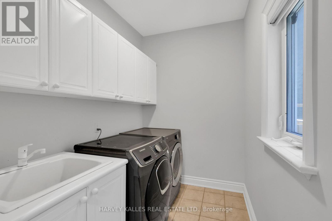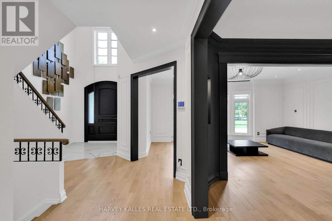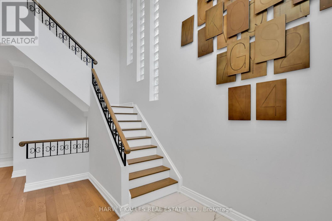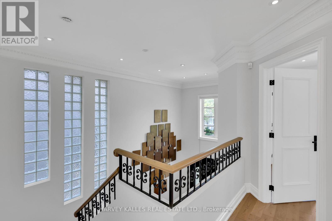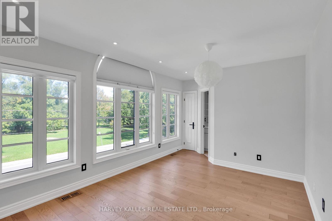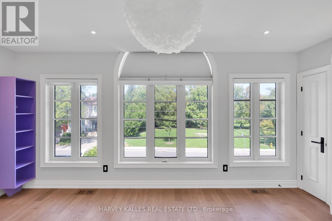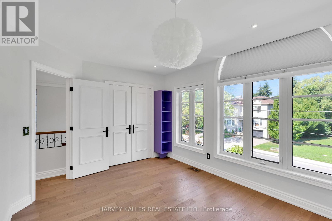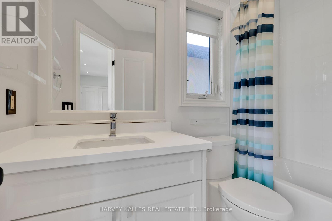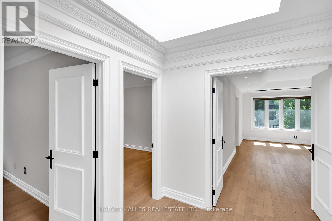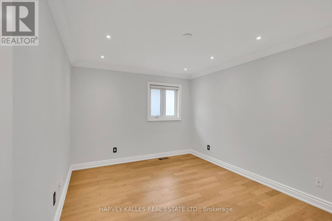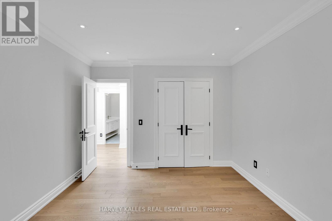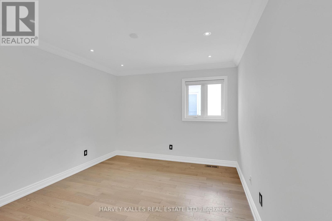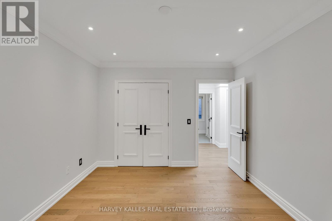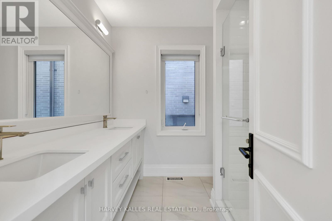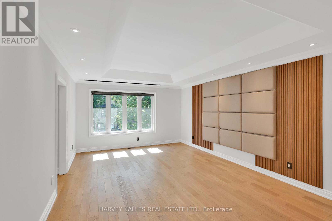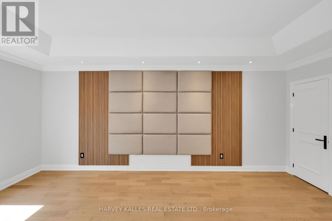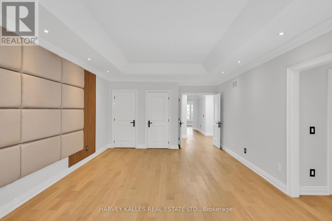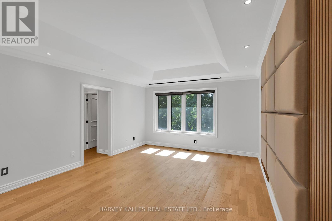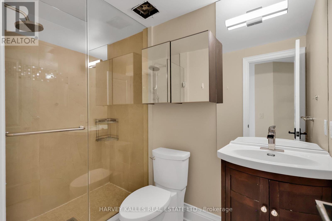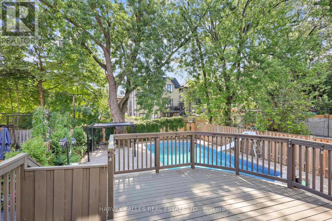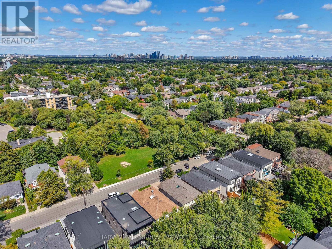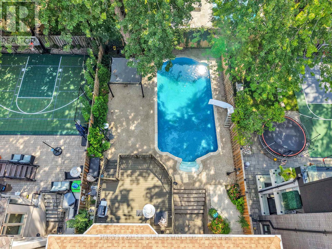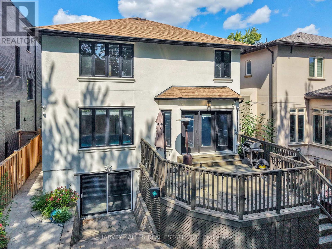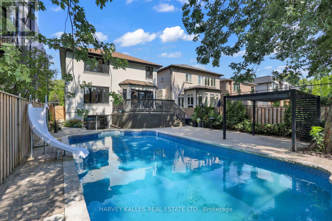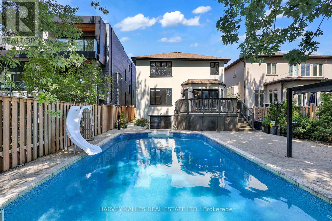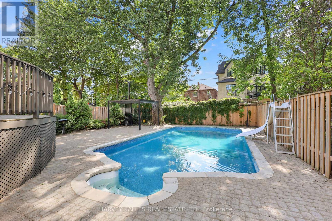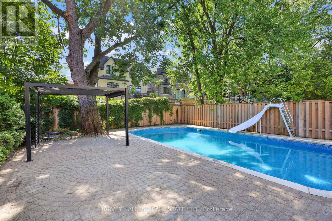737 Woburn Avenue Toronto, Ontario M5M 1M2
$3,195,000
Fantastic Opportunity In The Heart Of Bedford Park On One Of The Most Sought-After Streets! This Renovated And Updated Home Features Executive Finishes With Fully Remodeled Upper Levels, Hardwood Flooring Throughout, And An Abundance Of Natural Light. Spacious Living And Dining Areas Lead To An Eat-In Gourmet Kitchen With Breakfast Area And Walkout To The South-Facing Backyard Featuring A Large Betz Swimming Pool. The Kitchen Offers Easy Access To The Family Room, Creating The Perfect Space To Entertain Family And Friends. The Second Level Boasts A Large Primary Suite With Updated Ensuite And His And Hers Walk-In Closets, Along With Three Additional Bedrooms For The Whole Family. The Lower Level Offers A Large Rec Room With Walkout, Guest Suites Or Office Space, Functional Mudroom With Side Entrance, And Access To A 2-Car Built-In Garage. Ideally Located Within Walking Distance To Parks, Shops, Restaurants, Schools, And More, This Home Is Ready For Its New Owner And Absolutely Must Be Seen! (id:61852)
Property Details
| MLS® Number | C12426910 |
| Property Type | Single Family |
| Neigbourhood | North York |
| Community Name | Bedford Park-Nortown |
| AmenitiesNearBy | Park, Place Of Worship, Public Transit, Schools |
| EquipmentType | Water Heater |
| Features | Carpet Free |
| ParkingSpaceTotal | 6 |
| PoolType | Inground Pool |
| RentalEquipmentType | Water Heater |
| Structure | Deck, Patio(s) |
Building
| BathroomTotal | 5 |
| BedroomsAboveGround | 4 |
| BedroomsBelowGround | 2 |
| BedroomsTotal | 6 |
| Appliances | Central Vacuum, Garage Door Opener Remote(s), Cooktop, Dishwasher, Dryer, Freezer, Microwave, Oven, Washer, Window Coverings, Refrigerator |
| BasementDevelopment | Finished |
| BasementFeatures | Walk Out |
| BasementType | N/a (finished) |
| ConstructionStyleAttachment | Detached |
| CoolingType | Central Air Conditioning |
| ExteriorFinish | Stucco |
| FireplacePresent | Yes |
| FlooringType | Laminate, Hardwood, Porcelain Tile |
| FoundationType | Concrete |
| HalfBathTotal | 1 |
| HeatingFuel | Natural Gas |
| HeatingType | Forced Air |
| StoriesTotal | 2 |
| SizeInterior | 3000 - 3500 Sqft |
| Type | House |
| UtilityWater | Municipal Water |
Parking
| Garage |
Land
| Acreage | No |
| FenceType | Fenced Yard |
| LandAmenities | Park, Place Of Worship, Public Transit, Schools |
| Sewer | Sanitary Sewer |
| SizeDepth | 133 Ft |
| SizeFrontage | 40 Ft |
| SizeIrregular | 40 X 133 Ft |
| SizeTotalText | 40 X 133 Ft |
Rooms
| Level | Type | Length | Width | Dimensions |
|---|---|---|---|---|
| Second Level | Primary Bedroom | 4.11 m | 6.63 m | 4.11 m x 6.63 m |
| Second Level | Bedroom 2 | 4.23 m | 3.4 m | 4.23 m x 3.4 m |
| Second Level | Bedroom 3 | 4.23 m | 3.4 m | 4.23 m x 3.4 m |
| Second Level | Bedroom 4 | 5.18 m | 3.57 m | 5.18 m x 3.57 m |
| Lower Level | Bedroom | 4.15 m | 2.81 m | 4.15 m x 2.81 m |
| Lower Level | Bedroom | 4.15 m | 3.2 m | 4.15 m x 3.2 m |
| Lower Level | Recreational, Games Room | 4.79 m | 5.33 m | 4.79 m x 5.33 m |
| Main Level | Living Room | 6.18 m | 4.14 m | 6.18 m x 4.14 m |
| Main Level | Dining Room | 4.89 m | 4.04 m | 4.89 m x 4.04 m |
| Main Level | Kitchen | 4.29 m | 7.59 m | 4.29 m x 7.59 m |
| Main Level | Family Room | 4.95 m | 5.67 m | 4.95 m x 5.67 m |
| Main Level | Laundry Room | 1.78 m | 3.35 m | 1.78 m x 3.35 m |
Utilities
| Cable | Available |
| Electricity | Available |
| Sewer | Available |
Interested?
Contact us for more information
Adam David Weiner
Salesperson
2145 Avenue Road
Toronto, Ontario M5M 4B2
Dee Dogru
Salesperson
2145 Avenue Road
Toronto, Ontario M5M 4B2
