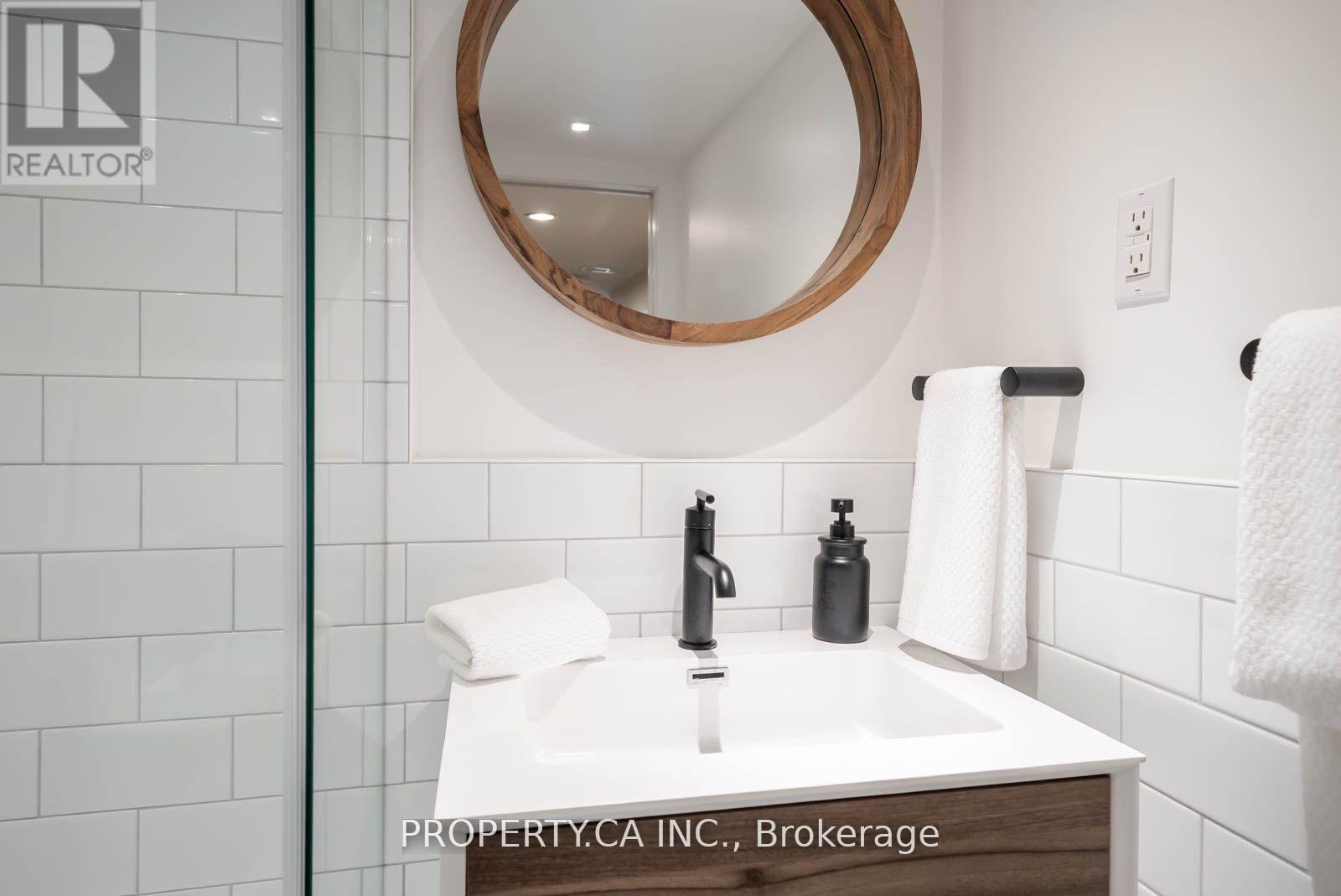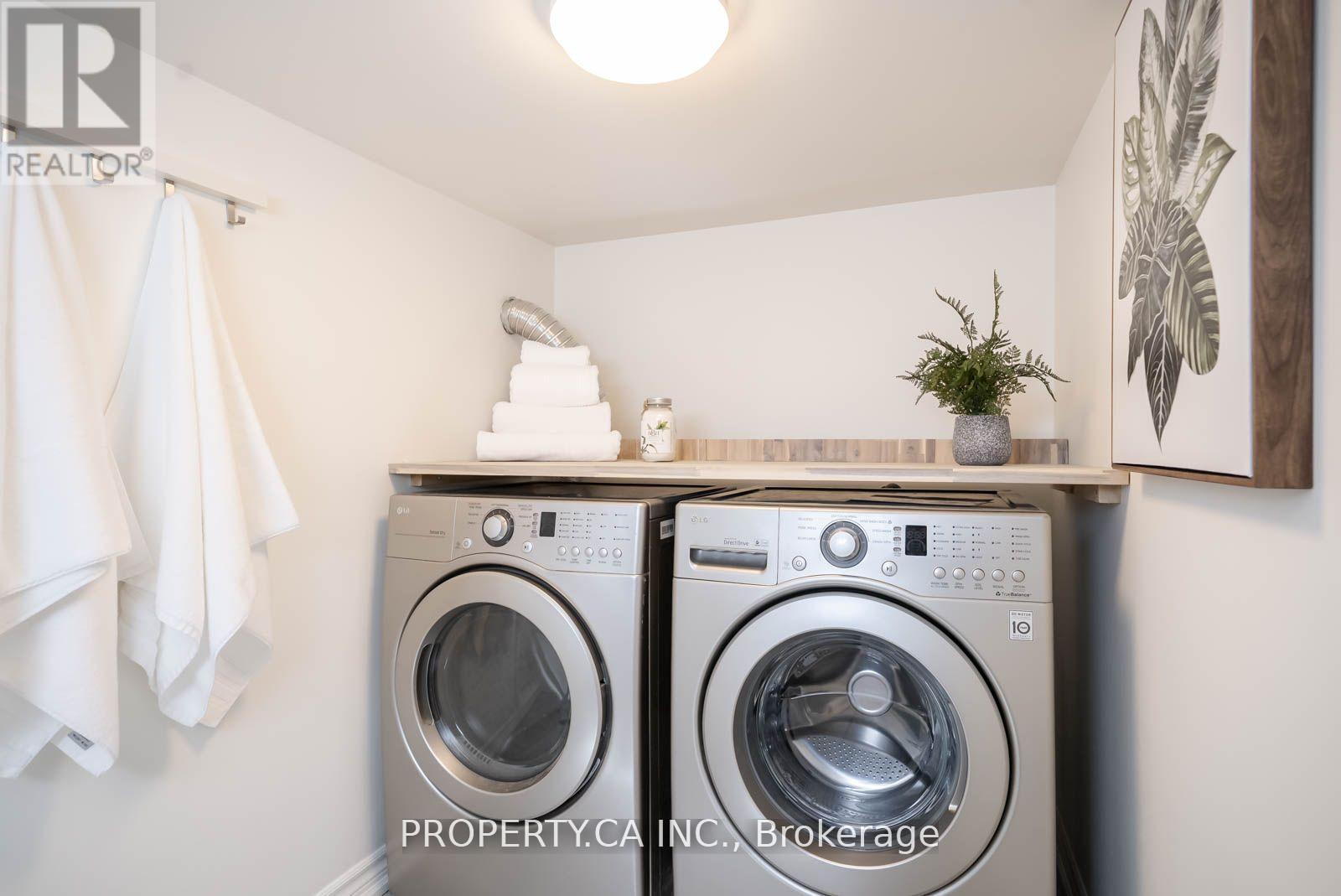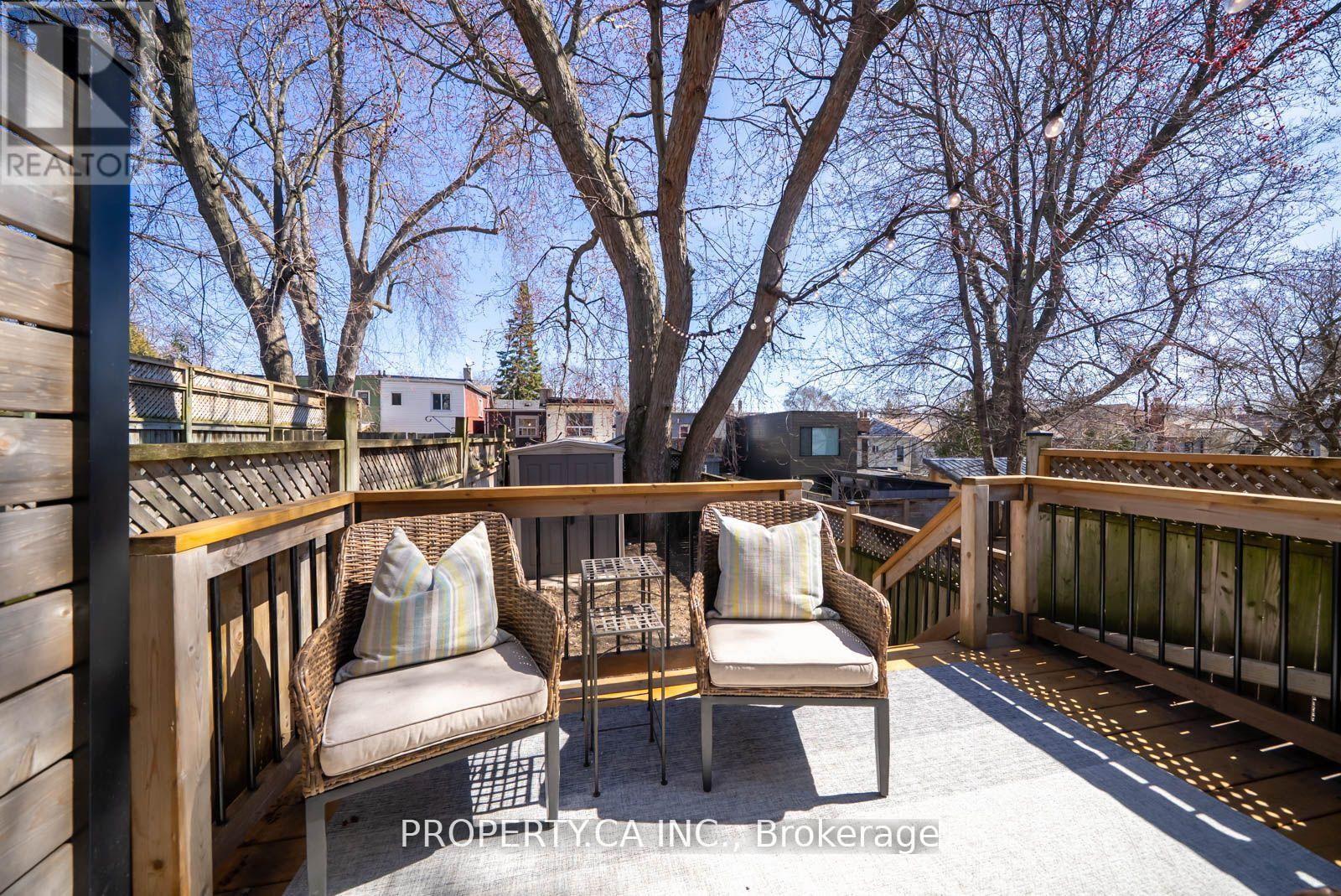737 1/2 Craven Road Toronto, Ontario M4L 2Z7
$949,900
Welcome to this charming and stylish 2-bedroom, 2-bath semi-detached home in the desirable Coxwell/Greenwood area perfectly move-in ready! Ideal for first-time homebuyers, this home offers an inviting open-concept living and dining area, featuring gorgeous hardwood floors on the main and upper floors and sleek recessed lighting throughout. The space flows seamlessly into a modern, tastefully designed kitchen with stainless steel appliances and an abundance of natural light, creating a bright and welcoming atmosphere. Enjoy your morning coffee on the charming front porch, and spend warm summer days lounging in the peaceful, private backyard. With a brand new sunny deck and shaded by beautiful trees, its the perfect setting for BBQs and relaxation. The lush greenery makes the backyard a true summer oasis! The finished basement, featuring 6' 8" ceilings, a spacious recreation room, and a renovated three-piece bathroom, offers an ideal space for family and friends to gather and unwind. Just a 3-minute walk to Roden JPS! Ideally situated just steps away from some of the best restaurants, pubs, and coffeeshops in the East End, with easy access to TTC, bike lanes, and major commuter routes. Enjoy a short stroll to Greenwood Park, offering a dog park, playground, skating rink, pool, and a vibrant summer farmers market. This is city living at its best! (id:61852)
Property Details
| MLS® Number | E12125790 |
| Property Type | Single Family |
| Neigbourhood | Toronto—Danforth |
| Community Name | Greenwood-Coxwell |
Building
| BathroomTotal | 2 |
| BedroomsAboveGround | 2 |
| BedroomsTotal | 2 |
| Appliances | All, Window Coverings |
| BasementDevelopment | Finished |
| BasementType | N/a (finished) |
| ConstructionStyleAttachment | Semi-detached |
| CoolingType | Central Air Conditioning |
| ExteriorFinish | Brick |
| FlooringType | Hardwood, Laminate |
| HeatingFuel | Natural Gas |
| HeatingType | Forced Air |
| StoriesTotal | 2 |
| SizeInterior | 700 - 1100 Sqft |
| Type | House |
| UtilityWater | Municipal Water |
Parking
| No Garage | |
| Street |
Land
| Acreage | No |
| Sewer | Sanitary Sewer |
| SizeDepth | 73 Ft |
| SizeFrontage | 12 Ft ,3 In |
| SizeIrregular | 12.3 X 73 Ft |
| SizeTotalText | 12.3 X 73 Ft |
Rooms
| Level | Type | Length | Width | Dimensions |
|---|---|---|---|---|
| Second Level | Primary Bedroom | 3.2 m | 2.99 m | 3.2 m x 2.99 m |
| Second Level | Bedroom 2 | 3.2 m | 3.2 m | 3.2 m x 3.2 m |
| Basement | Recreational, Games Room | 6.85 m | 2.99 m | 6.85 m x 2.99 m |
| Ground Level | Living Room | 8.53 m | 3.2 m | 8.53 m x 3.2 m |
| Ground Level | Dining Room | 8.53 m | 3.2 m | 8.53 m x 3.2 m |
| Ground Level | Kitchen | 8.53 m | 3.2 m | 8.53 m x 3.2 m |
Interested?
Contact us for more information
Savannah Johnston
Salesperson
36 Distillery Lane Unit 500
Toronto, Ontario M5A 3C4


































