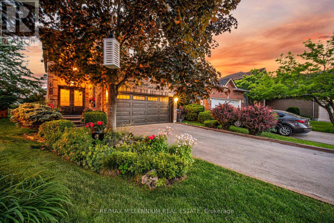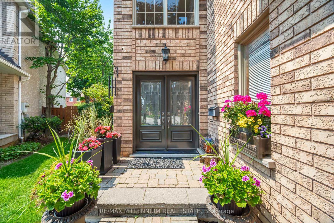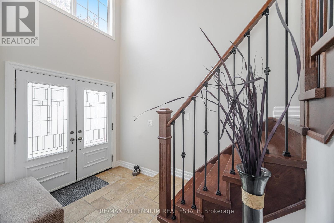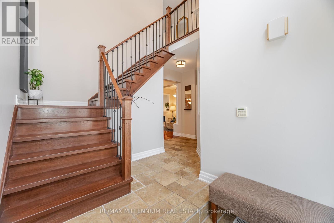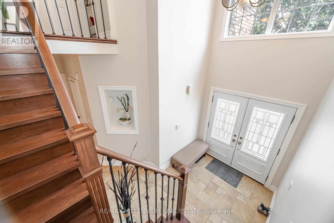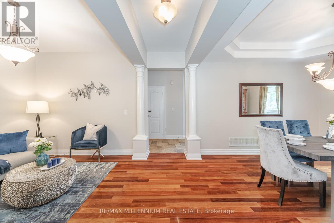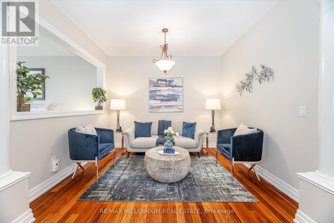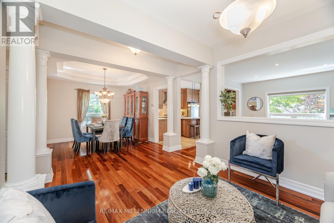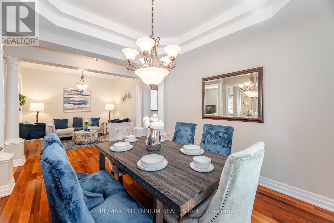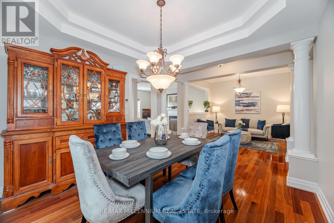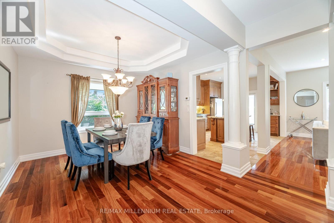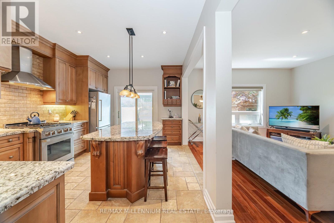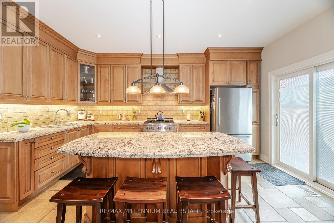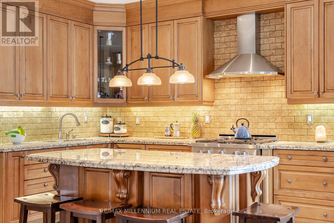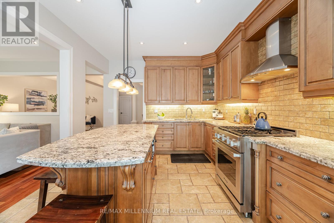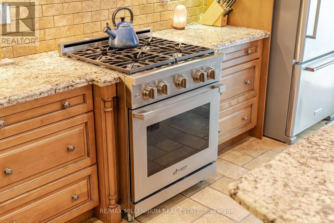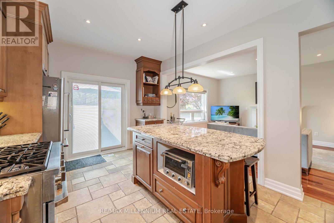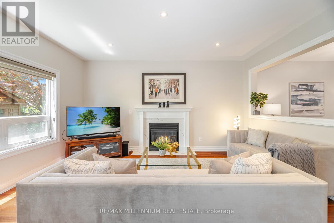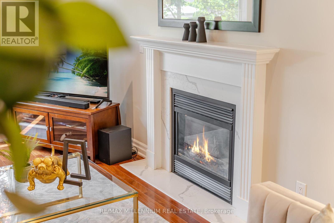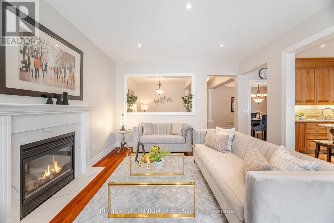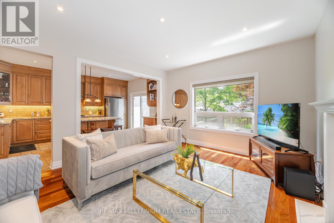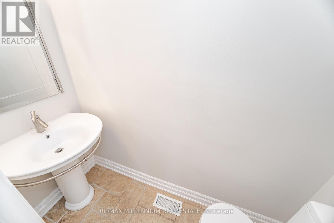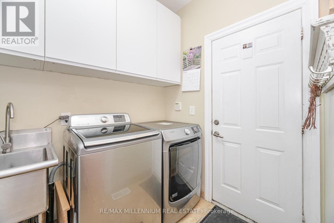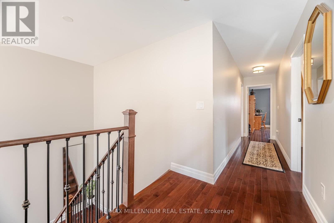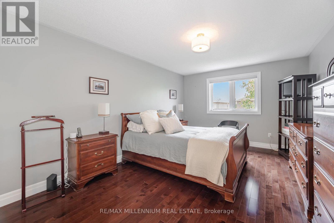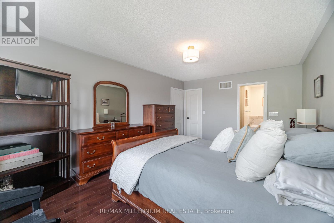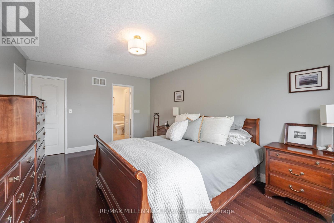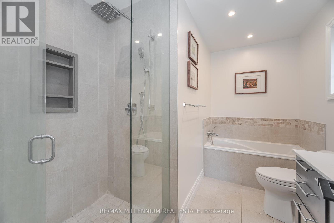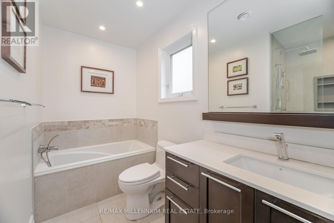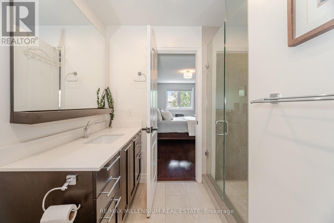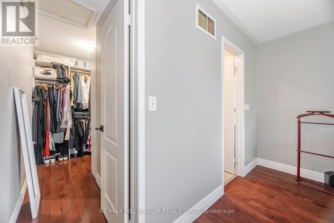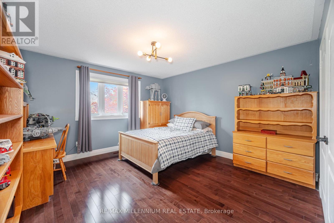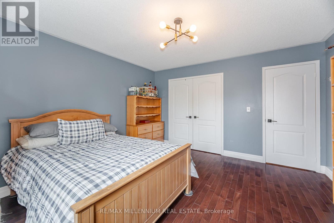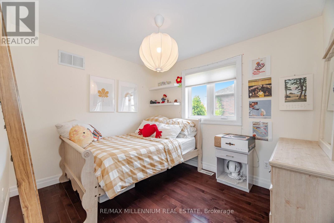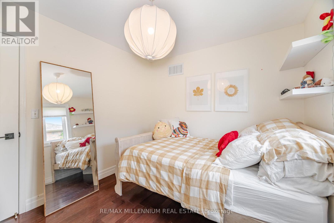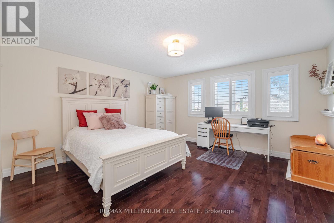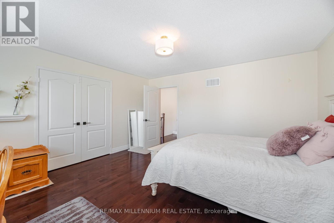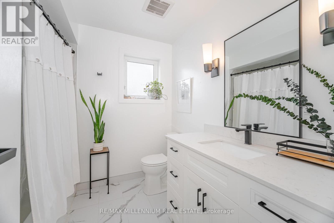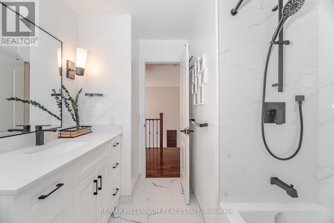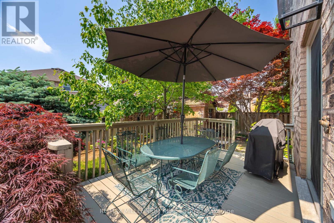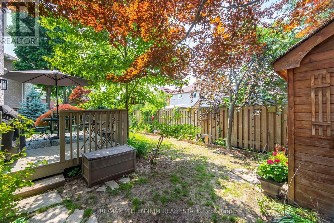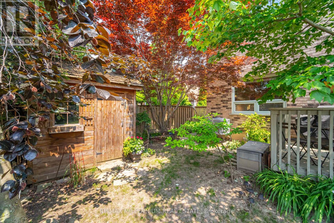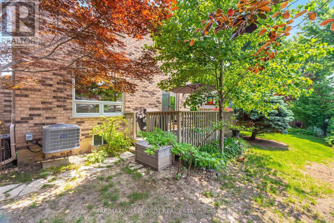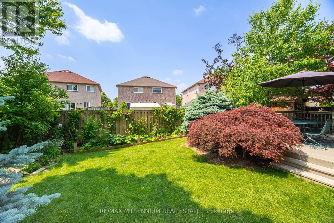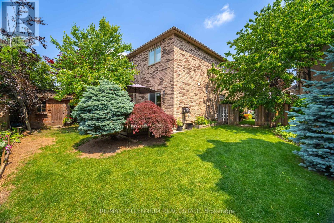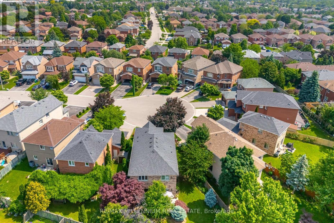7368 Davemark Court Mississauga, Ontario L5N 7P3
$1,399,997
Nestled in the heart of the highly sought- after Meadowvale Village in Mississauga, this stunning detached brick home includes elegance and charm. Perfectly Tailored for Families, this property offers the ideal blend of luxury, comfort, and convenience. Expansive Lot: Situated on a cul de sac dead end street on a premium lot with professionally landscaped front gardens and a private backyard oasis complete with a deck - perfect for entertaining or relaxing. Spacious Layout: 4 generously sized bedrooms and 2.5 pristine bathrooms provide ample space for the entire family.Modern Elegance: A contemporary kitchen designed for the home chef,featuring all appliances (all included).Move-In Ready: Immaculately maintained by the first and only owners,this home boasts a spotless interior and pride of ownership throughout.Set in a quiet, family-friendly neighborhood, this home is surrounded by everything you need: Walking distance to top-rated schools, lush parks, and scenic trails.Close proximity to shopping centers, grocery stores, restaurants,bars, and entertainment options.Easy access to medical clinics, a nearby hospital, and major transportation routes.This luxurious family haven combines the best of suburban tranquility with urban convenience. Don't miss the opportunity to make this incredible property your forever home. (id:61852)
Property Details
| MLS® Number | W12219851 |
| Property Type | Single Family |
| Community Name | Meadowvale Village |
| AmenitiesNearBy | Hospital, Park |
| EquipmentType | Water Heater |
| Features | Cul-de-sac, Irregular Lot Size, Carpet Free |
| ParkingSpaceTotal | 6 |
| RentalEquipmentType | Water Heater |
| Structure | Deck, Patio(s) |
| ViewType | View |
Building
| BathroomTotal | 3 |
| BedroomsAboveGround | 4 |
| BedroomsTotal | 4 |
| Age | 16 To 30 Years |
| Appliances | Range |
| BasementDevelopment | Unfinished |
| BasementType | N/a (unfinished) |
| ConstructionStyleAttachment | Detached |
| CoolingType | Central Air Conditioning |
| ExteriorFinish | Brick |
| FireplacePresent | Yes |
| FoundationType | Brick, Concrete |
| HalfBathTotal | 1 |
| HeatingFuel | Natural Gas |
| HeatingType | Forced Air |
| StoriesTotal | 2 |
| SizeInterior | 2000 - 2500 Sqft |
| Type | House |
| UtilityWater | Municipal Water |
Parking
| Attached Garage | |
| Garage |
Land
| Acreage | No |
| FenceType | Fenced Yard |
| LandAmenities | Hospital, Park |
| LandscapeFeatures | Landscaped |
| Sewer | Sanitary Sewer |
| SizeDepth | 106 Ft |
| SizeFrontage | 45 Ft |
| SizeIrregular | 45 X 106 Ft ; Front:7.84m/7.91m Dept:32m |
| SizeTotalText | 45 X 106 Ft ; Front:7.84m/7.91m Dept:32m|under 1/2 Acre |
Rooms
| Level | Type | Length | Width | Dimensions |
|---|---|---|---|---|
| Second Level | Primary Bedroom | 3.44 m | 5.02 m | 3.44 m x 5.02 m |
| Second Level | Bedroom 2 | 4.14 m | 3.7 m | 4.14 m x 3.7 m |
| Second Level | Bedroom 3 | 2.92 m | 3.53 m | 2.92 m x 3.53 m |
| Second Level | Bedroom 4 | 4.63 m | 4.63 m | 4.63 m x 4.63 m |
| Main Level | Dining Room | 3.65 m | 3.35 m | 3.65 m x 3.35 m |
| Main Level | Living Room | 3.05 m | 3.35 m | 3.05 m x 3.35 m |
| Main Level | Kitchen | 2.8 m | 4.815 m | 2.8 m x 4.815 m |
| Main Level | Eating Area | 1.82 m | 3.05 m | 1.82 m x 3.05 m |
| Main Level | Family Room | 3.93 m | 4.8 m | 3.93 m x 4.8 m |
Utilities
| Cable | Installed |
| Electricity | Installed |
Interested?
Contact us for more information
Pal Singh
Salesperson
81 Zenway Blvd #25
Woodbridge, Ontario L4H 0S5


