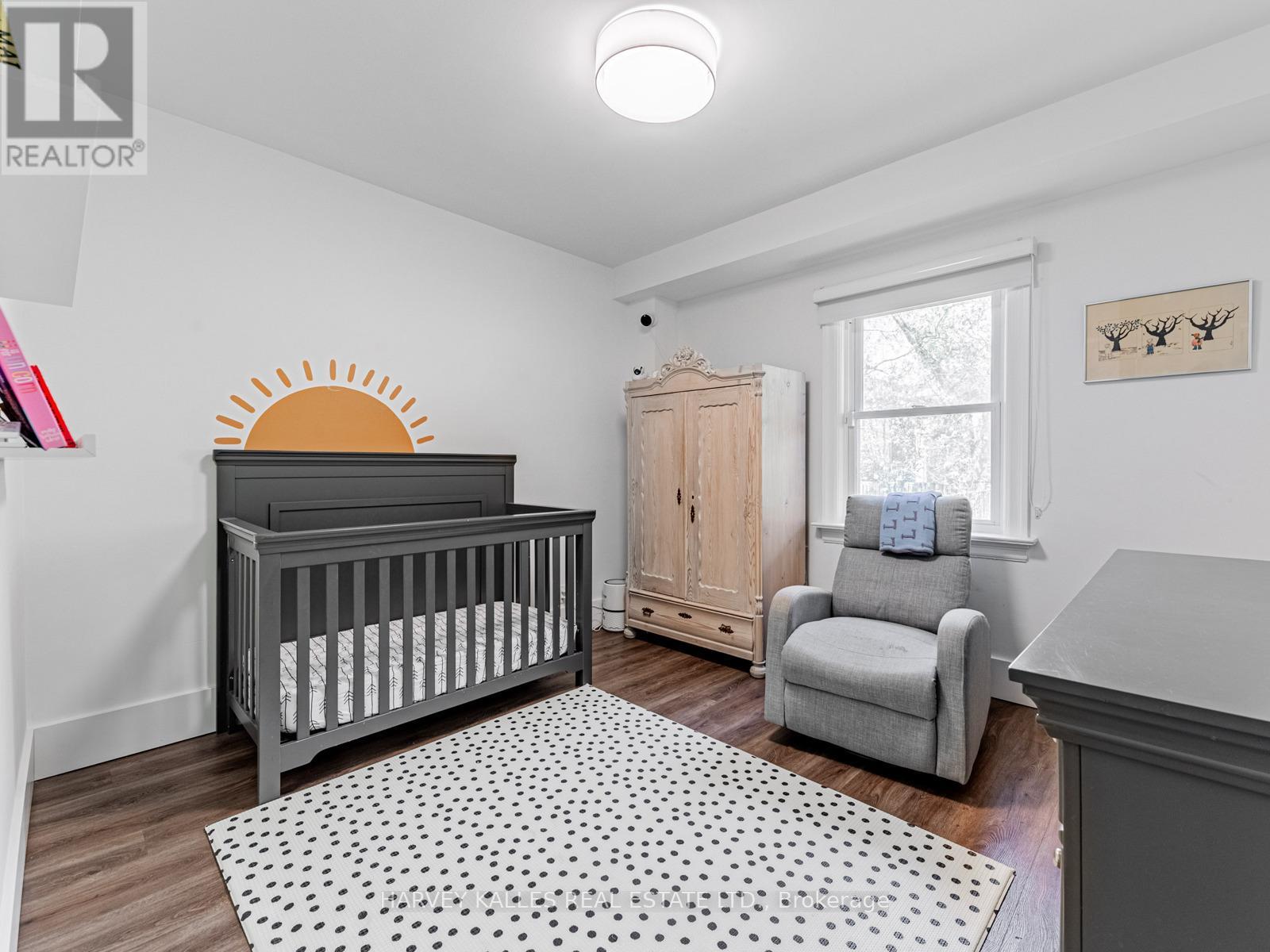736 Glencairn Avenue Toronto, Ontario M6B 2A1
$1,995,000
Renovated in 2021, this four bedroom detached home is move in ready. Situated in the sought after neighbourhood of Glen Park (Englemount- Lawrence) on a fantastic 40' x 132' lot, the property is literally steps to the Glencairn Subway station. The open concept main level features a great room with a massive kitchen island, 9 foot plus ceiling, Stainless steel appliances, pot lights and easy maintenance flooring. The stunning primary bedroom retreat offers a cathedral ceiling, spa like 4-pc ensuite, walk-in closet and w/o deck overlooking the lovely garden. Finished basement plus an additional bedroom provide added space for your growing family. With a combined living space of 2900 sq ft on four levels, this home is not to be missed! Above Average Baker Street Home Inspection Report Available. (id:61852)
Property Details
| MLS® Number | C12133396 |
| Property Type | Single Family |
| Neigbourhood | North York |
| Community Name | Englemount-Lawrence |
| AmenitiesNearBy | Park, Place Of Worship, Public Transit, Schools |
| ParkingSpaceTotal | 3 |
| Structure | Shed |
Building
| BathroomTotal | 3 |
| BedroomsAboveGround | 4 |
| BedroomsBelowGround | 1 |
| BedroomsTotal | 5 |
| Appliances | Garage Door Opener Remote(s), Dishwasher, Dryer, Stove, Washer, Window Coverings, Refrigerator |
| BasementDevelopment | Finished |
| BasementType | N/a (finished) |
| ConstructionStyleAttachment | Detached |
| ConstructionStyleSplitLevel | Sidesplit |
| CoolingType | Central Air Conditioning |
| ExteriorFinish | Brick, Stucco |
| FlooringType | Vinyl |
| HeatingFuel | Natural Gas |
| HeatingType | Forced Air |
| SizeInterior | 1500 - 2000 Sqft |
| Type | House |
| UtilityWater | Municipal Water |
Parking
| Attached Garage | |
| Garage |
Land
| Acreage | No |
| FenceType | Fenced Yard |
| LandAmenities | Park, Place Of Worship, Public Transit, Schools |
| Sewer | Sanitary Sewer |
| SizeDepth | 132 Ft ,2 In |
| SizeFrontage | 40 Ft ,6 In |
| SizeIrregular | 40.5 X 132.2 Ft |
| SizeTotalText | 40.5 X 132.2 Ft |
Rooms
| Level | Type | Length | Width | Dimensions |
|---|---|---|---|---|
| Second Level | Bedroom 2 | 4.88 m | 2.83 m | 4.88 m x 2.83 m |
| Second Level | Primary Bedroom | 4.15 m | 7.01 m | 4.15 m x 7.01 m |
| Basement | Recreational, Games Room | 7.92 m | 3.88 m | 7.92 m x 3.88 m |
| Basement | Bedroom | 3.84 m | 3.35 m | 3.84 m x 3.35 m |
| Main Level | Living Room | 6.7 m | 6.61 m | 6.7 m x 6.61 m |
| Main Level | Dining Room | 6.7 m | 6.61 m | 6.7 m x 6.61 m |
| Main Level | Kitchen | 6.7 m | 6.61 m | 6.7 m x 6.61 m |
| Main Level | Bedroom 3 | 3.28 m | 3.27 m | 3.28 m x 3.27 m |
| Main Level | Bedroom 4 | 3.88 m | 3.35 m | 3.88 m x 3.35 m |
Interested?
Contact us for more information
Susan Esther Young
Salesperson
2145 Avenue Road
Toronto, Ontario M5M 4B2





















