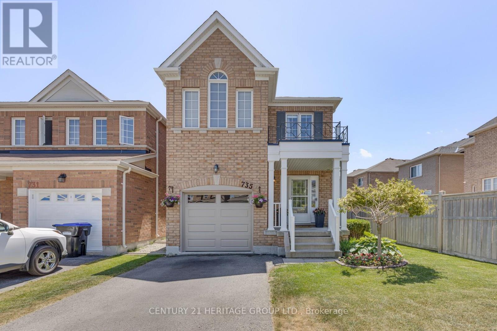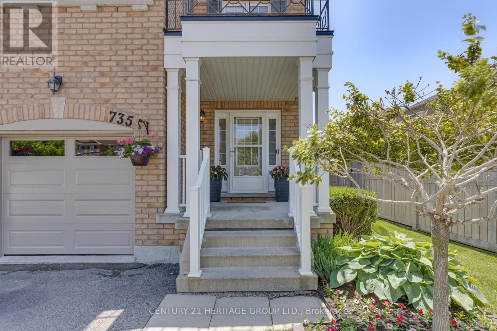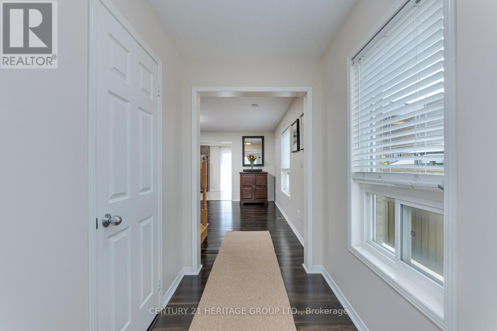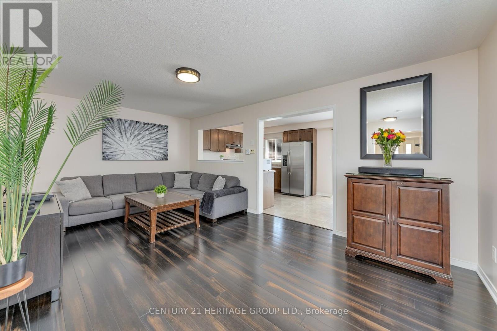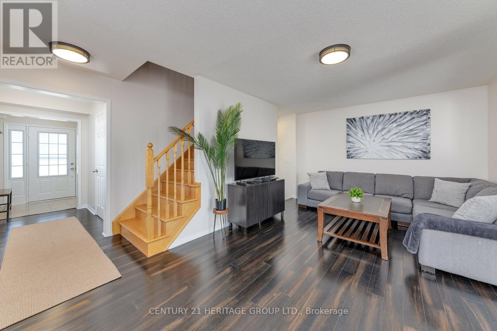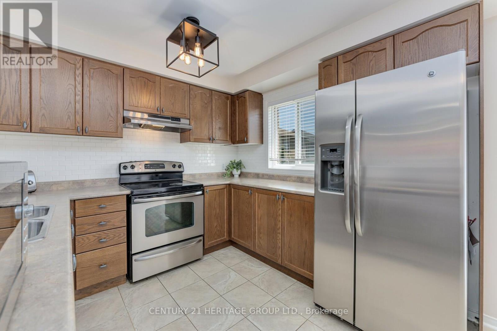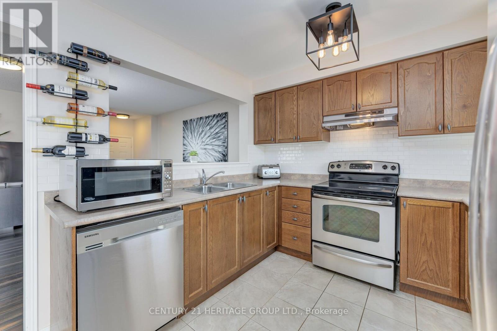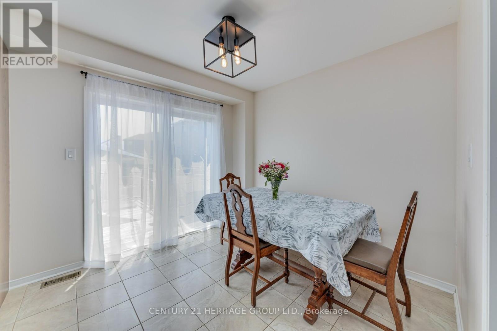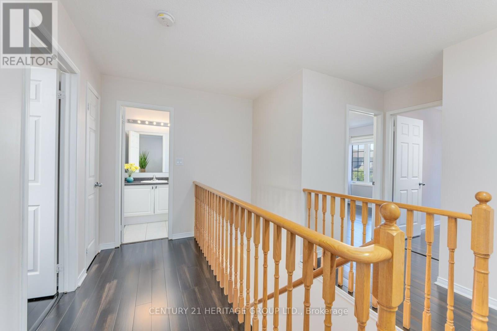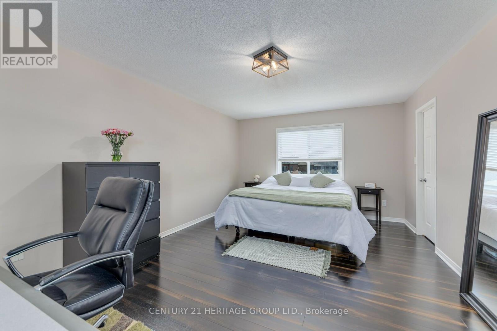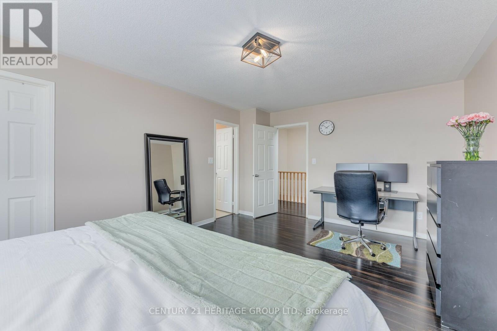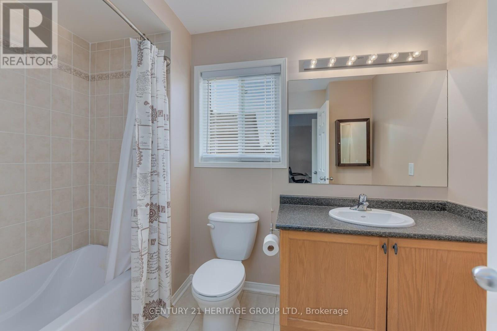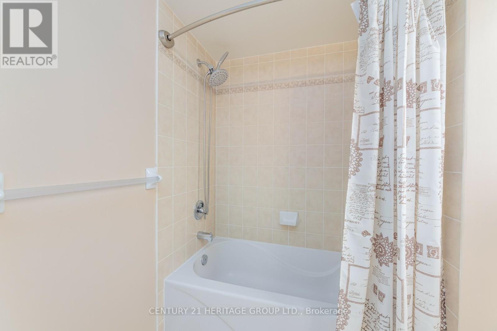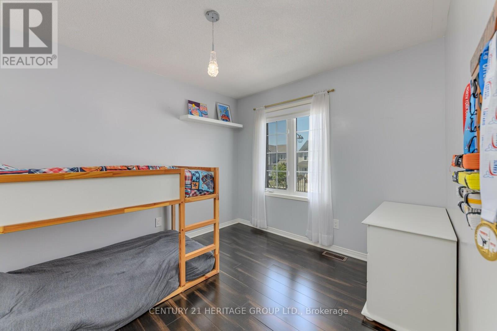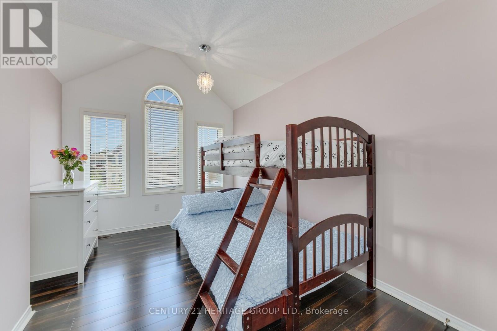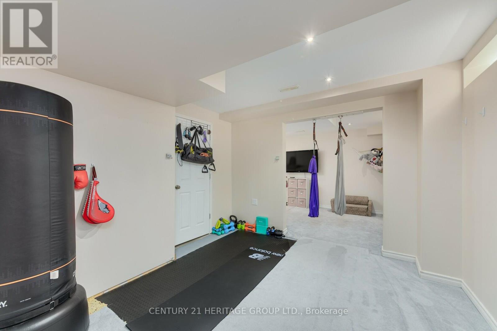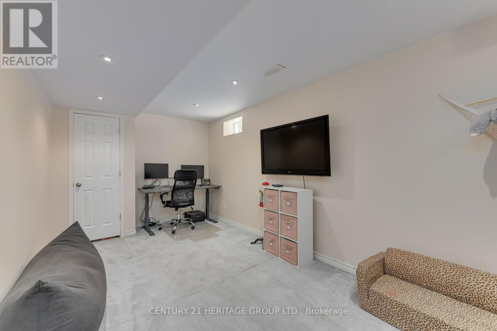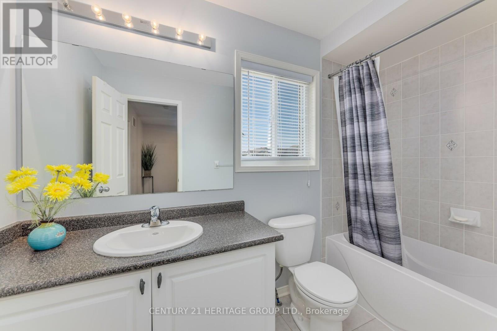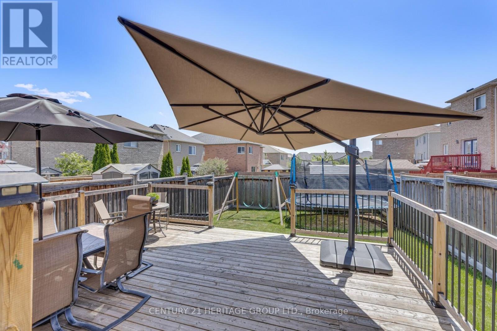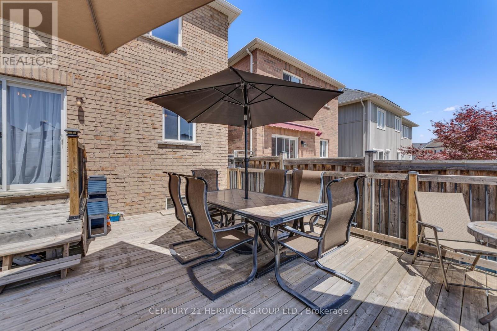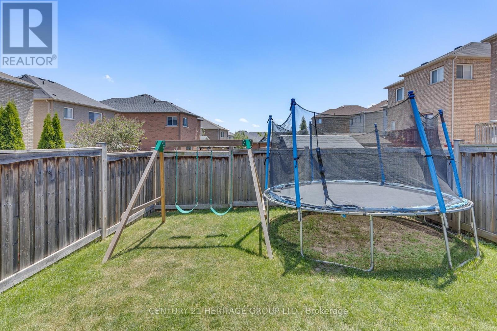735 Miller Park Avenue Bradford West Gwillimbury, Ontario L3Z 0L8
$799,999
Best priced house in Grand Central. Welcome to this beautiful 3-bedroom, 3-bath detached home plus a finished basement, perfect for families or first-time buyers. Located in a sought-after, family-friendly neighbourhood, this home is close to excellent schools, parks, shopping, and all amenities. Step inside to a bright and functional layout with a spacious great room, ideal for entertaining. Hardwood throughout main and second floors. The kitchen features ample cabinetry and a walkout to a beautifully landscaped, fully fenced backyard complete with a two-tier deck perfect for summer BBQs and outdoor relaxation. Upstairs, you'll find three bedrooms, including a primary suite with a private ensuite bath. The finished basement adds valuable extra space with a rec room, gym or office and laundry room with look out windows. Great curb appeal, and a fantastic location, this move-in ready home checks all the boxes! (id:61852)
Open House
This property has open houses!
1:00 pm
Ends at:3:00 pm
Property Details
| MLS® Number | N12502680 |
| Property Type | Single Family |
| Community Name | Bradford |
| AmenitiesNearBy | Park, Schools |
| CommunityFeatures | Community Centre |
| EquipmentType | Water Heater, Water Heater - Tankless |
| ParkingSpaceTotal | 3 |
| RentalEquipmentType | Water Heater, Water Heater - Tankless |
| Structure | Deck, Porch |
Building
| BathroomTotal | 3 |
| BedroomsAboveGround | 3 |
| BedroomsTotal | 3 |
| Age | 6 To 15 Years |
| Appliances | Water Heater - Tankless, Water Softener, Dishwasher, Dryer, Stove, Washer, Window Coverings, Refrigerator |
| BasementDevelopment | Finished |
| BasementType | N/a (finished) |
| ConstructionStyleAttachment | Detached |
| CoolingType | Central Air Conditioning |
| ExteriorFinish | Brick |
| FlooringType | Hardwood, Ceramic, Carpeted |
| FoundationType | Concrete |
| HalfBathTotal | 1 |
| HeatingFuel | Natural Gas |
| HeatingType | Forced Air |
| StoriesTotal | 2 |
| SizeInterior | 1500 - 2000 Sqft |
| Type | House |
| UtilityWater | Municipal Water |
Parking
| Attached Garage | |
| Garage |
Land
| Acreage | No |
| FenceType | Fenced Yard |
| LandAmenities | Park, Schools |
| Sewer | Sanitary Sewer |
| SizeDepth | 111 Ft ,10 In |
| SizeFrontage | 33 Ft ,1 In |
| SizeIrregular | 33.1 X 111.9 Ft |
| SizeTotalText | 33.1 X 111.9 Ft |
Rooms
| Level | Type | Length | Width | Dimensions |
|---|---|---|---|---|
| Second Level | Primary Bedroom | 5.24 m | 3.81 m | 5.24 m x 3.81 m |
| Second Level | Bedroom 2 | 4.3 m | 2.74 m | 4.3 m x 2.74 m |
| Second Level | Bedroom 3 | 3.37 m | 2.92 m | 3.37 m x 2.92 m |
| Basement | Recreational, Games Room | 5.47 m | 2.76 m | 5.47 m x 2.76 m |
| Basement | Other | 2.9 m | 3.44 m | 2.9 m x 3.44 m |
| Basement | Laundry Room | 5.47 m | 2.76 m | 5.47 m x 2.76 m |
| Main Level | Great Room | 5.76 m | 3.48 m | 5.76 m x 3.48 m |
| Main Level | Kitchen | 2.69 m | 2.9 m | 2.69 m x 2.9 m |
| Main Level | Eating Area | 3.1 m | 2.55 m | 3.1 m x 2.55 m |
Interested?
Contact us for more information
Marie Carothers
Salesperson
49 Holland St W Box 1201
Bradford, Ontario L3Z 2B6
