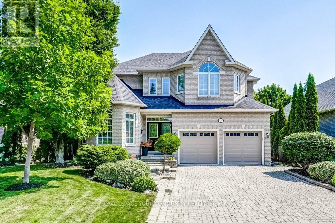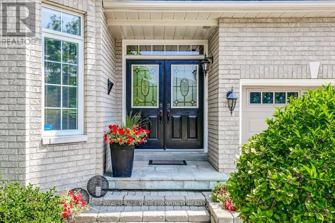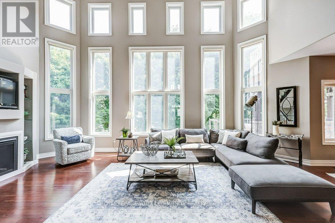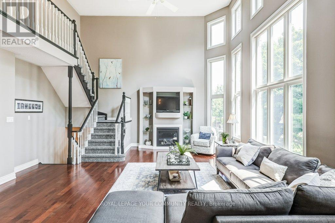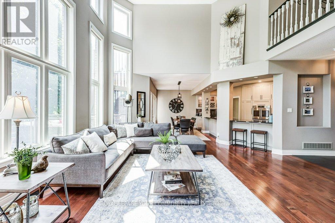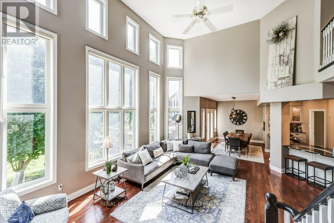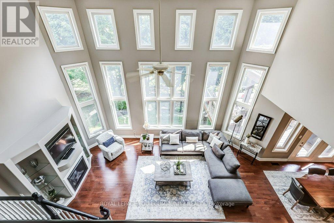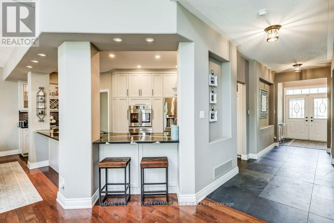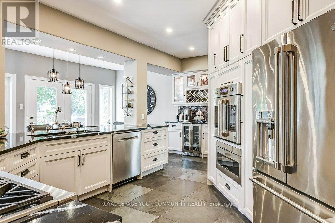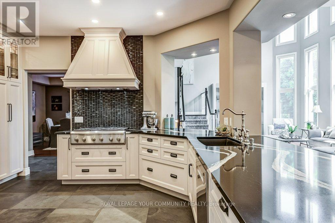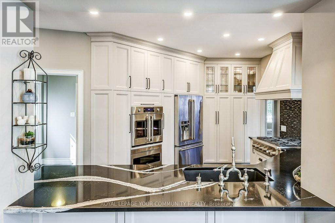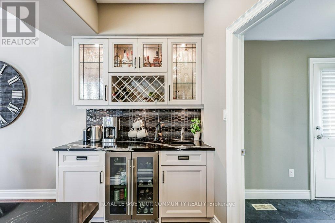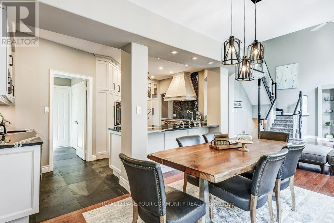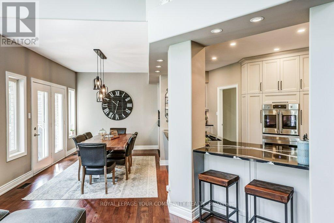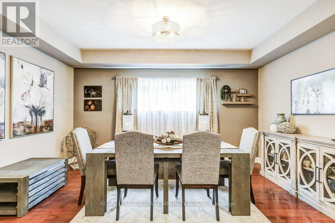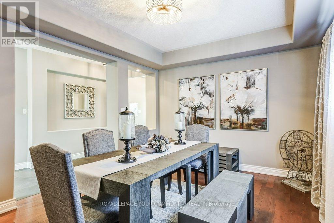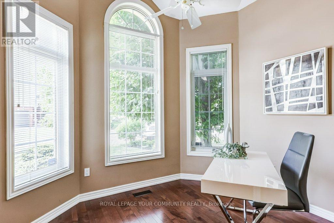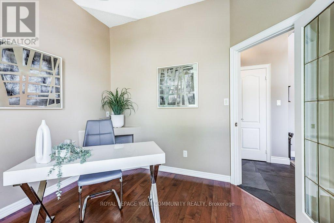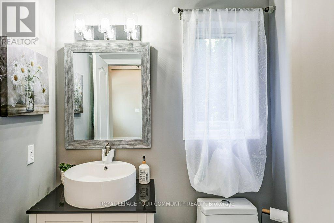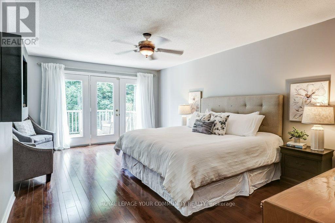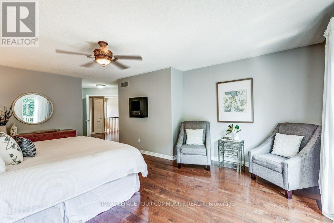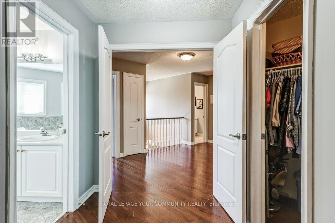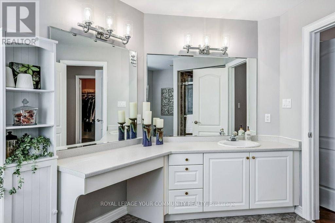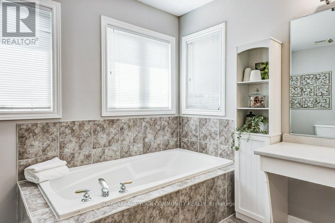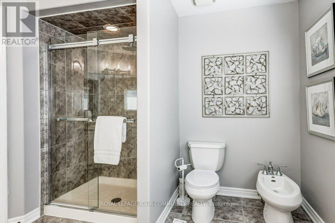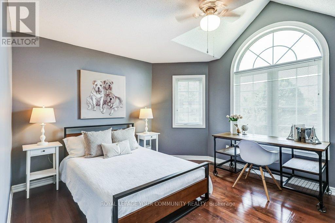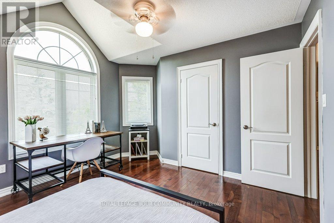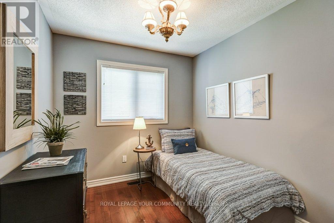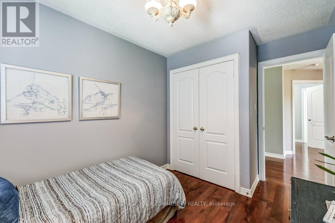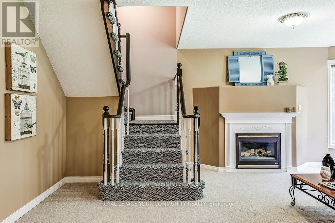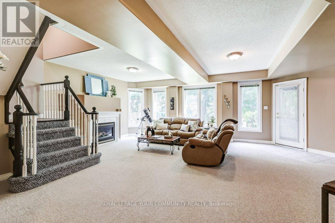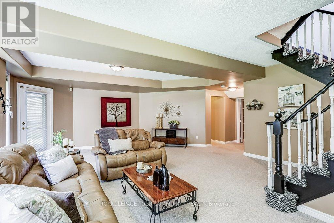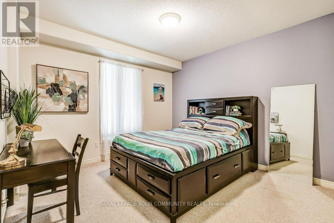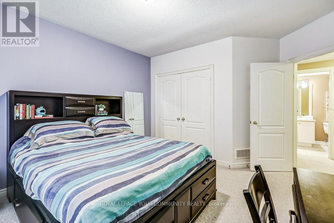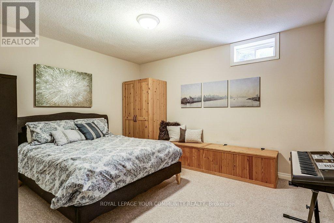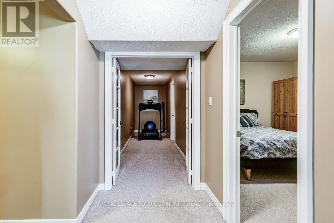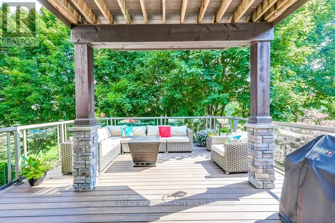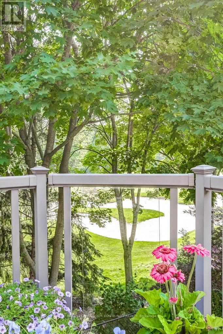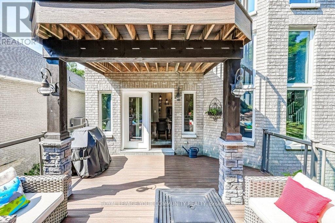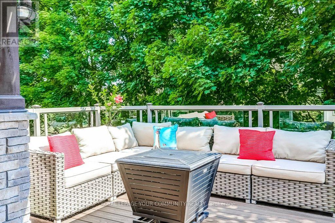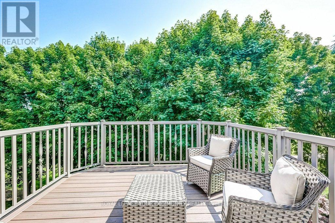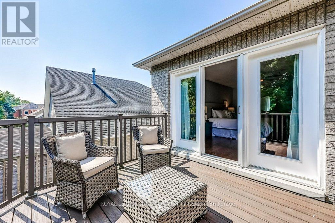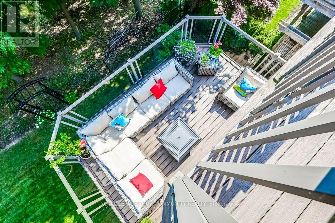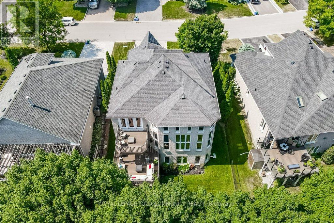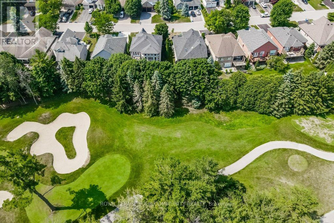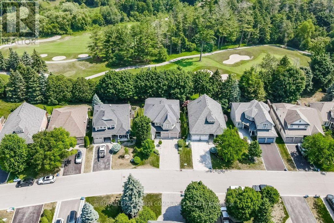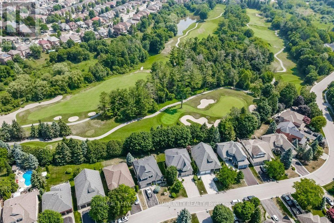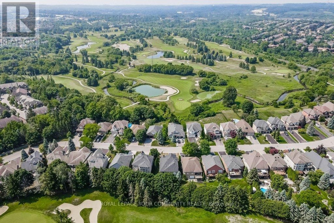735 Madeline Heights Newmarket, Ontario L3X 2J6
$2,099,900
Magnificent on Madeline Heights! Your Dream Home Awaits! Welcome to this spectacular executive home nestled on one of Newmarkets most desirable cul-de-sacs, backing directly onto the 15th hole of St. Andrew's Golf Course. Offering over 4,200 sq. ft. of beautifully finished living space, this home seamlessly blends luxury, functionality, & stunning natural views.Step inside to a slate-tiled entry leading into a fully upgraded main floor, featuring maple hardwood in the office and a versatile dining room that can be adapted to suit your lifestyle. The gourmet kitchen is a chefs dream, renovated with black and white quartz countertops, custom hood, six-burner gas range, French door wall oven, and a stainless steel appliance package including a built-in microwave, dishwasher and beverage fridge. A wraparound island, coffee bar, appliance cupboard, granite double sink, and wine rack make this space as functional as it is beautiful.Enjoy meals in the eat-in kitchen with hardwood floors and walk-out access to the custom two-tier Trex composite deck with glass railings, offering breathtaking golf course views and a fully fenced yard.The stunning great room showcases 17-foot cathedral ceilings, grand custom windows, gas fireplace, and Hunter Douglas blinds. A showstopping space perfect for entertaining. Upstairs, you will find three spacious bedrooms with hardwood flooring, including a luxurious primary suite with walk-out to the upper deck, five-piece ensuite, and serene golf course views.The walkout lower level adds incredible flexibility with large windows, gas fireplace, stone patio with hot tub, two additional bedrooms, an exercise area, and a workshop/storage space perfect for an in-law suite or multigenerational living.This immaculately maintained home is a rare find in a highly sought-after enclave, offering timeless finishes, a double garage, and unbeatable location. This is more than just a home - it is a rare lifestyle opportunity you do not want to miss! (id:61852)
Property Details
| MLS® Number | N12288406 |
| Property Type | Single Family |
| Community Name | Stonehaven-Wyndham |
| AmenitiesNearBy | Golf Nearby |
| Features | Cul-de-sac |
| ParkingSpaceTotal | 6 |
Building
| BathroomTotal | 4 |
| BedroomsAboveGround | 3 |
| BedroomsBelowGround | 2 |
| BedroomsTotal | 5 |
| Amenities | Fireplace(s) |
| Appliances | Garage Door Opener Remote(s), Oven - Built-in, Central Vacuum, Range, Water Heater, Dishwasher, Garage Door Opener, Microwave, Oven, Window Coverings, Refrigerator |
| BasementDevelopment | Finished |
| BasementFeatures | Walk Out |
| BasementType | N/a (finished) |
| ConstructionStyleAttachment | Detached |
| CoolingType | Central Air Conditioning |
| ExteriorFinish | Brick |
| FireplacePresent | Yes |
| FireplaceTotal | 2 |
| FlooringType | Hardwood, Carpeted, Slate, Tile |
| FoundationType | Poured Concrete |
| HalfBathTotal | 1 |
| HeatingFuel | Natural Gas |
| HeatingType | Forced Air |
| StoriesTotal | 2 |
| SizeInterior | 2500 - 3000 Sqft |
| Type | House |
| UtilityWater | Municipal Water |
Parking
| Attached Garage | |
| Garage |
Land
| Acreage | No |
| LandAmenities | Golf Nearby |
| Sewer | Sanitary Sewer |
| SizeDepth | 99 Ft ,10 In |
| SizeFrontage | 55 Ft ,9 In |
| SizeIrregular | 55.8 X 99.9 Ft ; Irregular |
| SizeTotalText | 55.8 X 99.9 Ft ; Irregular |
Rooms
| Level | Type | Length | Width | Dimensions |
|---|---|---|---|---|
| Second Level | Primary Bedroom | 8.09 m | 5.28 m | 8.09 m x 5.28 m |
| Second Level | Bedroom 2 | 4.6 m | 3.62 m | 4.6 m x 3.62 m |
| Second Level | Bedroom 3 | 3.59 m | 2.56 m | 3.59 m x 2.56 m |
| Second Level | Laundry Room | 2.68 m | 1.92 m | 2.68 m x 1.92 m |
| Lower Level | Bedroom 4 | 4.38 m | 4.04 m | 4.38 m x 4.04 m |
| Lower Level | Bedroom 5 | 4.27 m | 3.45 m | 4.27 m x 3.45 m |
| Lower Level | Living Room | 7.81 m | 7.25 m | 7.81 m x 7.25 m |
| Main Level | Great Room | 7.4 m | 5.98 m | 7.4 m x 5.98 m |
| Main Level | Dining Room | 4.8 m | 3.51 m | 4.8 m x 3.51 m |
| Main Level | Kitchen | 5.65 m | 4.15 m | 5.65 m x 4.15 m |
| Main Level | Eating Area | 4.31 m | 3.11 m | 4.31 m x 3.11 m |
| Main Level | Office | 3.19 m | 3.05 m | 3.19 m x 3.05 m |
Interested?
Contact us for more information
Cindy Miller
Salesperson
15004 Yonge Street, 100408
Aurora, Ontario L4G 1M6
Chelsea Kuhlmann
Salesperson
15004 Yonge Street, 100408
Aurora, Ontario L4G 1M6
