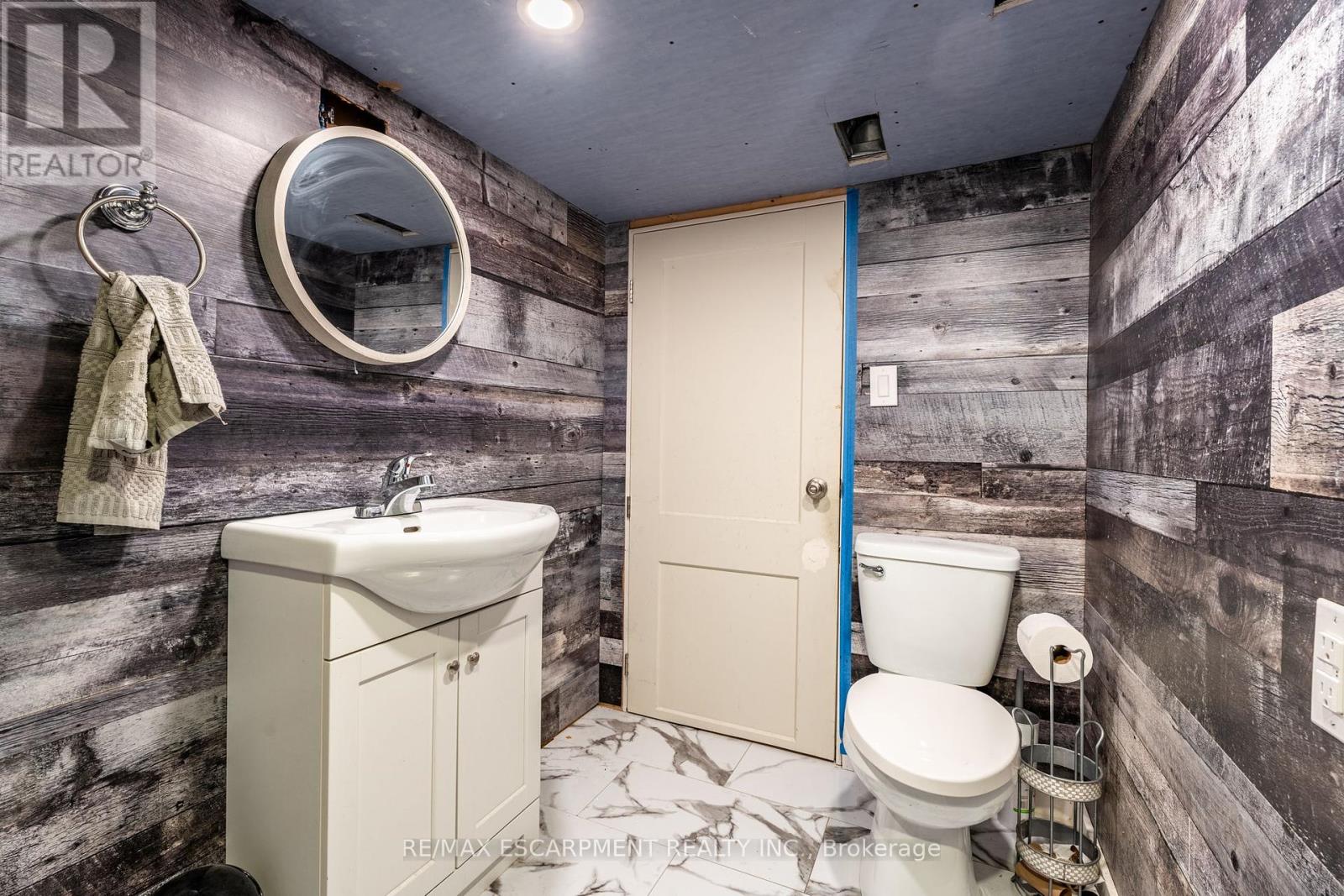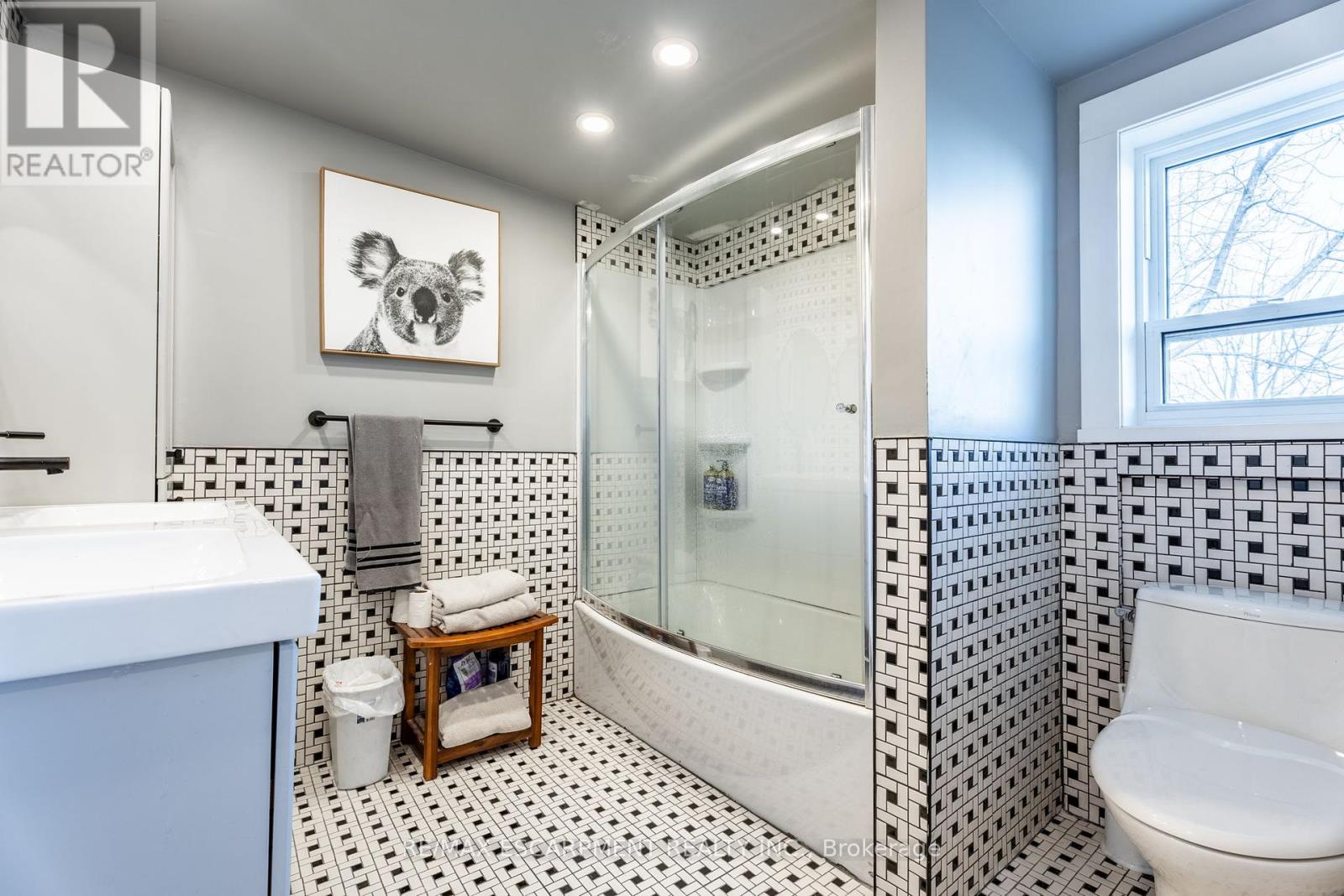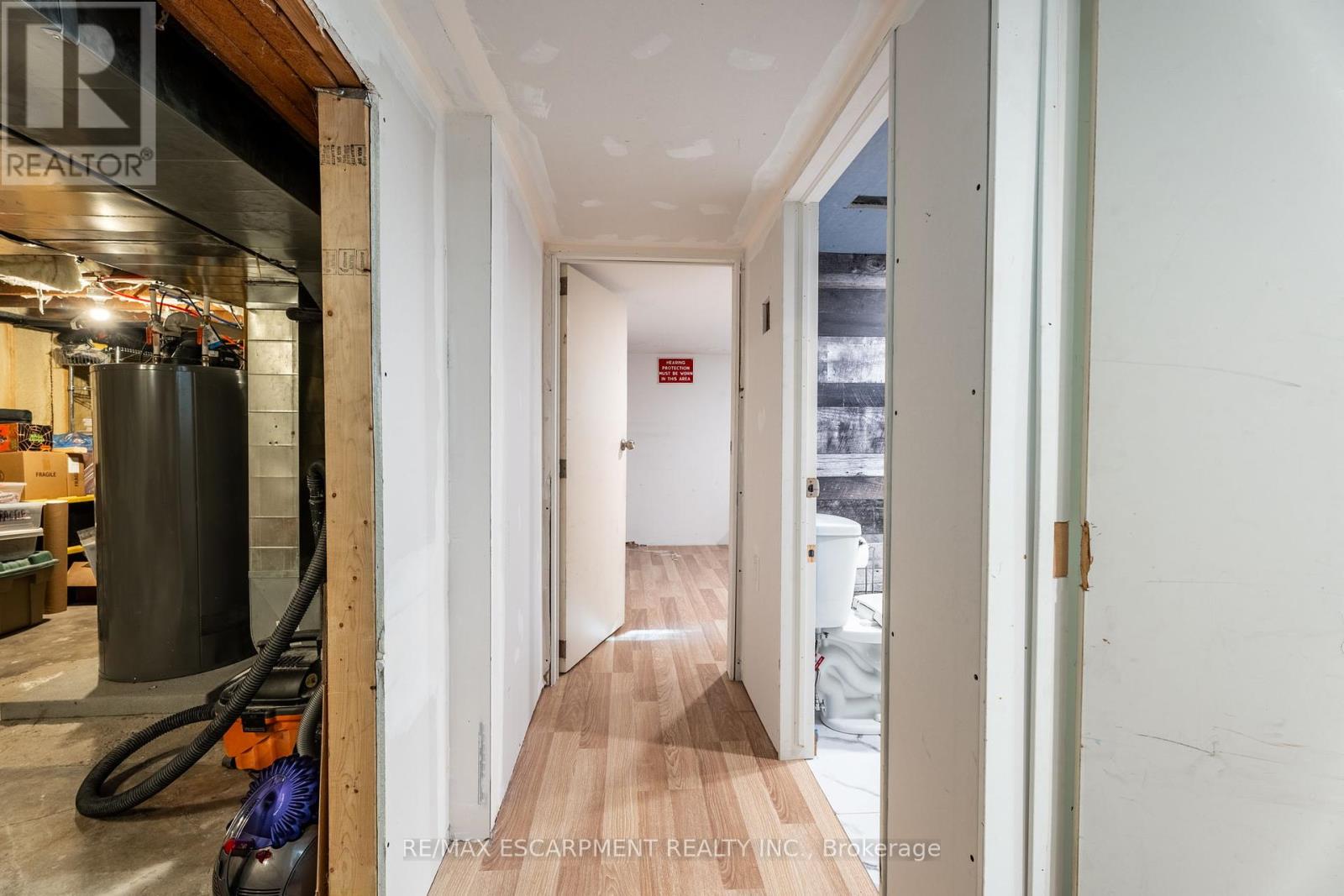735 Beach Boulevard Hamilton, Ontario L8H 6Y5
$1,111,111
Charming Lakefront Property with Endless Possibilities. Located on a spacious double lot, this property offers the opportunity to build a second dwelling while enjoying the beauty and privacy of lakeside living. With direct lakefront access and a scenic waterfront trail that stretches for miles along Lake Ontario, this cozy home is a perfect entry point into the lakeside lifestyle. Low-maintenance and full of charm, its ideal as a retreat or as the foundation for future expansion. With abundant outdoor space and a prime location, this property offers incredible potential to build your dream home or simply enjoy the peaceful surroundings. A rare opportunity for versatile lakefront living! Take in breathtaking sunrises over Lake Ontario from the comfort of your spacious back deck, with stunning views of the Toronto skyline. (id:61852)
Property Details
| MLS® Number | X12174499 |
| Property Type | Single Family |
| Neigbourhood | Hamilton Beach |
| Community Name | Hamilton Beach |
| AmenitiesNearBy | Beach |
| EquipmentType | Water Heater |
| ParkingSpaceTotal | 5 |
| RentalEquipmentType | Water Heater |
| Structure | Deck, Shed |
| ViewType | Direct Water View |
Building
| BathroomTotal | 3 |
| BedroomsAboveGround | 2 |
| BedroomsBelowGround | 1 |
| BedroomsTotal | 3 |
| Age | 51 To 99 Years |
| Amenities | Fireplace(s) |
| Appliances | Hot Tub, Dishwasher, Dryer, Microwave, Oven, Hood Fan, Stove, Washer, Window Coverings, Refrigerator |
| BasementDevelopment | Partially Finished |
| BasementType | Full (partially Finished) |
| ConstructionStyleAttachment | Detached |
| CoolingType | Central Air Conditioning |
| ExteriorFinish | Aluminum Siding |
| FireplacePresent | Yes |
| FireplaceTotal | 1 |
| FoundationType | Block |
| HalfBathTotal | 2 |
| HeatingFuel | Natural Gas |
| HeatingType | Forced Air |
| StoriesTotal | 2 |
| SizeInterior | 1100 - 1500 Sqft |
| Type | House |
| UtilityWater | Municipal Water |
Parking
| No Garage |
Land
| AccessType | Year-round Access |
| Acreage | No |
| LandAmenities | Beach |
| Sewer | Sanitary Sewer |
| SizeDepth | 177 Ft ,9 In |
| SizeFrontage | 49 Ft ,4 In |
| SizeIrregular | 49.4 X 177.8 Ft |
| SizeTotalText | 49.4 X 177.8 Ft|under 1/2 Acre |
Rooms
| Level | Type | Length | Width | Dimensions |
|---|---|---|---|---|
| Second Level | Bedroom | 3.58 m | 4.7 m | 3.58 m x 4.7 m |
| Second Level | Bathroom | 2.63 m | 2.59 m | 2.63 m x 2.59 m |
| Second Level | Other | 2.03 m | 3.61 m | 2.03 m x 3.61 m |
| Basement | Utility Room | 3.56 m | 9.27 m | 3.56 m x 9.27 m |
| Basement | Bedroom | 3.43 m | 3.38 m | 3.43 m x 3.38 m |
| Basement | Bathroom | 2.44 m | 1.57 m | 2.44 m x 1.57 m |
| Basement | Bedroom | 2.44 m | 4.14 m | 2.44 m x 4.14 m |
| Main Level | Bathroom | 2.36 m | 1.68 m | 2.36 m x 1.68 m |
| Main Level | Dining Room | 3.63 m | 3.71 m | 3.63 m x 3.71 m |
| Main Level | Family Room | 3.58 m | 5.89 m | 3.58 m x 5.89 m |
| Main Level | Kitchen | 3.76 m | 3.61 m | 3.76 m x 3.61 m |
| Main Level | Bedroom | 2.67 m | 3.35 m | 2.67 m x 3.35 m |
Interested?
Contact us for more information
Tobias Richard Smulders
Broker
860 Queenston Rd #4b
Hamilton, Ontario L8G 4A8














































