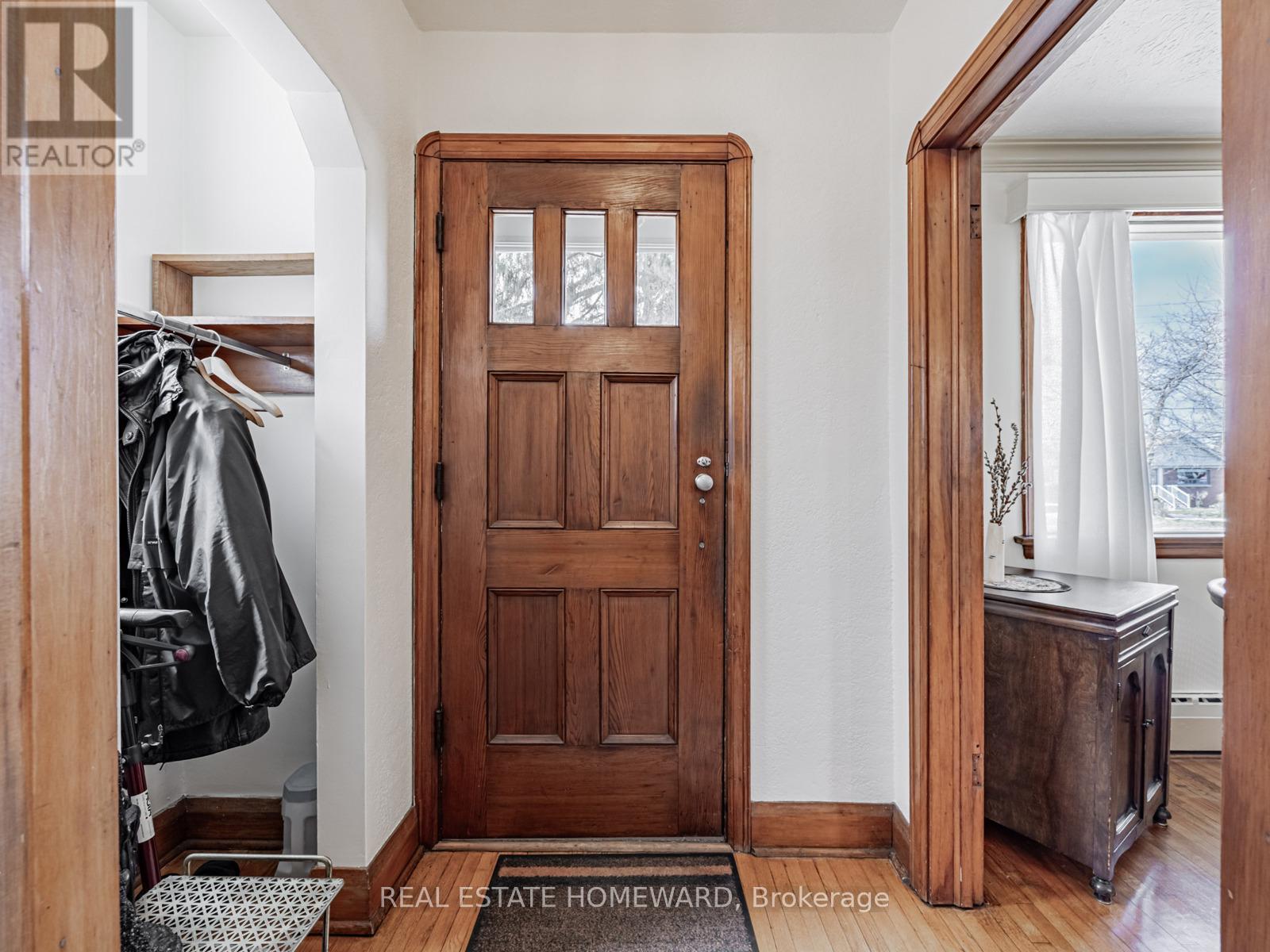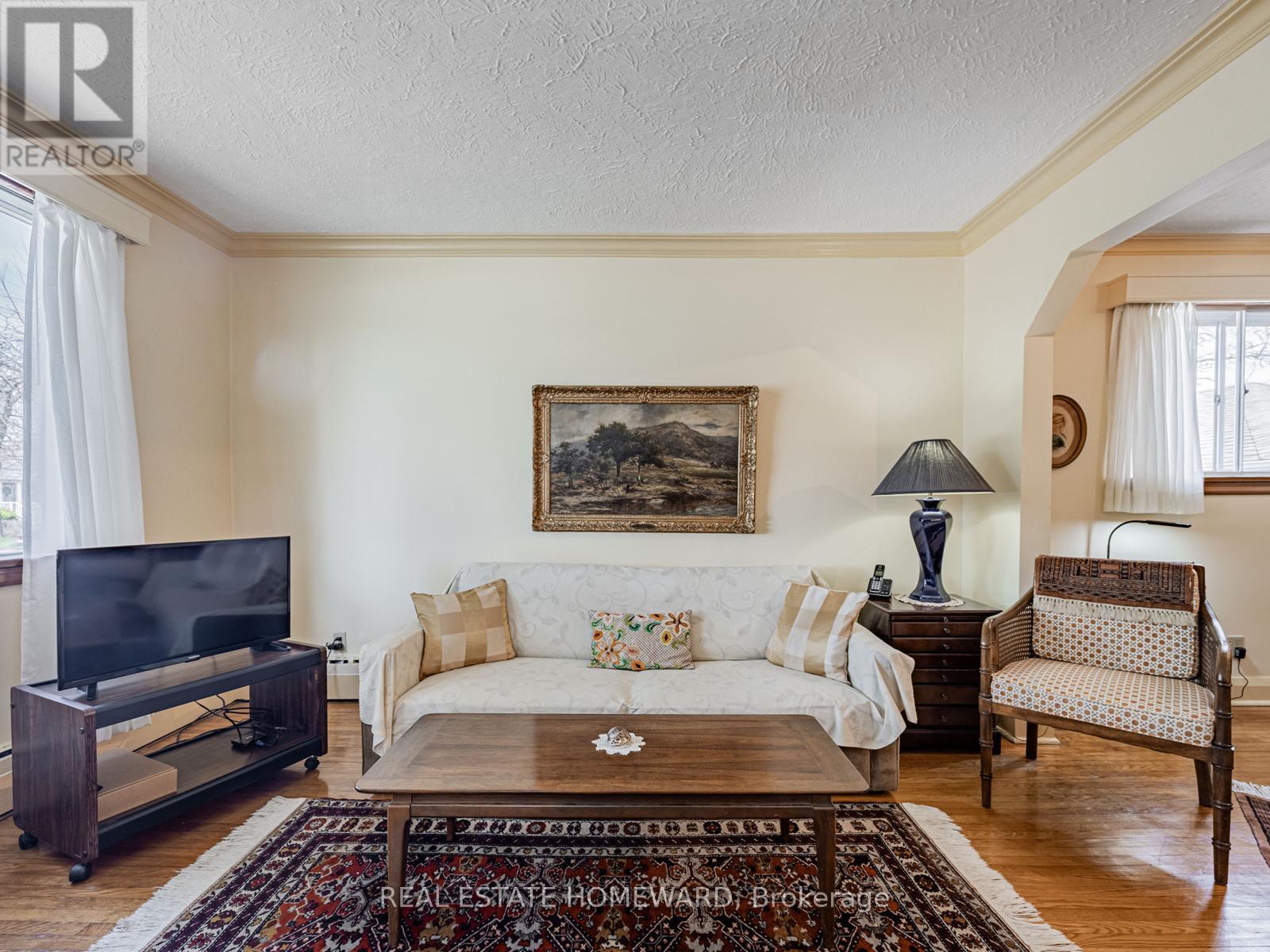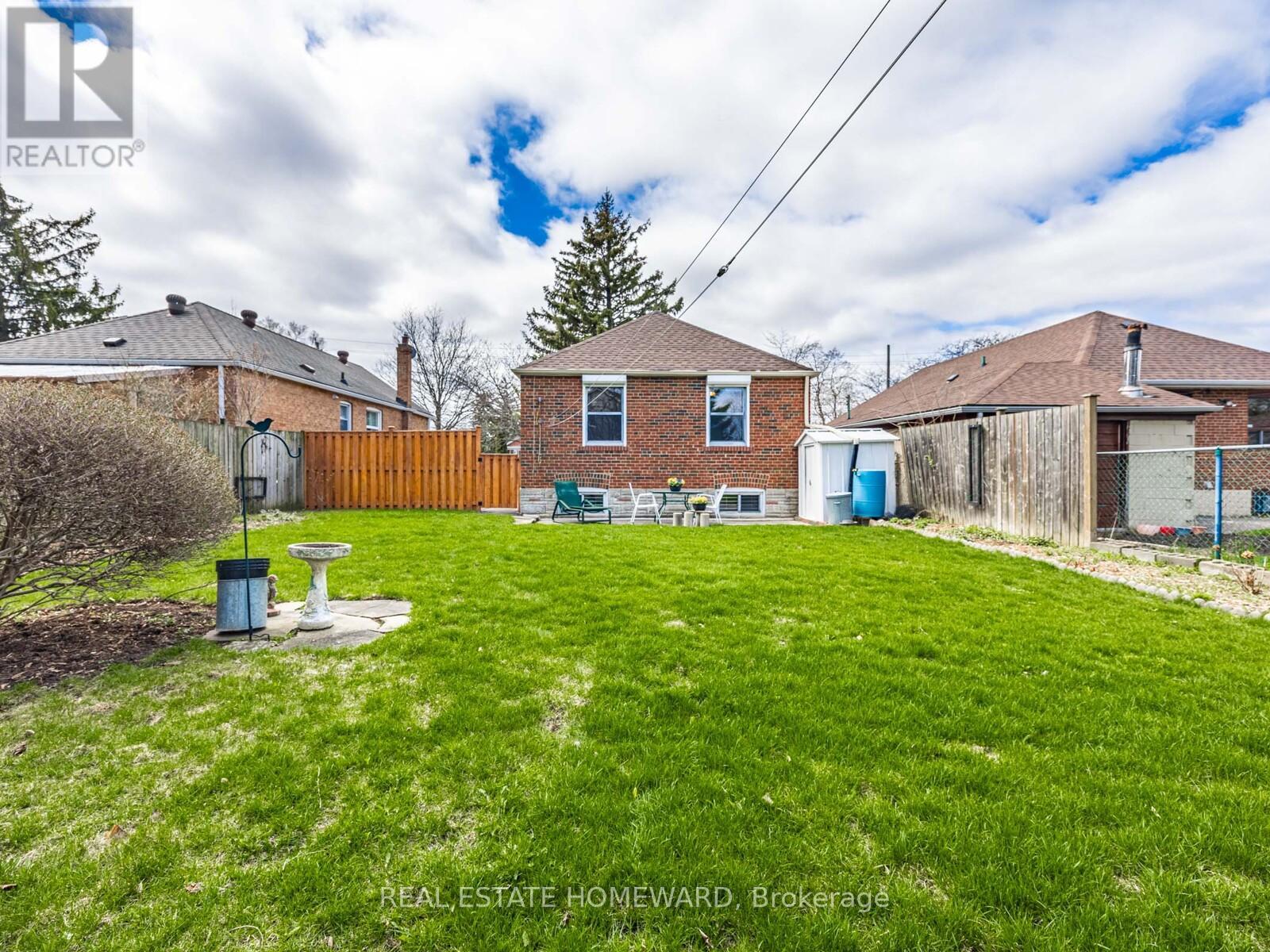733 Pharmacy Avenue Toronto, Ontario M1L 3J4
$799,900
Lovely Detached Brick Bungalow in the desirable Clairlea area, close to schools, parks, grocery stores, shopping plazas along Eglinton Ave & much more! Newer Shingled Roof, Updated Electrical throughout, (2) Newer Ductless AC/Heat combo units with remotes, large fenced backyard with long private driveway and clean + well-maintained throughout! (id:61852)
Property Details
| MLS® Number | E12118834 |
| Property Type | Single Family |
| Neigbourhood | Scarborough |
| Community Name | Clairlea-Birchmount |
| AmenitiesNearBy | Park, Public Transit, Schools |
| CommunityFeatures | Community Centre |
| Features | Lighting, Carpet Free |
| ParkingSpaceTotal | 4 |
| Structure | Shed |
Building
| BathroomTotal | 1 |
| BedroomsAboveGround | 2 |
| BedroomsBelowGround | 1 |
| BedroomsTotal | 3 |
| Appliances | Dryer, Storage Shed, Stove, Washer, Window Coverings, Refrigerator |
| ArchitecturalStyle | Bungalow |
| BasementDevelopment | Partially Finished |
| BasementFeatures | Walk-up |
| BasementType | N/a (partially Finished) |
| ConstructionStyleAttachment | Detached |
| CoolingType | Wall Unit |
| ExteriorFinish | Brick, Insul Brick |
| FireProtection | Smoke Detectors |
| FlooringType | Hardwood |
| FoundationType | Block, Concrete |
| HeatingFuel | Oil |
| HeatingType | Radiant Heat |
| StoriesTotal | 1 |
| SizeInterior | 700 - 1100 Sqft |
| Type | House |
| UtilityWater | Municipal Water |
Parking
| No Garage |
Land
| Acreage | No |
| FenceType | Fenced Yard |
| LandAmenities | Park, Public Transit, Schools |
| Sewer | Sanitary Sewer |
| SizeDepth | 120 Ft |
| SizeFrontage | 43 Ft ,3 In |
| SizeIrregular | 43.3 X 120 Ft |
| SizeTotalText | 43.3 X 120 Ft |
Rooms
| Level | Type | Length | Width | Dimensions |
|---|---|---|---|---|
| Basement | Bedroom 3 | 3.48 m | 6.3 m | 3.48 m x 6.3 m |
| Basement | Office | 4.29 m | 2.92 m | 4.29 m x 2.92 m |
| Basement | Laundry Room | 6.22 m | 3.48 m | 6.22 m x 3.48 m |
| Basement | Utility Room | 4.85 m | 2.72 m | 4.85 m x 2.72 m |
| Main Level | Foyer | 1.3 m | 1.42 m | 1.3 m x 1.42 m |
| Main Level | Living Room | 4.11 m | 3.96 m | 4.11 m x 3.96 m |
| Main Level | Dining Room | 2.97 m | 3.48 m | 2.97 m x 3.48 m |
| Main Level | Kitchen | 4.11 m | 2.72 m | 4.11 m x 2.72 m |
| Main Level | Primary Bedroom | 4.39 m | 3.48 m | 4.39 m x 3.48 m |
| Main Level | Bedroom 2 | 4.39 m | 2.72 m | 4.39 m x 2.72 m |
Interested?
Contact us for more information
Joe Cicciarella
Broker
1858 Queen Street E.
Toronto, Ontario M4L 1H1





































