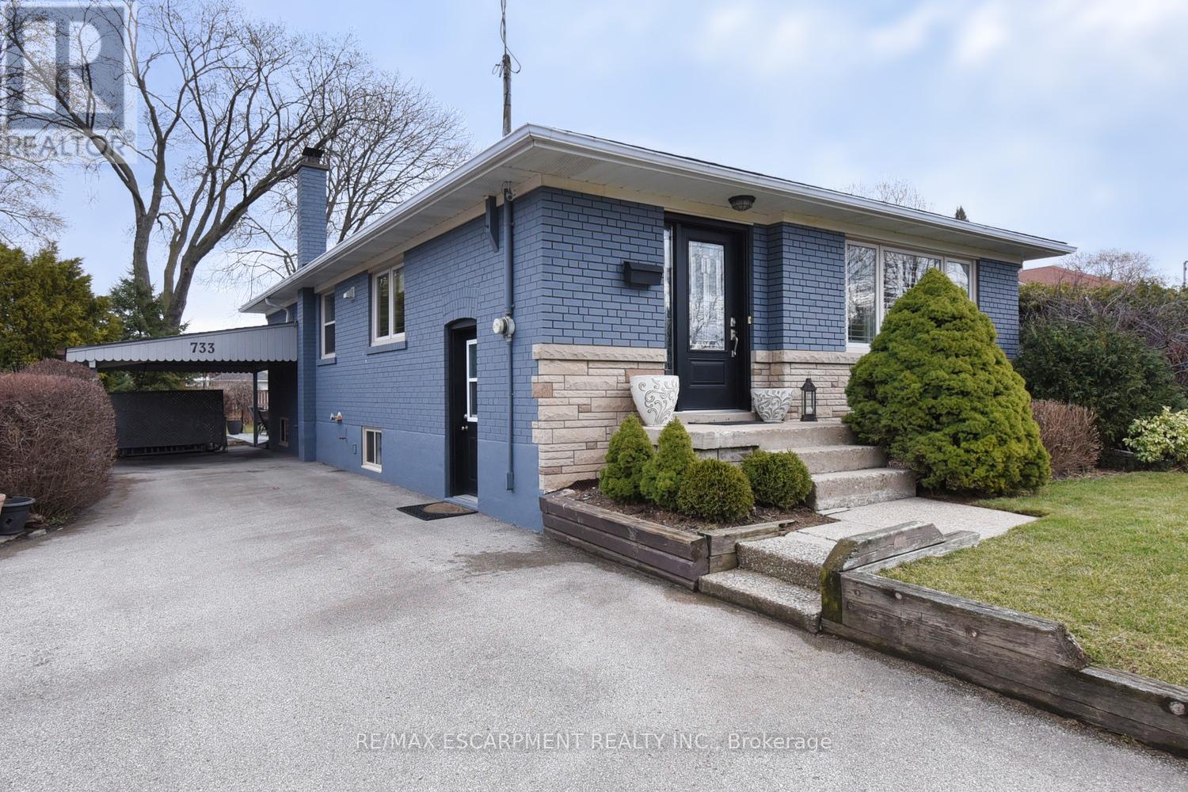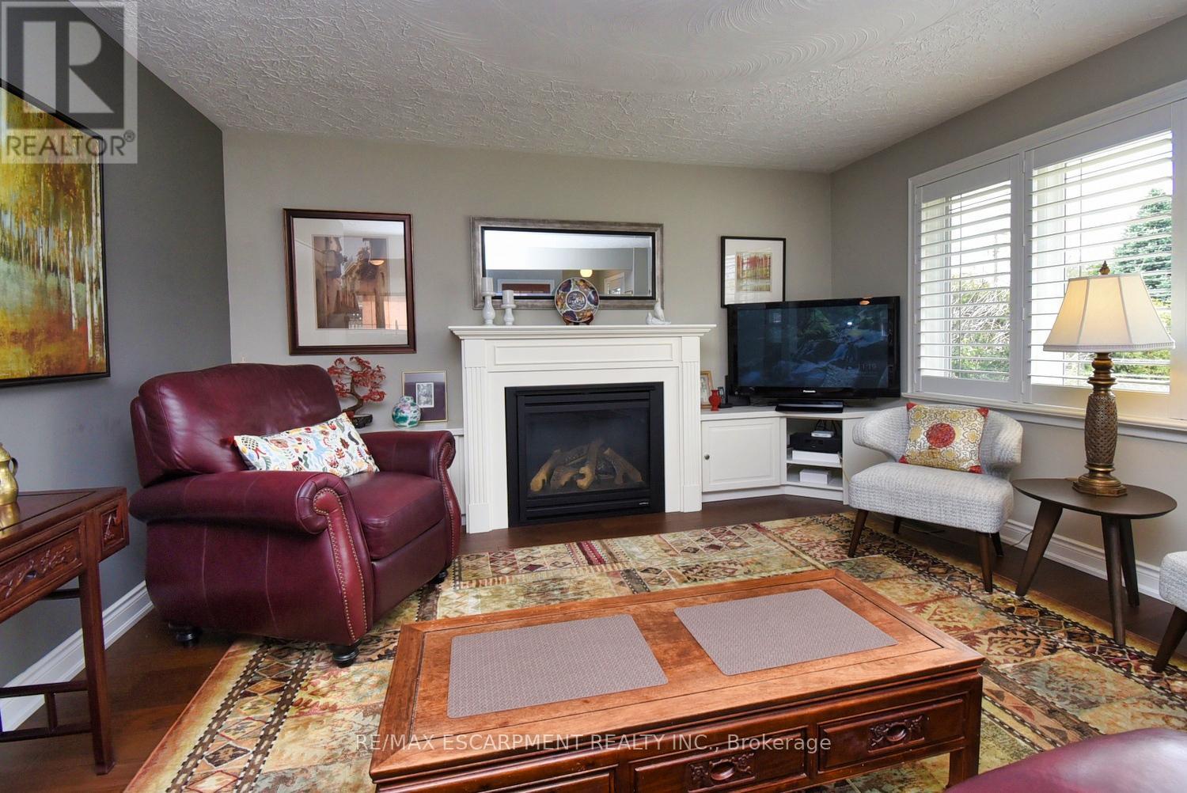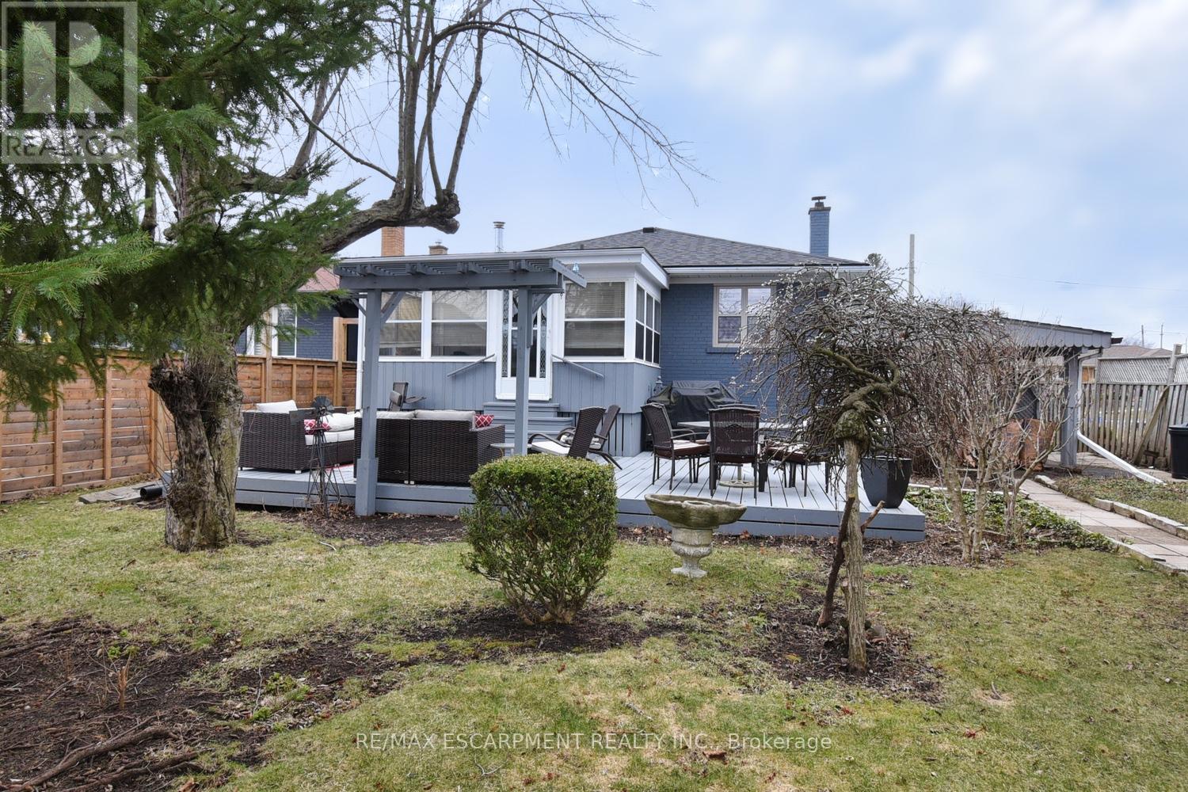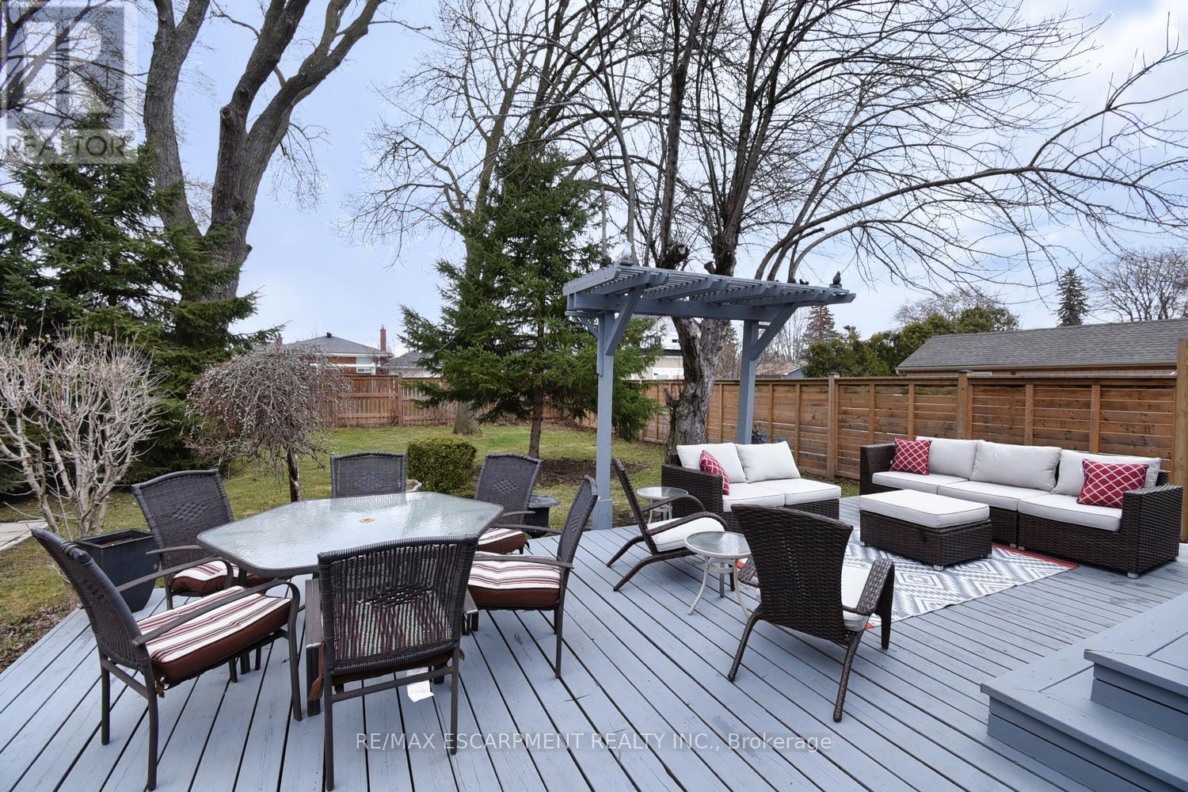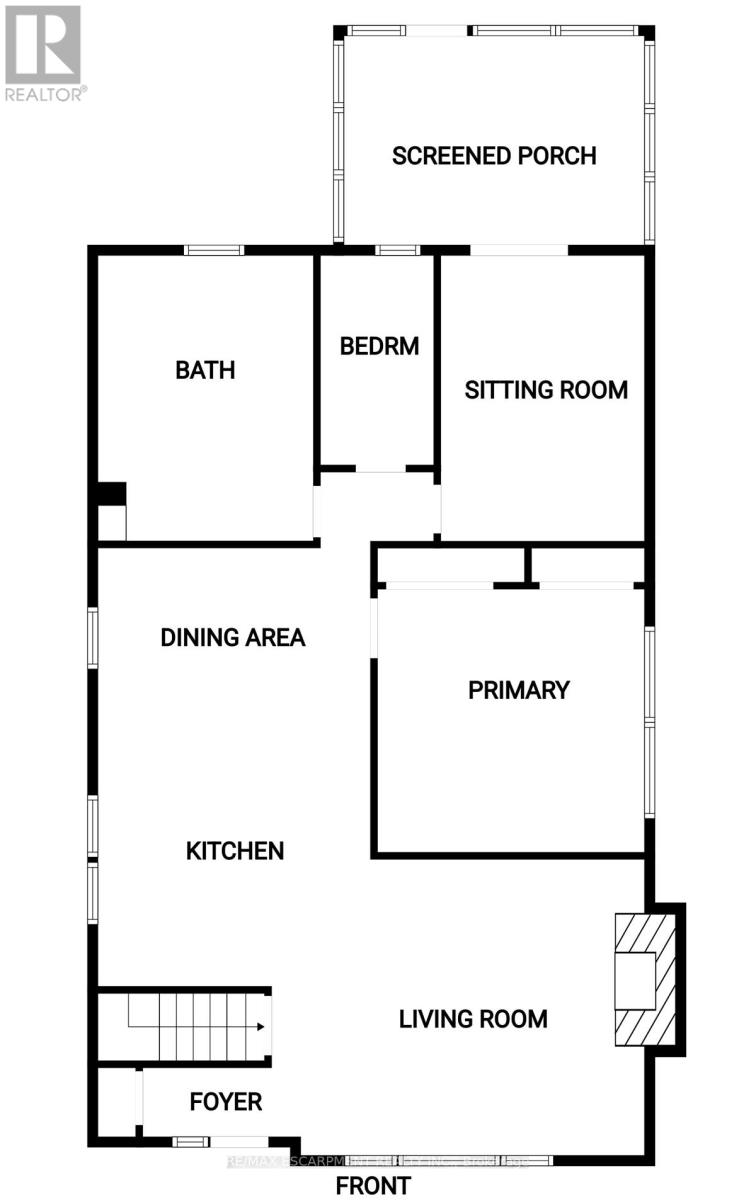733 Ashley Avenue Burlington, Ontario L7R 2Z4
$1,169,000
Nestled in one of Burlington's most sought-after neighbourhoods, this solid all brick bungalow offers unparalleled convenience with easy access to the Central Recreation Centre, Centennial Trail, Lake Ontario, Spencer Smith Park, walking distance to Burlington Centre, Go Station and the vibrant downtown core. The spacious living room with a gas fireplace extends into a large kitchen dining area and incorporates a separate island of 4 stools. The primary bedroom with 2 large closets and main bathroom with heated floors, walk in shower and soaker tub provide a very comfortable retreat. The sitting room can be easily be converted back into a bedroom replacing door to existing closet. The partially finished basement expands your living space with a bedroom, a three-piece bath, a family room with a wood stove, laundry, lots of storage. The sun filled solarium opens onto a large deck that provides excellent entertainment space within a fully fenced garden area with mature trees and a garden shed. Parking for up to 6 vehicles (id:61852)
Property Details
| MLS® Number | W12045217 |
| Property Type | Single Family |
| Neigbourhood | Glenwood Park |
| Community Name | Brant |
| ParkingSpaceTotal | 6 |
Building
| BathroomTotal | 2 |
| BedroomsAboveGround | 2 |
| BedroomsBelowGround | 1 |
| BedroomsTotal | 3 |
| Age | 51 To 99 Years |
| Amenities | Fireplace(s) |
| Appliances | Water Heater, Dishwasher, Dryer, Freezer, Furniture, Stove, Washer, Window Coverings, Refrigerator |
| ArchitecturalStyle | Bungalow |
| BasementDevelopment | Partially Finished |
| BasementType | Full (partially Finished) |
| ConstructionStyleAttachment | Detached |
| CoolingType | Central Air Conditioning |
| ExteriorFinish | Brick |
| FireplacePresent | Yes |
| FireplaceTotal | 2 |
| FireplaceType | Woodstove |
| FoundationType | Block |
| HeatingFuel | Natural Gas |
| HeatingType | Forced Air |
| StoriesTotal | 1 |
| SizeInterior | 1100 - 1500 Sqft |
| Type | House |
| UtilityWater | Municipal Water |
Parking
| Carport | |
| Garage |
Land
| Acreage | No |
| Sewer | Sanitary Sewer |
| SizeDepth | 149 Ft ,9 In |
| SizeFrontage | 51 Ft ,1 In |
| SizeIrregular | 51.1 X 149.8 Ft |
| SizeTotalText | 51.1 X 149.8 Ft|under 1/2 Acre |
| ZoningDescription | R2.3 |
Rooms
| Level | Type | Length | Width | Dimensions |
|---|---|---|---|---|
| Basement | Bedroom | 2.6 m | 3.7 m | 2.6 m x 3.7 m |
| Basement | Great Room | 9 m | 3.7 m | 9 m x 3.7 m |
| Basement | Bathroom | Measurements not available | ||
| Main Level | Primary Bedroom | 4.7 m | 4.4 m | 4.7 m x 4.4 m |
| Main Level | Bathroom | Measurements not available | ||
| Main Level | Office | 1.9 m | 2.5 m | 1.9 m x 2.5 m |
| Main Level | Solarium | 4.6 m | 3.1 m | 4.6 m x 3.1 m |
| Main Level | Sitting Room | 3.6 m | 2.7 m | 3.6 m x 2.7 m |
| Main Level | Living Room | 4.7 m | 4.4 m | 4.7 m x 4.4 m |
| Main Level | Kitchen | 6.6 m | 3.9 m | 6.6 m x 3.9 m |
https://www.realtor.ca/real-estate/28082401/733-ashley-avenue-burlington-brant-brant
Interested?
Contact us for more information
Conrad Guy Zurini
Broker of Record
2180 Itabashi Way #4b
Burlington, Ontario L7M 5A5


