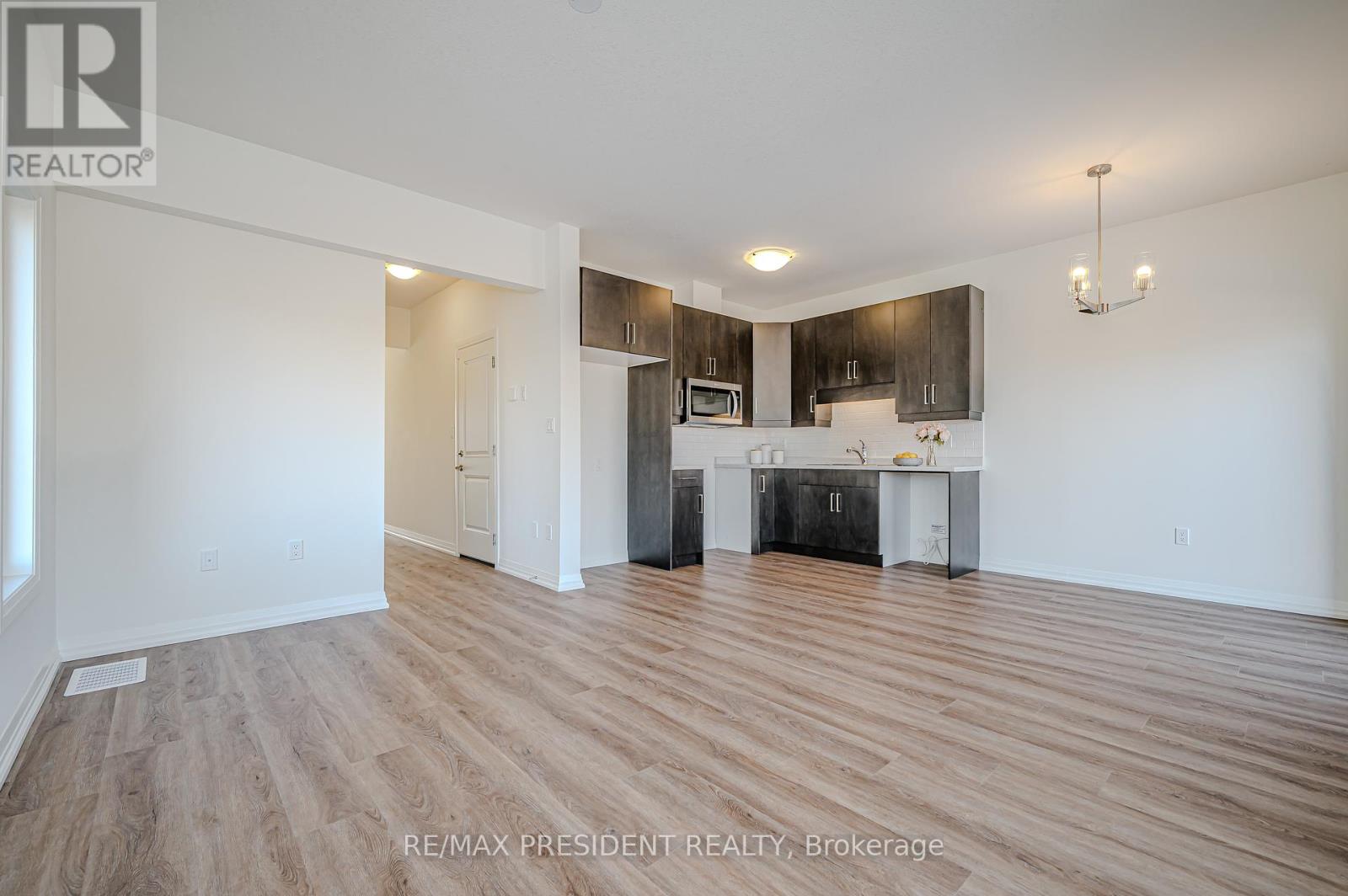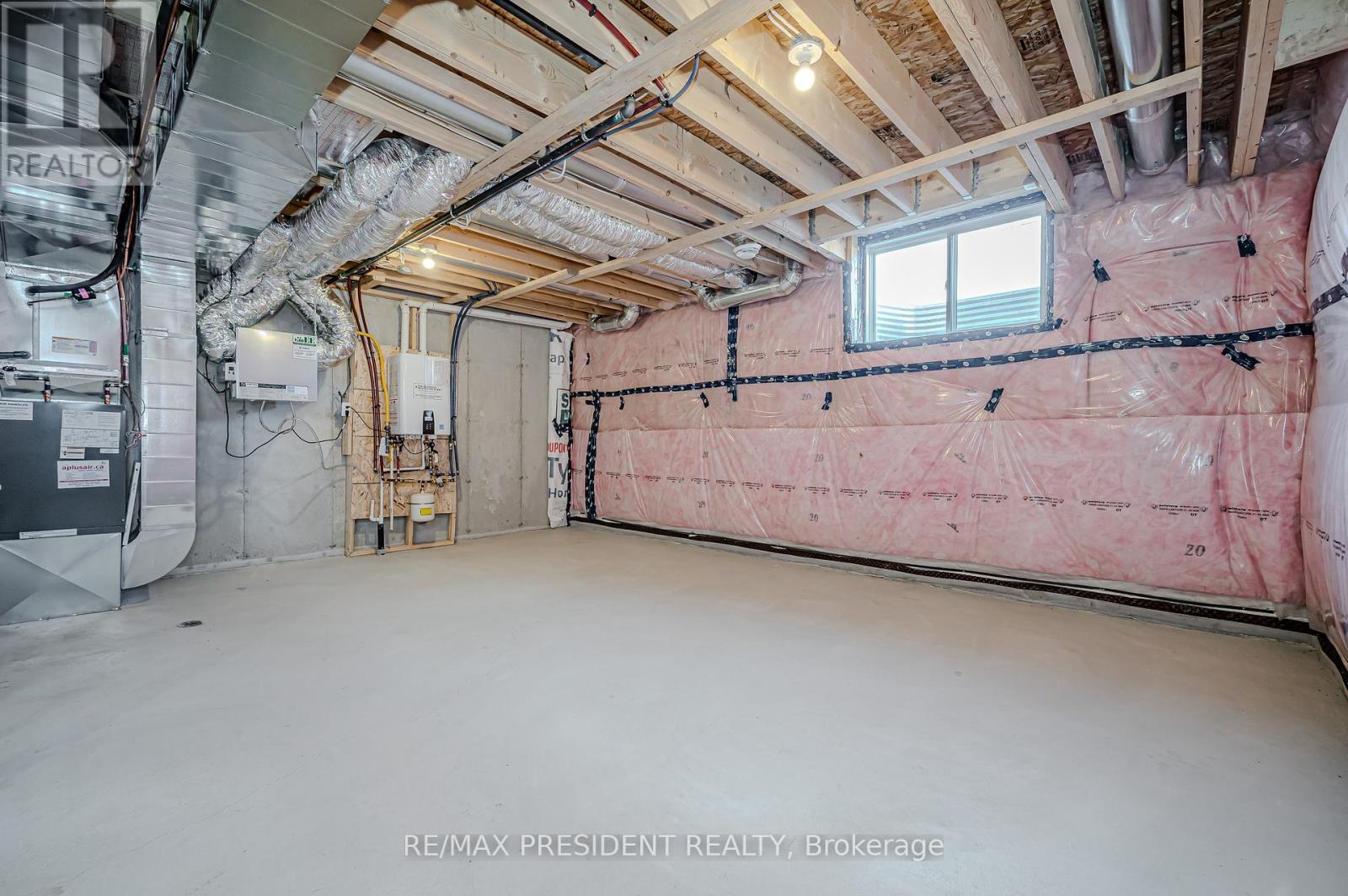7320 Marvel Drive Niagara Falls, Ontario L2H 3V5
$685,000
Welcome to 7320 Marvel Drive, a stunning Newly built townhouse designed for modern living in a highly sought-after location. This spacious 3-bedroom, 3-bathroom home sits on a premium oversized pie shaped lot and features thoughtfully selected upgrades that enhance both style and functionality. The main floor boasts elegant vinyl plank flooring, creating a warm and inviting atmosphere, while the included air conditioner ensures year-round comfort. A second-floor 3-piece bathroom adds extra convenience, and the basement rough-in provides the flexibility to customize additional living space to suit your needs. Perfect for families, this home is ideally situated near a planned future school, offering added convenience for those with young children. The surrounding community is rapidly growing, providing access to parks, shopping centers, and major transportation routes, making it a fantastic investment opportunity. Whether you're looking for a stylish new home or a smart addition to your portfolio, this townhouse delivers on quality, comfort, and location. Dont miss out on this incredible opportunityyour dream home awaits! (id:61852)
Property Details
| MLS® Number | X12124544 |
| Property Type | Single Family |
| Community Name | 222 - Brown |
| Features | Irregular Lot Size |
| ParkingSpaceTotal | 2 |
Building
| BathroomTotal | 3 |
| BedroomsAboveGround | 3 |
| BedroomsTotal | 3 |
| Age | New Building |
| Appliances | Water Heater, Garage Door Opener Remote(s), Garage Door Opener |
| BasementDevelopment | Unfinished |
| BasementType | N/a (unfinished) |
| ConstructionStyleAttachment | Attached |
| CoolingType | Central Air Conditioning |
| ExteriorFinish | Brick, Stone |
| FlooringType | Vinyl, Carpeted |
| FoundationType | Concrete |
| HalfBathTotal | 1 |
| HeatingFuel | Natural Gas |
| HeatingType | Forced Air |
| StoriesTotal | 2 |
| SizeInterior | 1100 - 1500 Sqft |
| Type | Row / Townhouse |
| UtilityWater | Municipal Water |
Parking
| Garage |
Land
| Acreage | No |
| Sewer | Sanitary Sewer |
| SizeDepth | 105 Ft ,3 In |
| SizeFrontage | 20 Ft ,8 In |
| SizeIrregular | 20.7 X 105.3 Ft ; 105.25 Ft X 46.06 X 100.68 Ft X 10.36 Ft |
| SizeTotalText | 20.7 X 105.3 Ft ; 105.25 Ft X 46.06 X 100.68 Ft X 10.36 Ft |
Rooms
| Level | Type | Length | Width | Dimensions |
|---|---|---|---|---|
| Second Level | Primary Bedroom | 4.32 m | 3.1 m | 4.32 m x 3.1 m |
| Second Level | Bathroom | 3.02 m | 1.57 m | 3.02 m x 1.57 m |
| Second Level | Bedroom 2 | 4.34 m | 2.9 m | 4.34 m x 2.9 m |
| Second Level | Bedroom 3 | 3.25 m | 2.9 m | 3.25 m x 2.9 m |
| Second Level | Bathroom | 1.65 m | 2.46 m | 1.65 m x 2.46 m |
| Main Level | Kitchen | 2.18 m | 3.1 m | 2.18 m x 3.1 m |
| Main Level | Dining Room | 2.18 m | 3.1 m | 2.18 m x 3.1 m |
| Main Level | Living Room | 2.7 m | 4.47 m | 2.7 m x 4.47 m |
| Main Level | Bathroom | 1.37 m | 1.62 m | 1.37 m x 1.62 m |
https://www.realtor.ca/real-estate/28260715/7320-marvel-drive-niagara-falls-brown-222-brown
Interested?
Contact us for more information
Abhi Gill
Broker
80 Maritime Ontario Blvd #246
Brampton, Ontario L6S 0E7
Mukhvain Gill
Broker
80 Maritime Ontario Blvd #246
Brampton, Ontario L6S 0E7


































