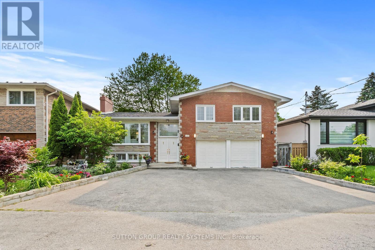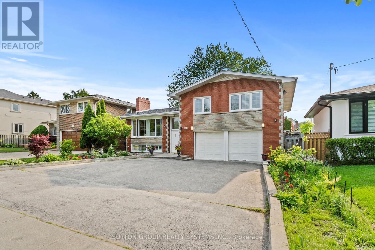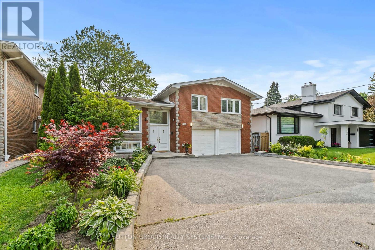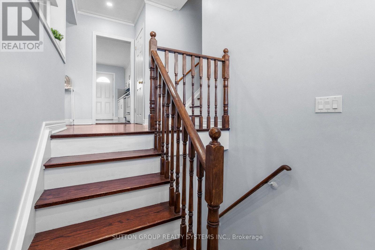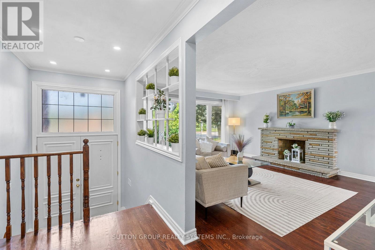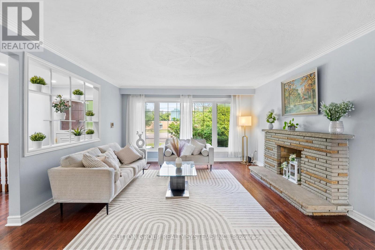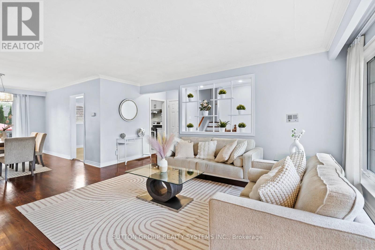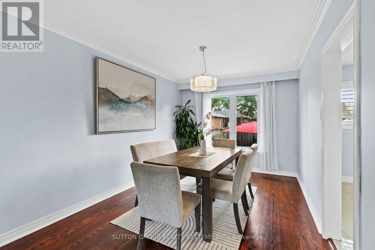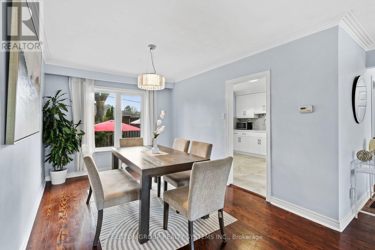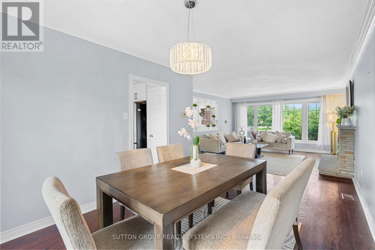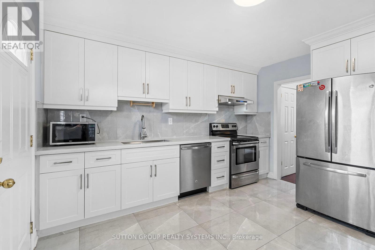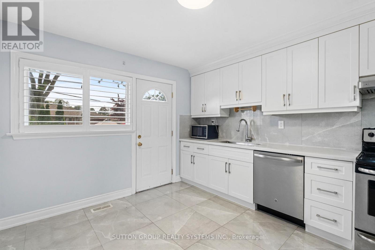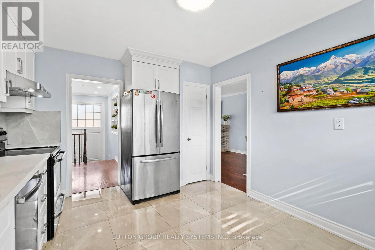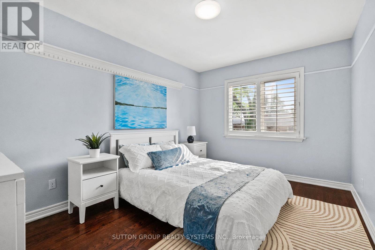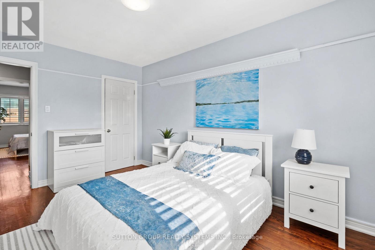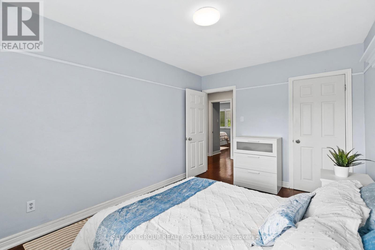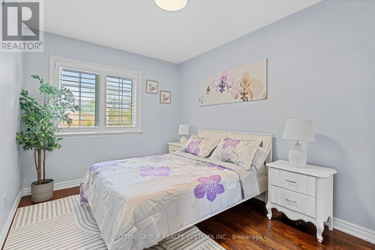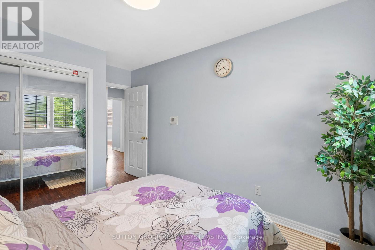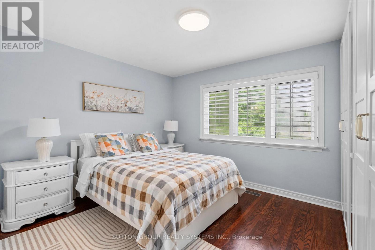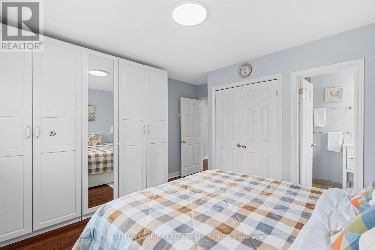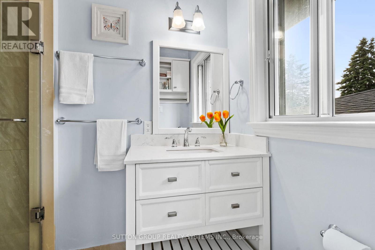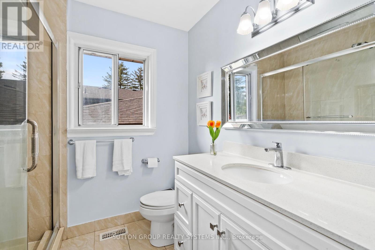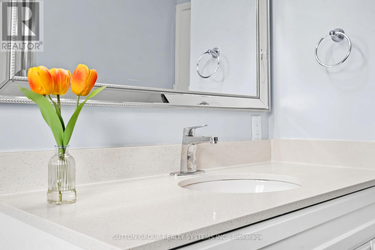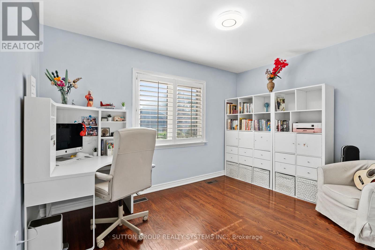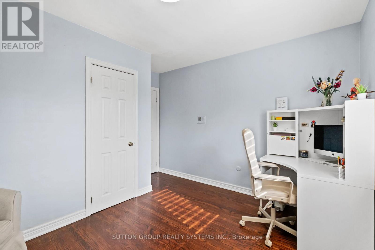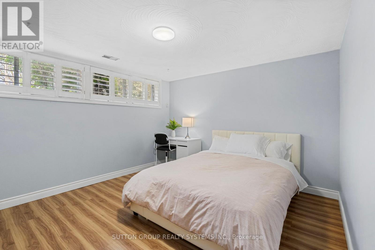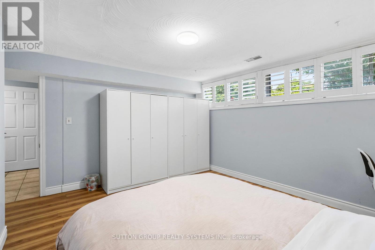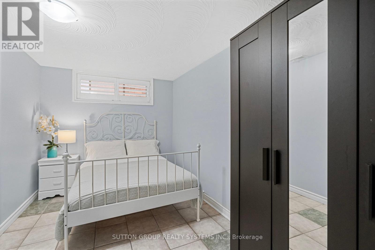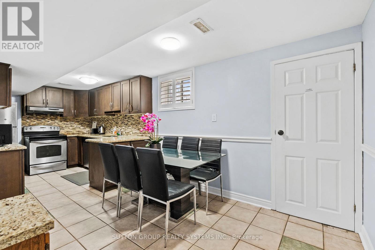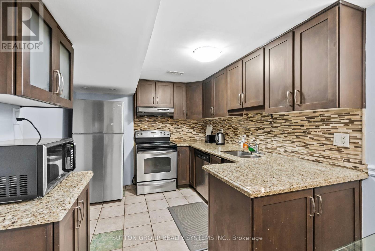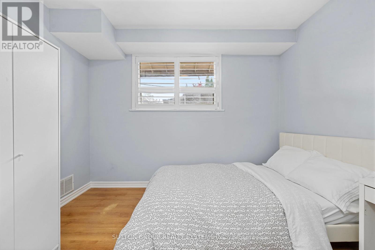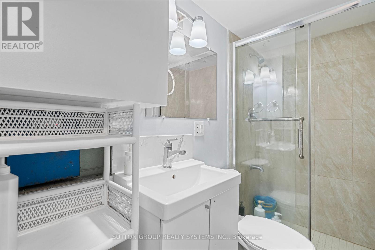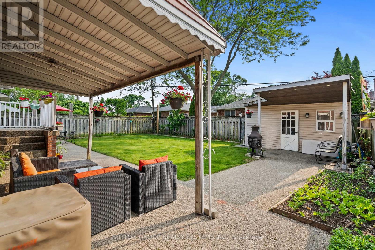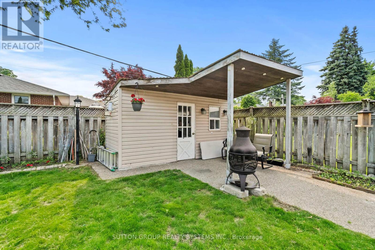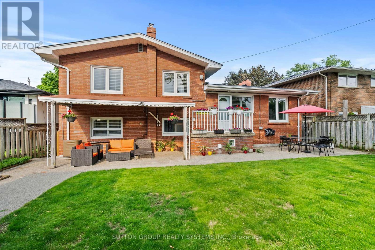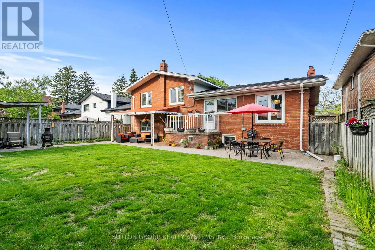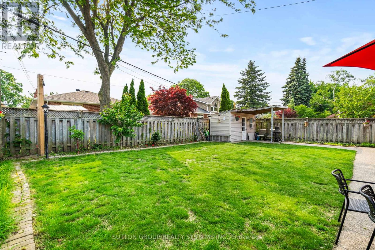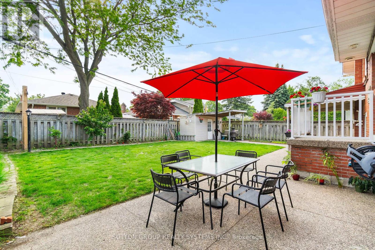732 Royal York Road Toronto, Ontario M8Y 2T6
$1,668,000
Looking for the perfect home for your growing family? Welcome to this stunning side-split detached home in the highly sought-after Norseman Heights community. Situated on a premium 54 x 110 ft lot, this spacious residence features 4 generous bedrooms and 2 full bathrooms on the upper levels, plus 3 additional bedrooms, 2 full bathrooms, and a full-sized kitchen in the fully finished lower level ideal for extended family, complete with a separate entrance.The thoughtfully designed layout includes a self-contained in-law suite/apartment, offering excellent potential for multi-generational living or rental income. Additional highlights include a double car garage, private driveway with parking for up to 4 cars, and a beautifully backyard perfect for relaxing or entertaining friends and family. Located in a top-ranked school district and just minutes from parks, transit, and essential amenities, this home combines comfort, flexibility, and convenience for todays modern family. (id:61852)
Open House
This property has open houses!
2:00 pm
Ends at:4:00 pm
2:00 pm
Ends at:4:00 pm
Property Details
| MLS® Number | W12203021 |
| Property Type | Single Family |
| Neigbourhood | Stonegate-Queensway |
| Community Name | Stonegate-Queensway |
| AmenitiesNearBy | Park, Public Transit, Schools |
| CommunityFeatures | Community Centre |
| EquipmentType | Water Heater |
| Features | Ravine, In-law Suite |
| ParkingSpaceTotal | 6 |
| RentalEquipmentType | Water Heater |
Building
| BathroomTotal | 4 |
| BedroomsAboveGround | 4 |
| BedroomsBelowGround | 3 |
| BedroomsTotal | 7 |
| Age | 51 To 99 Years |
| Appliances | Dishwasher, Dryer, Two Stoves, Washer, Refrigerator |
| BasementDevelopment | Finished |
| BasementFeatures | Separate Entrance |
| BasementType | N/a (finished) |
| ConstructionStyleAttachment | Detached |
| ConstructionStyleSplitLevel | Sidesplit |
| CoolingType | Central Air Conditioning |
| ExteriorFinish | Brick, Stone |
| FireplacePresent | Yes |
| FlooringType | Laminate, Ceramic, Hardwood, Tile |
| FoundationType | Concrete |
| HeatingFuel | Natural Gas |
| HeatingType | Forced Air |
| SizeInterior | 1100 - 1500 Sqft |
| Type | House |
| UtilityWater | Municipal Water |
Parking
| Garage |
Land
| Acreage | No |
| FenceType | Fenced Yard |
| LandAmenities | Park, Public Transit, Schools |
| Sewer | Sanitary Sewer |
| SizeDepth | 110 Ft |
| SizeFrontage | 54 Ft ,2 In |
| SizeIrregular | 54.2 X 110 Ft |
| SizeTotalText | 54.2 X 110 Ft |
| ZoningDescription | Residential |
Rooms
| Level | Type | Length | Width | Dimensions |
|---|---|---|---|---|
| Lower Level | Bedroom 5 | 4.05 m | 4.15 m | 4.05 m x 4.15 m |
| Lower Level | Bedroom | 4.03 m | 2.52 m | 4.03 m x 2.52 m |
| Lower Level | Bedroom | 3.35 m | 2.74 m | 3.35 m x 2.74 m |
| Lower Level | Kitchen | 3.11 m | 2.79 m | 3.11 m x 2.79 m |
| Lower Level | Dining Room | 3.29 m | 2.56 m | 3.29 m x 2.56 m |
| Main Level | Living Room | 5.21 m | 4.37 m | 5.21 m x 4.37 m |
| Main Level | Dining Room | 4.06 m | 2.99 m | 4.06 m x 2.99 m |
| Main Level | Kitchen | 3.89 m | 3.31 m | 3.89 m x 3.31 m |
| Upper Level | Primary Bedroom | 3.99 m | 4.16 m | 3.99 m x 4.16 m |
| Upper Level | Bedroom 2 | 3.83 m | 3.58 m | 3.83 m x 3.58 m |
| Upper Level | Bedroom 3 | 4.16 m | 2.94 m | 4.16 m x 2.94 m |
| Upper Level | Bedroom 4 | 4.14 m | 2.76 m | 4.14 m x 2.76 m |
Interested?
Contact us for more information
Tenzin Nordhen
Salesperson
2186 Bloor St. West
Toronto, Ontario M6S 1N3
