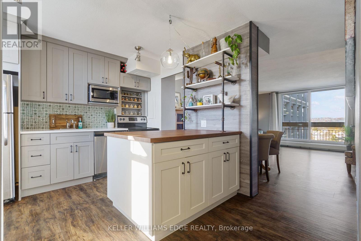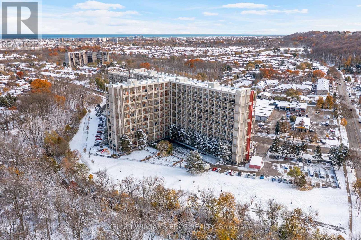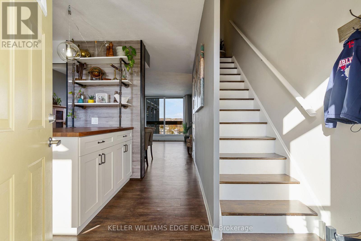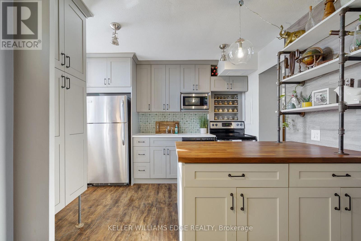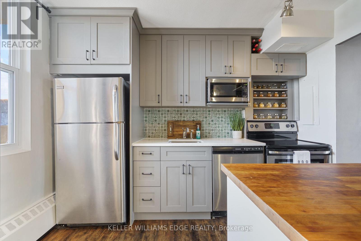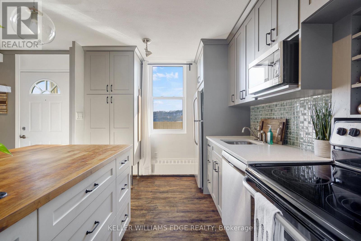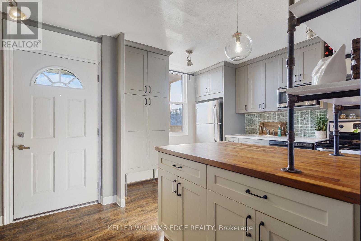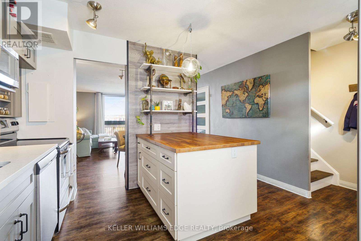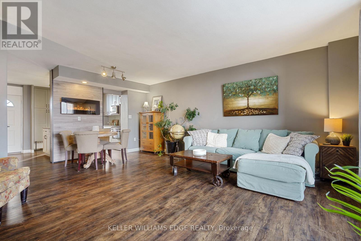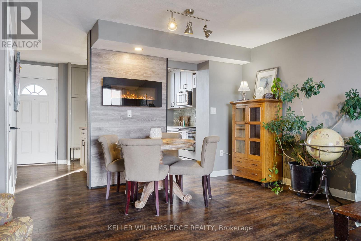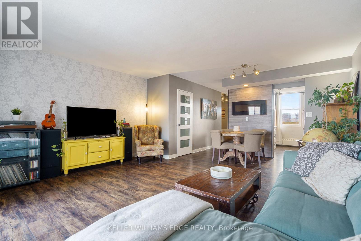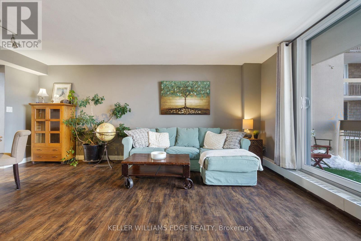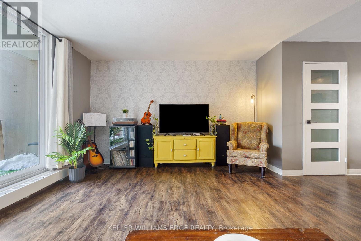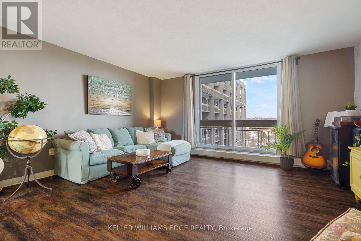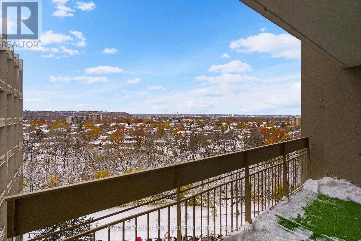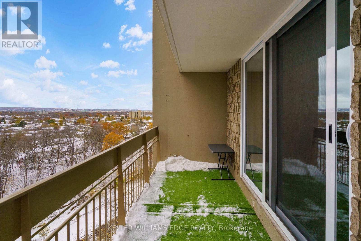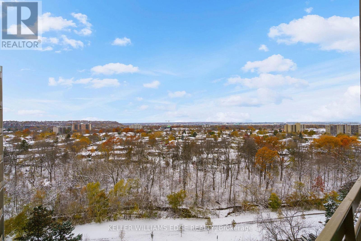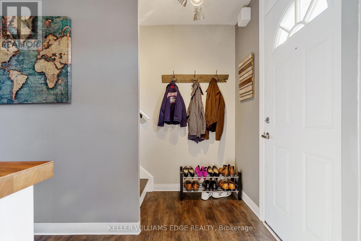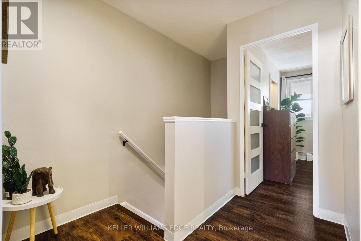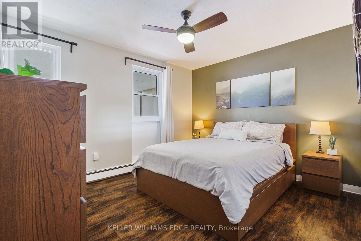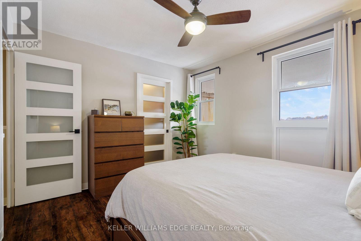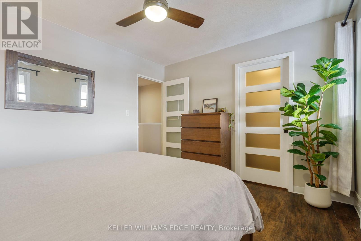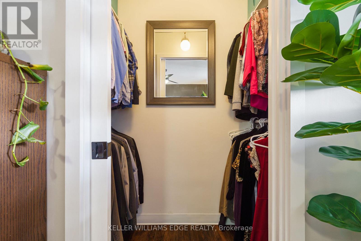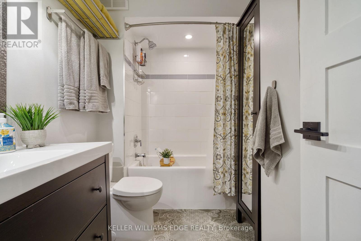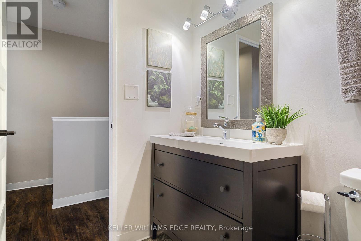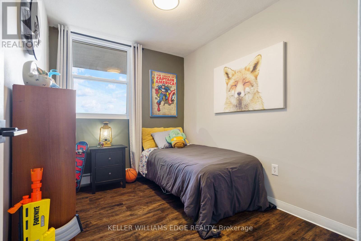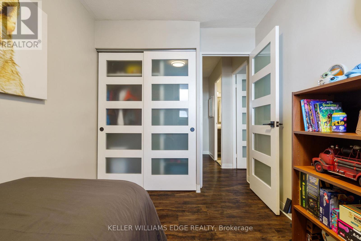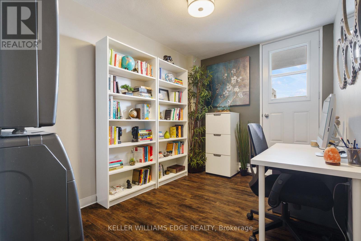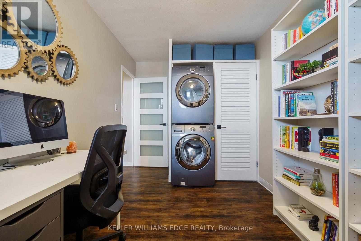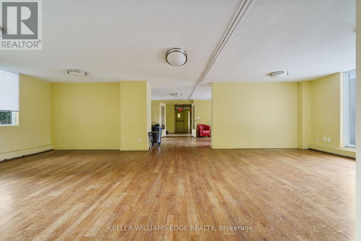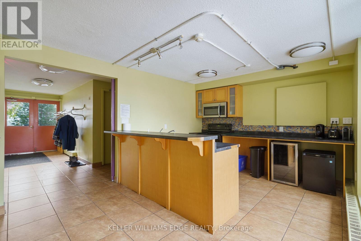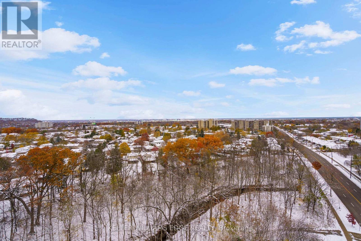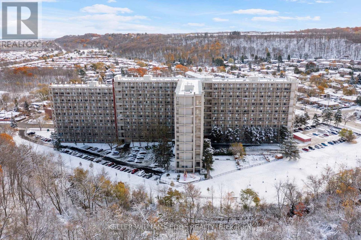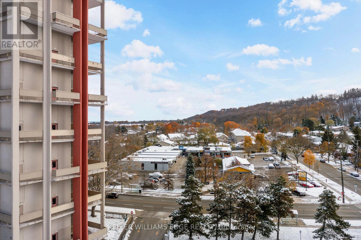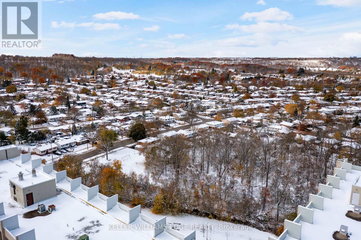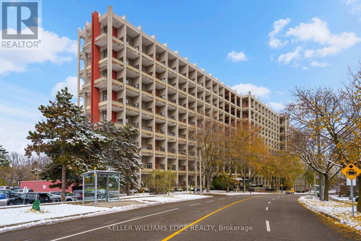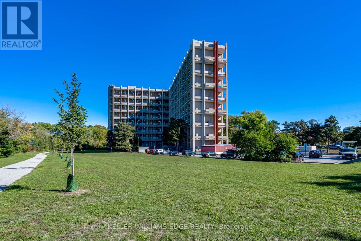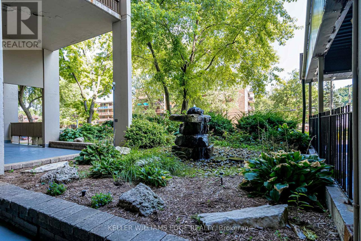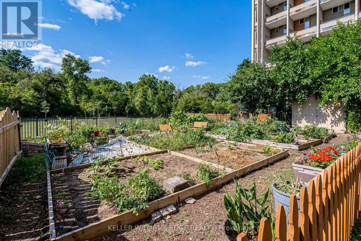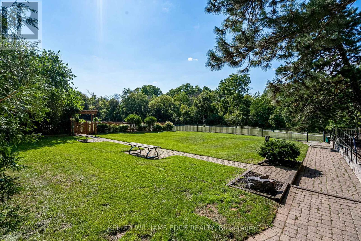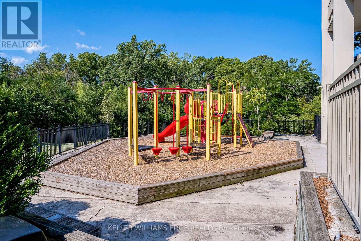731 - 350 Quigley Road Hamilton, Ontario L8K 5N2
$324,900Maintenance, Heat, Water, Common Area Maintenance, Insurance, Parking
$712.25 Monthly
Maintenance, Heat, Water, Common Area Maintenance, Insurance, Parking
$712.25 MonthlyTucked away at the base of the Niagara Escarpment, this beautifully updated two-storey condo offers a calm, nature-rich setting with sunrise and sunset views you will look forward to every day. Set near the top of the building, you'll enjoy breathtaking views across Hamilton and out to Lake Ontario. Inside, you will find a thoughtfully renovated living space with a bright, airy feel. The kitchen has been completely opened up, creating a wide, welcoming space with a fully custom design that includes quartz and butcher block counters, soft-close cabinetry, a spacious island with storage, a glass tile backsplash, and a full-height pantry with pull-out drawers. Luxury vinyl plank flooring continues across the entire main level and into the large living and dining area, where an electric fireplace and feature wall create an inviting place to relax. Oversized sliding doors lead to the private balcony and frame wide west-facing views of the escarpment and the city beyond. Upstairs, the primary bedroom features a custom walk-in closet with a pocket door and stunning sunrise views over the escarpment. The two additional bedrooms feature west-facing sunset views. The updated 4-piece bathroom includes a modern soaker tub, subway tile, and mosaic flooring. A rare second-floor in-suite laundry adds a level of convenience that most units in this building do not offer. Every detail has been refreshed, including trim, modern shaker style doors with frosted glass, lighting, and fixtures throughout. Enjoy the convenience of underground parking, a storage locker, bike storage, a community garden, basketball courts, and a party room. The building is pet friendly, which is a welcome bonus for condo living in this area. This setting offers abundant green space and easy access to some of Hamilton's best trails and waterfalls, along with quick connections to the Red Hill, the LINC, and the QEW. (id:61852)
Property Details
| MLS® Number | X12542534 |
| Property Type | Single Family |
| Community Name | Vincent |
| AmenitiesNearBy | Hospital, Place Of Worship, Schools, Public Transit |
| CommunityFeatures | Pets Allowed With Restrictions, Community Centre |
| EquipmentType | None |
| Features | Backs On Greenbelt, Conservation/green Belt, Elevator, Balcony, In Suite Laundry |
| ParkingSpaceTotal | 1 |
| RentalEquipmentType | None |
| Structure | Playground |
| ViewType | Lake View, Valley View |
Building
| BathroomTotal | 1 |
| BedroomsAboveGround | 3 |
| BedroomsTotal | 3 |
| Age | 51 To 99 Years |
| Amenities | Party Room, Visitor Parking, Fireplace(s), Storage - Locker |
| Appliances | Water Heater, Dishwasher, Dryer, Stove, Washer, Window Coverings, Refrigerator |
| BasementType | None |
| CoolingType | None |
| ExteriorFinish | Concrete |
| FireProtection | Controlled Entry, Alarm System, Security System, Smoke Detectors |
| FireplacePresent | Yes |
| FireplaceTotal | 1 |
| FoundationType | Unknown |
| HeatingFuel | Other |
| HeatingType | Baseboard Heaters |
| StoriesTotal | 2 |
| SizeInterior | 1000 - 1199 Sqft |
| Type | Apartment |
Parking
| Underground | |
| Garage | |
| Inside Entry |
Land
| Acreage | No |
| LandAmenities | Hospital, Place Of Worship, Schools, Public Transit |
| LandscapeFeatures | Landscaped |
| ZoningDescription | E/s322 |
Rooms
| Level | Type | Length | Width | Dimensions |
|---|---|---|---|---|
| Second Level | Bedroom | 3.76 m | 3.25 m | 3.76 m x 3.25 m |
| Second Level | Bedroom 2 | 4.37 m | 2.44 m | 4.37 m x 2.44 m |
| Second Level | Bedroom 3 | 3.2 m | 2.39 m | 3.2 m x 2.39 m |
| Main Level | Kitchen | 3.28 m | 2.82 m | 3.28 m x 2.82 m |
| Main Level | Dining Room | 3.89 m | 1.93 m | 3.89 m x 1.93 m |
| Main Level | Living Room | 4.88 m | 3.96 m | 4.88 m x 3.96 m |
| Main Level | Foyer | 2.92 m | 1.96 m | 2.92 m x 1.96 m |
https://www.realtor.ca/real-estate/29101220/731-350-quigley-road-hamilton-vincent-vincent
Interested?
Contact us for more information
Nicole Burns
Salesperson
3185 Harvester Rd Unit 1a
Burlington, Ontario L7N 3N8
