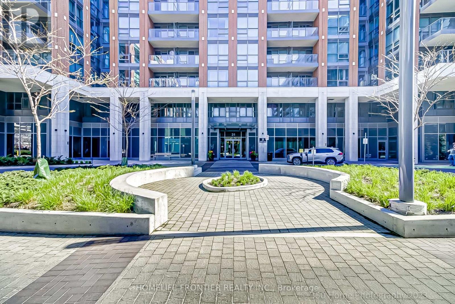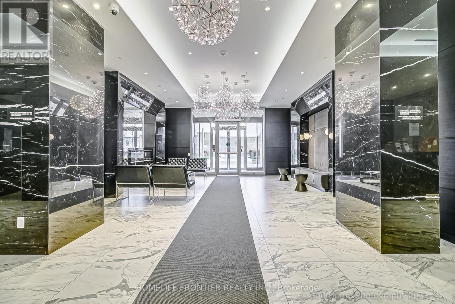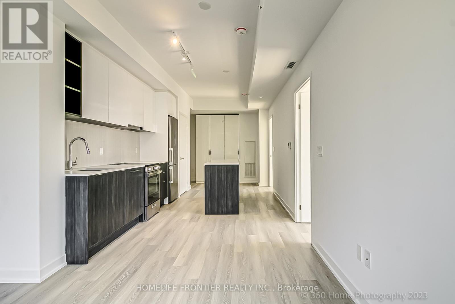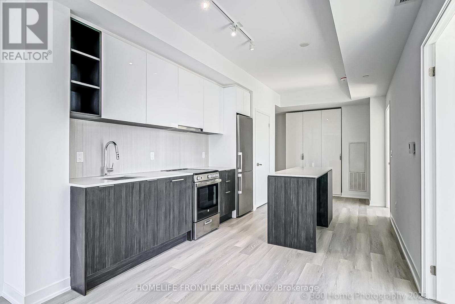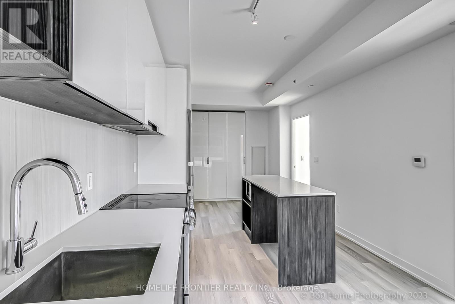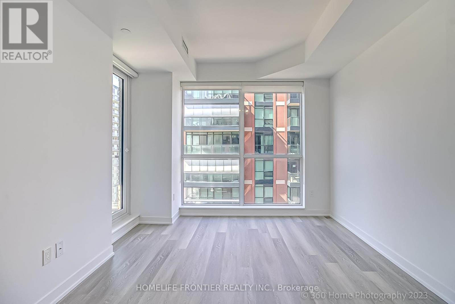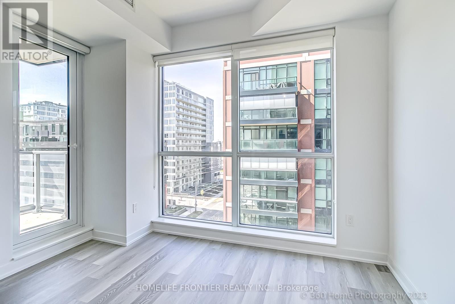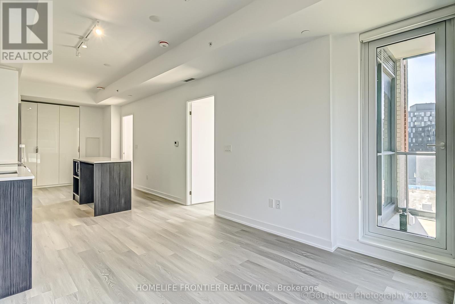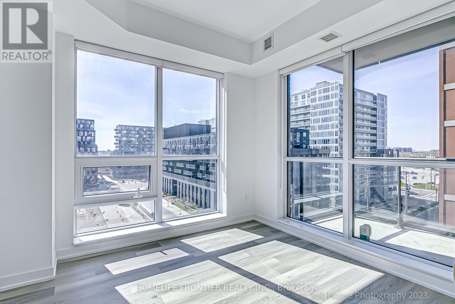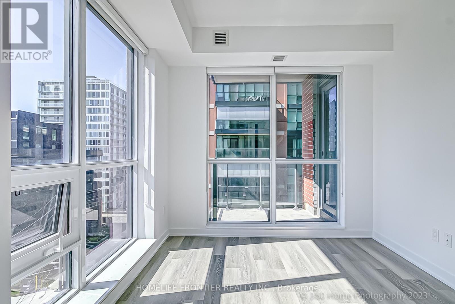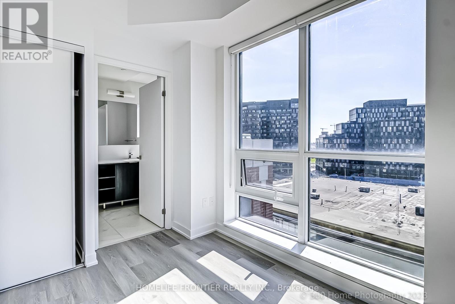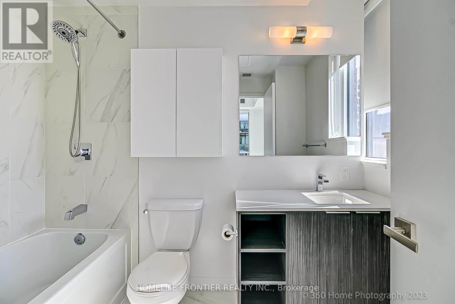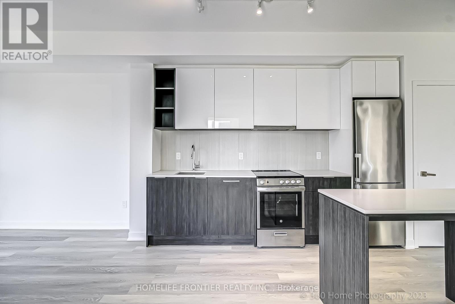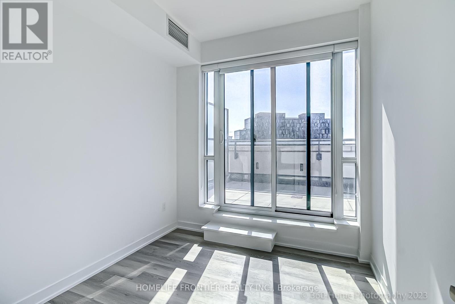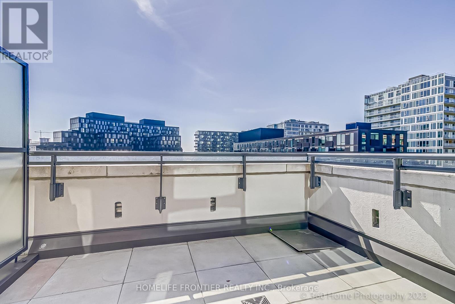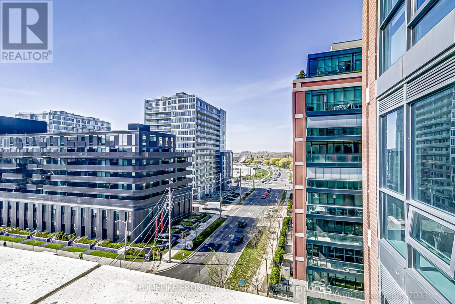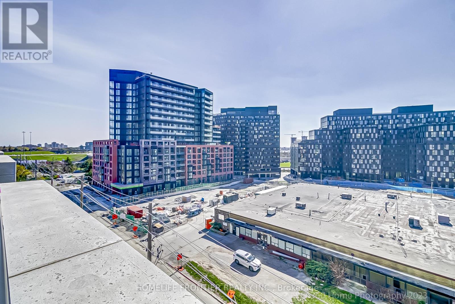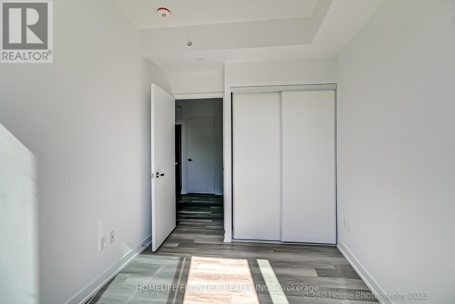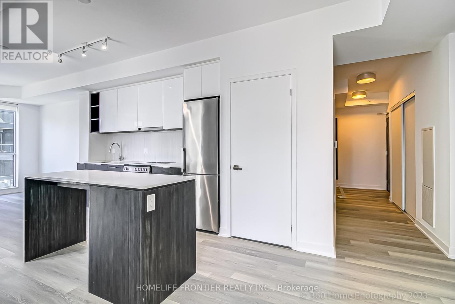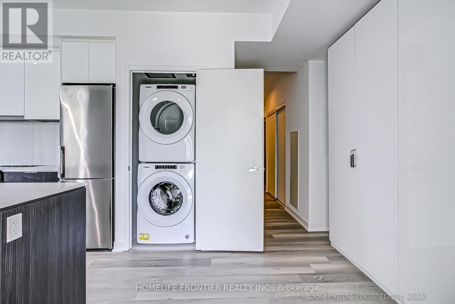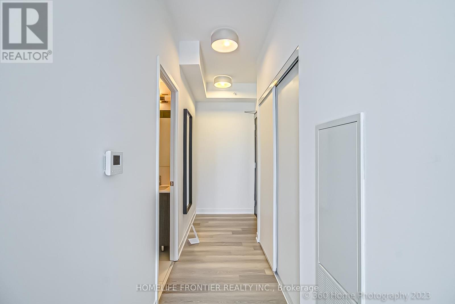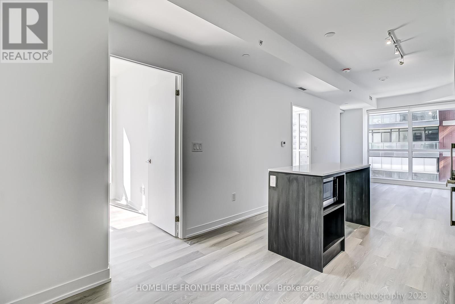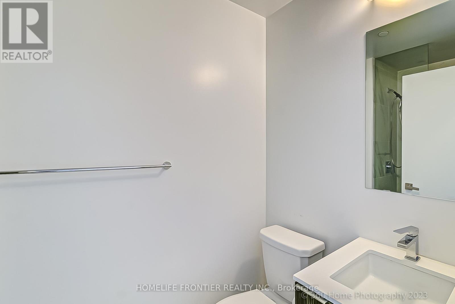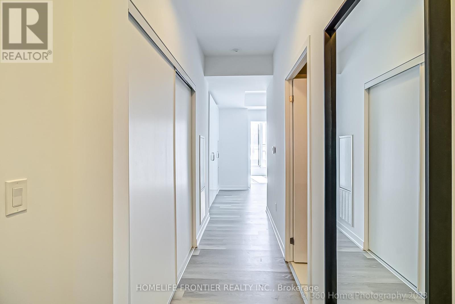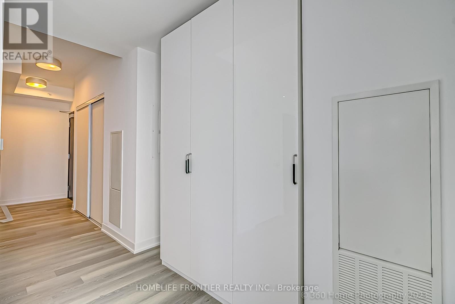731 - 31 Tippett Road Toronto, Ontario M3H 0C8
$2,650 Monthly
Modern Corner Unit In Luxurious Building. High End Finishes. 2 Beds Plus Study (Converted To Pantry), 2 Baths + one Balcony plus 95 Sq. Ft. Terrace. Approx. 9 Ft Ceiling, Modern Kitchen W/Stone Countertops, Undermount Sink, S/S Appliances, Updated Vinyl Floors, New Paint, Floor To Ceiling Windows,Custom window Coverings, Modern Custom Bathrooms W/Stone Countertops, Full Size Washer/Dryer. Short Walk To Wilson Subway Station And Easy Access To The Allen Rd, 401 And 400. Visitor Parking for convenience and ease. Pool for leisure and relaxation - located on the same floor. Gym to meet your fitness goals. 24-Hour Concierge for added security and assistance. BBQs for outdoor gatherings. Yoga Room for wellness and tranquility. Guest Suites for visiting friends and family.Kids Playroom for family-friendly living. Pet Spa for your furry companion (id:61852)
Property Details
| MLS® Number | C12500184 |
| Property Type | Single Family |
| Neigbourhood | Clanton Park |
| Community Name | Clanton Park |
| CommunityFeatures | Pets Allowed With Restrictions |
| Features | Carpet Free |
| ParkingSpaceTotal | 1 |
| ViewType | City View |
Building
| BathroomTotal | 2 |
| BedroomsAboveGround | 2 |
| BedroomsTotal | 2 |
| Amenities | Storage - Locker |
| Appliances | Blinds, Dishwasher, Dryer, Microwave, Stove, Washer, Refrigerator |
| BasementType | None |
| CoolingType | Central Air Conditioning |
| ExteriorFinish | Brick |
| FlooringType | Laminate |
| FoundationType | Concrete |
| HeatingFuel | Natural Gas |
| HeatingType | Forced Air |
| SizeInterior | 700 - 799 Sqft |
| Type | Apartment |
Parking
| Underground | |
| Garage |
Land
| Acreage | No |
Rooms
| Level | Type | Length | Width | Dimensions |
|---|---|---|---|---|
| Flat | Bedroom | 3.05 m | 2.91 m | 3.05 m x 2.91 m |
| Flat | Bedroom 2 | 2.6 m | 2.45 m | 2.6 m x 2.45 m |
| Flat | Living Room | 9.25 m | 3 m | 9.25 m x 3 m |
https://www.realtor.ca/real-estate/29057690/731-31-tippett-road-toronto-clanton-park-clanton-park
Interested?
Contact us for more information
Maya Krymchakova
Broker
7620 Yonge Street Unit 400
Thornhill, Ontario L4J 1V9
