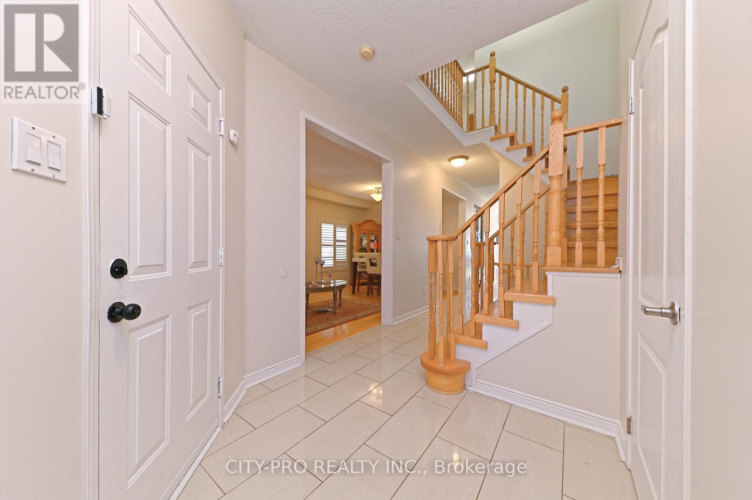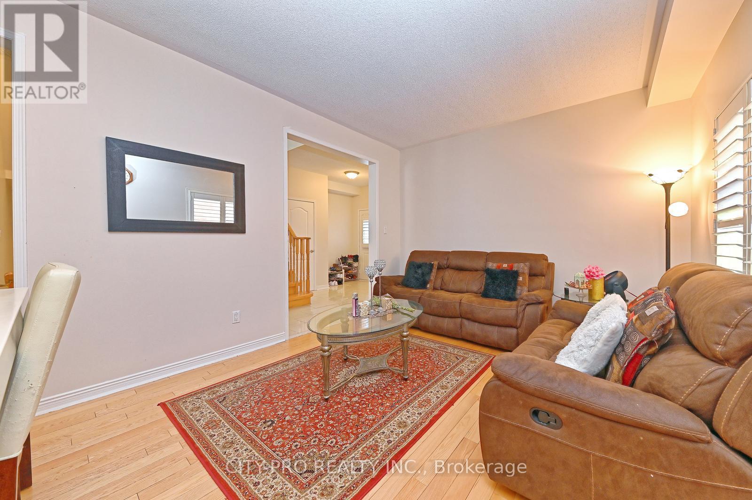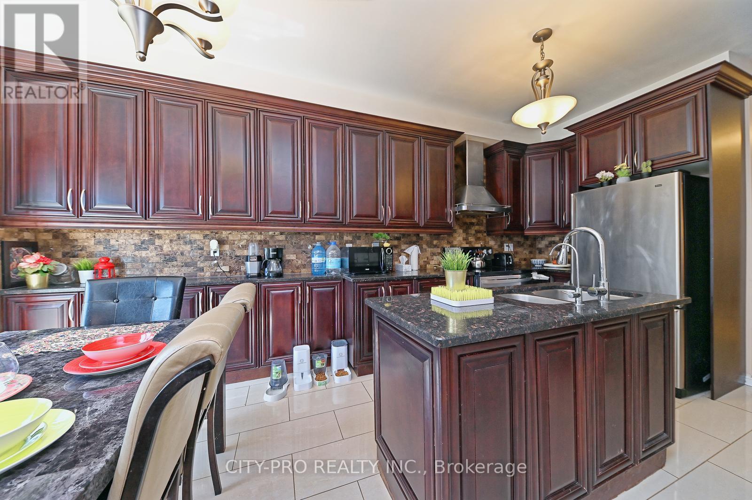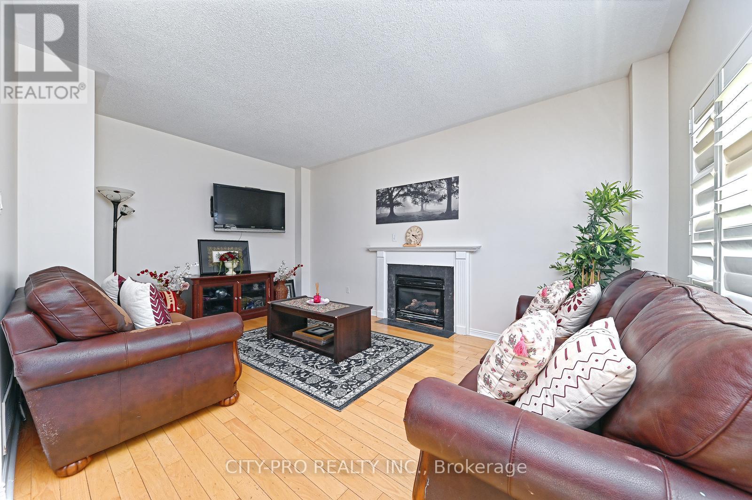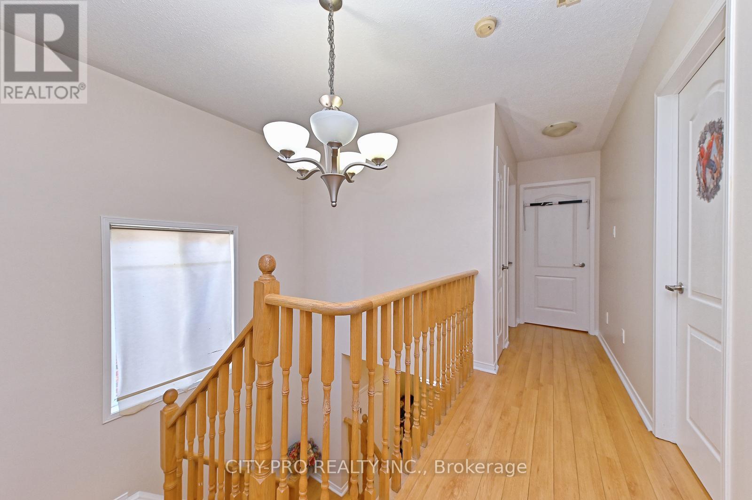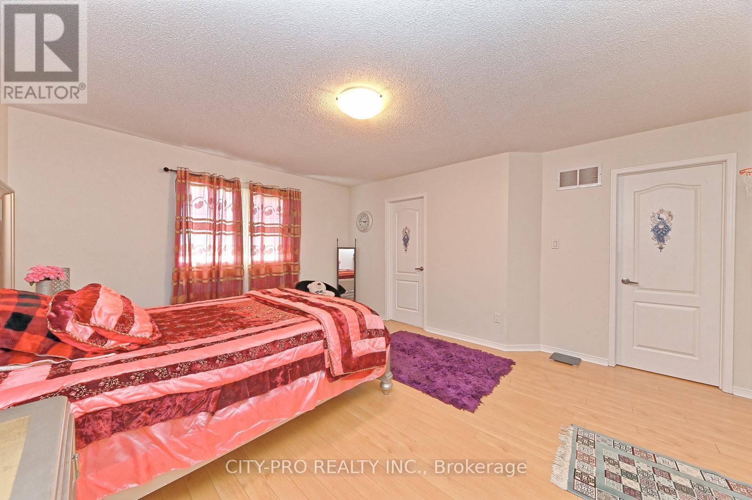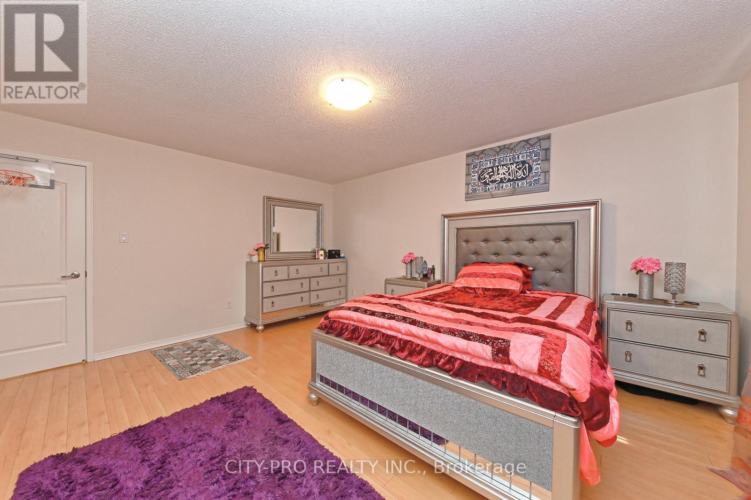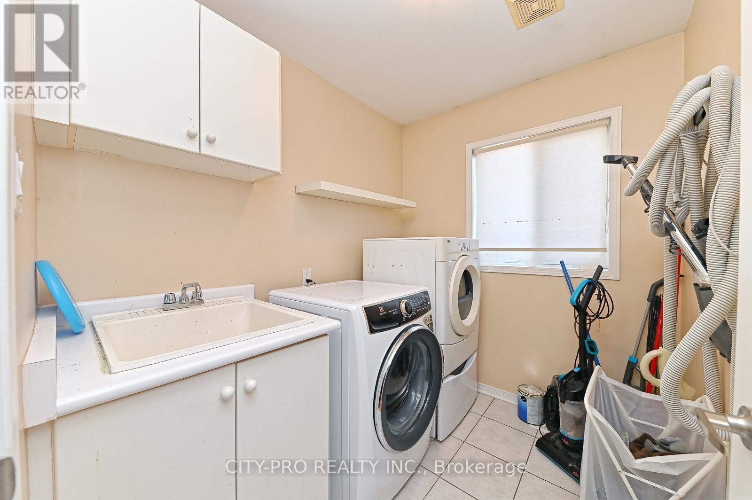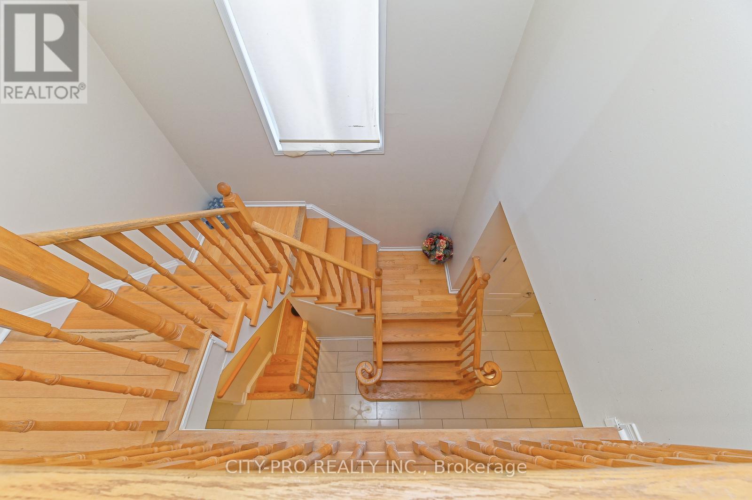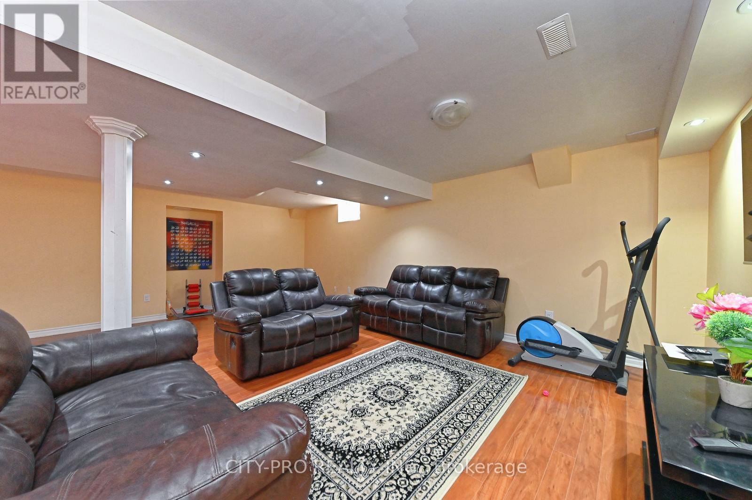7302 Rosehurst Drive Mississauga, Ontario L5N 8H1
$1,279,000
Welcome to this stunning 4-Bedrooms home in Mississauga's sought-after Lisgar community! This spacious 2-story detached residence features 4 bright bedrooms, a fully finished basement for recreation and personal use, and four bathrooms, perfect for a growing family. Located in a prime area close to schools, this home is surrounded by lush parks, playground with quick access to Highways 401 and 407, as well as convenient public transit options like GO Transit and Miway bus services. Plus, enjoy nearby shopping malls for all your retail and dining needs. Don't miss the chance to make this beautiful house your new home! (id:61852)
Property Details
| MLS® Number | W12148784 |
| Property Type | Single Family |
| Community Name | Lisgar |
| AmenitiesNearBy | Public Transit, Schools |
| ParkingSpaceTotal | 4 |
Building
| BathroomTotal | 4 |
| BedroomsAboveGround | 4 |
| BedroomsTotal | 4 |
| Age | 6 To 15 Years |
| Appliances | Water Purifier, Dishwasher, Dryer, Stove, Washer, Refrigerator |
| BasementDevelopment | Finished |
| BasementType | N/a (finished) |
| ConstructionStyleAttachment | Detached |
| CoolingType | Central Air Conditioning |
| ExteriorFinish | Brick |
| FireplacePresent | Yes |
| FlooringType | Laminate, Ceramic, Hardwood, Porcelain Tile |
| FoundationType | Poured Concrete |
| HalfBathTotal | 1 |
| HeatingFuel | Natural Gas |
| HeatingType | Forced Air |
| StoriesTotal | 2 |
| SizeInterior | 2000 - 2500 Sqft |
| Type | House |
| UtilityWater | Municipal Water |
Parking
| Attached Garage | |
| Garage |
Land
| Acreage | No |
| FenceType | Fenced Yard |
| LandAmenities | Public Transit, Schools |
| Sewer | Sanitary Sewer |
| SizeDepth | 109 Ft ,4 In |
| SizeFrontage | 32 Ft ,2 In |
| SizeIrregular | 32.2 X 109.4 Ft ; **house Faces East** |
| SizeTotalText | 32.2 X 109.4 Ft ; **house Faces East** |
| ZoningDescription | Residential |
Rooms
| Level | Type | Length | Width | Dimensions |
|---|---|---|---|---|
| Second Level | Primary Bedroom | 4.87 m | 3.96 m | 4.87 m x 3.96 m |
| Second Level | Bedroom 2 | 3.29 m | 3.17 m | 3.29 m x 3.17 m |
| Second Level | Bedroom 3 | 3.35 m | 3.17 m | 3.35 m x 3.17 m |
| Second Level | Bedroom 4 | 3.84 m | 3.47 m | 3.84 m x 3.47 m |
| Basement | Recreational, Games Room | 9.02 m | 6.37 m | 9.02 m x 6.37 m |
| Basement | Bathroom | Measurements not available | ||
| Main Level | Living Room | 3.54 m | 3.1 m | 3.54 m x 3.1 m |
| Main Level | Dining Room | 3.54 m | 3.1 m | 3.54 m x 3.1 m |
| Main Level | Kitchen | 3.1 m | 2.94 m | 3.1 m x 2.94 m |
| Main Level | Eating Area | 3.29 m | 2.74 m | 3.29 m x 2.74 m |
| Main Level | Family Room | 5.3 m | 3.47 m | 5.3 m x 3.47 m |
Utilities
| Cable | Available |
| Electricity | Installed |
| Sewer | Installed |
https://www.realtor.ca/real-estate/28313335/7302-rosehurst-drive-mississauga-lisgar-lisgar
Interested?
Contact us for more information
Tahir I Qureshi
Broker of Record
5139 Forest Hill Dr
Mississauga, Ontario L5M 5A3


