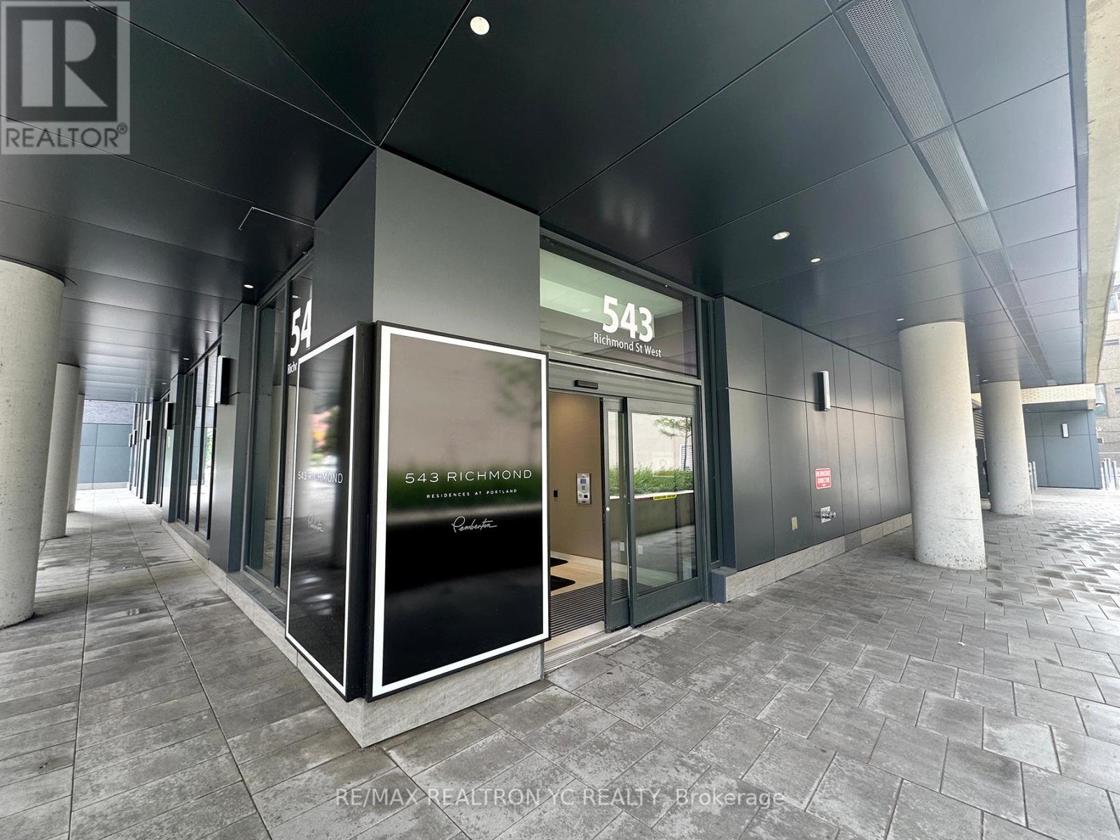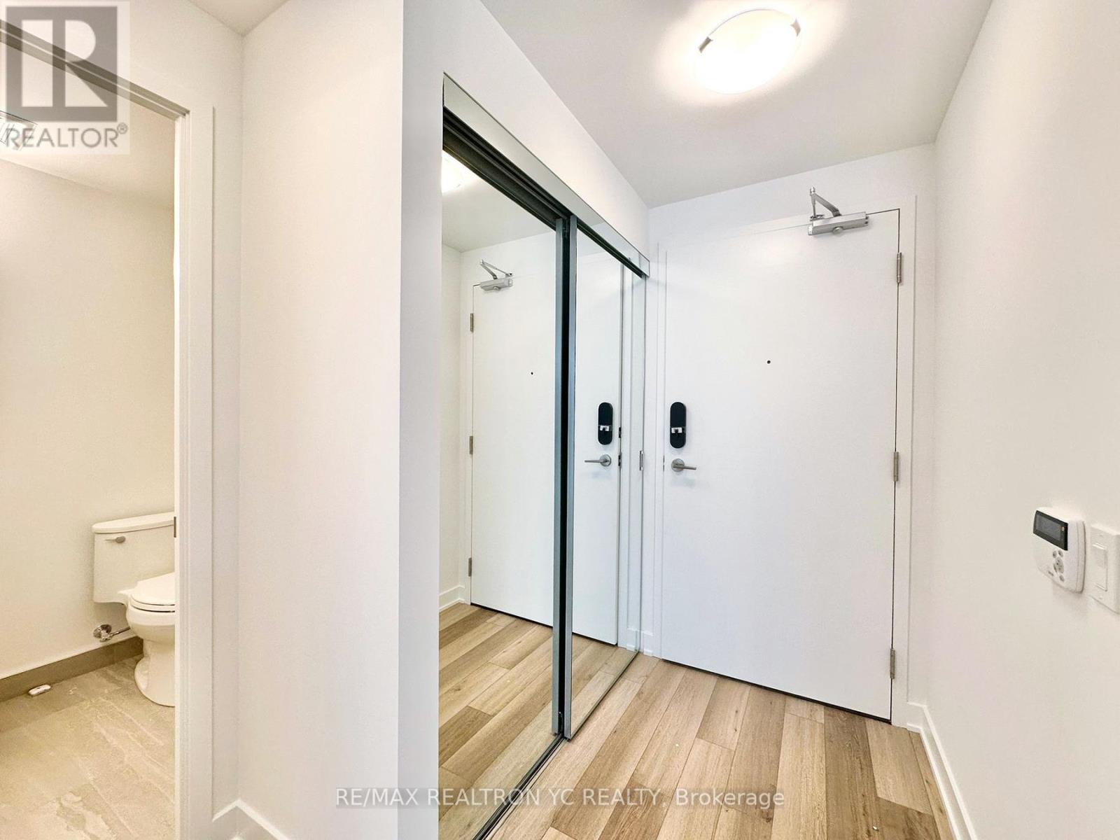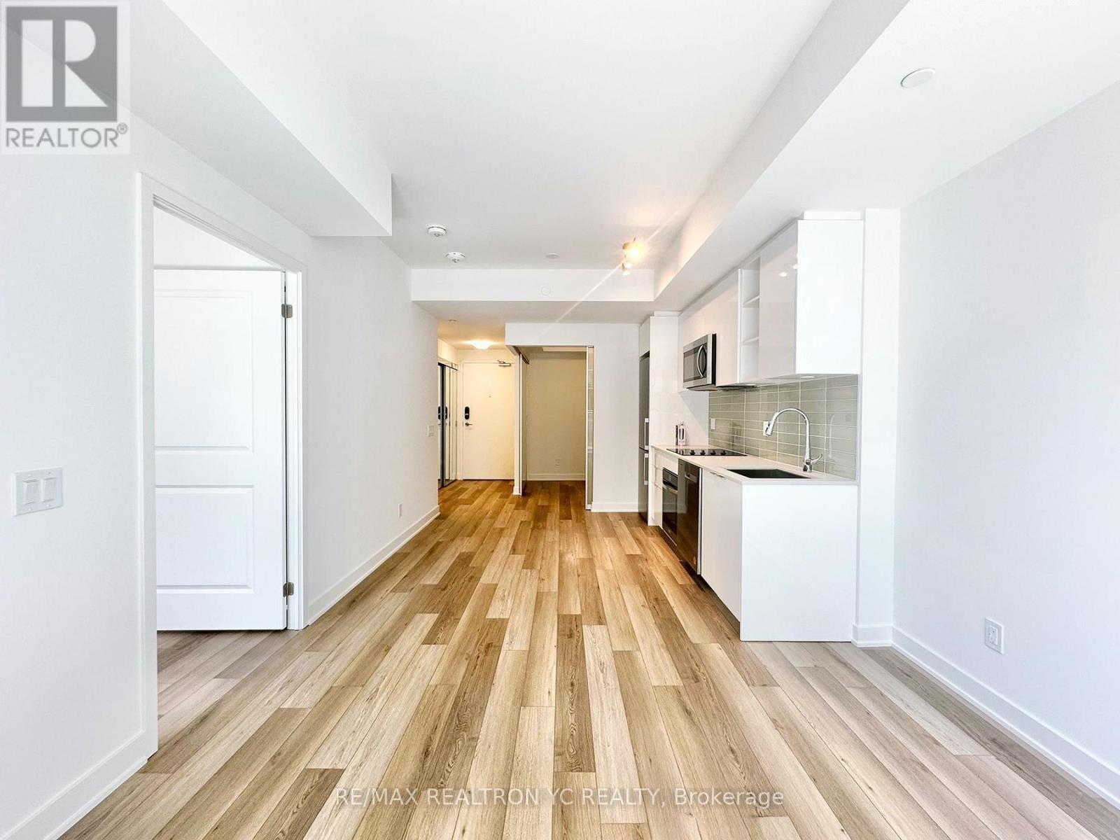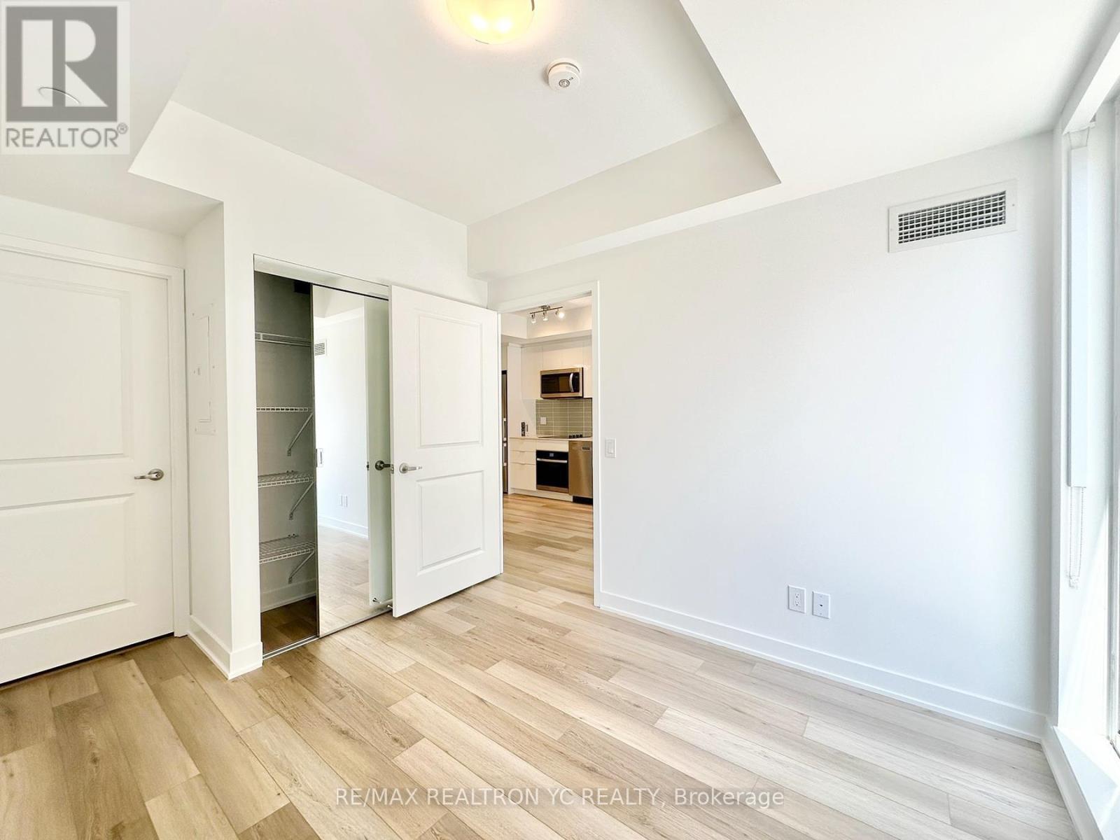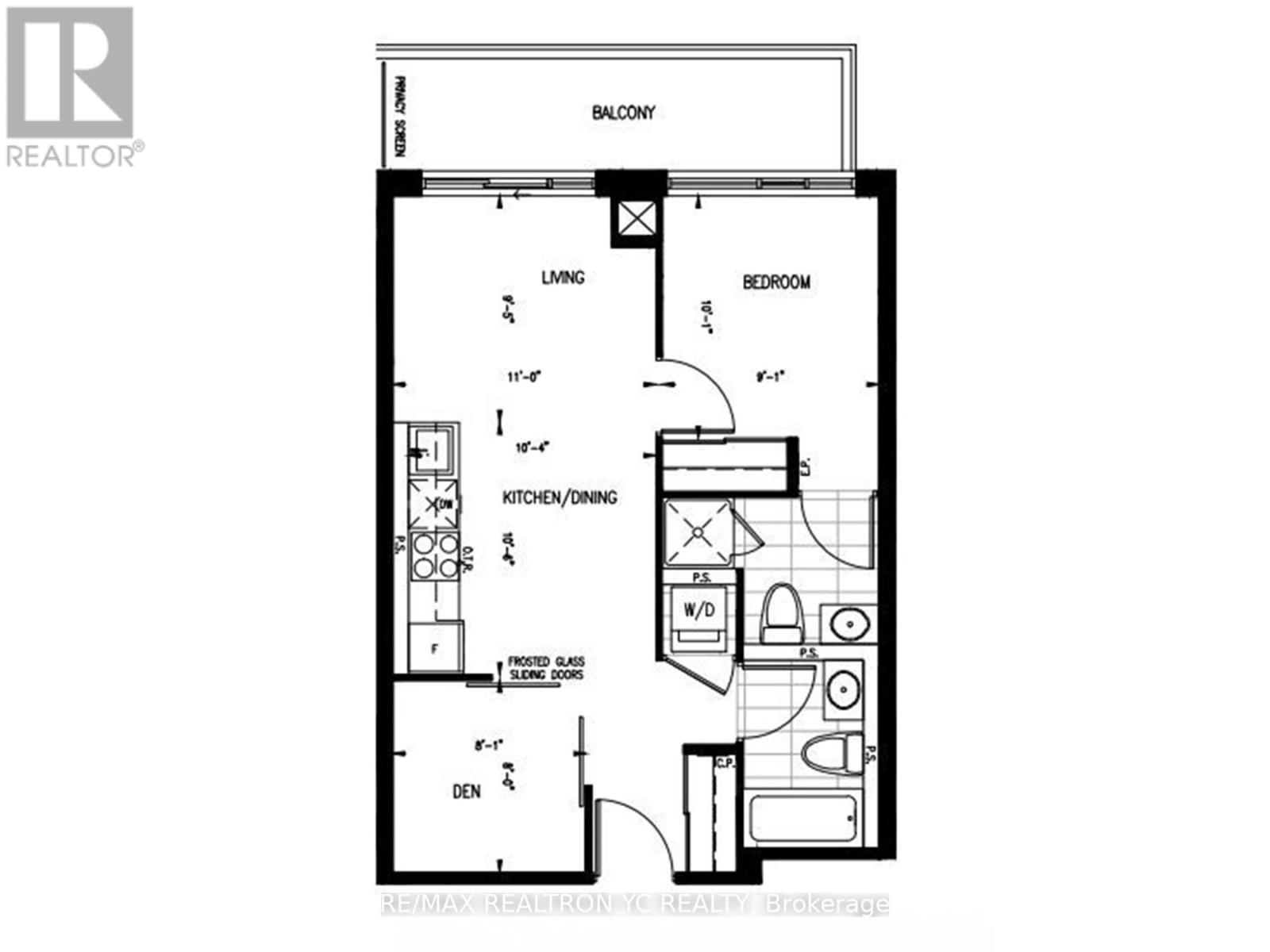730 - 543 Richmond Street W Toronto, Ontario M5V 1Y9
$2,550 Monthly
Welcome to 543 Richmond, Spacious 1+Den, 2-bath condo with 9ft ceilings and a functional layout where the den can be used a second bedroom, featuring modern finishes including stainless steel appliances, quartz countertops, wide plank laminate floors, and a glass shower ensuiteall perfectly located in the heart of Downtown Torontos vibrant King West, steps from Loblaws, Farmboy, restaurants, gyms, dog parks, Queen St., and minutes to Union Station and the Entertainment District, with exceptional building amenities such as a fitness centre, outdoor pool and terrace, party room, and 24-hour concierge. Locker included (id:61852)
Property Details
| MLS® Number | C12204499 |
| Property Type | Single Family |
| Community Name | Waterfront Communities C1 |
| CommunityFeatures | Pet Restrictions |
| Features | Balcony, Carpet Free |
Building
| BathroomTotal | 2 |
| BedroomsAboveGround | 1 |
| BedroomsBelowGround | 1 |
| BedroomsTotal | 2 |
| Age | 0 To 5 Years |
| Amenities | Storage - Locker |
| Appliances | Dishwasher, Dryer, Microwave, Hood Fan, Stove, Washer, Window Coverings, Refrigerator |
| CoolingType | Central Air Conditioning |
| ExteriorFinish | Concrete |
| FlooringType | Laminate |
| HeatingFuel | Natural Gas |
| HeatingType | Forced Air |
| SizeInterior | 600 - 699 Sqft |
| Type | Apartment |
Parking
| No Garage |
Land
| Acreage | No |
Rooms
| Level | Type | Length | Width | Dimensions |
|---|---|---|---|---|
| Main Level | Living Room | 2.87 m | 3.35 m | 2.87 m x 3.35 m |
| Main Level | Dining Room | 3.2 m | 3.15 m | 3.2 m x 3.15 m |
| Main Level | Kitchen | 3.2 m | 3.15 m | 3.2 m x 3.15 m |
| Main Level | Bedroom | 3.07 m | 2.77 m | 3.07 m x 2.77 m |
| Main Level | Den | 2.46 m | 2.44 m | 2.46 m x 2.44 m |
Interested?
Contact us for more information
Jay Kim
Salesperson
7646 Yonge Street
Thornhill, Ontario L4J 1V9

