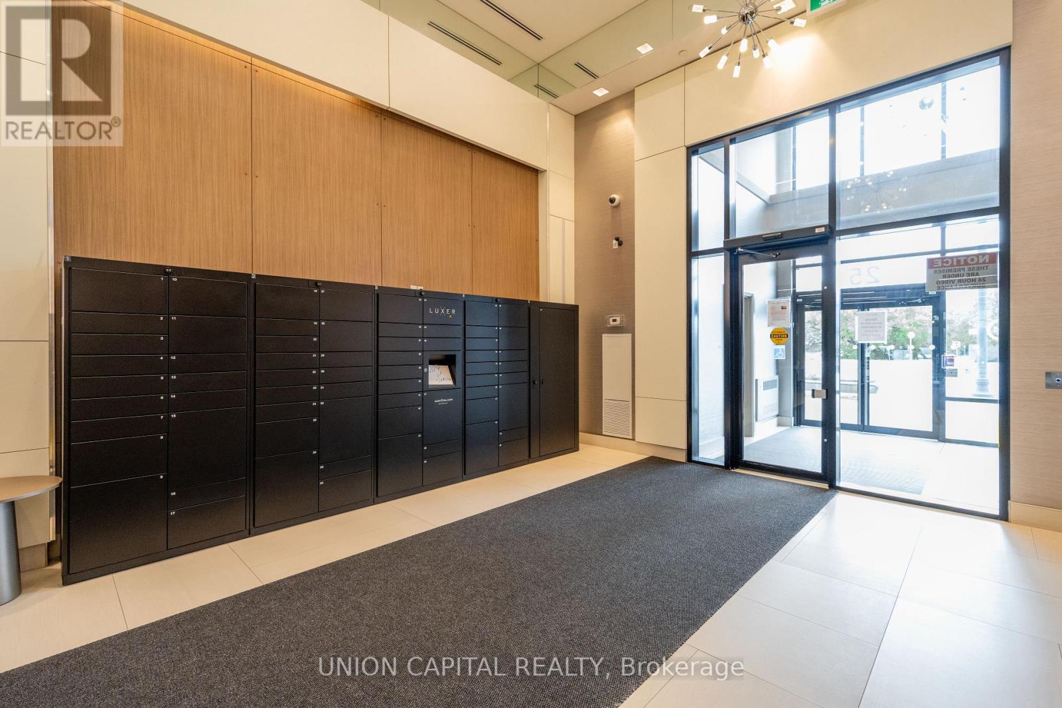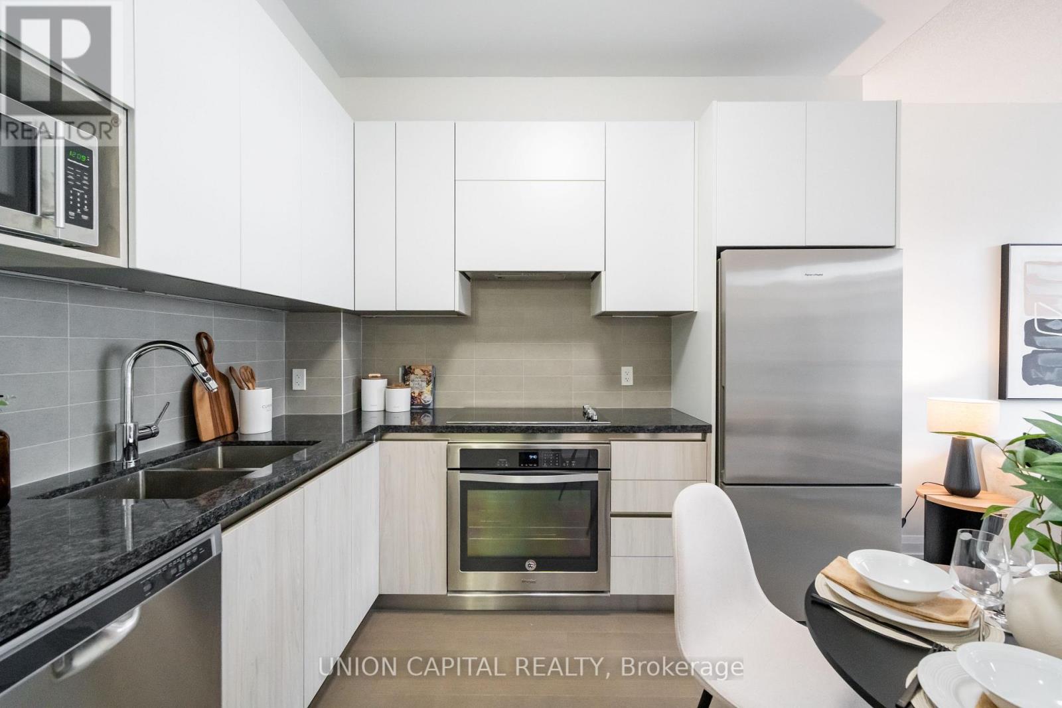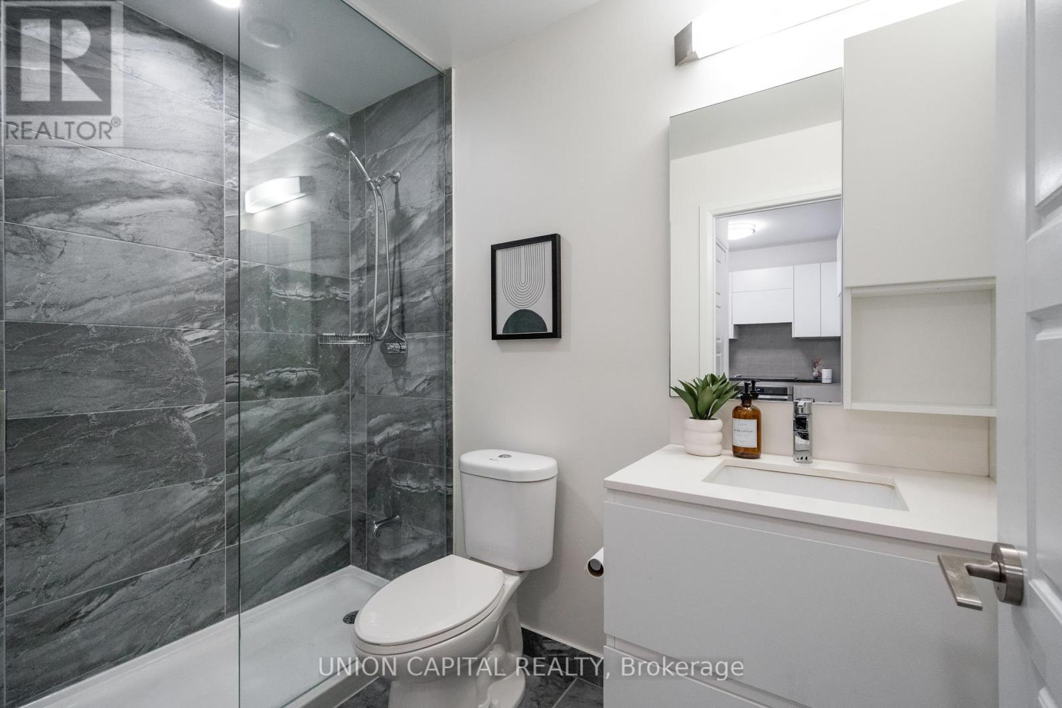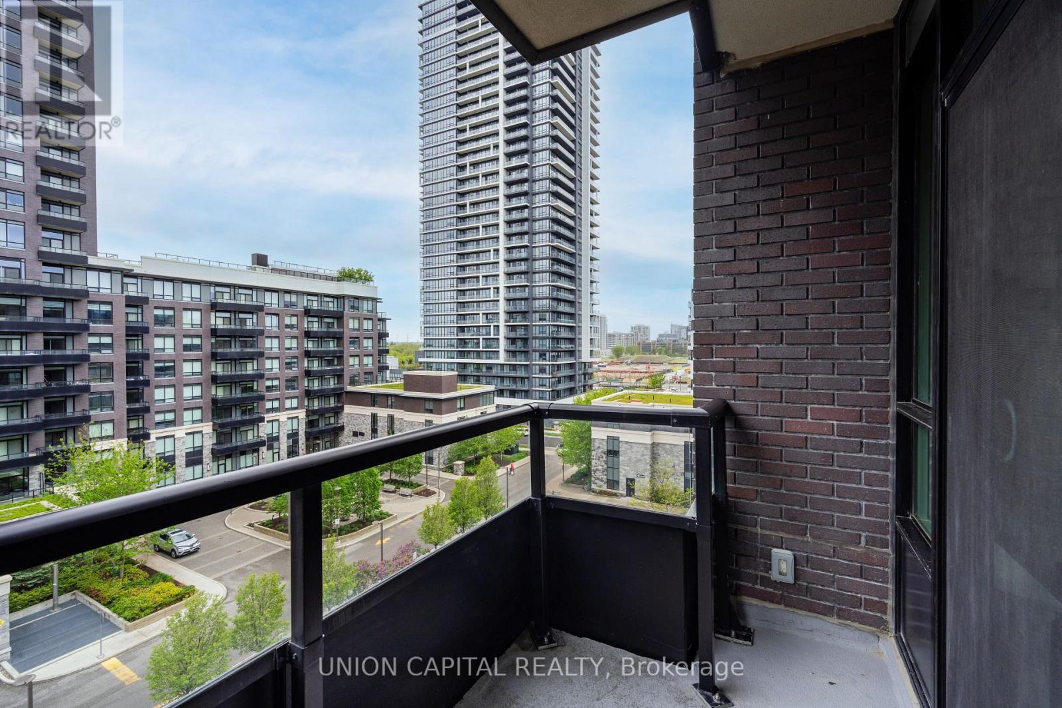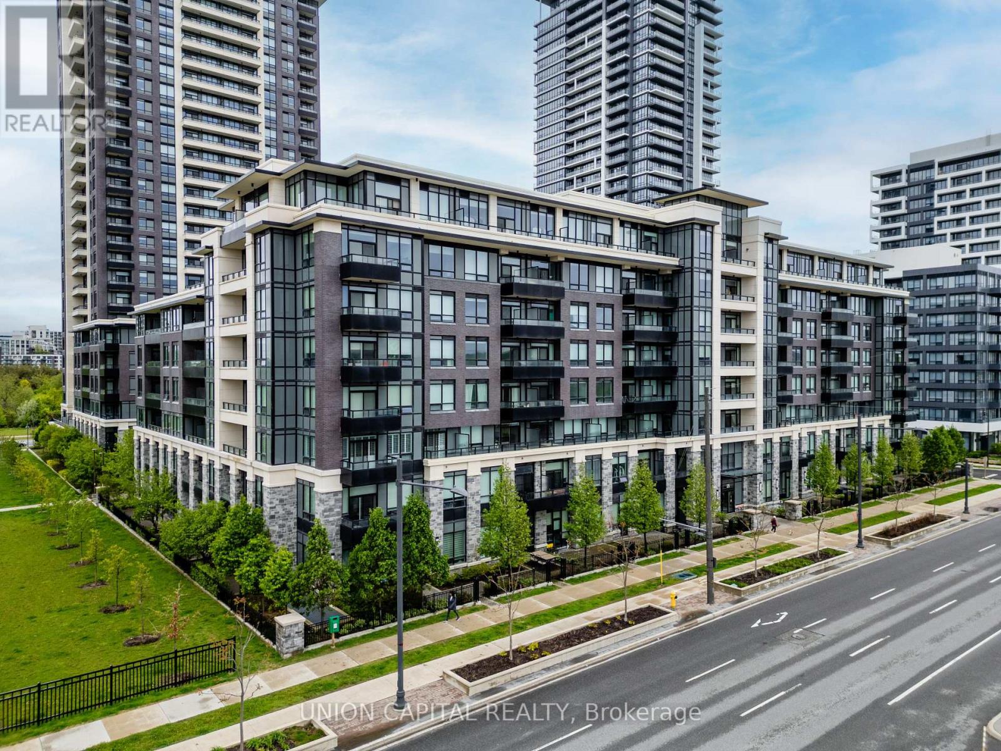730 - 25 Water Walk Drive Markham, Ontario L6G 0G2
$588,000Maintenance, Common Area Maintenance, Insurance, Parking
$496.08 Monthly
Maintenance, Common Area Maintenance, Insurance, Parking
$496.08 MonthlyDiscover one of the most desirable floorplans in the prestigious Riverside building in Uptown Markham a stylish 1-bedroom + den residence designed for comfort and function. Perched on a high floor with a private balcony, this impeccably maintained unit features high-end finishes and an efficient, open-concept floor plan. Enjoy a modern kitchen with sleek cabinetry, quartz counters, under-cabinet LED lighting, and premium stainless steel built-in appliances. The spacious den offers endless flexibility perfect as a dining area, office, fitness zone, or even a second bedroom. Retreat to the primary bedroom complete with custom closet organizers and a south-facing view. Added convenience with in-suite laundry, parking, and a locker included. Residents enjoy top-tier amenities: rooftop infinity pool, 24/7 concierge, BBQ terrace, guest suites, full fitness facility, library lounge, and more. Walking distance to transit, Parks, Whole Foods, Markham Civic Centre, top schools, and just minutes to 404/407 and Unionville GO. High-speed internet included in condo fees! (id:61852)
Property Details
| MLS® Number | N12178368 |
| Property Type | Single Family |
| Neigbourhood | Unionville |
| Community Name | Unionville |
| AmenitiesNearBy | Park, Public Transit |
| CommunityFeatures | Pet Restrictions, School Bus |
| Features | Balcony, Carpet Free, In Suite Laundry |
| ParkingSpaceTotal | 1 |
Building
| BathroomTotal | 1 |
| BedroomsAboveGround | 1 |
| BedroomsBelowGround | 1 |
| BedroomsTotal | 2 |
| Amenities | Storage - Locker |
| Appliances | Dishwasher, Dryer, Stove, Washer, Window Coverings, Refrigerator |
| CoolingType | Central Air Conditioning |
| ExteriorFinish | Concrete |
| FlooringType | Laminate |
| HeatingFuel | Natural Gas |
| HeatingType | Forced Air |
| SizeInterior | 600 - 699 Sqft |
| Type | Apartment |
Parking
| Underground | |
| Garage |
Land
| Acreage | No |
| LandAmenities | Park, Public Transit |
Rooms
| Level | Type | Length | Width | Dimensions |
|---|---|---|---|---|
| Flat | Kitchen | 2.9 m | 2.4 m | 2.9 m x 2.4 m |
| Flat | Living Room | 3.3 m | 3.025 m | 3.3 m x 3.025 m |
| Flat | Den | 2.4 m | 1.96 m | 2.4 m x 1.96 m |
| Flat | Primary Bedroom | 3.61 m | 3.02 m | 3.61 m x 3.02 m |
| Flat | Dining Room | 3.3 m | 3.02 m | 3.3 m x 3.02 m |
https://www.realtor.ca/real-estate/28377873/730-25-water-walk-drive-markham-unionville-unionville
Interested?
Contact us for more information
Armando Wong
Salesperson
245 West Beaver Creek Rd #9b
Richmond Hill, Ontario L4B 1L1



