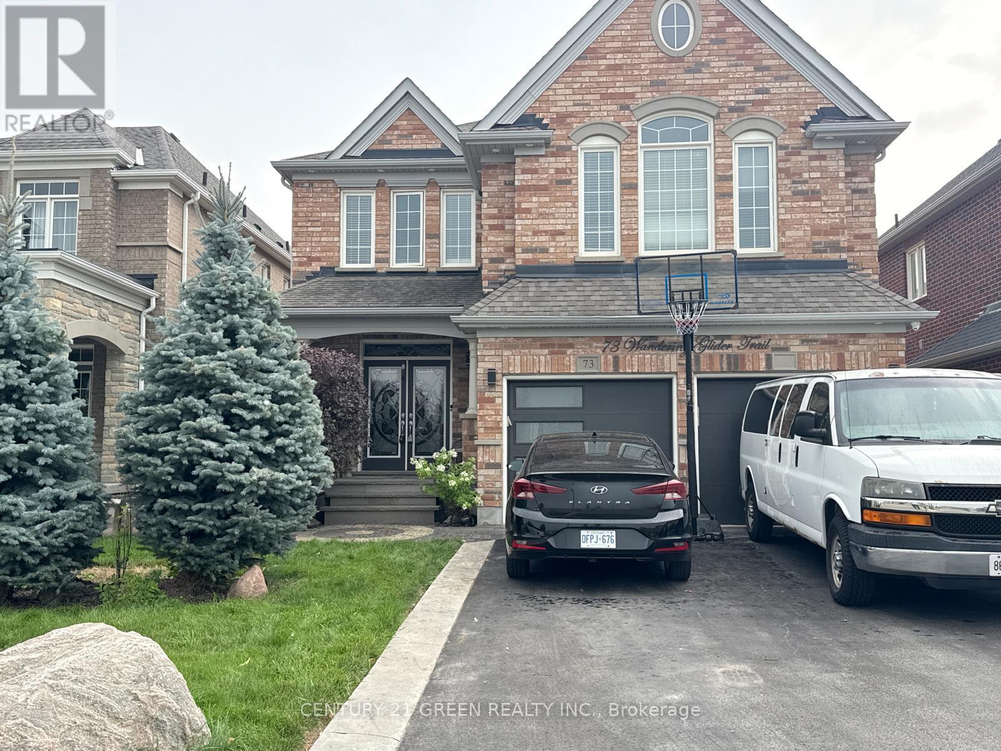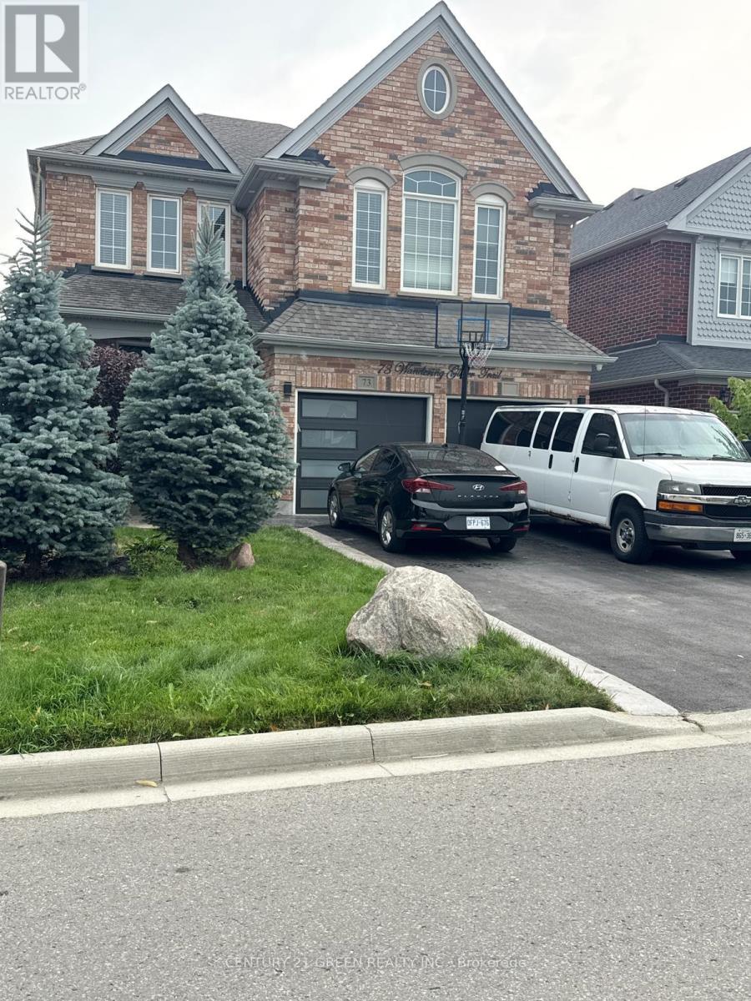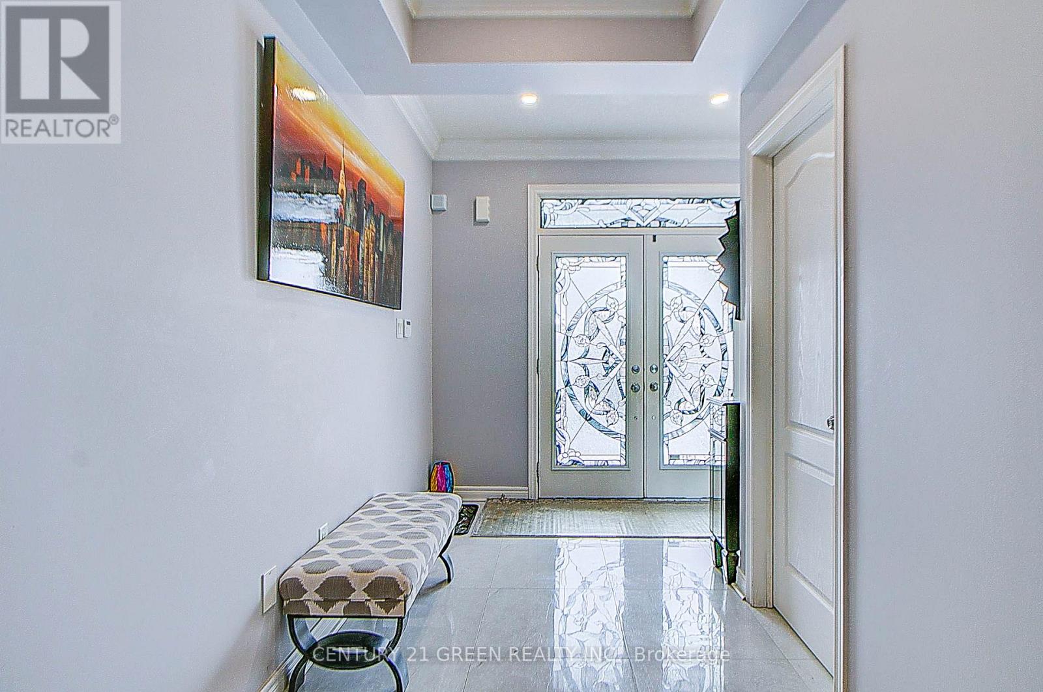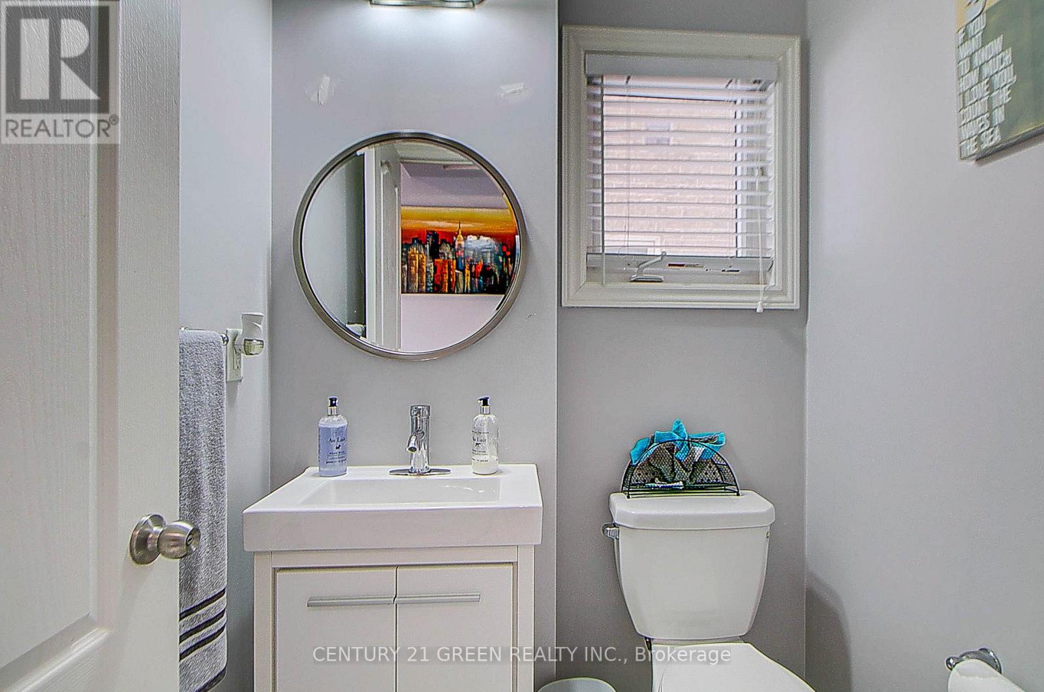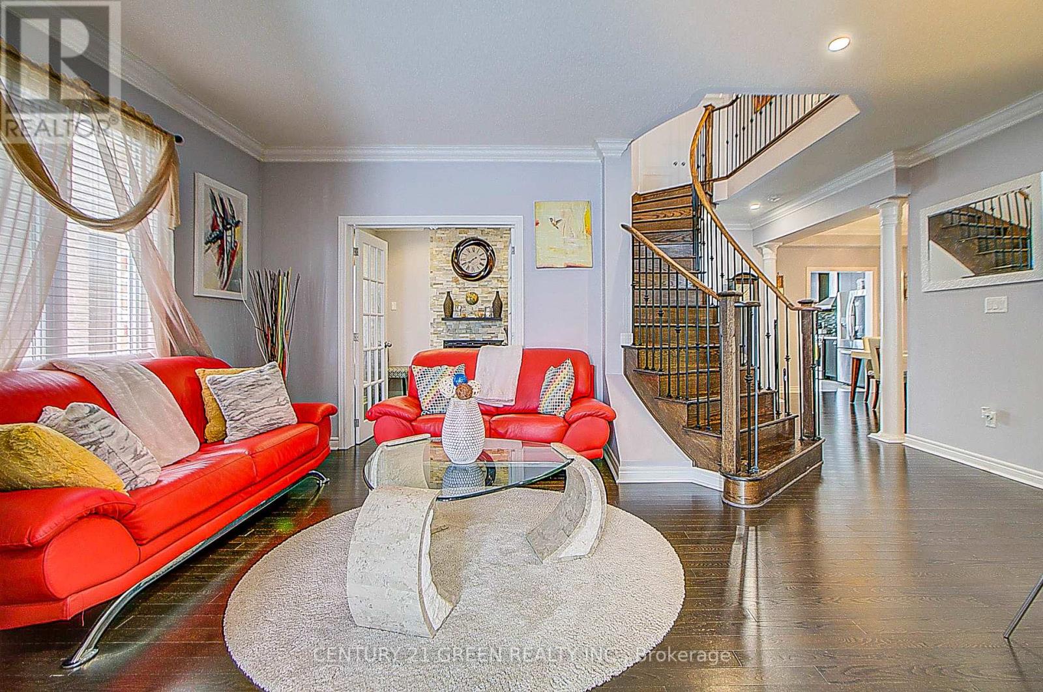73 Wandering Glider Trail Bradford West Gwillimbury, Ontario L3Z 2A5
$1,349,900
Welcome to 73 Wandering Trail where timeless elegance meets modern versatility in the heart of Bradford's prestigious Summerlyn Village. This beautifully maintained residence offers an expansive 13-room layout spanning over 3,000 sq ft above grade, with room to grow and entertain in style. Step inside to find a bright, open-concept main floor designed for both luxury and function. The spacious second-floor family room offers flexibility perfect as a media lounge or easily convertible into a 5th upstairs bedroom. Downstairs, a professionally finished basement features a sleek 3-bedroom apartment with a separate entrance, pot lights throughout, its own kitchen and private laundry ideal for extended family, in-laws, or rental income potential. Situated directly across from serene Isabella Park, this home is minutes from top-rated schools, vibrant shops, a modern community center, library, and scenic trails. Commuters will love the proximity to GO Transit and Hwy 400, making travel effortless. Whether you are looking for space, income potential, or a quiet place to grow your family this exceptional home checks every box. (id:61852)
Property Details
| MLS® Number | N12344267 |
| Property Type | Single Family |
| Community Name | Bradford |
| EquipmentType | Water Heater |
| ParkingSpaceTotal | 6 |
| RentalEquipmentType | Water Heater |
Building
| BathroomTotal | 5 |
| BedroomsAboveGround | 4 |
| BedroomsBelowGround | 3 |
| BedroomsTotal | 7 |
| Appliances | All |
| BasementFeatures | Apartment In Basement, Separate Entrance |
| BasementType | N/a |
| ConstructionStyleAttachment | Detached |
| CoolingType | Central Air Conditioning |
| ExteriorFinish | Brick |
| FoundationType | Concrete |
| HalfBathTotal | 1 |
| HeatingFuel | Natural Gas |
| HeatingType | Forced Air |
| StoriesTotal | 2 |
| SizeInterior | 3000 - 3500 Sqft |
| Type | House |
| UtilityWater | Municipal Water |
Parking
| Garage |
Land
| Acreage | No |
| Sewer | Sanitary Sewer |
| SizeDepth | 113 Ft ,9 In |
| SizeFrontage | 40 Ft ,4 In |
| SizeIrregular | 40.4 X 113.8 Ft |
| SizeTotalText | 40.4 X 113.8 Ft |
Rooms
| Level | Type | Length | Width | Dimensions |
|---|---|---|---|---|
| Second Level | Primary Bedroom | 5.18 m | 4.26 m | 5.18 m x 4.26 m |
| Second Level | Bedroom 2 | 3.74 m | 3.65 m | 3.74 m x 3.65 m |
| Second Level | Bedroom 3 | 3.65 m | 3.53 m | 3.65 m x 3.53 m |
| Second Level | Bedroom 4 | 3.08 m | 3.07 m | 3.08 m x 3.07 m |
| Basement | Bedroom | 4.24 m | 3.34 m | 4.24 m x 3.34 m |
| Basement | Bedroom | 3.33 m | 3.09 m | 3.33 m x 3.09 m |
| Basement | Bedroom | 4.2 m | 2.7 m | 4.2 m x 2.7 m |
| Ground Level | Family Room | 4.57 m | 3.96 m | 4.57 m x 3.96 m |
| Ground Level | Office | 3.32 m | 2.77 m | 3.32 m x 2.77 m |
| Ground Level | Living Room | 3.77 m | 3.35 m | 3.77 m x 3.35 m |
| Ground Level | Dining Room | 4.29 m | 4 m | 4.29 m x 4 m |
Interested?
Contact us for more information
Gary Sandhu
Broker
6980 Maritz Dr Unit 8
Mississauga, Ontario L5W 1Z3
