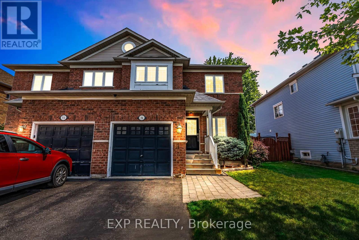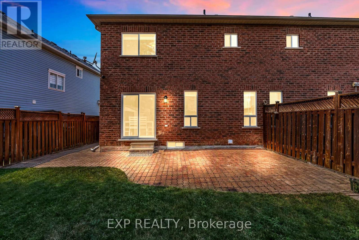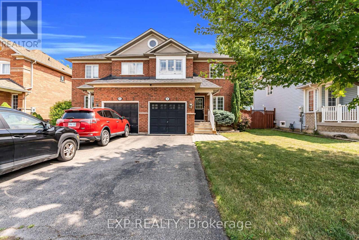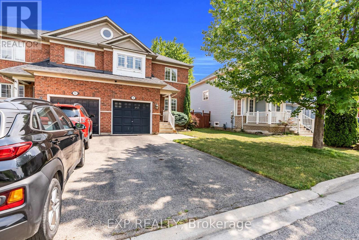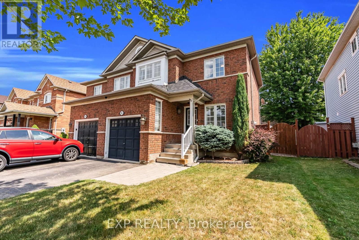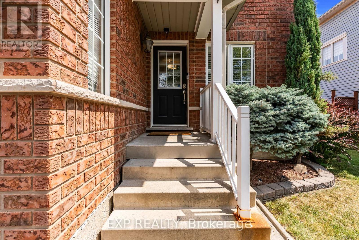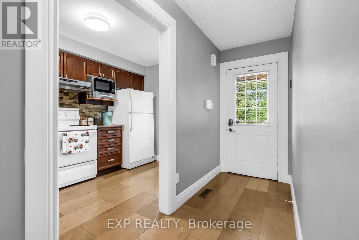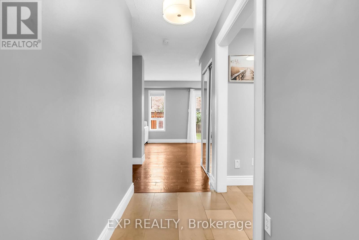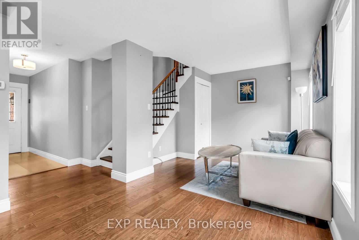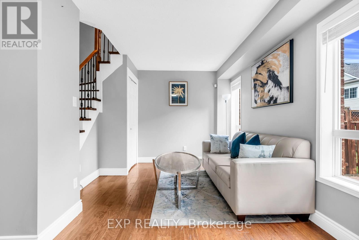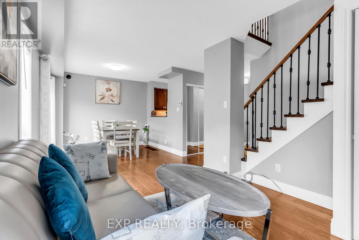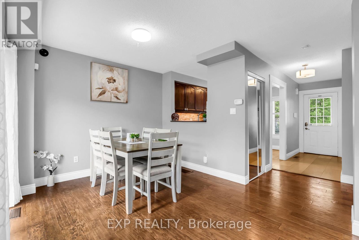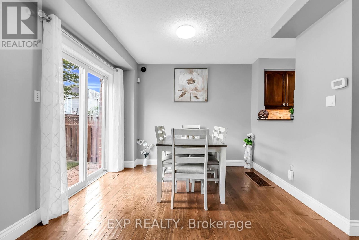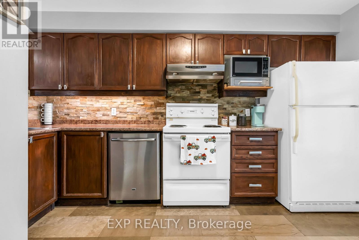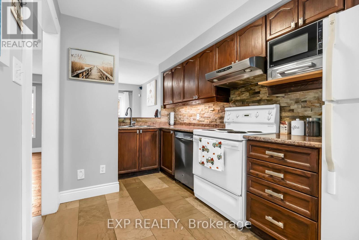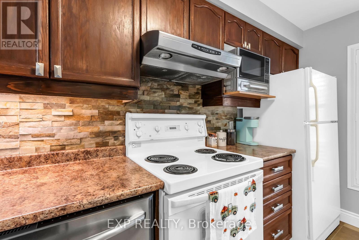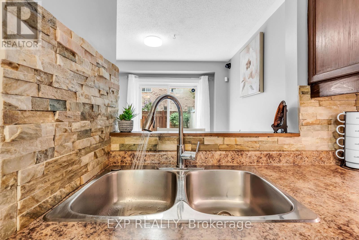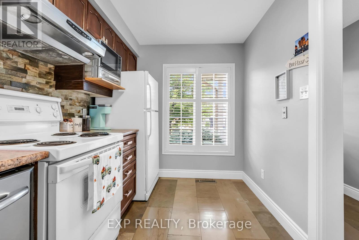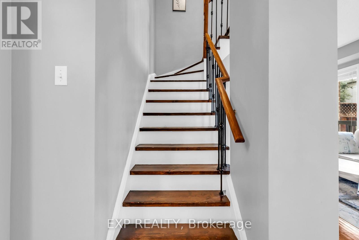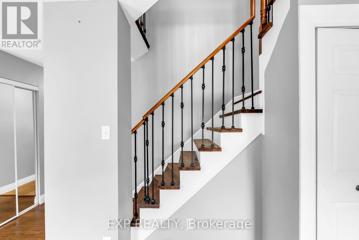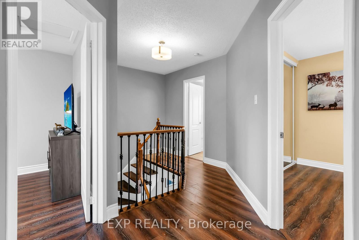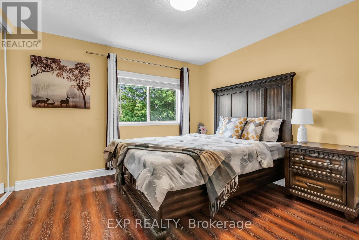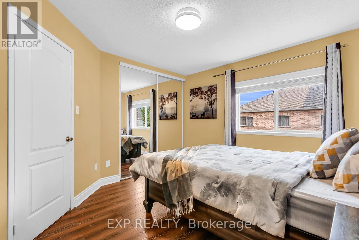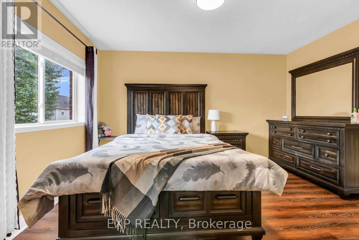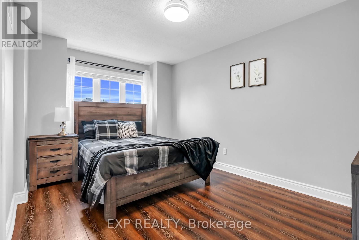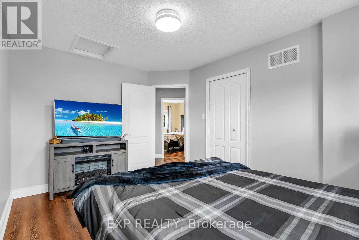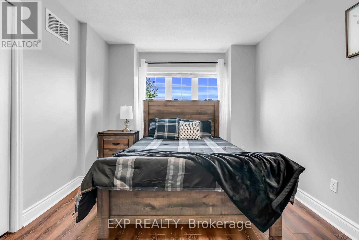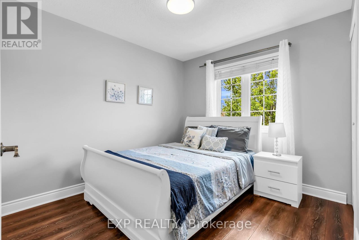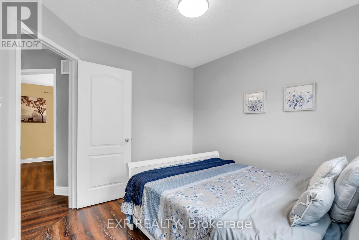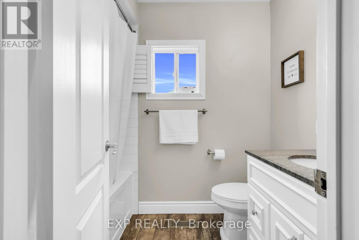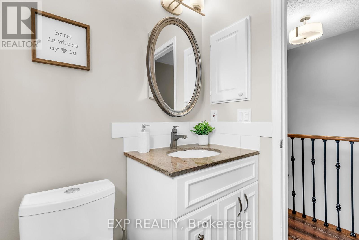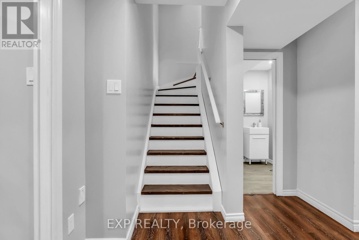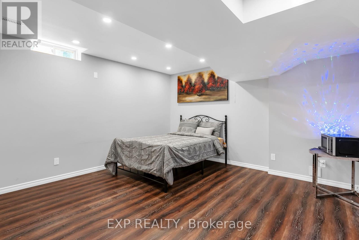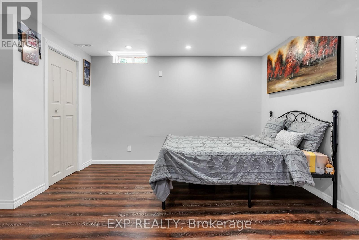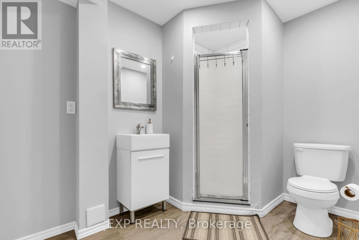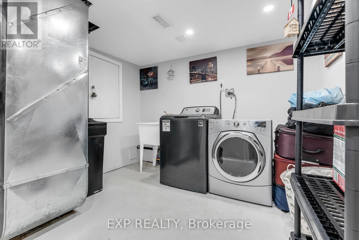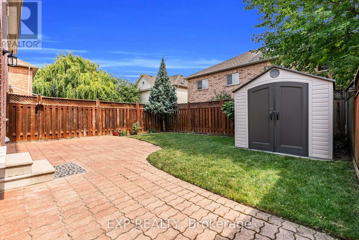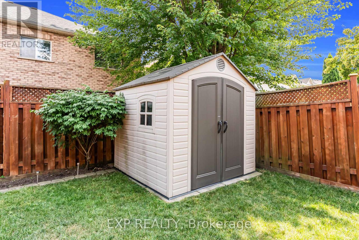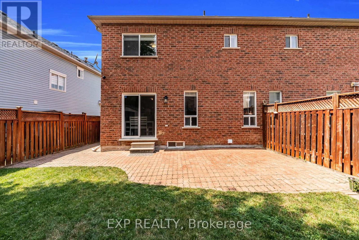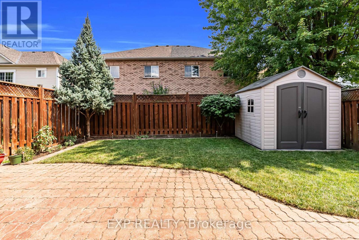73 Viceroy Crescent Brampton, Ontario L7A 1V4
$749,999
Welcome To This Beautiful Semi-Detached 2-Storey Home, Designed To Impress With Its Spacious Layout And Modern Updates. Offering 3+1 Well-Sized Bedrooms And 2 Stylish Bathrooms, This Property Is Perfect For Those Seeking Both Comfort And Functionality. With Parking For 3 Cars, A Carpet-Free Interior, And A Sleek, Upgraded Kitchen, This Home Blends Everyday Convenience With Contemporary Charm Ideal For Families, First-Time Buyers, Or Investors. The Fully Finished Basement With A Full Bathroom Provides Flexible Options, Whether You Envision It As A Bachelor Suite, Guest Space, Or Additional Family Room. Step Outside To Enjoy A Private, Fully Fenced Backyard Complete With A Large Patio Perfect For Summer BBQs, Entertaining, Or Simply Unwinding In Peace. Move-In Ready And Located In A Welcoming, Family-Friendly Neighbourhood, This Property Is A True Gem You Wont Want To Miss! (id:61852)
Property Details
| MLS® Number | W12423808 |
| Property Type | Single Family |
| Community Name | Northwest Sandalwood Parkway |
| EquipmentType | Water Heater |
| Features | Carpet Free |
| ParkingSpaceTotal | 3 |
| RentalEquipmentType | Water Heater |
Building
| BathroomTotal | 2 |
| BedroomsAboveGround | 3 |
| BedroomsBelowGround | 1 |
| BedroomsTotal | 4 |
| Appliances | Dishwasher, Dryer, Range, Stove, Washer, Water Softener, Refrigerator |
| BasementDevelopment | Finished |
| BasementType | N/a (finished) |
| ConstructionStyleAttachment | Semi-detached |
| CoolingType | Central Air Conditioning |
| ExteriorFinish | Brick |
| FoundationType | Unknown |
| HeatingFuel | Natural Gas |
| HeatingType | Forced Air |
| StoriesTotal | 2 |
| SizeInterior | 1100 - 1500 Sqft |
| Type | House |
| UtilityWater | Municipal Water |
Parking
| Garage |
Land
| Acreage | No |
| Sewer | Sanitary Sewer |
| SizeDepth | 82 Ft |
| SizeFrontage | 30 Ft ,2 In |
| SizeIrregular | 30.2 X 82 Ft |
| SizeTotalText | 30.2 X 82 Ft |
Rooms
| Level | Type | Length | Width | Dimensions |
|---|---|---|---|---|
| Second Level | Primary Bedroom | 4.09 m | 3.54 m | 4.09 m x 3.54 m |
| Second Level | Bedroom 2 | 3.13 m | 2.81 m | 3.13 m x 2.81 m |
| Second Level | Bedroom 3 | 4.38 m | 3 m | 4.38 m x 3 m |
| Basement | Recreational, Games Room | 4.43 m | 4.16 m | 4.43 m x 4.16 m |
| Main Level | Living Room | 4.34 m | 2.94 m | 4.34 m x 2.94 m |
| Main Level | Dining Room | 3.07 m | 2.33 m | 3.07 m x 2.33 m |
| Main Level | Kitchen | 4.1 m | 2.19 m | 4.1 m x 2.19 m |
Interested?
Contact us for more information
Vinod Kumar Bansal
Broker
2960 Drew Rd #143
Mississauga, Ontario L4T 0A5
Sid Bansal
Salesperson
2960 Drew Rd #143
Mississauga, Ontario L4T 0A5
