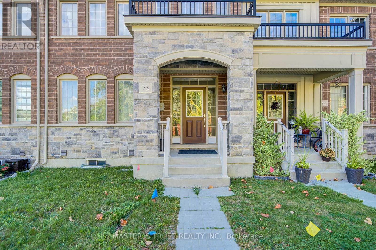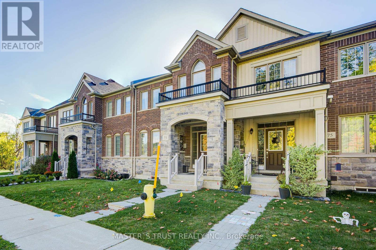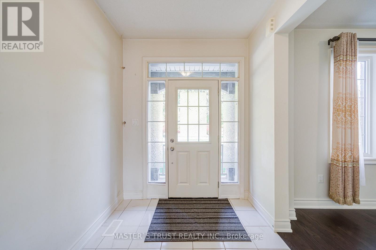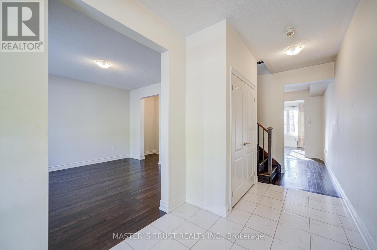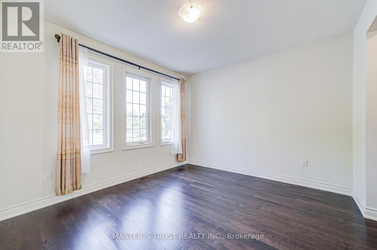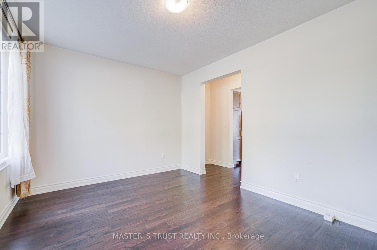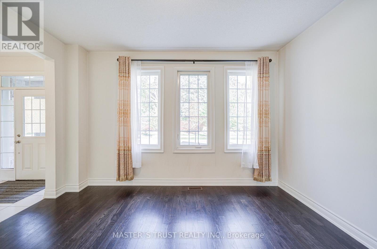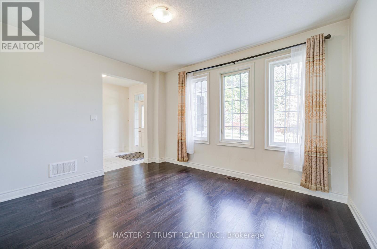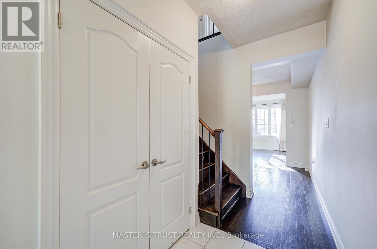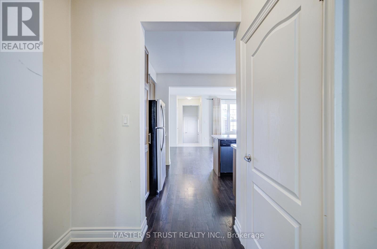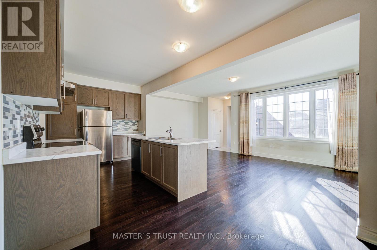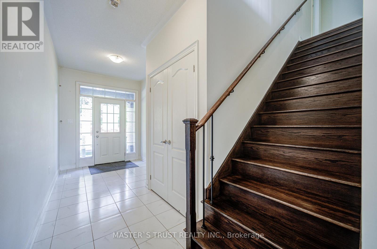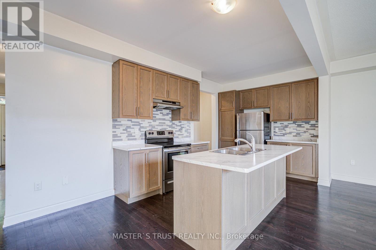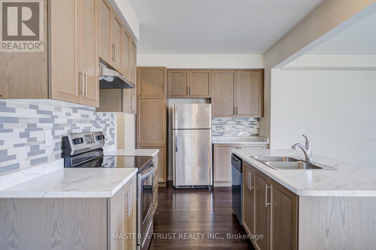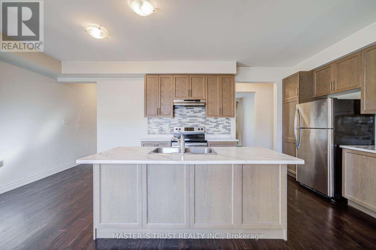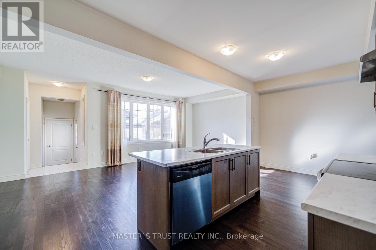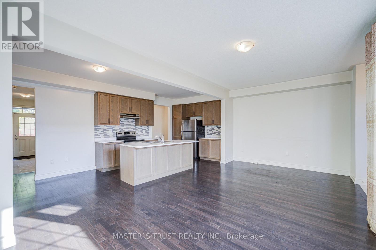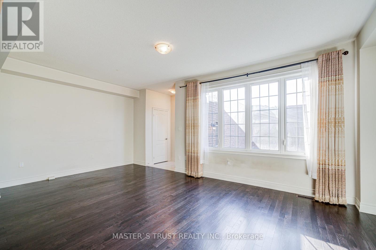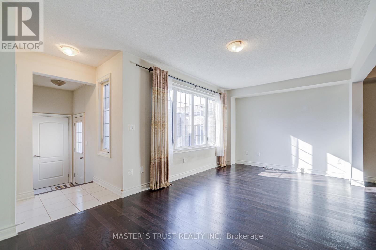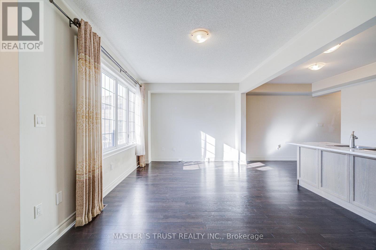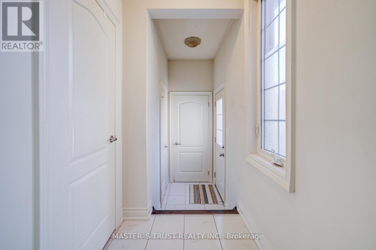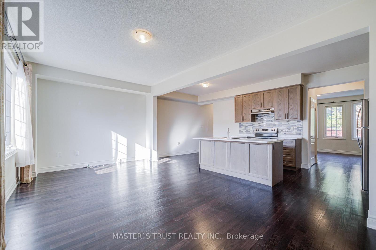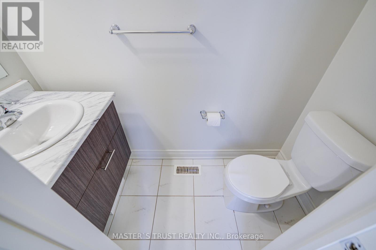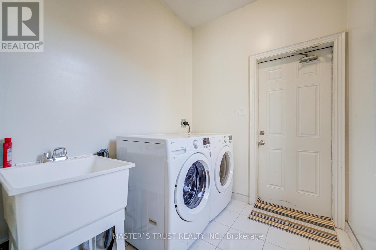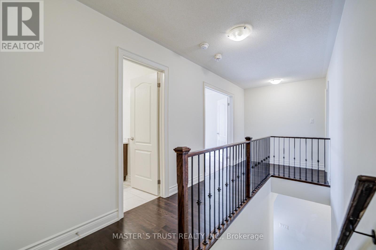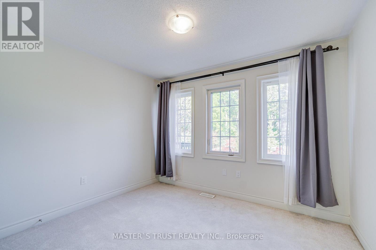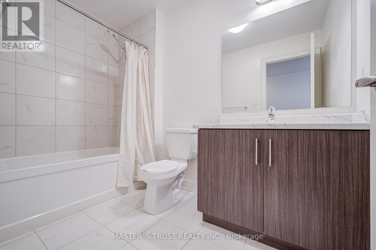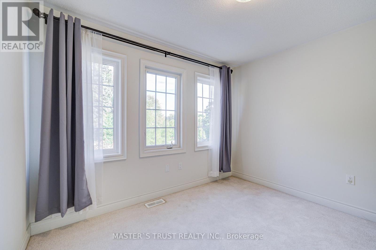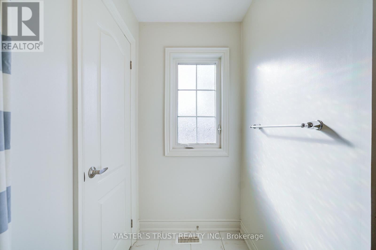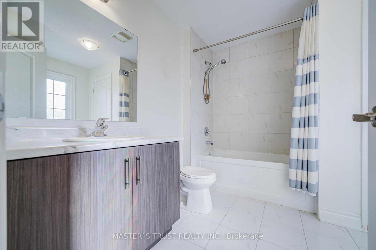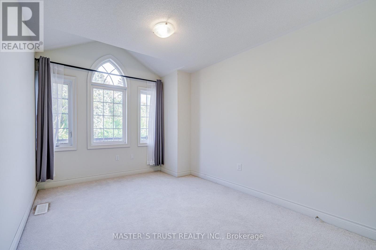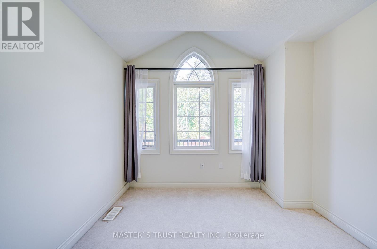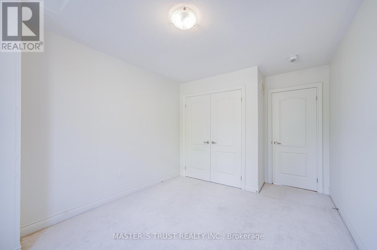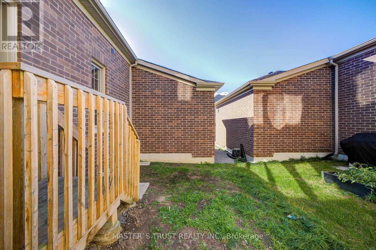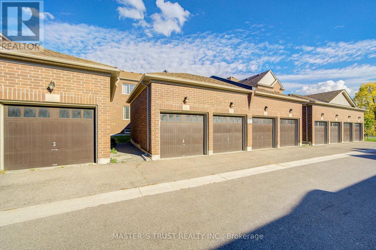73 Sharonview Crescent East Gwillimbury, Ontario L9N 0L6
$3,000 Monthly
Georgous Traditional 2 Storey 3 Bedroom 3 bathroom 1910 Sqft Townhouse ! Direct Access To Garage With 2 Parking Spaces, Perfect Functional Layout! 9Ft Ceilings On Main Floor, Spacious Kitchen With Stainless Steel Appliances, Upgraded Kitchen Countertop. Washer and Dryer, Brand New Central Air Conditioner. Wood Stairs With Iron Railing. Main Floor Laundry. Steps to the nearby park; Minutes To Hwy 404, Go Train Station, Schools, Parks & Shopping, East Gwillimbury Civic Center. (id:61852)
Property Details
| MLS® Number | N12389119 |
| Property Type | Single Family |
| Neigbourhood | Sharon Village |
| Community Name | Sharon |
| EquipmentType | Water Heater |
| Features | Lane |
| ParkingSpaceTotal | 2 |
| RentalEquipmentType | Water Heater |
Building
| BathroomTotal | 3 |
| BedroomsAboveGround | 3 |
| BedroomsTotal | 3 |
| Age | New Building |
| Amenities | Separate Electricity Meters |
| BasementDevelopment | Unfinished |
| BasementType | N/a (unfinished) |
| ConstructionStyleAttachment | Attached |
| CoolingType | Central Air Conditioning |
| ExteriorFinish | Brick, Stone |
| FlooringType | Hardwood, Carpeted |
| FoundationType | Concrete |
| HalfBathTotal | 1 |
| HeatingFuel | Natural Gas |
| HeatingType | Forced Air |
| StoriesTotal | 2 |
| SizeInterior | 1500 - 2000 Sqft |
| Type | Row / Townhouse |
| UtilityWater | Municipal Water |
Parking
| Attached Garage | |
| Garage |
Land
| Acreage | No |
| Sewer | Sanitary Sewer |
| SizeFrontage | 22 Ft |
| SizeIrregular | 22 Ft |
| SizeTotalText | 22 Ft |
Rooms
| Level | Type | Length | Width | Dimensions |
|---|---|---|---|---|
| Second Level | Primary Bedroom | 3.5 m | 5.18 m | 3.5 m x 5.18 m |
| Second Level | Bedroom 2 | 3 m | 3.58 m | 3 m x 3.58 m |
| Second Level | Bedroom 3 | 3.29 m | 2.89 m | 3.29 m x 2.89 m |
| Main Level | Living Room | 4.11 m | 3.6 m | 4.11 m x 3.6 m |
| Main Level | Kitchen | 3.96 m | 2.68 m | 3.96 m x 2.68 m |
| Main Level | Eating Area | 2.44 m | 2.68 m | 2.44 m x 2.68 m |
| Main Level | Family Room | 6.4 m | 3.35 m | 6.4 m x 3.35 m |
https://www.realtor.ca/real-estate/28831085/73-sharonview-crescent-east-gwillimbury-sharon-sharon
Interested?
Contact us for more information
Emily Zhang
Broker
3190 Steeles Ave East #120
Markham, Ontario L3R 1G9
Richard Tao
Broker
3190 Steeles Ave East #120
Markham, Ontario L3R 1G9
