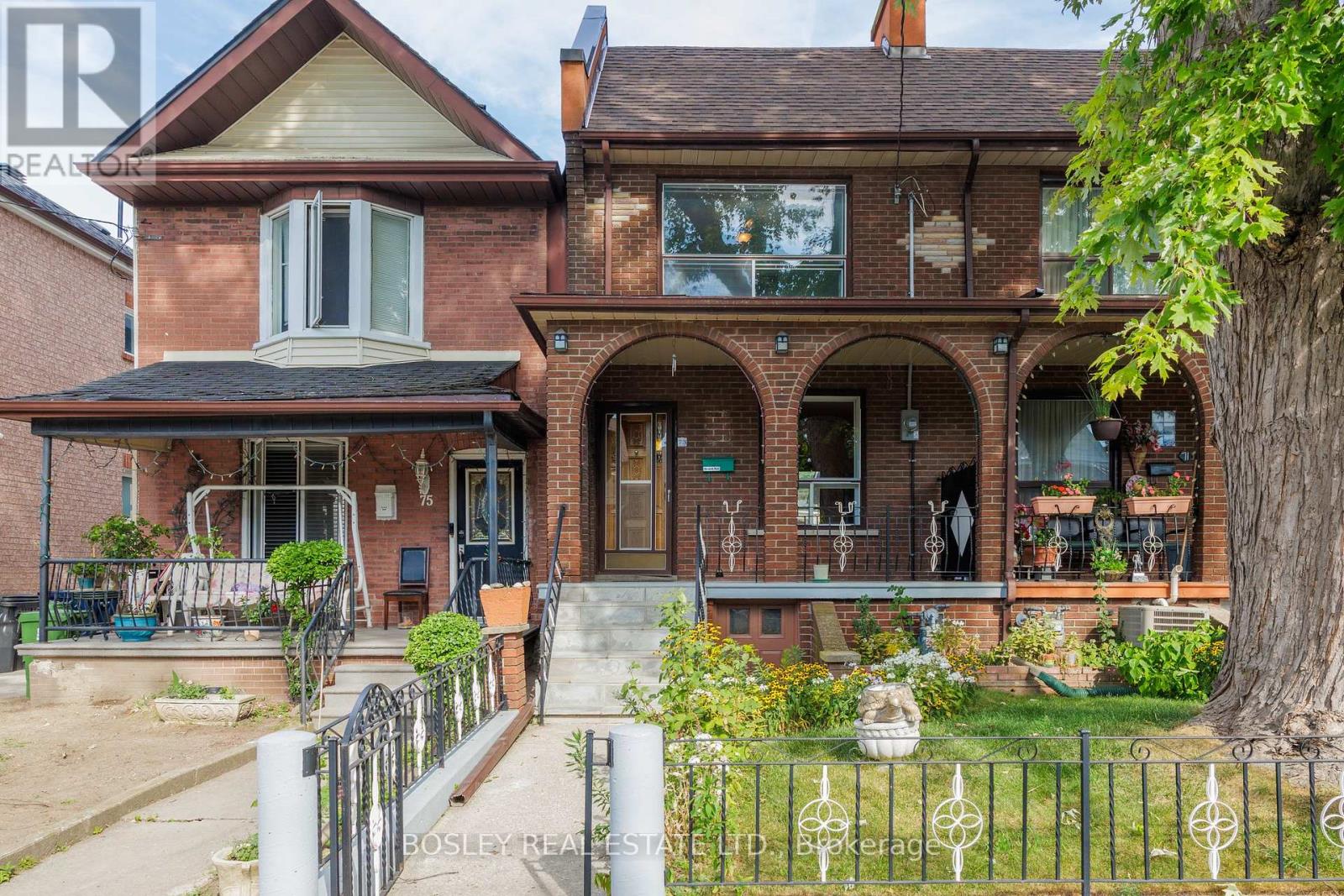73 Salem Avenue Toronto, Ontario M6H 3C2
$1,065,000
The most valuable thing a home can offer? Potential - and 73 Salem Ave has it in spades. This solidly built, all-brick, 3-bedroom, 2-bathroom home sits on a charming, friendly street in Bloorcourt, one of Toronto's most exciting and evolving neighbourhoods. While the interior is in need of an update, the house has great curb appeal, a classic and functional layout, and a location that more than makes up for what it lacks in finishes. Imagine the possibilities! You're just steps from some of the city's best-loved local gems - Sugo for unforgettable Italian, Bakerbots Baking for weekend-worthy treats, Paradise Theatre for film and live events, and community favourites like Christie Pits and Dovercourt Park, home to the long-standing Dovercourt Boys & Girls Club. With Dufferin Station only 500 metres away, strong school catchments, and a genuine sense of community among the neighbours, this is a street where people stay for decades - and you'll see why. Out back, there's a laneway-accessed garage and parking, a rare bonus in the city. Inside, the bones are solid and the possibilities are endless - restore it, reinvent it, or design something entirely new to suit todays lifestyle. Whether you're looking to take on a full-scale renovation or thoughtfully modernize over time, this home offers a rare chance to invest in both space and location. With solid bones, laneway parking, and a neighbourhood that continues to grow in popularity, 73 Salem is a smart choice with room to grow - literally and financially. (id:61852)
Open House
This property has open houses!
5:30 pm
Ends at:7:30 pm
2:00 pm
Ends at:4:00 pm
2:00 pm
Ends at:4:00 pm
Property Details
| MLS® Number | W12418136 |
| Property Type | Single Family |
| Community Name | Dovercourt-Wallace Emerson-Junction |
| AmenitiesNearBy | Hospital, Park, Place Of Worship, Public Transit |
| CommunityFeatures | Community Centre |
| Features | Lane |
| ParkingSpaceTotal | 1 |
| Structure | Porch |
Building
| BathroomTotal | 2 |
| BedroomsAboveGround | 3 |
| BedroomsTotal | 3 |
| Amenities | Fireplace(s) |
| Appliances | Water Heater, Dryer, Hood Fan, Stove, Refrigerator |
| BasementFeatures | Walk-up |
| BasementType | N/a |
| ConstructionStyleAttachment | Attached |
| CoolingType | Central Air Conditioning |
| ExteriorFinish | Brick |
| FireplacePresent | Yes |
| FireplaceTotal | 1 |
| FoundationType | Unknown |
| HeatingFuel | Natural Gas |
| HeatingType | Forced Air |
| StoriesTotal | 2 |
| SizeInterior | 1500 - 2000 Sqft |
| Type | Row / Townhouse |
| UtilityWater | Municipal Water |
Parking
| Detached Garage | |
| Garage |
Land
| Acreage | No |
| LandAmenities | Hospital, Park, Place Of Worship, Public Transit |
| Sewer | Sanitary Sewer |
| SizeDepth | 131 Ft |
| SizeFrontage | 15 Ft ,2 In |
| SizeIrregular | 15.2 X 131 Ft |
| SizeTotalText | 15.2 X 131 Ft |
Rooms
| Level | Type | Length | Width | Dimensions |
|---|---|---|---|---|
| Main Level | Living Room | 3.89 m | 2.95 m | 3.89 m x 2.95 m |
| Other | Cold Room | 2.03 m | 4.06 m | 2.03 m x 4.06 m |
| Other | Dining Room | 3.96 m | 3.25 m | 3.96 m x 3.25 m |
| Other | Kitchen | 4.22 m | 3.25 m | 4.22 m x 3.25 m |
| Other | Family Room | 2.44 m | 3.33 m | 2.44 m x 3.33 m |
| Other | Primary Bedroom | 3.18 m | 4.09 m | 3.18 m x 4.09 m |
| Other | Bedroom 2 | 4.11 m | 2.36 m | 4.11 m x 2.36 m |
| Other | Bedroom 3 | 3.48 m | 3.25 m | 3.48 m x 3.25 m |
| Other | Recreational, Games Room | 8.08 m | 4.04 m | 8.08 m x 4.04 m |
| Other | Kitchen | 2.29 m | 2.97 m | 2.29 m x 2.97 m |
| Other | Laundry Room | 2.77 m | 3.12 m | 2.77 m x 3.12 m |
Interested?
Contact us for more information
Jamie Harnish
Broker
103 Vanderhoof Avenue
Toronto, Ontario M4G 2H5

















































