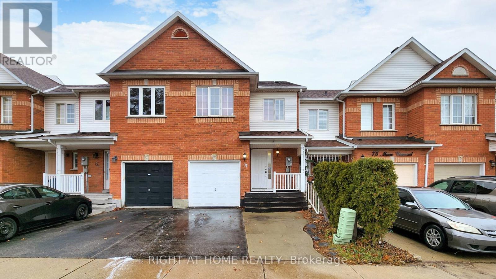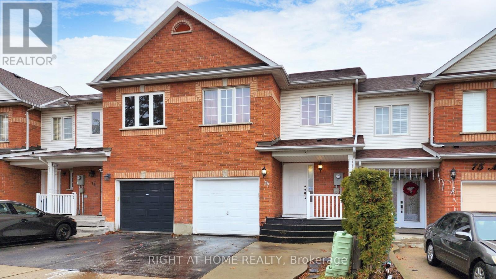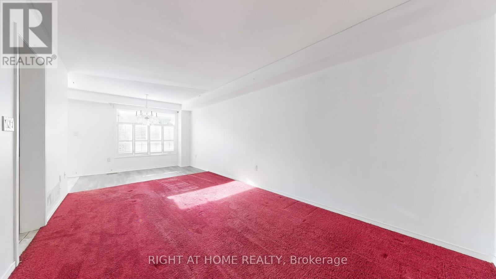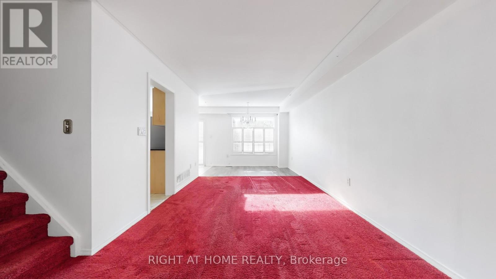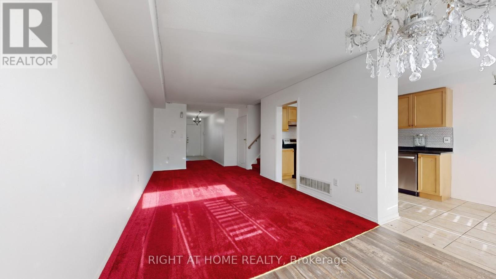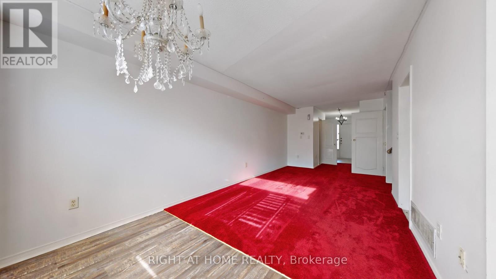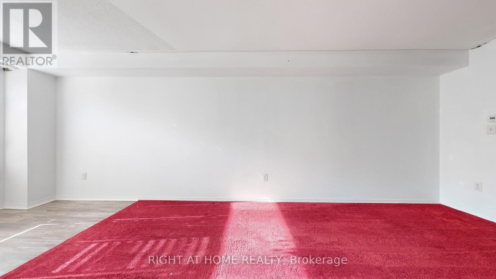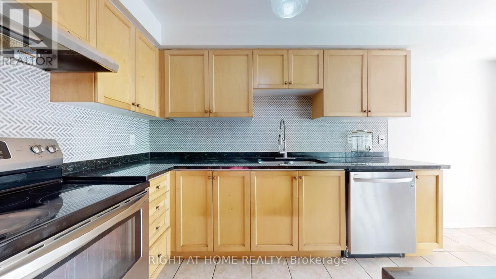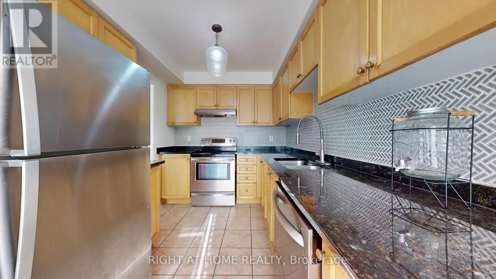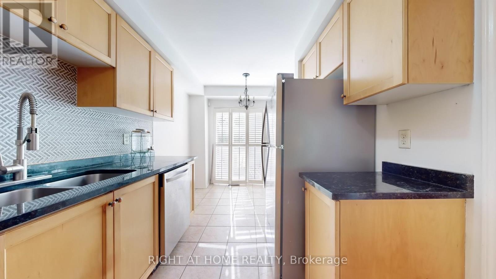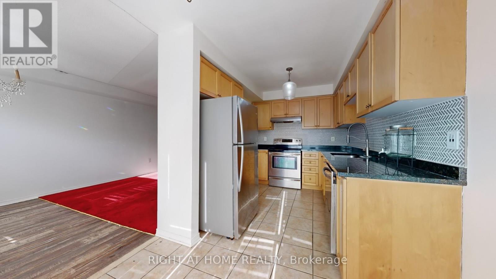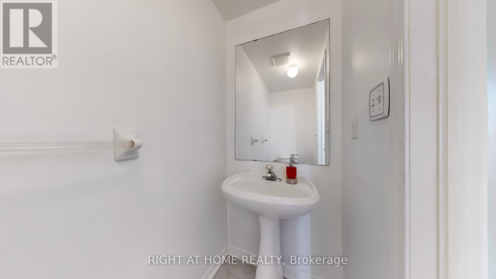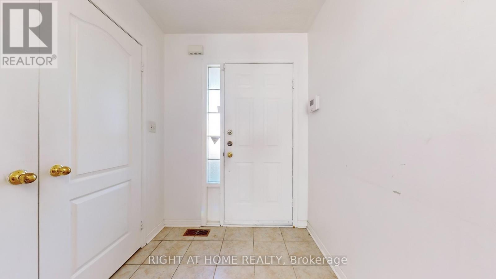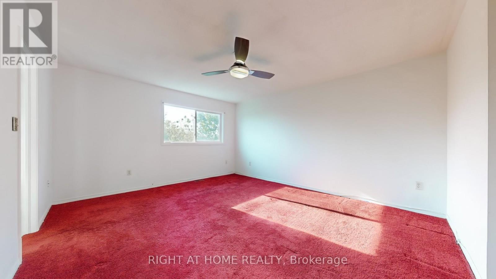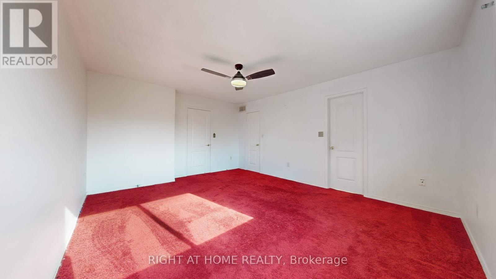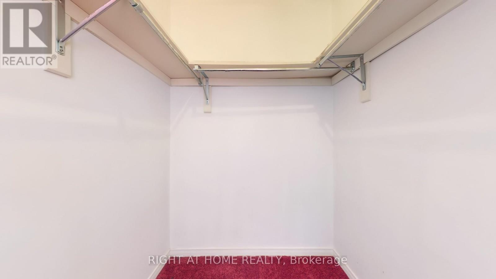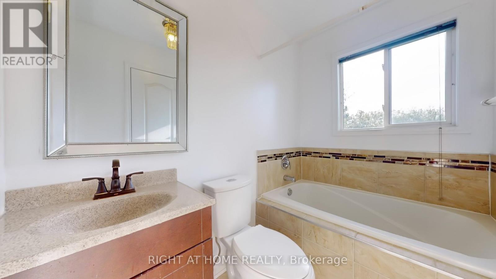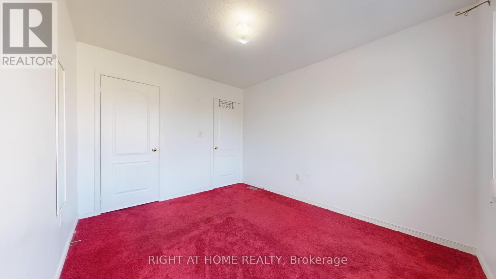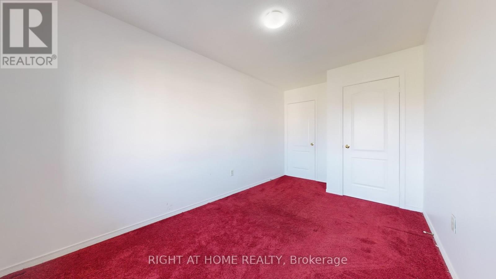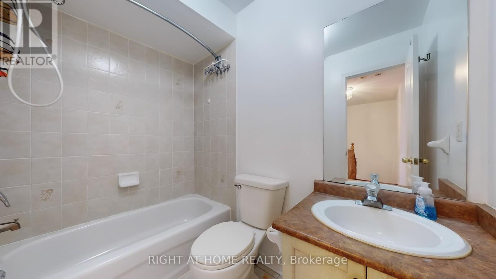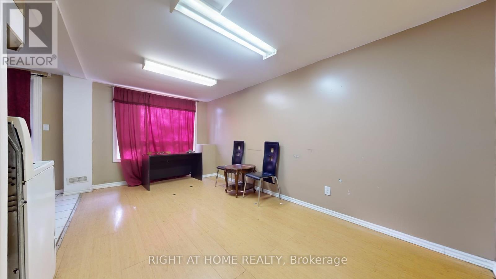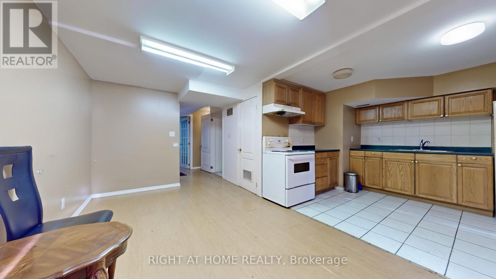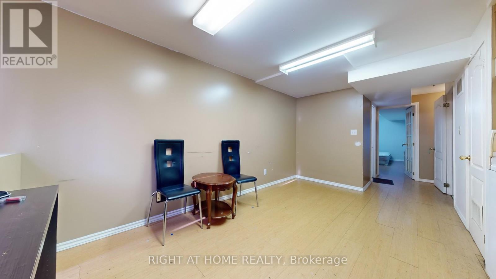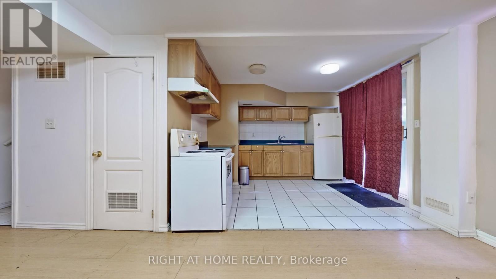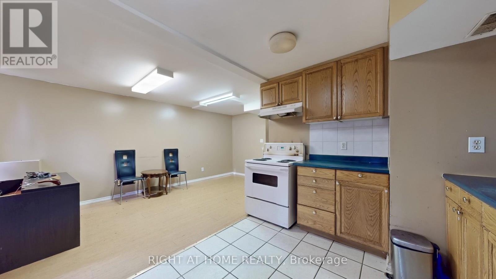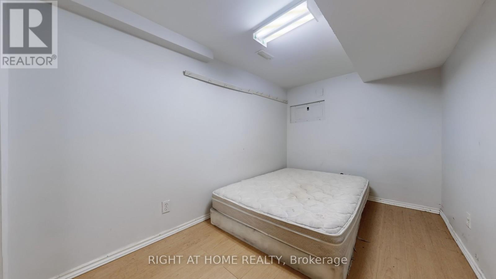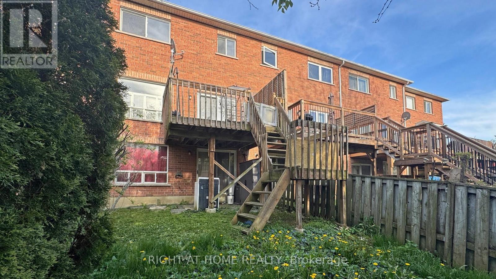73 Mare Crescent Toronto, Ontario M9W 7E7
$1,058,900
Experience modern living with this beautifully updated home offering breathtaking ravine views and seamless indoor-outdoorflow to a spacious walkout deck. Located in the vibrant West Humber community, you'll enjoy easy access to Woodbine Mall, Highway 427,Humber College, and Humber wood Park everything you need is just minutes away. This home is designed for versatility, featuring a fullyfinished walkout basement apartment perfect for extra income or multi-generational living. The main kitchen has been transformed withsleek granite counter tops, an undermount sink, a chic backsplash, and premium stainless steel appliances, all enhanced by the stunningnatural backdrop. Don't miss this rare chance to own a stylish retreat in one of the city's most desirable neighborhoods! (id:61852)
Property Details
| MLS® Number | W12172341 |
| Property Type | Single Family |
| Neigbourhood | Etobicoke |
| Community Name | West Humber-Clairville |
| ParkingSpaceTotal | 2 |
Building
| BathroomTotal | 4 |
| BedroomsAboveGround | 3 |
| BedroomsBelowGround | 1 |
| BedroomsTotal | 4 |
| BasementDevelopment | Finished |
| BasementFeatures | Apartment In Basement, Walk Out |
| BasementType | N/a (finished) |
| ConstructionStyleAttachment | Attached |
| CoolingType | Central Air Conditioning |
| ExteriorFinish | Brick |
| FoundationType | Unknown |
| HalfBathTotal | 1 |
| HeatingFuel | Natural Gas |
| HeatingType | Forced Air |
| StoriesTotal | 2 |
| SizeInterior | 1500 - 2000 Sqft |
| Type | Row / Townhouse |
| UtilityWater | Municipal Water |
Parking
| Garage |
Land
| Acreage | No |
| Sewer | Sanitary Sewer |
| SizeDepth | 88 Ft ,7 In |
| SizeFrontage | 19 Ft ,8 In |
| SizeIrregular | 19.7 X 88.6 Ft |
| SizeTotalText | 19.7 X 88.6 Ft|under 1/2 Acre |
Rooms
| Level | Type | Length | Width | Dimensions |
|---|---|---|---|---|
| Second Level | Primary Bedroom | 5.18 m | 4.06 m | 5.18 m x 4.06 m |
| Second Level | Bedroom 2 | 3.84 m | 2.65 m | 3.84 m x 2.65 m |
| Second Level | Bedroom 3 | 3.54 m | 2.95 m | 3.54 m x 2.95 m |
| Second Level | Study | 1.95 m | 2 m | 1.95 m x 2 m |
| Basement | Kitchen | 3.05 m | 3.35 m | 3.05 m x 3.35 m |
| Basement | Living Room | 3.05 m | 4.88 m | 3.05 m x 4.88 m |
| Main Level | Living Room | 7.2 m | 3.15 m | 7.2 m x 3.15 m |
| Main Level | Kitchen | 3.15 m | 2.53 m | 3.15 m x 2.53 m |
| Main Level | Eating Area | 2.04 m | 2.53 m | 2.04 m x 2.53 m |
Interested?
Contact us for more information
Andrew O. Enofe
Salesperson
9311 Weston Road Unit 6
Vaughan, Ontario L4H 3G8
