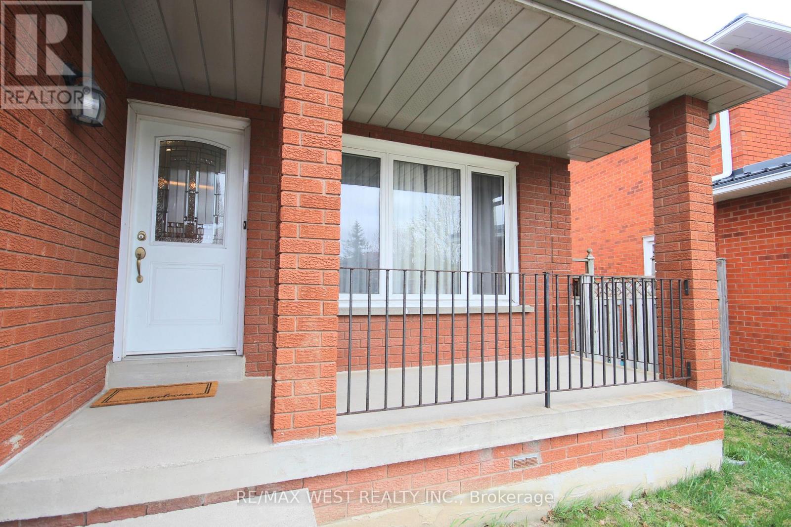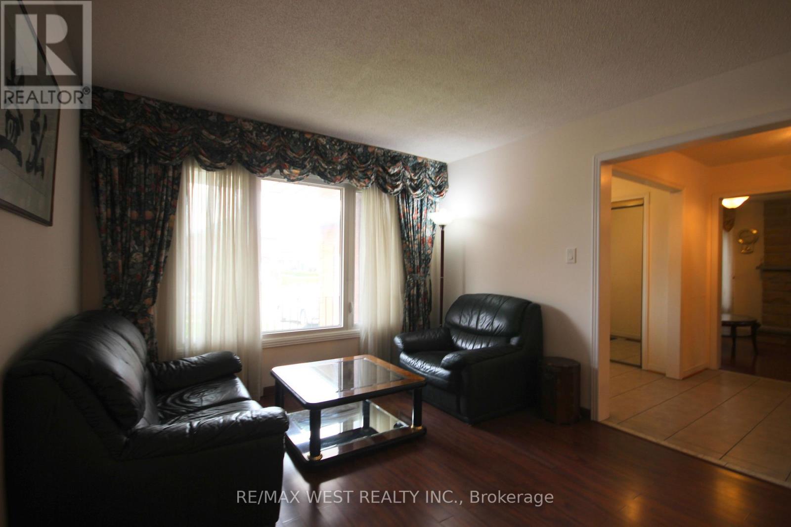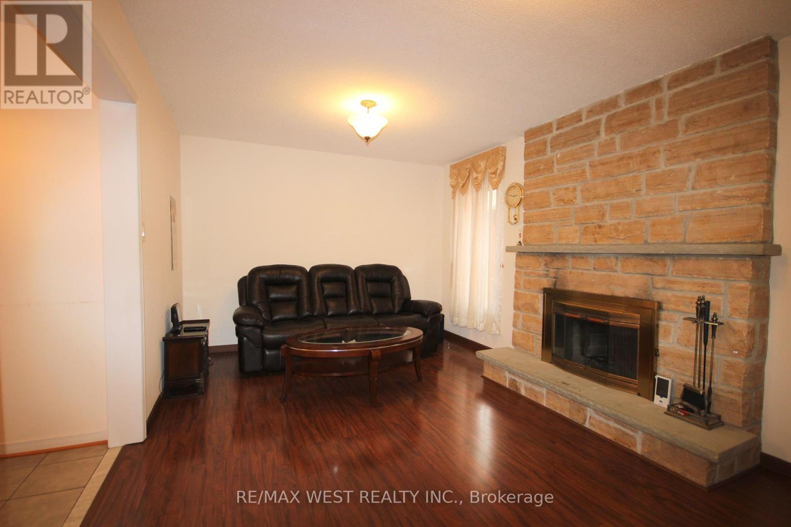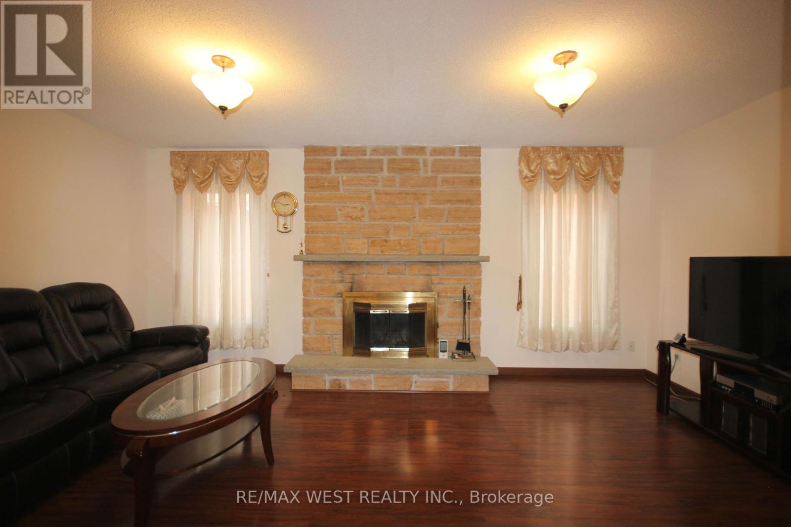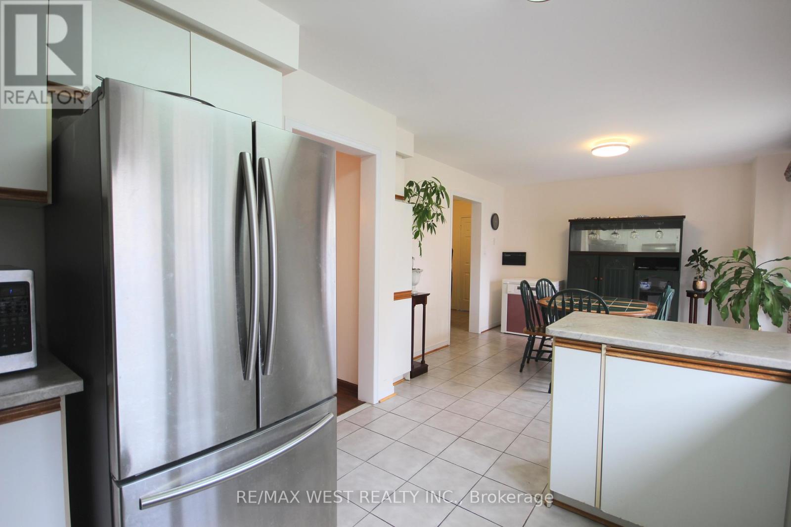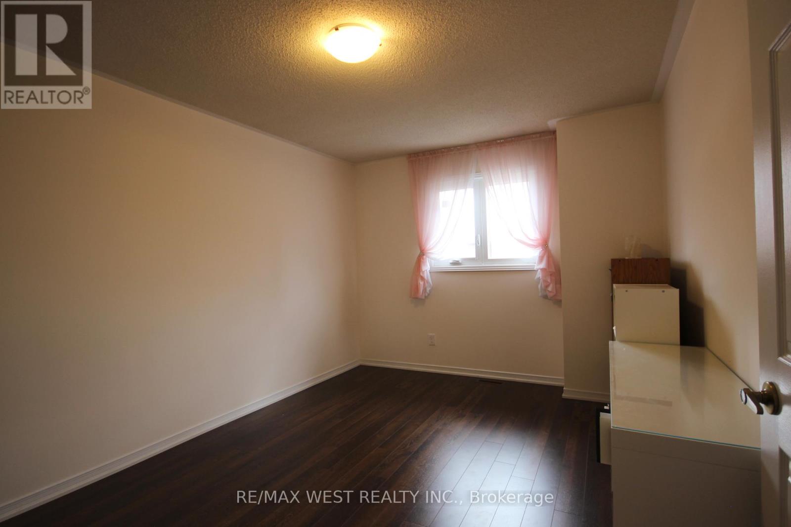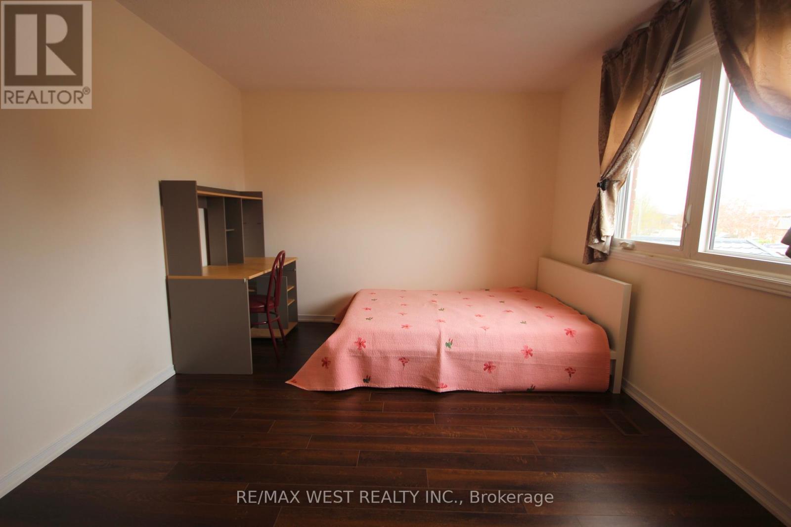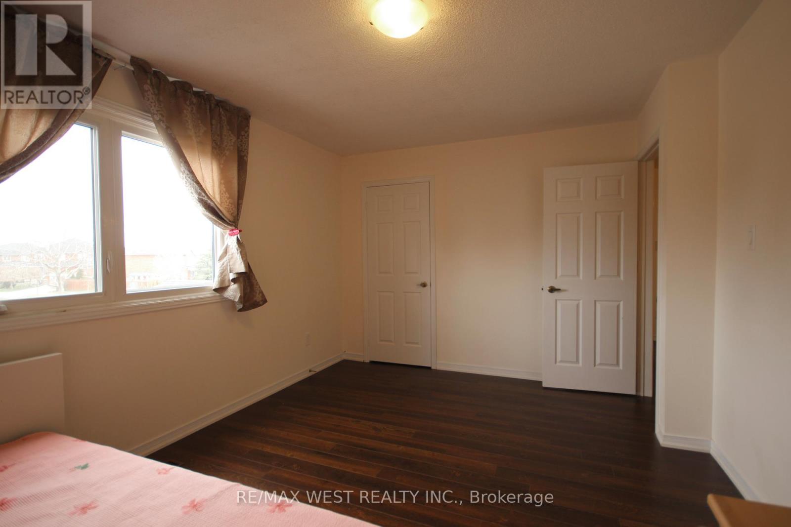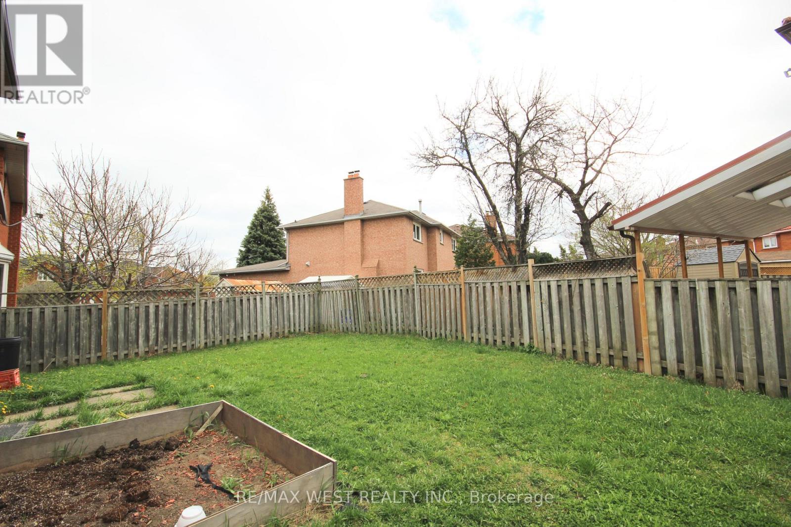73 Hullrick Drive Toronto, Ontario M9W 6W6
4 Bedroom
3 Bathroom
2000 - 2500 sqft
Fireplace
Central Air Conditioning
Forced Air
Landscaped
$1,350,000
This is an approximately 2,500 square foot Green park Home. It features an open concept living and dining room, a separate family room with a wood-burning fireplace, a spacious eat-in kitchen, and a main floor laundry. There are four spacious bedrooms upstairs. The primary bedroom has two closets and a full ensuite. The basement is unspoilt. The original owners took care of this home. (id:61852)
Property Details
| MLS® Number | W12106872 |
| Property Type | Single Family |
| Neigbourhood | Etobicoke |
| Community Name | West Humber-Clairville |
| AmenitiesNearBy | Hospital, Park, Public Transit, Schools |
| CommunityFeatures | Community Centre |
| EquipmentType | Water Heater - Gas, Water Heater |
| Features | Flat Site |
| ParkingSpaceTotal | 6 |
| RentalEquipmentType | Water Heater - Gas, Water Heater |
| ViewType | City View |
Building
| BathroomTotal | 3 |
| BedroomsAboveGround | 4 |
| BedroomsTotal | 4 |
| Age | 31 To 50 Years |
| Amenities | Fireplace(s) |
| Appliances | Water Heater, Blinds, Dryer, Garage Door Opener, Stove, Washer, Refrigerator |
| BasementDevelopment | Unfinished |
| BasementType | Full (unfinished) |
| ConstructionStyleAttachment | Detached |
| CoolingType | Central Air Conditioning |
| ExteriorFinish | Brick |
| FireplacePresent | Yes |
| FlooringType | Laminate, Ceramic |
| FoundationType | Unknown |
| HalfBathTotal | 1 |
| HeatingFuel | Natural Gas |
| HeatingType | Forced Air |
| StoriesTotal | 2 |
| SizeInterior | 2000 - 2500 Sqft |
| Type | House |
| UtilityWater | Municipal Water |
Parking
| Garage |
Land
| Acreage | No |
| FenceType | Fenced Yard |
| LandAmenities | Hospital, Park, Public Transit, Schools |
| LandscapeFeatures | Landscaped |
| Sewer | Sanitary Sewer |
| SizeDepth | 106 Ft ,10 In |
| SizeFrontage | 38 Ft |
| SizeIrregular | 38 X 106.9 Ft |
| SizeTotalText | 38 X 106.9 Ft |
Rooms
| Level | Type | Length | Width | Dimensions |
|---|---|---|---|---|
| Second Level | Primary Bedroom | 6.3 m | 3.5 m | 6.3 m x 3.5 m |
| Second Level | Bedroom 2 | 4.8 m | 3.1 m | 4.8 m x 3.1 m |
| Second Level | Bedroom 3 | 4.2 m | 3 m | 4.2 m x 3 m |
| Second Level | Bedroom 4 | 4.4 m | 3.36 m | 4.4 m x 3.36 m |
| Main Level | Living Room | 4.2 m | 3.3 m | 4.2 m x 3.3 m |
| Main Level | Dining Room | 3.5 m | 3.3 m | 3.5 m x 3.3 m |
| Main Level | Family Room | 5.5 m | 3.3 m | 5.5 m x 3.3 m |
| Main Level | Kitchen | 3.46 m | 3.02 m | 3.46 m x 3.02 m |
| Main Level | Eating Area | 4 m | 3.02 m | 4 m x 3.02 m |
| Main Level | Laundry Room | 3.45 m | 2.1 m | 3.45 m x 2.1 m |
Interested?
Contact us for more information
Jainarine (Jay) Brijpaul
Broker
RE/MAX West Realty Inc.
96 Rexdale Blvd.
Toronto, Ontario M9W 1N7
96 Rexdale Blvd.
Toronto, Ontario M9W 1N7
Anjie Brijpaul
Broker
RE/MAX West Realty Inc.
96 Rexdale Blvd.
Toronto, Ontario M9W 1N7
96 Rexdale Blvd.
Toronto, Ontario M9W 1N7


